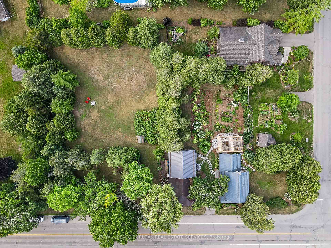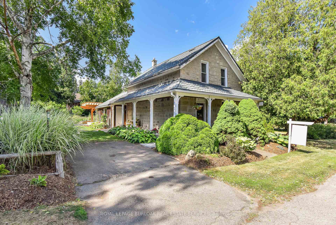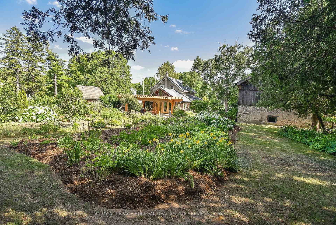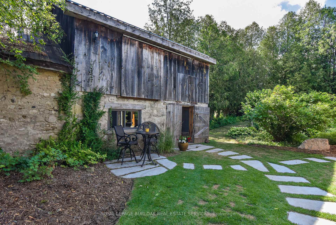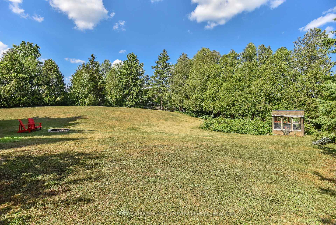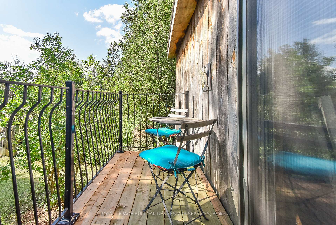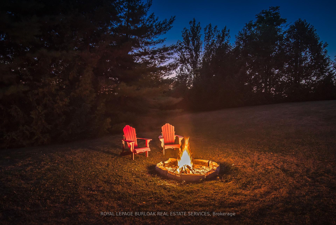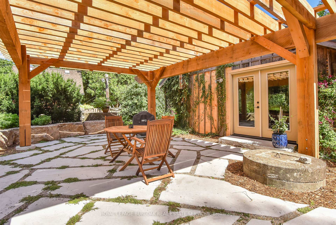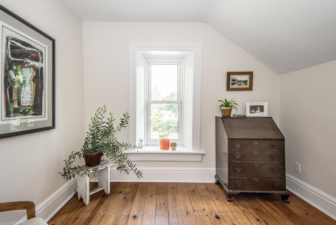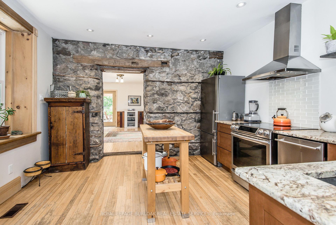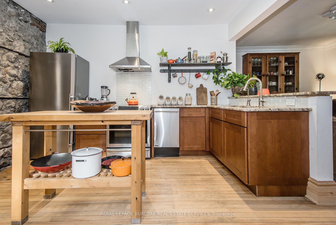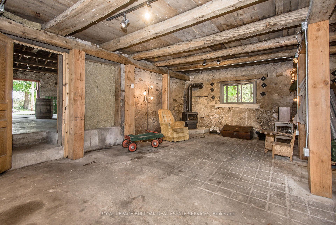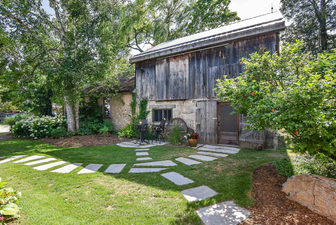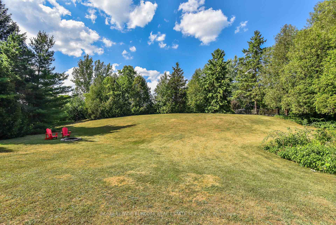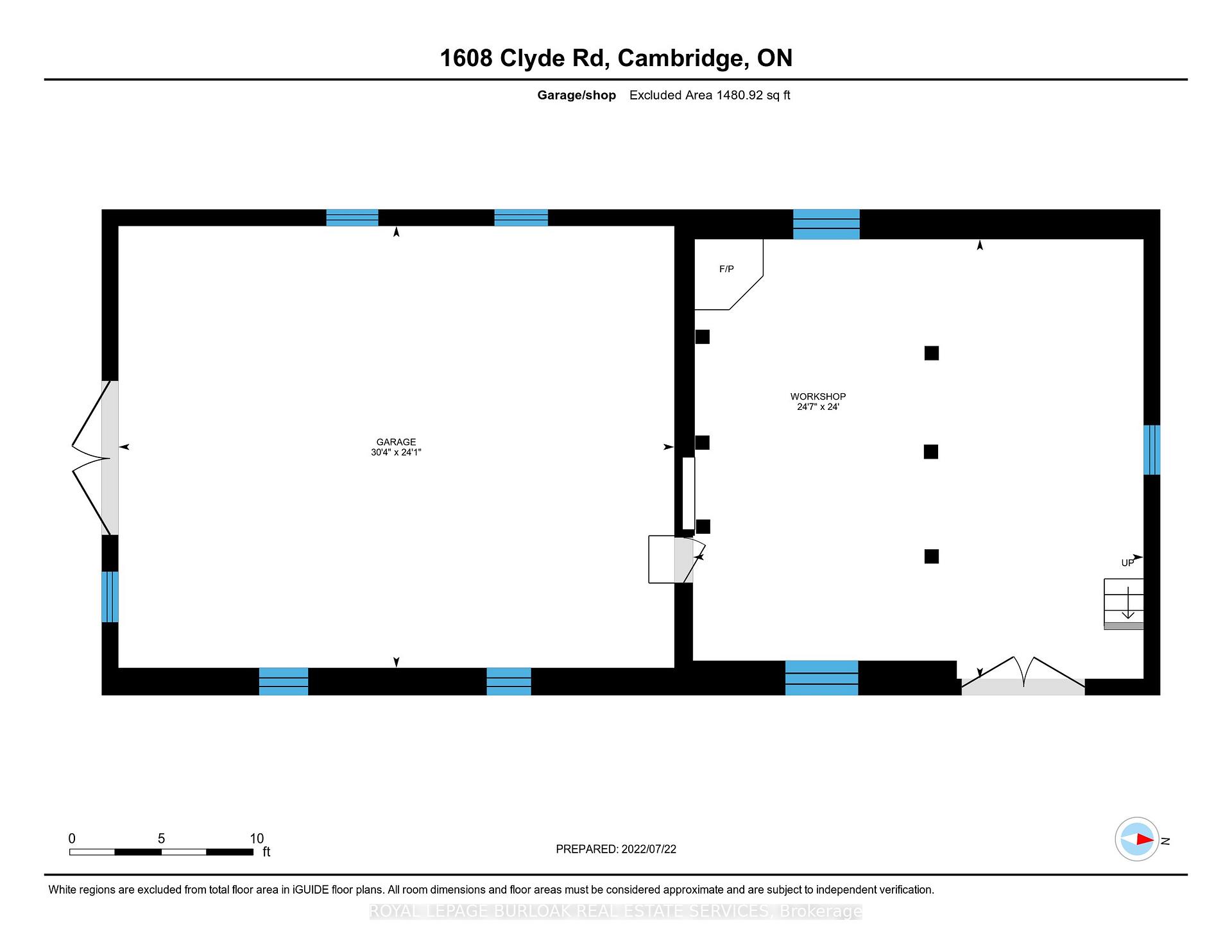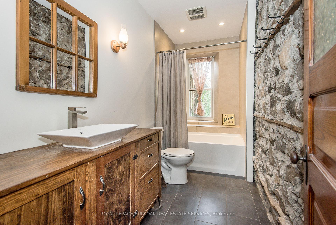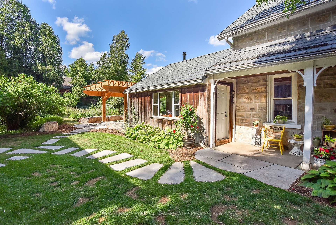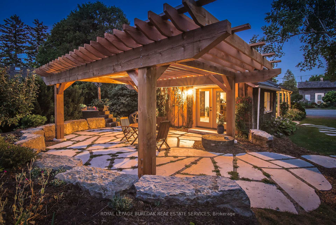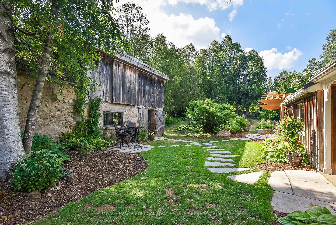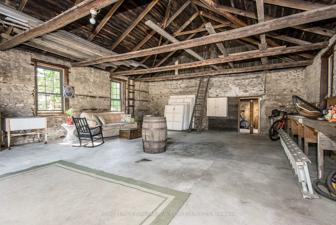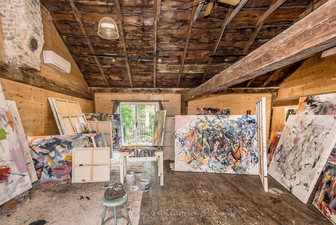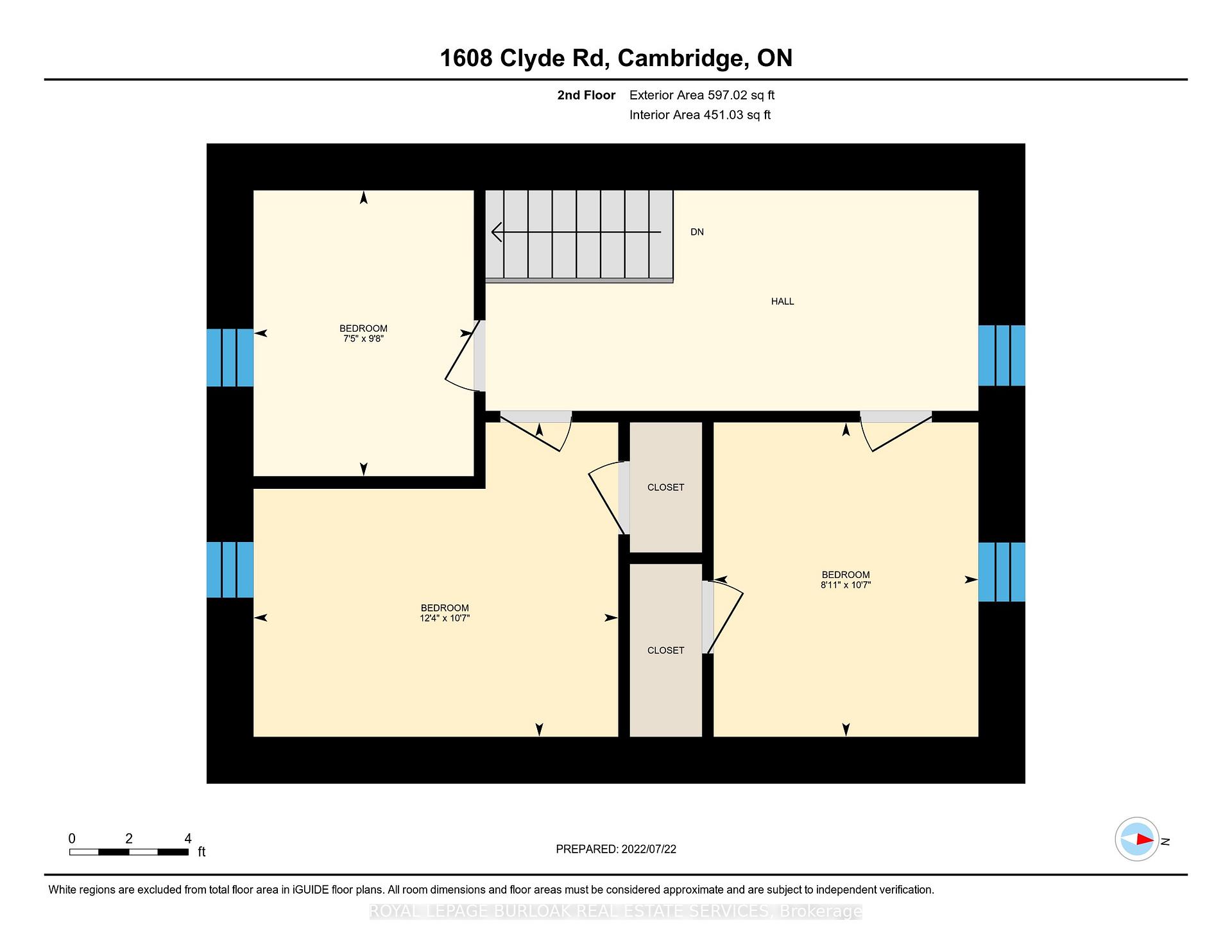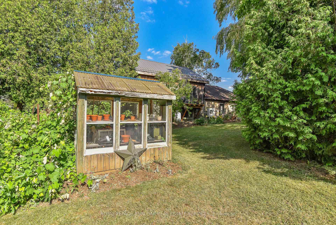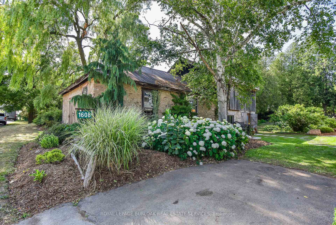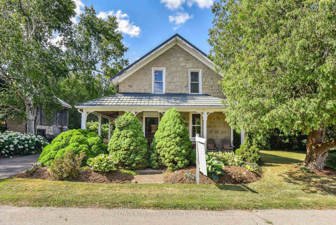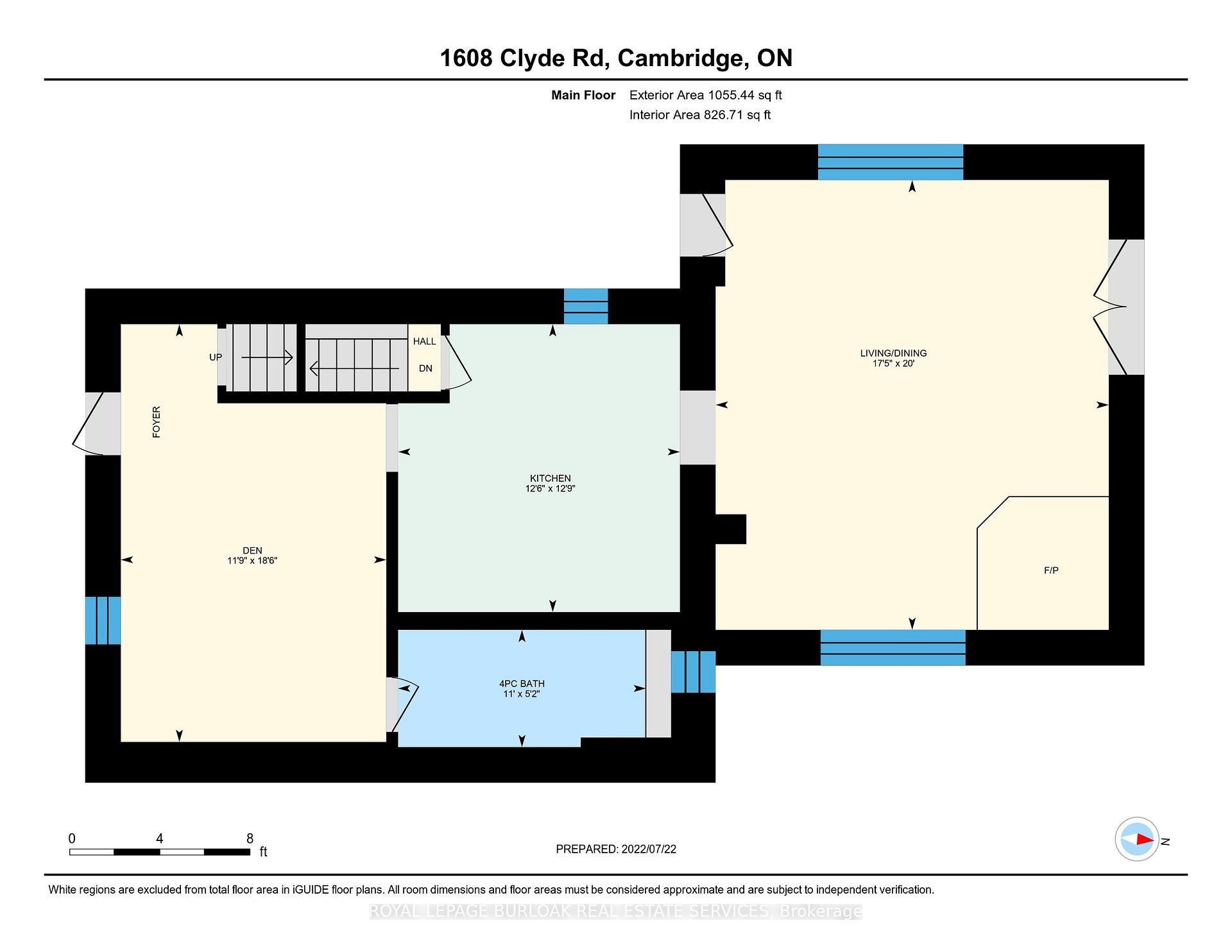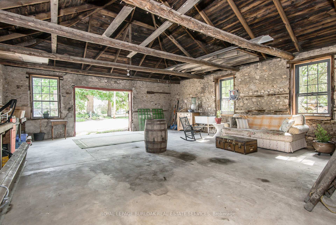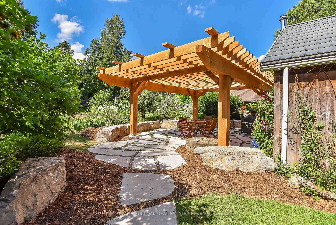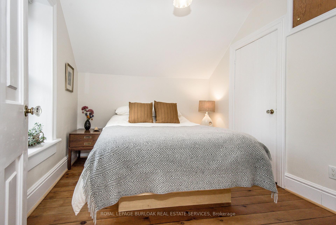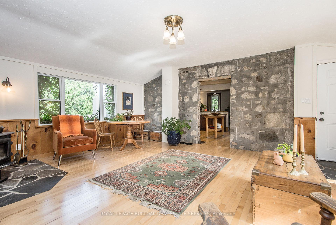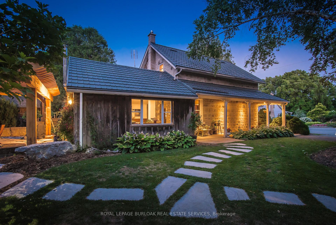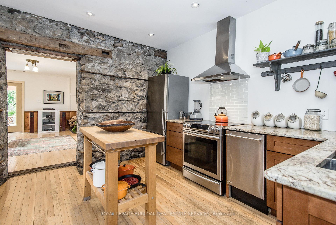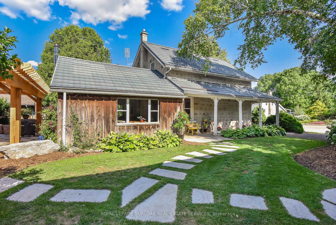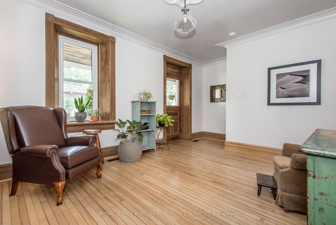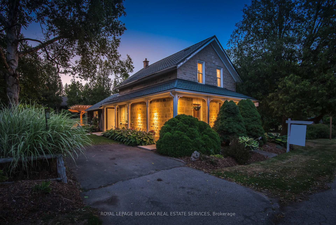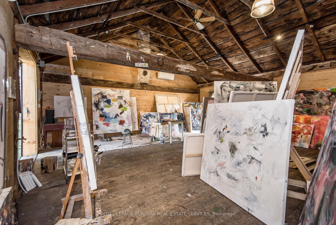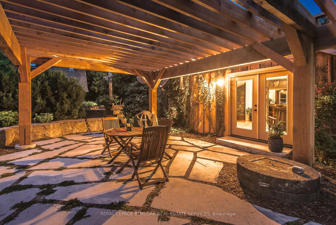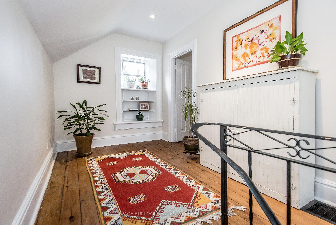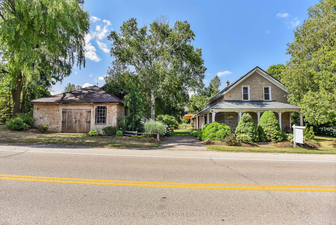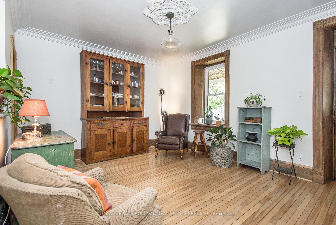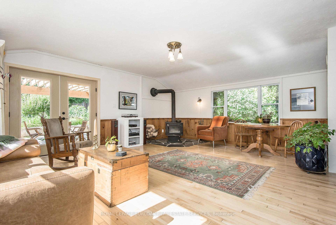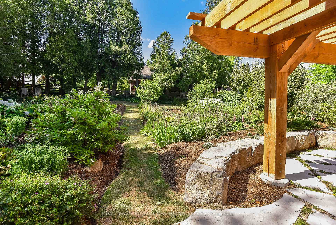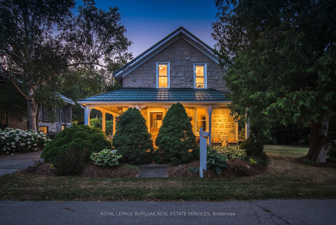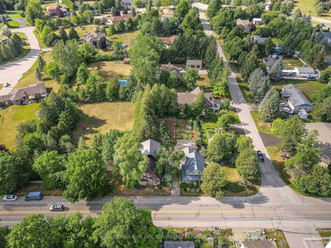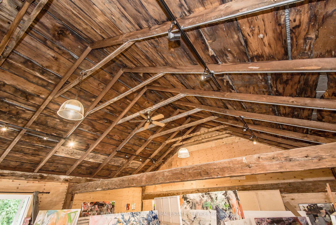$1,299,000
Available - For Sale
Listing ID: X11995447
1608 Clyde Road , Cambridge, N1R 5S7, Waterloo
| Absolutely charming stone house built in 1870, nestled on a picturesque 1.03 acres in Clyde Village. The outbuilding presents multiple uses, featuring 730 square feet of unheated garage space and a 567 square foot heated area complete with a cozy propane fireplace. The second floor boasts a versatile studio/loft measuring 603 square feet, equipped with heating, cooling, plumbing and a lovely balcony for enjoying the serene surroundings. The exterior is equally enchanting, featuring gorgeous gardens, raspberry patch, rhubarb, pear and apple trees. There is also a stone patio, and a pergola, perfect for outdoor gatherings and relaxation. This property seamlessly blends historic charm with modern amenities, making it a truly special place to call home. This gorgeous property also has severance potential. Feasibility study, design, survey and drawings completed. |
| Price | $1,299,000 |
| Taxes: | $3579.06 |
| Assessment Year: | 2024 |
| Occupancy: | Owner |
| Address: | 1608 Clyde Road , Cambridge, N1R 5S7, Waterloo |
| Directions/Cross Streets: | Village Road |
| Rooms: | 6 |
| Bedrooms: | 3 |
| Bedrooms +: | 0 |
| Family Room: | T |
| Basement: | Partial Base, Unfinished |
| Level/Floor | Room | Length(m) | Width(m) | Descriptions | |
| Room 1 | Main | Kitchen | 3.88 | 3.81 | |
| Room 2 | Main | Living Ro | 6.09 | 5.3 | Wood Stove |
| Room 3 | Main | Den | 5.63 | 3.58 | |
| Room 4 | Main | Bathroom | 3.75 | 1.59 | 4 Pc Bath |
| Room 5 | Second | Bedroom | 3.75 | 3.22 | |
| Room 6 | Second | Bedroom 2 | 3.22 | 2.71 | |
| Room 7 | Second | Bedroom | 2.94 | 2.26 |
| Washroom Type | No. of Pieces | Level |
| Washroom Type 1 | 4 | Main |
| Washroom Type 2 | 0 | |
| Washroom Type 3 | 0 | |
| Washroom Type 4 | 0 | |
| Washroom Type 5 | 0 |
| Total Area: | 0.00 |
| Approximatly Age: | 100+ |
| Property Type: | Detached |
| Style: | 2-Storey |
| Exterior: | Stone |
| Garage Type: | Other |
| (Parking/)Drive: | Private Do |
| Drive Parking Spaces: | 1 |
| Park #1 | |
| Parking Type: | Private Do |
| Park #2 | |
| Parking Type: | Private Do |
| Pool: | None |
| Other Structures: | Garden Shed, W |
| Approximatly Age: | 100+ |
| Approximatly Square Footage: | 1500-2000 |
| CAC Included: | N |
| Water Included: | N |
| Cabel TV Included: | N |
| Common Elements Included: | N |
| Heat Included: | N |
| Parking Included: | N |
| Condo Tax Included: | N |
| Building Insurance Included: | N |
| Fireplace/Stove: | Y |
| Heat Type: | Forced Air |
| Central Air Conditioning: | Central Air |
| Central Vac: | N |
| Laundry Level: | Syste |
| Ensuite Laundry: | F |
| Sewers: | Septic |
| Utilities-Hydro: | Y |
$
%
Years
This calculator is for demonstration purposes only. Always consult a professional
financial advisor before making personal financial decisions.
| Although the information displayed is believed to be accurate, no warranties or representations are made of any kind. |
| ROYAL LEPAGE BURLOAK REAL ESTATE SERVICES |
|
|

Sean Kim
Broker
Dir:
416-998-1113
Bus:
905-270-2000
Fax:
905-270-0047
| Virtual Tour | Book Showing | Email a Friend |
Jump To:
At a Glance:
| Type: | Freehold - Detached |
| Area: | Waterloo |
| Municipality: | Cambridge |
| Neighbourhood: | Dufferin Grove |
| Style: | 2-Storey |
| Approximate Age: | 100+ |
| Tax: | $3,579.06 |
| Beds: | 3 |
| Baths: | 1 |
| Fireplace: | Y |
| Pool: | None |
Locatin Map:
Payment Calculator:

