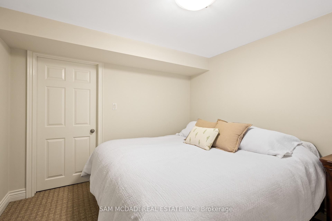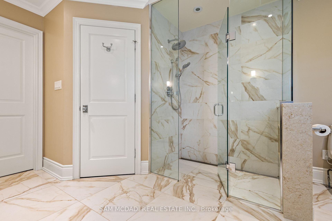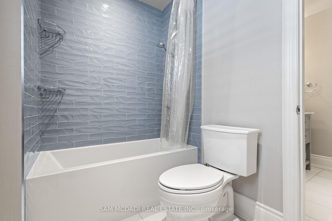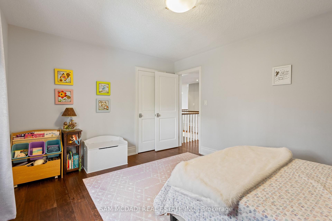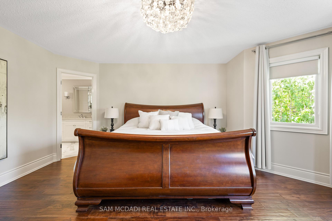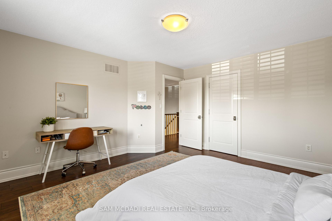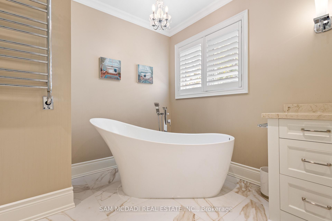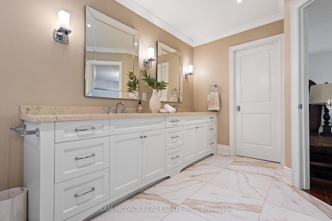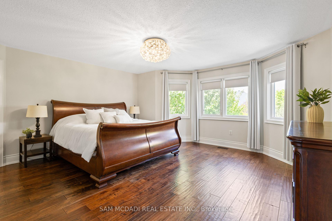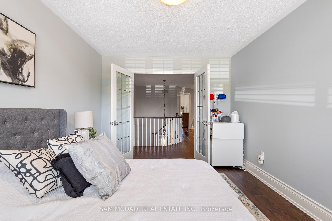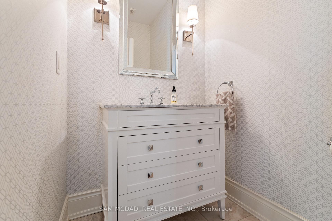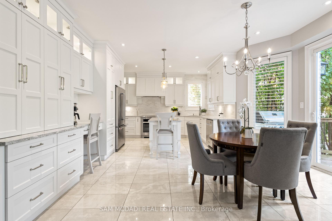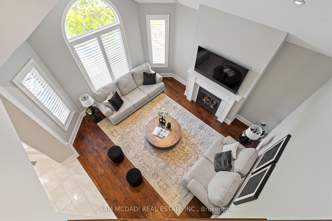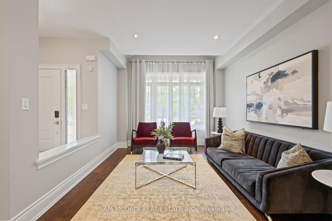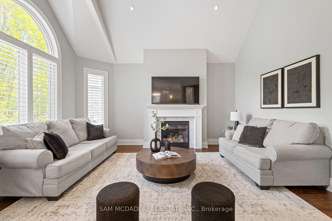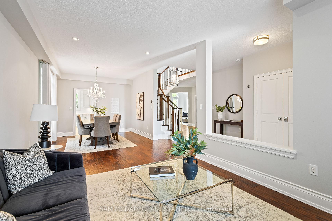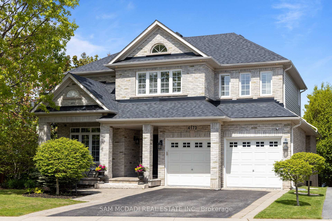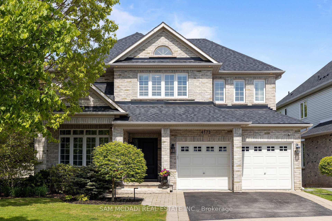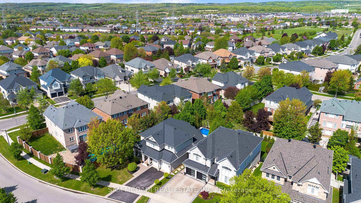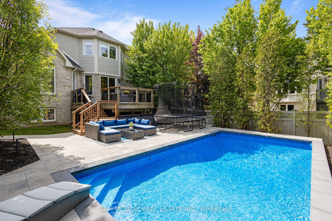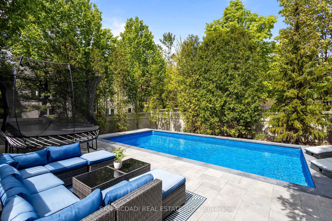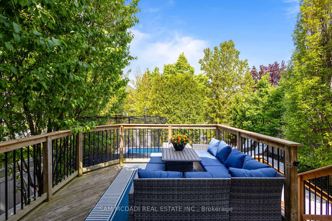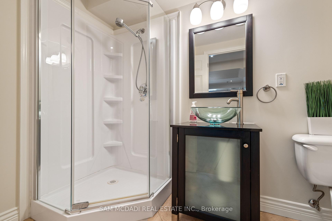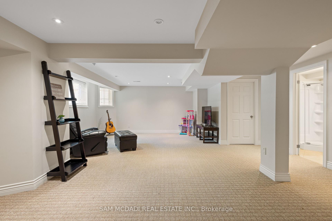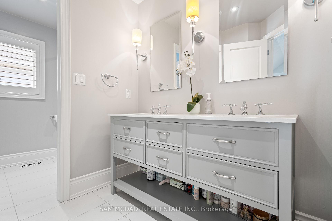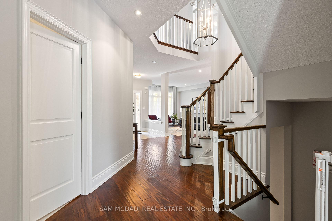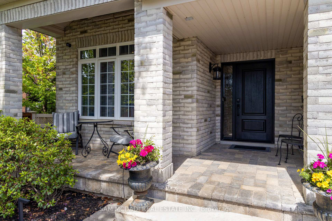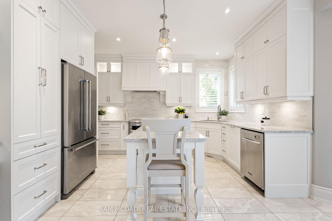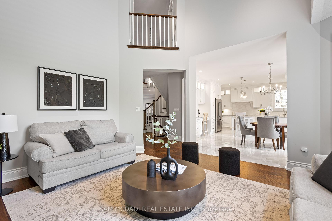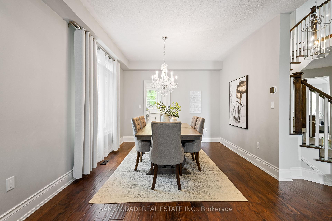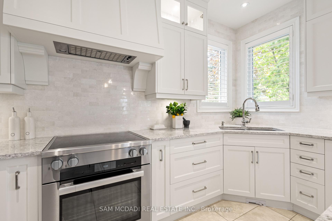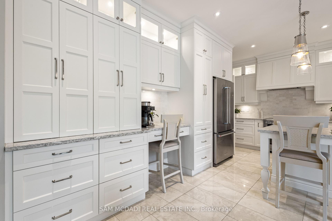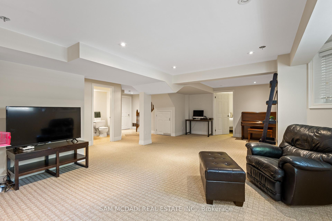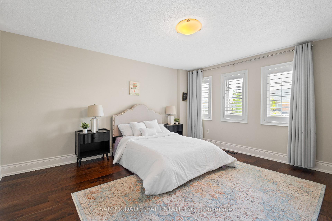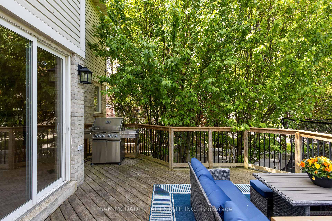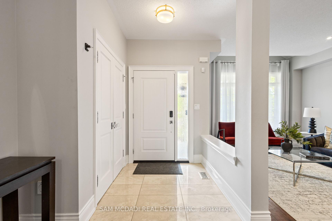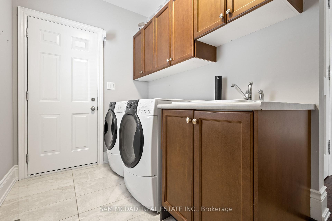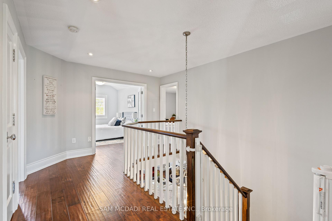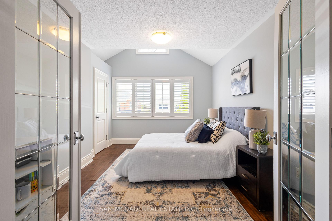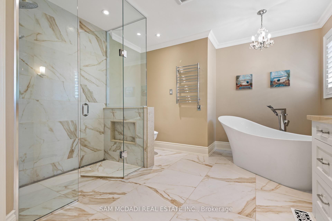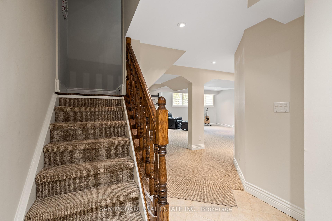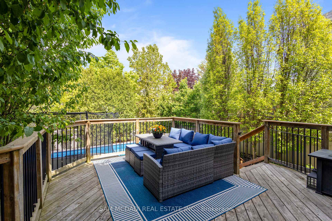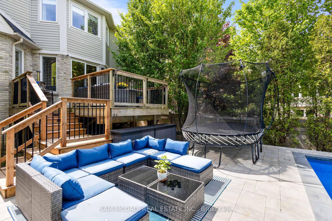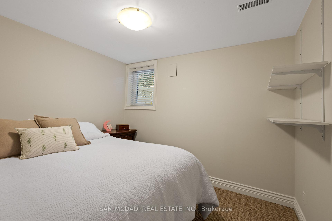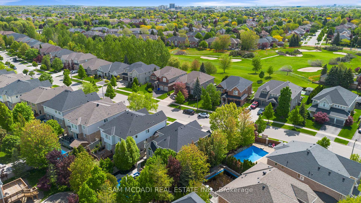$2,199,000
Available - For Sale
Listing ID: W12176141
4173 Kane Cres , Burlington, L7M 5B9, Halton
| Nestled on a quiet crescent in Burlington's established Millcroft community, this beautifully updated 4+1 bedroom, 4-bathroom home offers over 3,800 sq ft of stylish, functional living space tailored for modern family life and effortless entertaining. From the moment you enter, thoughtful upgrades shine, LED pot lights, oversized windows, and walnut-engineered hardwood floors set a warm, sophisticated tone. The standout family room impresses with its vaulted ceiling, gas fireplace, and arched windows that flood the space with natural light. The open-concept kitchen and breakfast area walk out to the backyard deck, seamlessly blending indoor comfort with outdoor living. Designed with both beauty and performance in mind, the kitchen features Cambria quartz countertops, a $14,000+ Miele induction range, KitchenAid appliances, and a built-in microwave neatly integrated into the island. Upstairs, the serene primary suite invites relaxation with a spa-like ensuite featuring a freestanding slipper tub, frameless glass shower, dual vanities, and a heated towel rack. Three additional bedrooms and a full bathroom complete the upper level with ample space and comfort. The finished basement extends the home's versatility with a bright recreation room, fifth bedroom with walk-in closet, full bathroom, and generous storage. Step outside to your own private backyard resort. Redesigned in 2023, the outdoor space boasts a custom inground pool, multi-level lounging areas, and a low-maintenance vinyl fencing for full privacy. Landscape lighting (2024) adds a touch of evening ambiance, while Wi-Fi-enabled irrigation and pool controls put smart convenience at your fingertips. Superb location just minutes to top-rated schools, Millcroft Golf Club, parks, shopping, dining, with easy access to Highways 407 & QEW and transit via Appleby GO Station. |
| Price | $2,199,000 |
| Taxes: | $9074.00 |
| Assessment Year: | 2024 |
| Occupancy: | Owner |
| Address: | 4173 Kane Cres , Burlington, L7M 5B9, Halton |
| Directions/Cross Streets: | Via Berwick Dr head towards Kane Cres, turn left onto Kane Cres. Property is on the left. |
| Rooms: | 10 |
| Rooms +: | 2 |
| Bedrooms: | 4 |
| Bedrooms +: | 1 |
| Family Room: | T |
| Basement: | Finished, Full |
| Level/Floor | Room | Length(m) | Width(m) | Descriptions | |
| Room 1 | Main | Kitchen | 2.72 | 3.99 | Stainless Steel Appl, Quartz Counter, Centre Island |
| Room 2 | Main | Breakfast | 3.87 | 4.91 | Combined w/Kitchen, California Shutters, W/O To Deck |
| Room 3 | Main | Dining Ro | 3.39 | 2.82 | Combined w/Living, Window, Hardwood Floor |
| Room 4 | Main | Living Ro | 3.53 | 6.08 | Combined w/Dining, Pot Lights, Hardwood Floor |
| Room 5 | Main | Family Ro | 4.85 | 4.92 | Gas Fireplace, Pot Lights, Vaulted Ceiling(s) |
| Room 6 | Main | Laundry | 2.92 | 3.19 | Laundry Sink, Walk-Out, Access To Garage |
| Room 7 | Second | Primary B | 5.02 | 5.06 | Walk-In Closet(s), 5 Pc Ensuite, Hardwood Floor |
| Room 8 | Second | Bedroom 2 | 3.52 | 4.2 | Closet, Window, Hardwood Floor |
| Room 9 | Second | Bedroom 3 | 3.18 | 4.24 | Closet, Window, Hardwood Floor |
| Room 10 | Second | Bedroom 4 | 4.22 | 4.55 | Closet, Window, Hardwood Floor |
| Room 11 | Basement | Den | 3.06 | 3.1 | B/I Shelves, Above Grade Window, Broadloom |
| Room 12 | Basement | Recreatio | 7.9 | 6.95 | Pot Lights, 3 Pc Bath, Open Concept |
| Washroom Type | No. of Pieces | Level |
| Washroom Type 1 | 2 | Main |
| Washroom Type 2 | 3 | Basement |
| Washroom Type 3 | 5 | Second |
| Washroom Type 4 | 0 | |
| Washroom Type 5 | 0 |
| Total Area: | 0.00 |
| Approximatly Age: | 16-30 |
| Property Type: | Detached |
| Style: | 2-Storey |
| Exterior: | Brick, Vinyl Siding |
| Garage Type: | Attached |
| (Parking/)Drive: | Private Do |
| Drive Parking Spaces: | 2 |
| Park #1 | |
| Parking Type: | Private Do |
| Park #2 | |
| Parking Type: | Private Do |
| Pool: | Inground |
| Approximatly Age: | 16-30 |
| Approximatly Square Footage: | 2500-3000 |
| Property Features: | Fenced Yard, Park |
| CAC Included: | N |
| Water Included: | N |
| Cabel TV Included: | N |
| Common Elements Included: | N |
| Heat Included: | N |
| Parking Included: | N |
| Condo Tax Included: | N |
| Building Insurance Included: | N |
| Fireplace/Stove: | Y |
| Heat Type: | Forced Air |
| Central Air Conditioning: | Central Air |
| Central Vac: | Y |
| Laundry Level: | Syste |
| Ensuite Laundry: | F |
| Sewers: | Sewer |
$
%
Years
This calculator is for demonstration purposes only. Always consult a professional
financial advisor before making personal financial decisions.
| Although the information displayed is believed to be accurate, no warranties or representations are made of any kind. |
| SAM MCDADI REAL ESTATE INC. |
|
|

Sean Kim
Broker
Dir:
416-998-1113
Bus:
905-270-2000
Fax:
905-270-0047
| Virtual Tour | Book Showing | Email a Friend |
Jump To:
At a Glance:
| Type: | Freehold - Detached |
| Area: | Halton |
| Municipality: | Burlington |
| Neighbourhood: | Rose |
| Style: | 2-Storey |
| Approximate Age: | 16-30 |
| Tax: | $9,074 |
| Beds: | 4+1 |
| Baths: | 4 |
| Fireplace: | Y |
| Pool: | Inground |
Locatin Map:
Payment Calculator:

