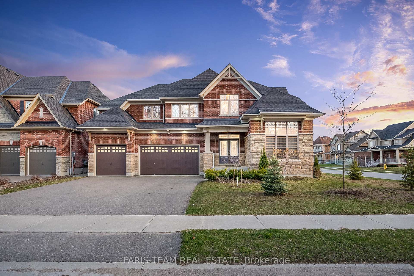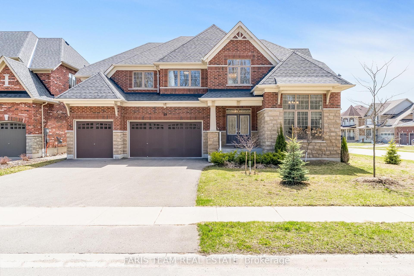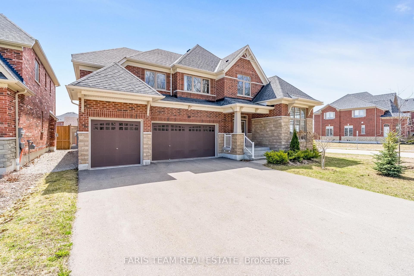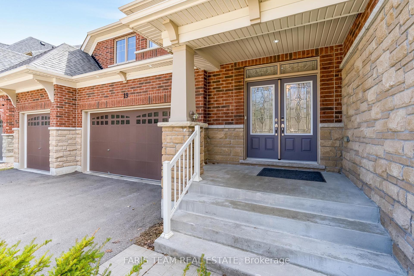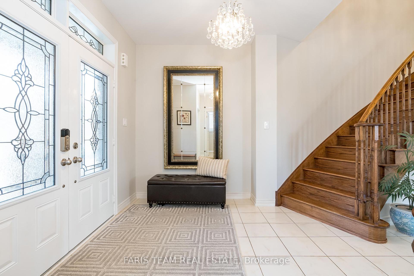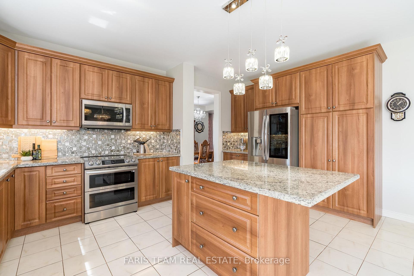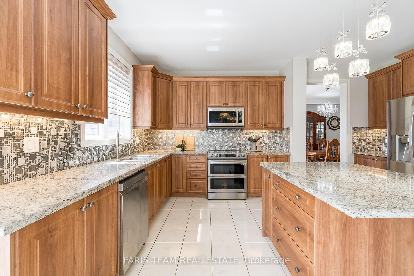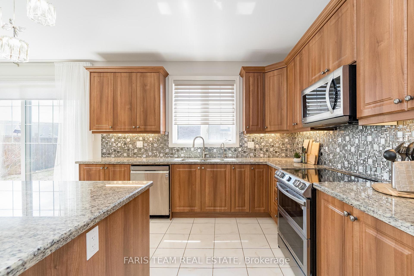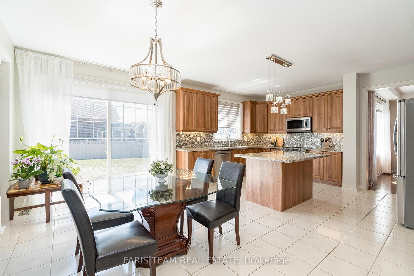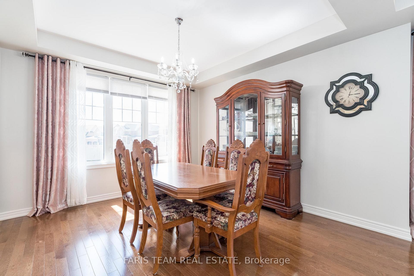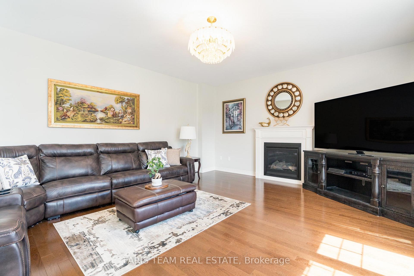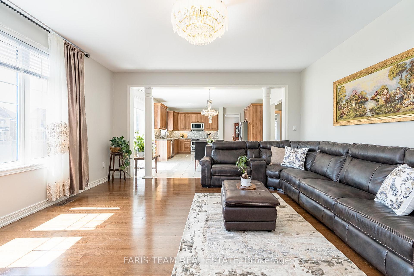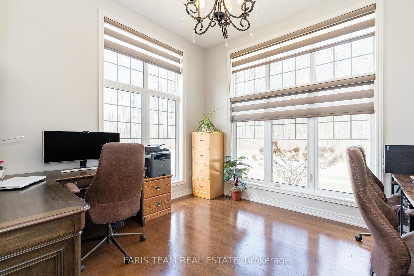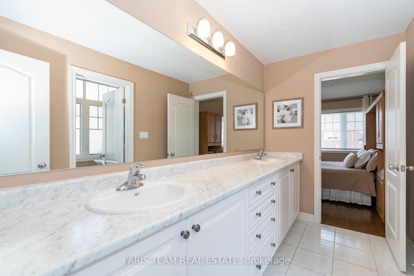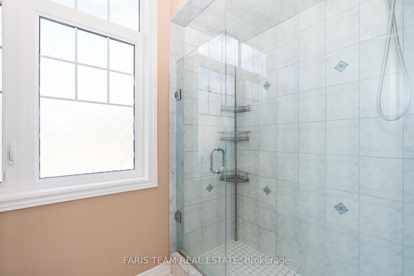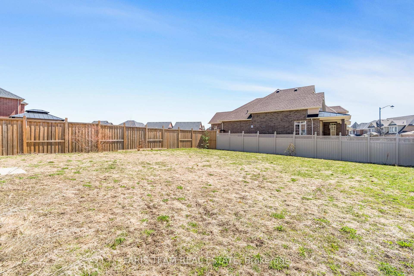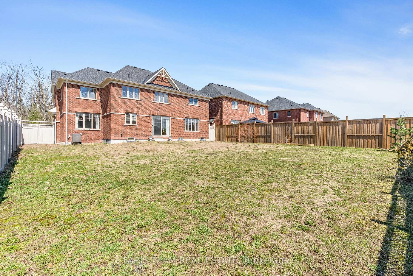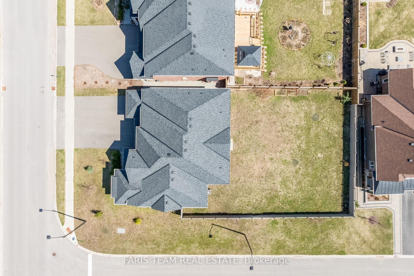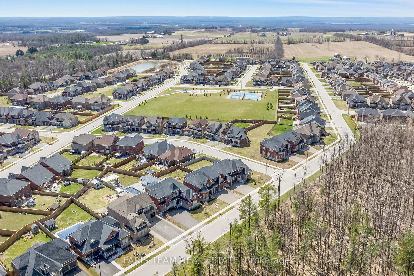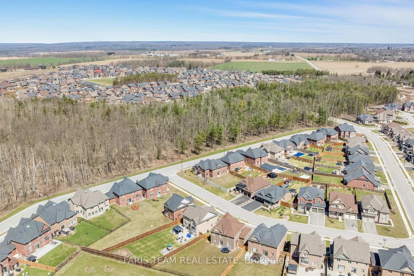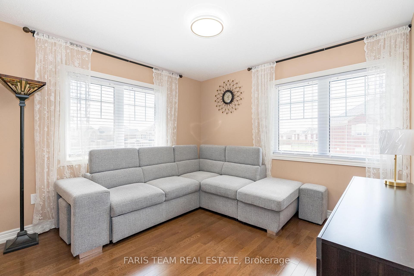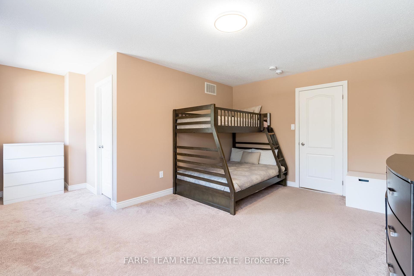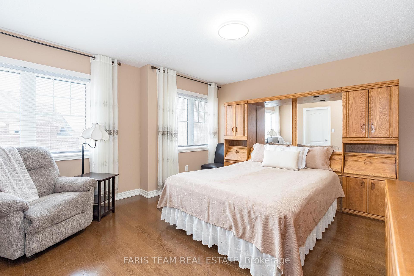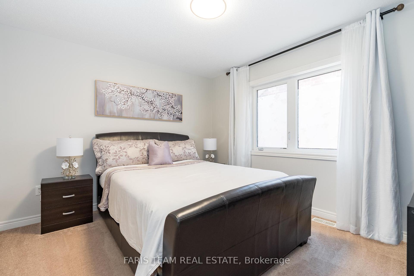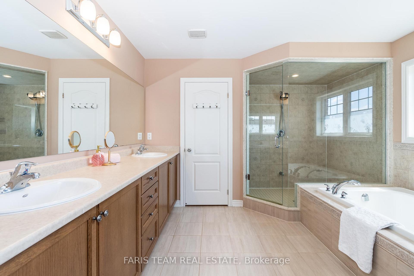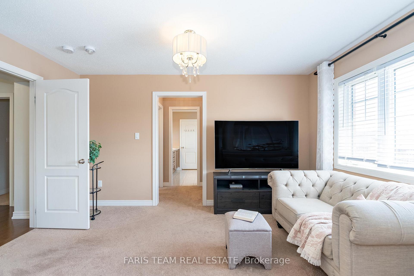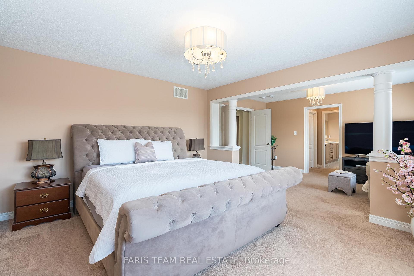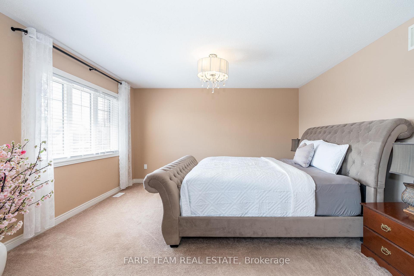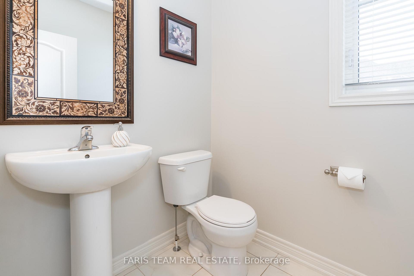$1,388,000
Available - For Sale
Listing ID: S12151867
19 McIsaac Driv , Springwater, L9X 2A2, Simcoe
| Top 5 Reasons You Will Love This Home: 1) This executive home sits on a premium corner lot in the desirable Stonemanor Woods Community, offering forest views and a fully fenced backyard ideal for outdoor living 2) Step inside to discover a main level made for modern living, where 9' ceilings and a blend of rich hardwood and ceramic floors set a refined tone, including an expansive entertainers kitchen at the heart of it all, perfectly designed for family gatherings, weekend dinner parties, or everyday connection 3) The upper level hosts four spacious bedrooms, a sitting area, and three full bathrooms, providing room for everyone to spread out and unwind 4) Step out back and enjoy the calm of nature with peaceful forest views, nearby walking trails, and a fully fenced yard thats ready for everything from backyard barbeques to quiet evenings 5) Conveniently located just a short drive to Barrie, offering access to a wide range of amenities and quick connections to Highway 400, with added features including 200 amp service and a water softener. 3,845 above grade sq.ft. plus an unfinished basement. Visit our website for more detailed information. |
| Price | $1,388,000 |
| Taxes: | $7419.00 |
| Occupancy: | Owner |
| Address: | 19 McIsaac Driv , Springwater, L9X 2A2, Simcoe |
| Acreage: | < .50 |
| Directions/Cross Streets: | Victoria Wood Ave/McIsaac Dr |
| Rooms: | 11 |
| Bedrooms: | 4 |
| Bedrooms +: | 0 |
| Family Room: | T |
| Basement: | Unfinished, Full |
| Level/Floor | Room | Length(m) | Width(m) | Descriptions | |
| Room 1 | Main | Kitchen | 6.66 | 4.98 | Eat-in Kitchen, Ceramic Floor, Granite Counters |
| Room 2 | Main | Dining Ro | 3.93 | 3.61 | Hardwood Floor, Open Concept, Window |
| Room 3 | Main | Living Ro | 3.91 | 2.78 | Hardwood Floor, Window, Open Concept |
| Room 4 | Main | Family Ro | 5.58 | 4.85 | Hardwood Floor, Gas Fireplace, Window |
| Room 5 | Main | Den | 3.66 | 3.61 | Hardwood Floor, French Doors, Window |
| Room 6 | Main | Laundry | 2.92 | 2.48 | Ceramic Floor, Laundry Sink |
| Room 7 | Second | Primary B | 6.88 | 4.36 | 5 Pc Ensuite, Walk-In Closet(s), Window |
| Room 8 | Second | Bedroom | 5.44 | 4.71 | 4 Pc Ensuite, Walk-In Closet(s) |
| Room 9 | Second | Bedroom | 5.74 | 5.12 | Walk-In Closet(s), Window, Semi Ensuite |
| Room 10 | Second | Bedroom | 5.04 | 3.95 | Walk-In Closet(s), Window, Semi Ensuite |
| Room 11 | Second | Sitting | 3.92 | 3.64 | Hardwood Floor, Window |
| Washroom Type | No. of Pieces | Level |
| Washroom Type 1 | 2 | |
| Washroom Type 2 | 5 | |
| Washroom Type 3 | 3 | |
| Washroom Type 4 | 4 | Second |
| Washroom Type 5 | 0 |
| Total Area: | 0.00 |
| Approximatly Age: | 6-15 |
| Property Type: | Detached |
| Style: | 2-Storey |
| Exterior: | Stone, Brick |
| Garage Type: | Attached |
| Drive Parking Spaces: | 6 |
| Pool: | None |
| Approximatly Age: | 6-15 |
| Approximatly Square Footage: | 3500-5000 |
| Property Features: | Fenced Yard |
| CAC Included: | N |
| Water Included: | N |
| Cabel TV Included: | N |
| Common Elements Included: | N |
| Heat Included: | N |
| Parking Included: | N |
| Condo Tax Included: | N |
| Building Insurance Included: | N |
| Fireplace/Stove: | Y |
| Heat Type: | Forced Air |
| Central Air Conditioning: | Central Air |
| Central Vac: | Y |
| Laundry Level: | Syste |
| Ensuite Laundry: | F |
| Elevator Lift: | False |
| Sewers: | Sewer |
$
%
Years
This calculator is for demonstration purposes only. Always consult a professional
financial advisor before making personal financial decisions.
| Although the information displayed is believed to be accurate, no warranties or representations are made of any kind. |
| FARIS TEAM REAL ESTATE |
|
|

Sean Kim
Broker
Dir:
416-998-1113
Bus:
905-270-2000
Fax:
905-270-0047
| Virtual Tour | Book Showing | Email a Friend |
Jump To:
At a Glance:
| Type: | Freehold - Detached |
| Area: | Simcoe |
| Municipality: | Springwater |
| Neighbourhood: | Centre Vespra |
| Style: | 2-Storey |
| Approximate Age: | 6-15 |
| Tax: | $7,419 |
| Beds: | 4 |
| Baths: | 4 |
| Fireplace: | Y |
| Pool: | None |
Locatin Map:
Payment Calculator:

