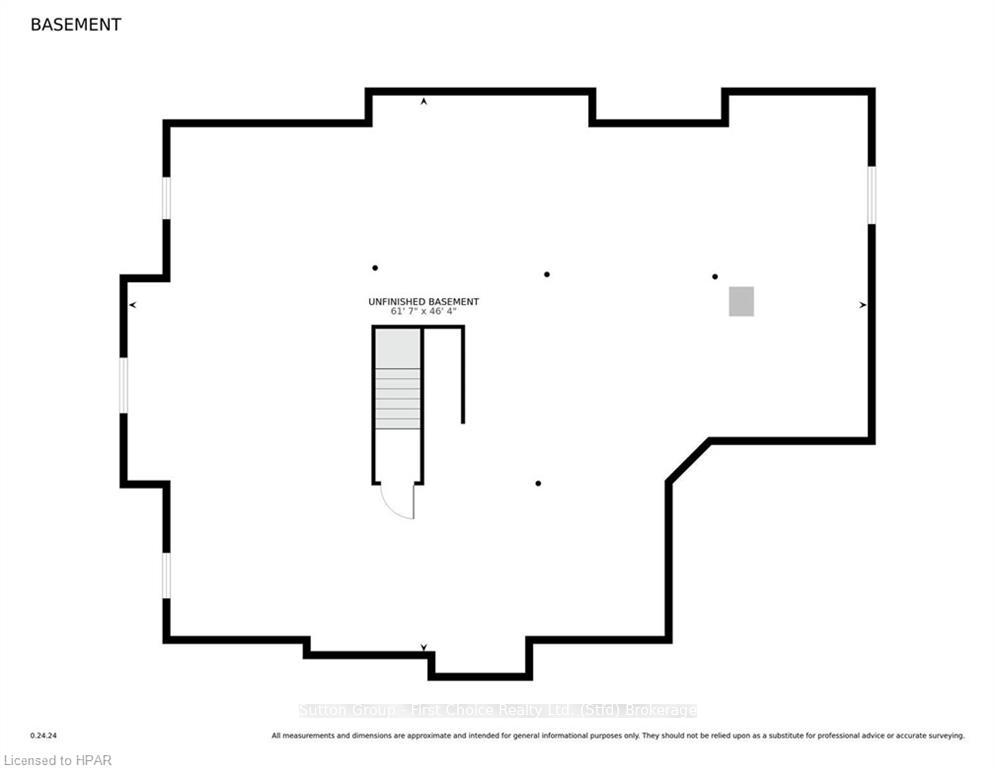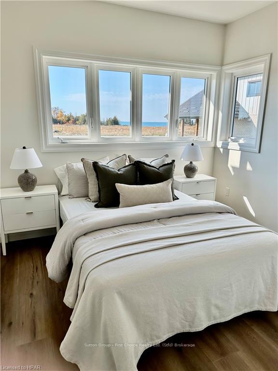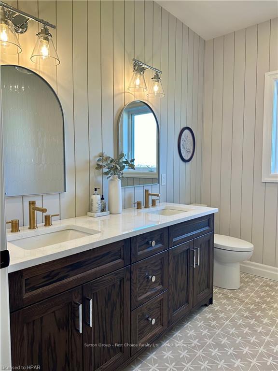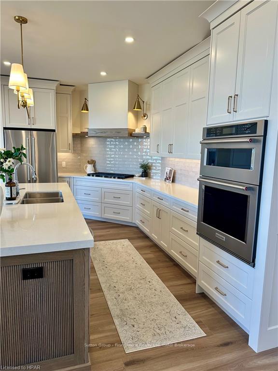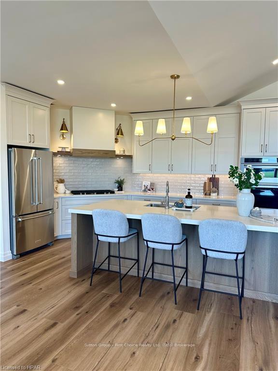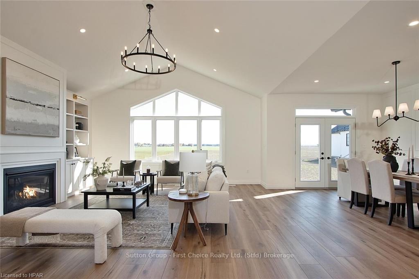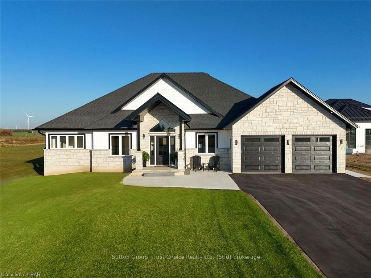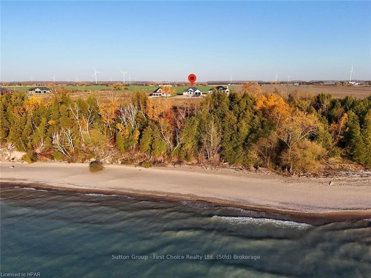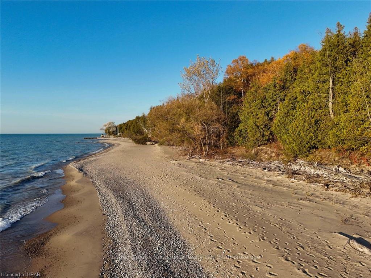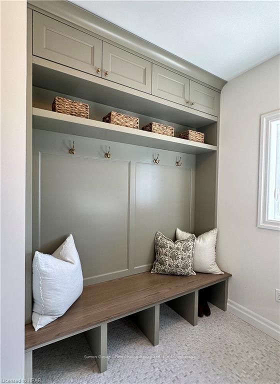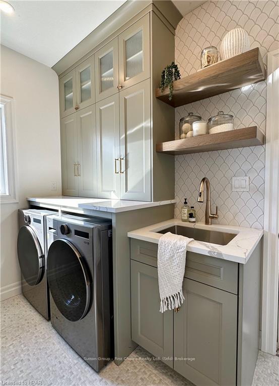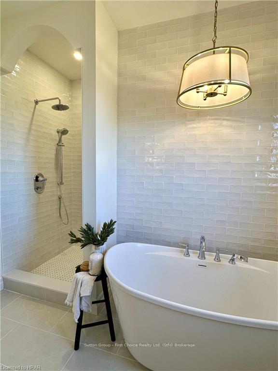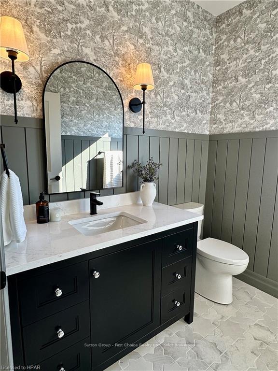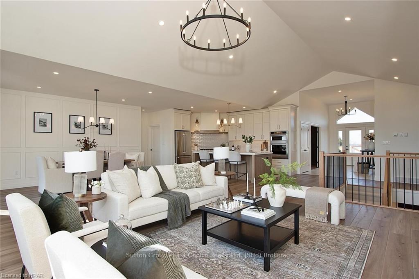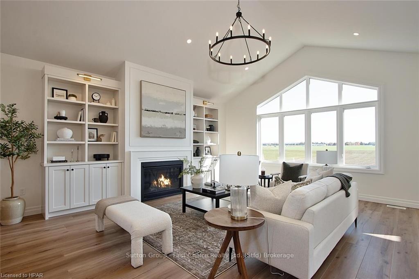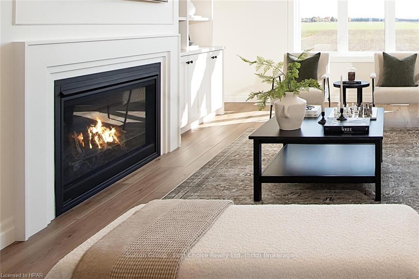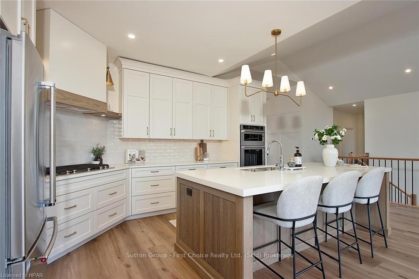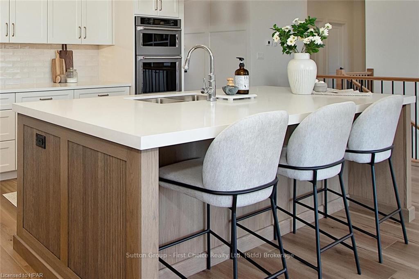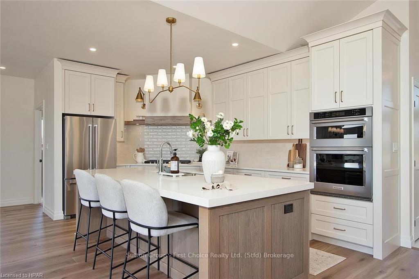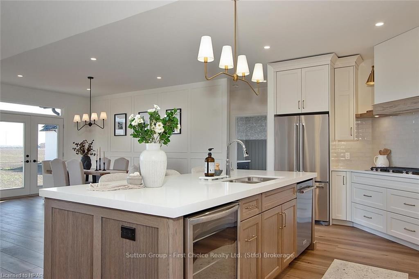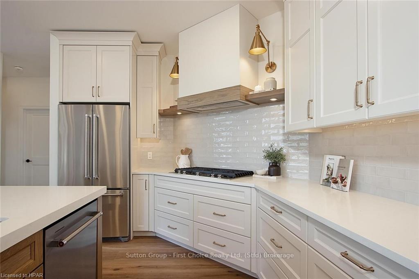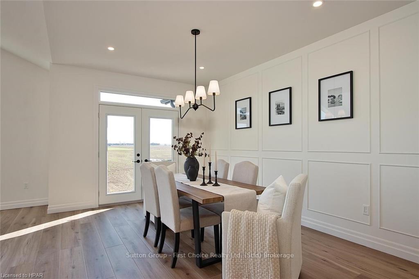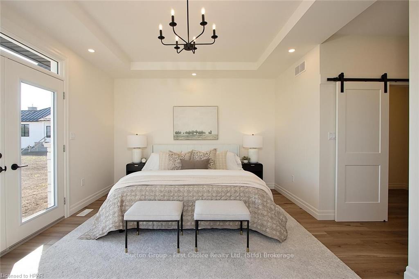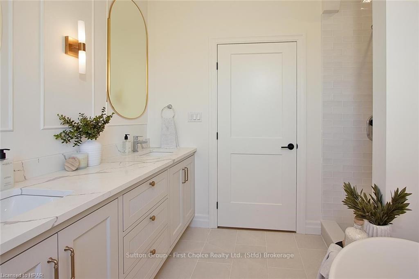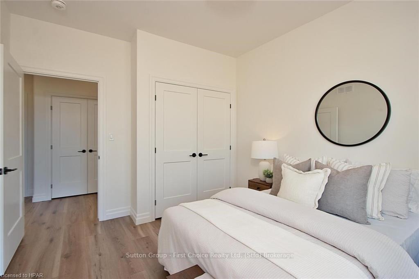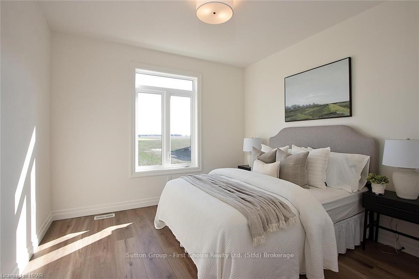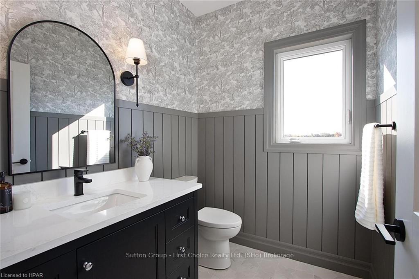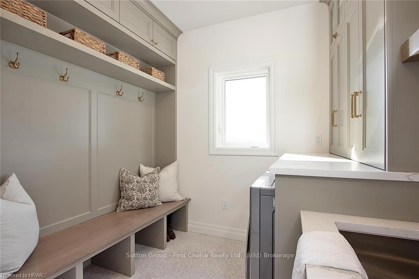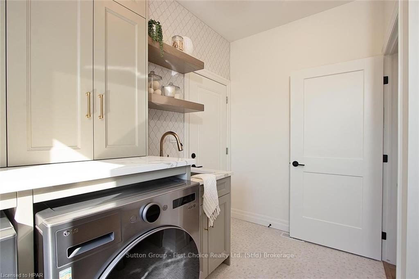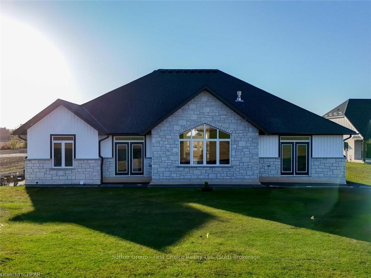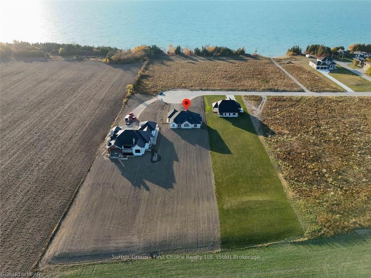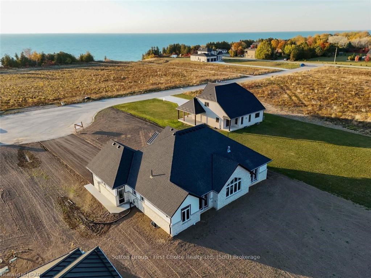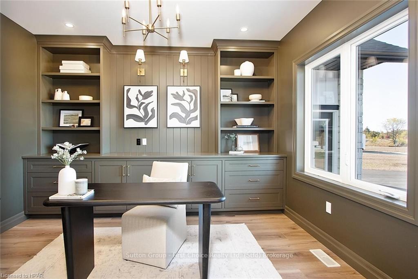$1,749,000
Available - For Sale
Listing ID: X11880229
73588 IRENE CRESCENT N/A , Bluewater, N0M 2T0, Huron
| Welcome to lakeside living with this brand new custom home with 4 Bedrooms, 3 Bathrooms, custom office, main floor laundry and stunning views. With 2,560 square feet of living space on the main floor plus an additional 2550 square feet in the basement of potential living space left for your personal touch that could include a home gym, more bedrooms, movie theatre room and more- finish it yourself or have the builder finish it before you move in! On the main floor you will find a Master Bedroom with walk-in closet, spa like ensuite with custom tile shower and freestanding soaker tub and patio doors. There are plenty of custom features including built ins around the gas fireplace, wall accents in the front entry and dining room, custom built ins in the office, a stunning laundry/mud room off the garage and more! Beach Access is located between across the road between Lot 2 & 3 and features a gradual well appointed pathway for ease. Spend the day enjoying the sandy shores of Lake Huron and capture the stunning sunsets every evening. |
| Price | $1,749,000 |
| Taxes: | $884.55 |
| Assessment Year: | 2023 |
| Occupancy: | Vacant |
| Address: | 73588 IRENE CRESCENT N/A , Bluewater, N0M 2T0, Huron |
| Acreage: | .50-1.99 |
| Directions/Cross Streets: | From HWY 21n turn onto Kippen Road twds Lake Huron - Irene Crescent will be on the left. |
| Rooms: | 13 |
| Rooms +: | 1 |
| Bedrooms: | 4 |
| Bedrooms +: | 0 |
| Family Room: | T |
| Basement: | Unfinished, Full |
| Level/Floor | Room | Length(m) | Width(m) | Descriptions | |
| Room 1 | Basement | Other | 18.77 | 14.12 | |
| Room 2 | Main | Laundry | 3.48 | 2.54 | |
| Room 3 | Main | Bathroom | 2.13 | 1.91 | |
| Room 4 | Main | Bedroom | 3.48 | 4.17 | |
| Room 5 | Main | Office | 3.48 | 3.99 | |
| Room 6 | Main | Foyer | 2.49 | 4.55 | |
| Room 7 | Main | Kitchen | 6.73 | 3.17 | |
| Room 8 | Main | Dining Ro | 3.48 | 5.97 | |
| Room 9 | Main | Living Ro | 5.49 | 6.78 | |
| Room 10 | Main | Bedroom | 3.25 | 3.94 | |
| Room 11 | Main | Bedroom | 3.4 | 3.56 | |
| Room 12 | Main | Bathroom | 2.79 | 2.62 | |
| Room 13 | Main | Primary B | 5.23 | 3.86 | |
| Room 14 | Main | Other | 3.02 | 2.44 |
| Washroom Type | No. of Pieces | Level |
| Washroom Type 1 | 2 | Main |
| Washroom Type 2 | 4 | Main |
| Washroom Type 3 | 4 | Main |
| Washroom Type 4 | 0 | |
| Washroom Type 5 | 0 | |
| Washroom Type 6 | 2 | Main |
| Washroom Type 7 | 4 | Main |
| Washroom Type 8 | 4 | Main |
| Washroom Type 9 | 0 | |
| Washroom Type 10 | 0 |
| Total Area: | 2560.00 |
| Total Area Code: | Square Feet |
| Approximatly Age: | New |
| Property Type: | Detached |
| Style: | Bungalow |
| Exterior: | Shingle , Stone |
| Garage Type: | Attached |
| (Parking/)Drive: | Private Do |
| Drive Parking Spaces: | 10 |
| Park #1 | |
| Parking Type: | Private Do |
| Park #2 | |
| Parking Type: | Private Do |
| Park #3 | |
| Parking Type: | Other |
| Pool: | None |
| Laundry Access: | Gas Dryer Hoo |
| Approximatly Age: | New |
| Approximatly Square Footage: | 2500-3000 |
| Property Features: | Golf |
| CAC Included: | N |
| Water Included: | N |
| Cabel TV Included: | N |
| Common Elements Included: | N |
| Heat Included: | N |
| Parking Included: | N |
| Condo Tax Included: | N |
| Building Insurance Included: | N |
| Fireplace/Stove: | Y |
| Heat Type: | Forced Air |
| Central Air Conditioning: | None |
| Central Vac: | N |
| Laundry Level: | Syste |
| Ensuite Laundry: | F |
| Elevator Lift: | False |
| Sewers: | Unknown |
| Utilities-Hydro: | A |
$
%
Years
This calculator is for demonstration purposes only. Always consult a professional
financial advisor before making personal financial decisions.
| Although the information displayed is believed to be accurate, no warranties or representations are made of any kind. |
| Sutton Group - First Choice Realty Ltd. (Stfd) Brokerage |
|
|

Sean Kim
Broker
Dir:
416-998-1113
Bus:
905-270-2000
Fax:
905-270-0047
| Virtual Tour | Book Showing | Email a Friend |
Jump To:
At a Glance:
| Type: | Freehold - Detached |
| Area: | Huron |
| Municipality: | Bluewater |
| Neighbourhood: | Hay |
| Style: | Bungalow |
| Approximate Age: | New |
| Tax: | $884.55 |
| Beds: | 4 |
| Baths: | 3 |
| Fireplace: | Y |
| Pool: | None |
Locatin Map:
Payment Calculator:

