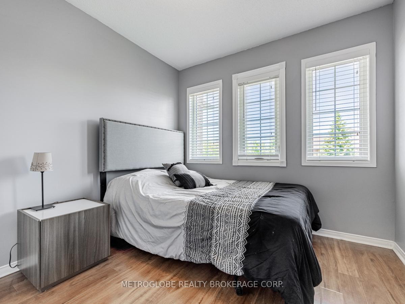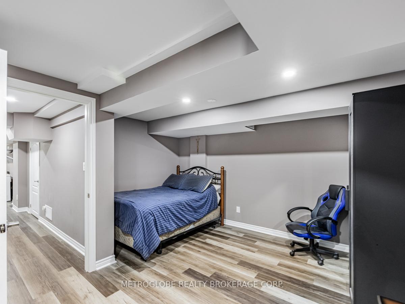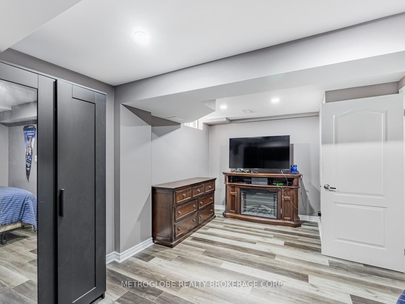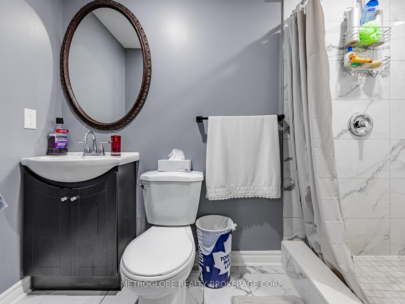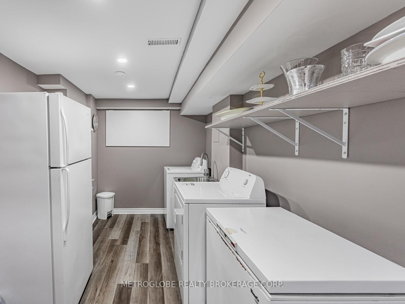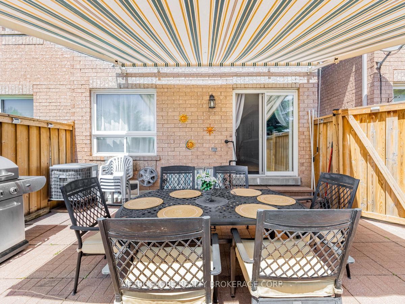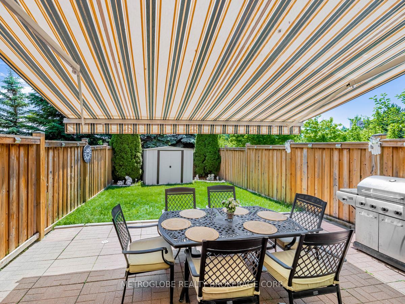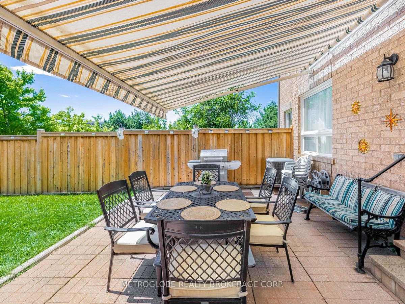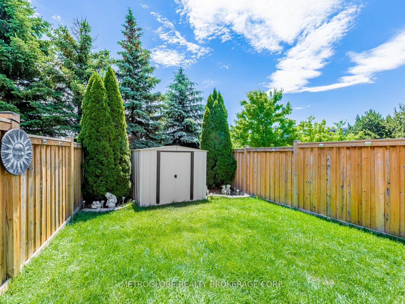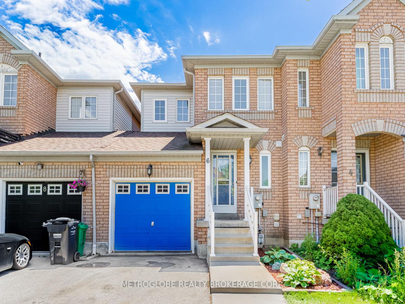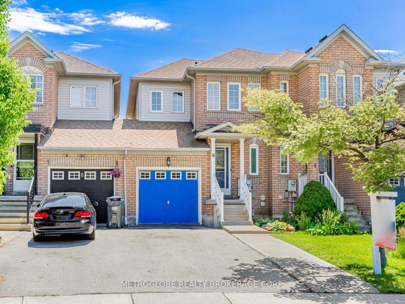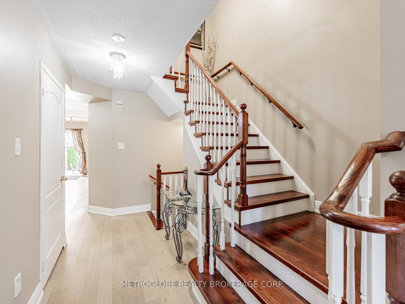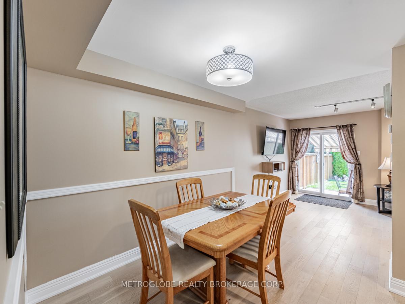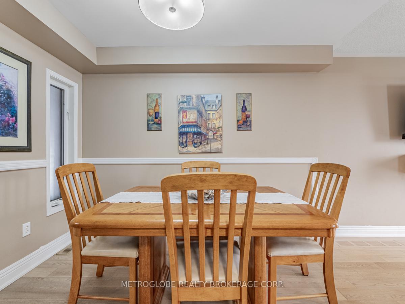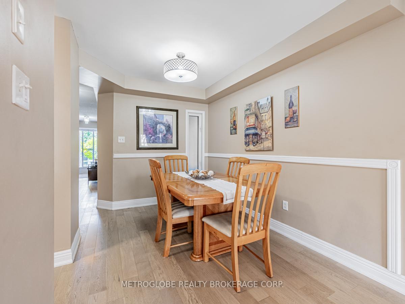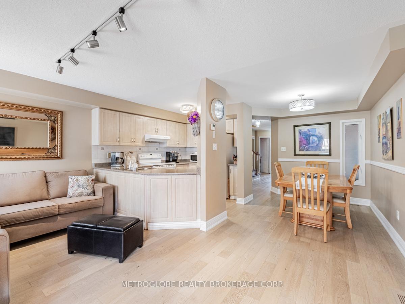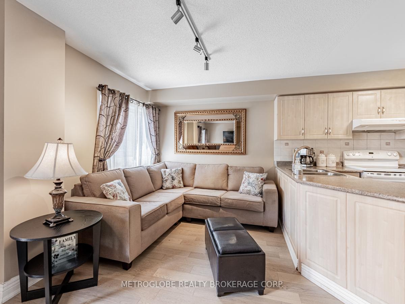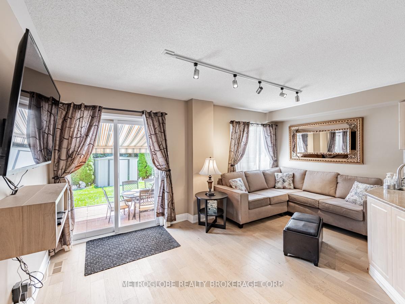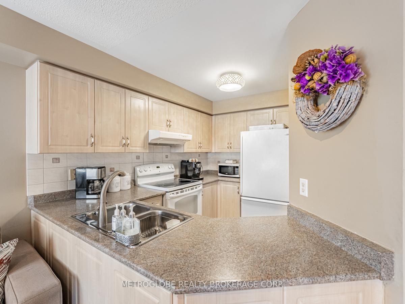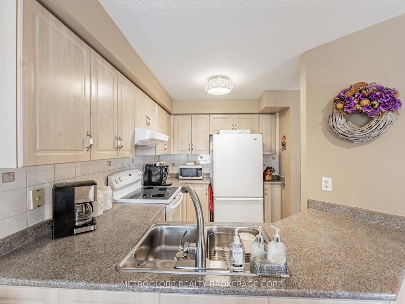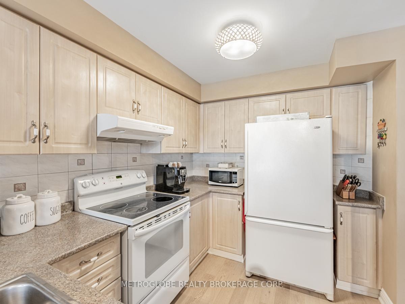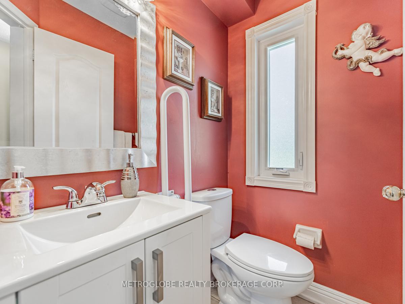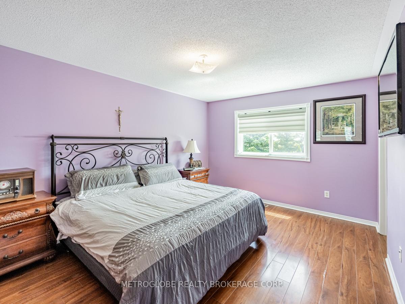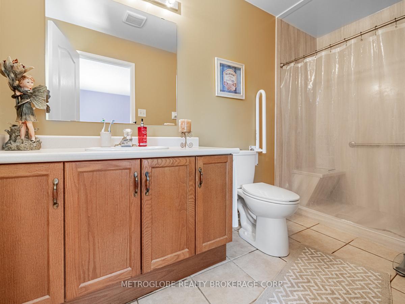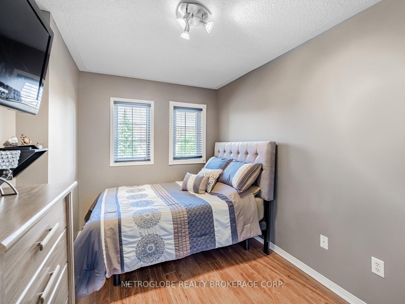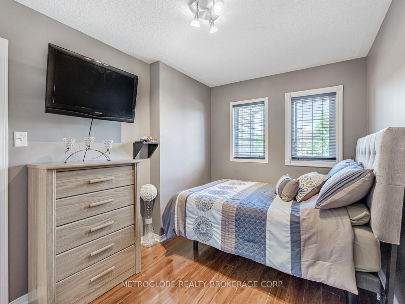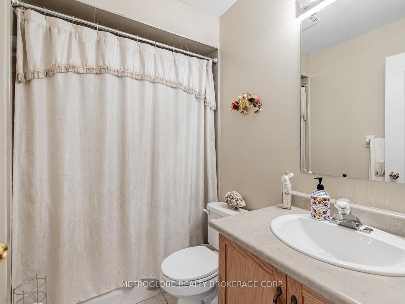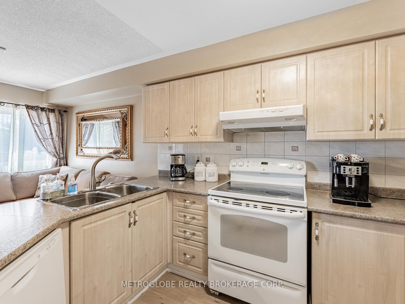$819,000
Available - For Sale
Listing ID: W12194427
6 Thunderbird Trai , Brampton, L6R 2T3, Peel
| Pride of original ownership. Very well kept freshly painted.Brilliant starter home. Upstairs windows 2018, Roof 2017, Ensuite shower 2023, Fence 2019, Main flooring 2021, Basement 2019.Open-concept main floor features large windows, Walk-out to your Patio. Combined living and dining area. No Neighbors Behind, Upstairs, you'll find three bedrooms, including a primary suite with a walk-in closet. The fully finished basement includes a living and bedroom area with a full bathroom, and a cooking area. Ideal for an in-law suite or extended family living.Located just minutes from Brampton Civic Hospital,Schools,parks, shopping centers, Steps to public transit, and major highways, this move-in-ready home offers both comfort and convenience in a family-friendly setting. Hot water Tank is Rental |
| Price | $819,000 |
| Taxes: | $4430.37 |
| Occupancy: | Owner |
| Address: | 6 Thunderbird Trai , Brampton, L6R 2T3, Peel |
| Directions/Cross Streets: | Bovaird And Sunny Meadow |
| Rooms: | 7 |
| Rooms +: | 1 |
| Bedrooms: | 3 |
| Bedrooms +: | 1 |
| Family Room: | F |
| Basement: | Finished |
| Level/Floor | Room | Length(m) | Width(m) | Descriptions | |
| Room 1 | Main | Kitchen | 2.92 | 2.51 | Centre Island, Open Concept |
| Room 2 | Main | Dining Ro | 3.23 | 2.41 | Open Concept, Hardwood Floor |
| Room 3 | Main | Living Ro | 3.23 | 5.05 | Combined w/Dining, Walk-Out, Hardwood Floor |
| Room 4 | Second | Primary B | 5.08 | 3.43 | 3 Pc Ensuite, Walk-In Closet(s), Laminate |
| Room 5 | Second | Bedroom 2 | 3.76 | 2.54 | Laminate, Closet, Large Window |
| Room 6 | Second | Bedroom 3 | 3.15 | 2.72 | Laminate, Closet, Large Window |
| Room 7 | Basement | Bedroom | Vinyl Floor |
| Washroom Type | No. of Pieces | Level |
| Washroom Type 1 | 2 | Main |
| Washroom Type 2 | 3 | Second |
| Washroom Type 3 | 4 | Second |
| Washroom Type 4 | 3 | Basement |
| Washroom Type 5 | 0 | |
| Washroom Type 6 | 2 | Main |
| Washroom Type 7 | 3 | Second |
| Washroom Type 8 | 4 | Second |
| Washroom Type 9 | 3 | Basement |
| Washroom Type 10 | 0 |
| Total Area: | 0.00 |
| Approximatly Age: | 16-30 |
| Property Type: | Att/Row/Townhouse |
| Style: | 2-Storey |
| Exterior: | Brick |
| Garage Type: | Built-In |
| (Parking/)Drive: | Private |
| Drive Parking Spaces: | 2 |
| Park #1 | |
| Parking Type: | Private |
| Park #2 | |
| Parking Type: | Private |
| Pool: | None |
| Other Structures: | Garden Shed |
| Approximatly Age: | 16-30 |
| Approximatly Square Footage: | 1100-1500 |
| Property Features: | Cul de Sac/D, Hospital |
| CAC Included: | N |
| Water Included: | N |
| Cabel TV Included: | N |
| Common Elements Included: | N |
| Heat Included: | N |
| Parking Included: | N |
| Condo Tax Included: | N |
| Building Insurance Included: | N |
| Fireplace/Stove: | Y |
| Heat Type: | Forced Air |
| Central Air Conditioning: | Central Air |
| Central Vac: | Y |
| Laundry Level: | Syste |
| Ensuite Laundry: | F |
| Sewers: | Sewer |
| Utilities-Cable: | Y |
| Utilities-Hydro: | Y |
$
%
Years
This calculator is for demonstration purposes only. Always consult a professional
financial advisor before making personal financial decisions.
| Although the information displayed is believed to be accurate, no warranties or representations are made of any kind. |
| METROGLOBE REALTY BROKERAGE CORP. |
|
|

Sean Kim
Broker
Dir:
416-998-1113
Bus:
905-270-2000
Fax:
905-270-0047
| Virtual Tour | Book Showing | Email a Friend |
Jump To:
At a Glance:
| Type: | Freehold - Att/Row/Townhouse |
| Area: | Peel |
| Municipality: | Brampton |
| Neighbourhood: | Sandringham-Wellington |
| Style: | 2-Storey |
| Approximate Age: | 16-30 |
| Tax: | $4,430.37 |
| Beds: | 3+1 |
| Baths: | 4 |
| Fireplace: | Y |
| Pool: | None |
Locatin Map:
Payment Calculator:

