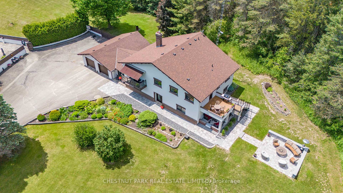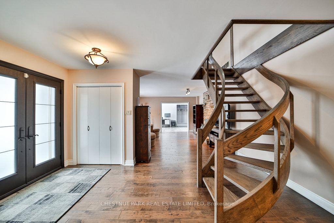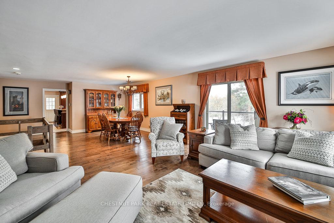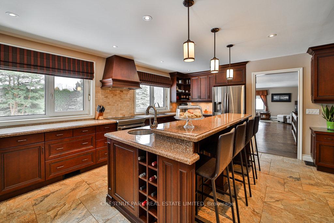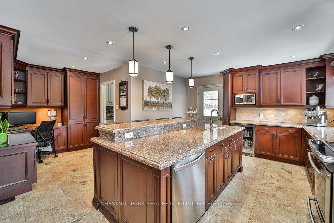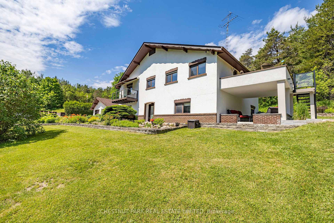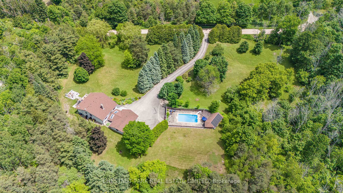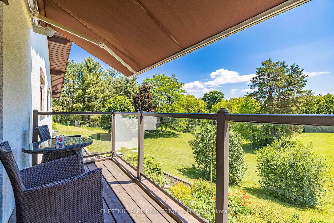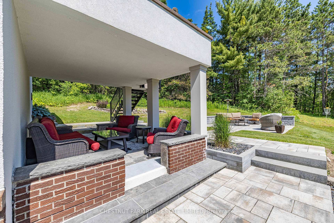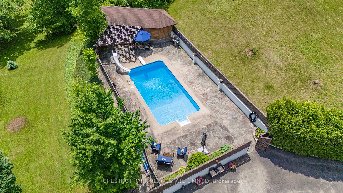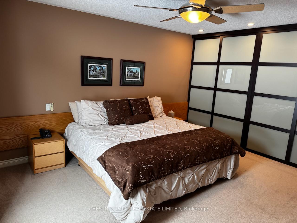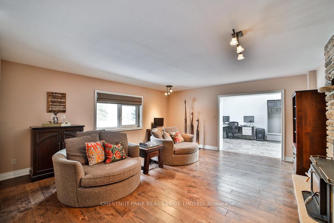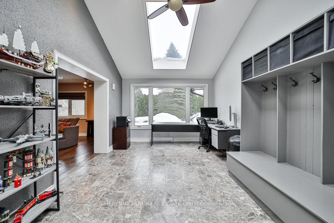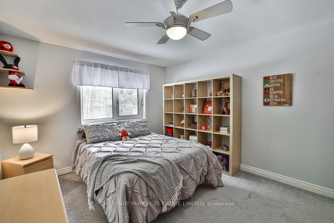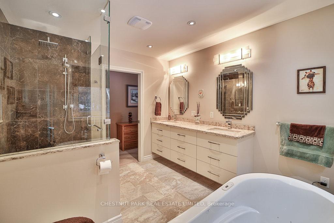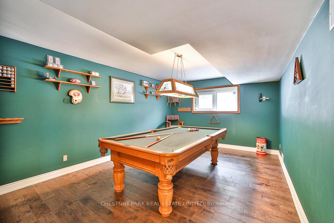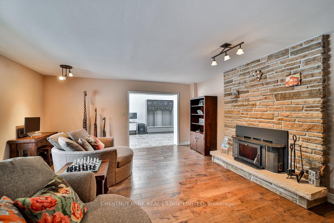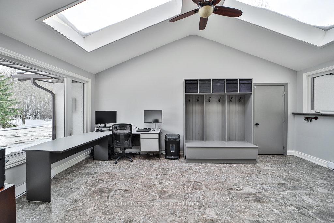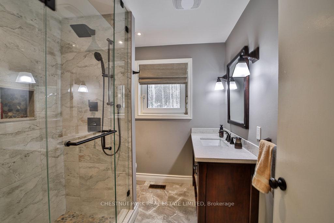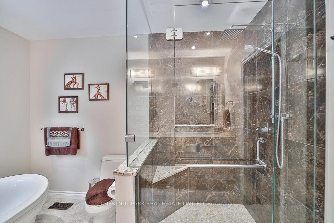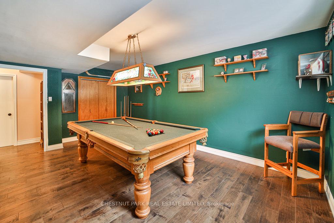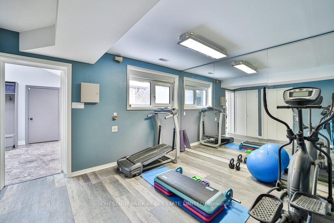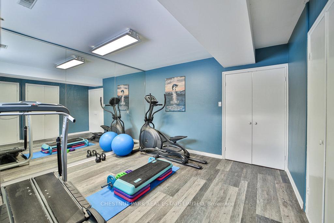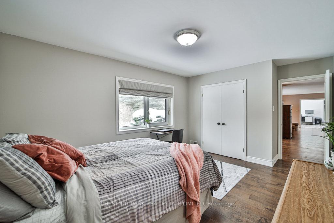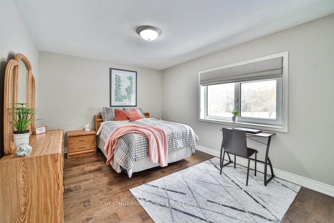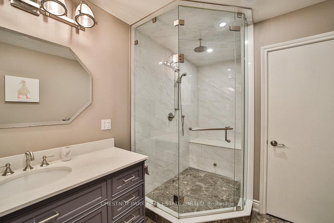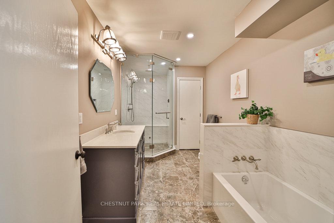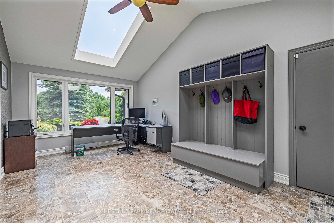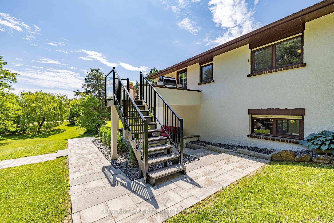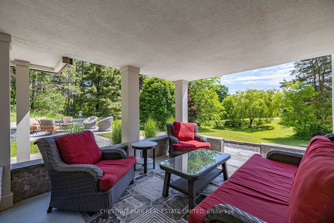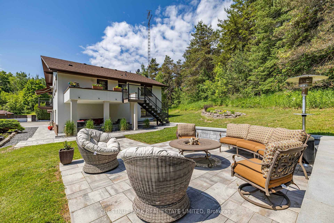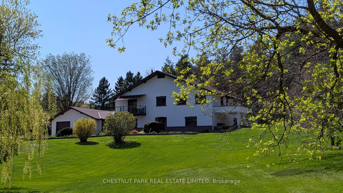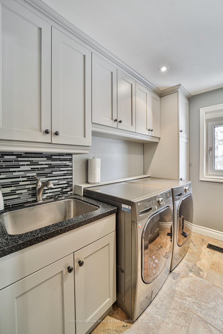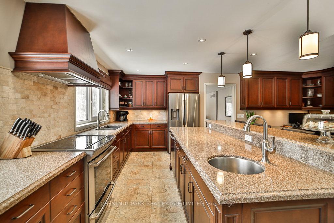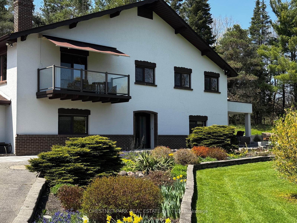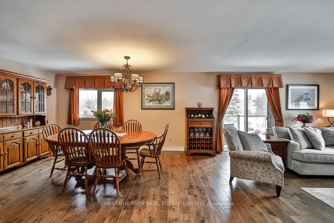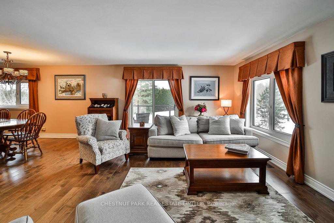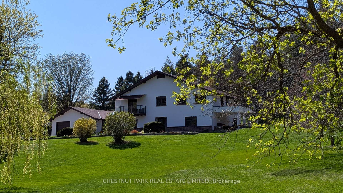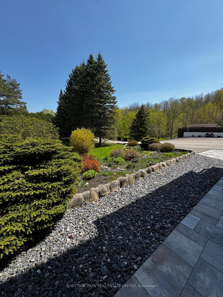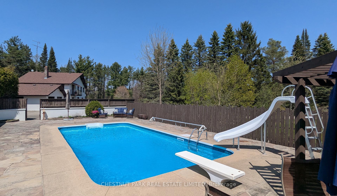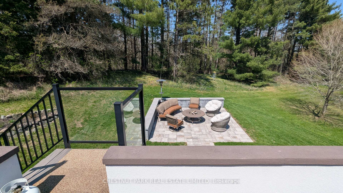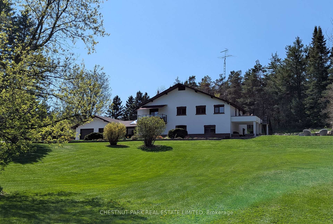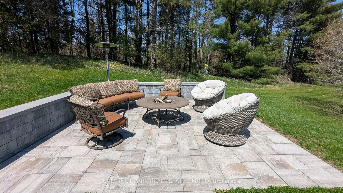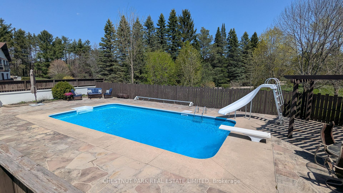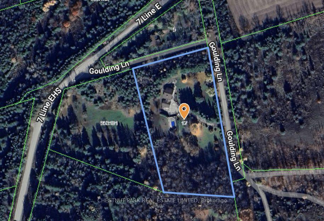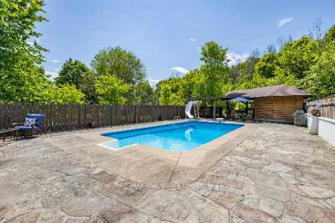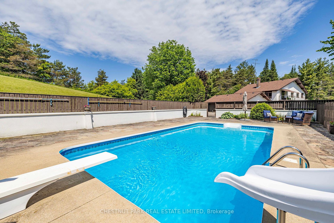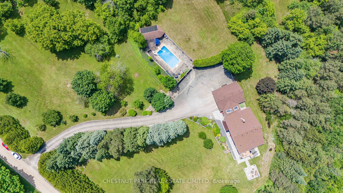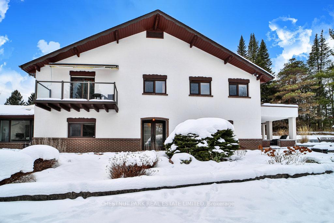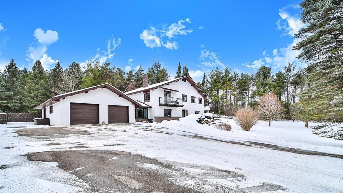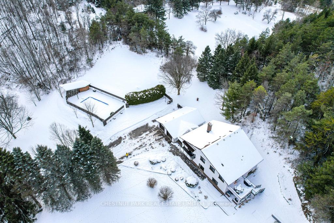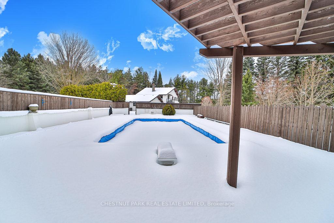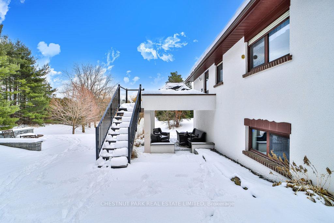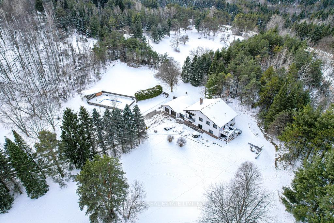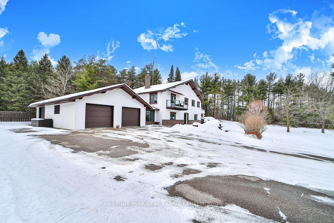$2,100,000
Available - For Sale
Listing ID: X11948816
12 Goulding Lane , Mono, L9W 6H2, Dufferin
| Tucked away on a quiet country lane, this meticulously crafted custom home sits on ~5.5 acres of lawns and forest offering the perfect blend of privacy, practicality, and charm. Handsome European architecture and design influence is seen in the two levels of thoughtfully planned living space. A gorgeous sweeping staircase takes you to the upper open-concept living area which enjoys unhindered views of the surrounding landscape. The beautiful customized kitchen with high-end features, includes walk-out to an entertaining deck, built-in office area and easy access to the laundry room. The living room and dining room are bright and spacious. The primary suite with spa-like ensuite, a second bedroom and a full bathroom completes this level. The ground level features a cozy family room with a stone fireplace, 2 additional bedrooms (one currently used as a games room), bathroom with steam shower, a gym (also easily repurposed to a 5th bedroom) and a utility/storage room. And finally, a spacious solarium / mudroom with custom cabinetry providing the ideal bonus environment for those who work from home or a creative studio. Outdoors, enjoy a relaxing in-ground solar heated pool with a cabana, multiple patios for both sun and shade creating an entertainers dream. An attached extra deep three-car garage, well-established perennial gardens, and proximity to the Bruce Trail complete this charming property, making it the perfect retreat for those seeking both space and style. 45 mins to Pearson Airport, 10 minutes to Orangeville and 1 hour to Collingwood (for skiing enthusiasts). |
| Price | $2,100,000 |
| Taxes: | $7688.00 |
| Occupancy: | Owner |
| Address: | 12 Goulding Lane , Mono, L9W 6H2, Dufferin |
| Acreage: | 5-9.99 |
| Directions/Cross Streets: | Highway 9 & Airport Road |
| Rooms: | 12 |
| Bedrooms: | 5 |
| Bedrooms +: | 0 |
| Family Room: | T |
| Basement: | None |
| Level/Floor | Room | Length(m) | Width(m) | Descriptions | |
| Room 1 | Main | Living Ro | 5 | 5.2 | Open Concept, W/O To Balcony, Hardwood Floor |
| Room 2 | Main | Dining Ro | 3.8 | 3.53 | Open Concept, Combined w/Living, Hardwood Floor |
| Room 3 | Main | Kitchen | 5.9 | 4 | Quartz Counter, Stainless Steel Appl, W/O To Sundeck |
| Room 4 | Main | Office | 2.4 | 2.4 | Pantry, B/I Desk, Combined w/Kitchen |
| Room 5 | Main | Primary B | 8 | 4.8 | Large Closet, 5 Pc Ensuite, Soaking Tub |
| Room 6 | Main | Bedroom 2 | 3.6 | 3.6 | Closet, Window, Broadloom |
| Room 7 | Main | Laundry | 2.7 | 2.3 | Stainless Steel Appl, Backsplash, Tile Floor |
| Room 8 | Ground | Family Ro | 5.4 | 5.2 | Open Concept, Hardwood Floor, Fireplace |
| Room 9 | Ground | Solarium | 3.7 | 5.9 | Tile Floor, B/I Shelves, Skylight |
| Room 10 | Ground | Exercise | 3.6 | 3.9 | Closet, Laminate, Mirrored Walls |
| Room 11 | Ground | Bedroom 3 | 5.7 | 4 | Closet, Window, Hardwood Floor |
| Room 12 | Ground | Bedroom 4 | 5.2 | 3.6 | Closet, Window, Hardwood Floor |
| Washroom Type | No. of Pieces | Level |
| Washroom Type 1 | 5 | Main |
| Washroom Type 2 | 3 | Main |
| Washroom Type 3 | 4 | Ground |
| Washroom Type 4 | 0 | |
| Washroom Type 5 | 0 | |
| Washroom Type 6 | 5 | Main |
| Washroom Type 7 | 3 | Main |
| Washroom Type 8 | 4 | Ground |
| Washroom Type 9 | 0 | |
| Washroom Type 10 | 0 |
| Total Area: | 0.00 |
| Approximatly Age: | 31-50 |
| Property Type: | Detached |
| Style: | 2-Storey |
| Exterior: | Brick, Stucco (Plaster) |
| Garage Type: | Attached |
| (Parking/)Drive: | Private Do |
| Drive Parking Spaces: | 20 |
| Park #1 | |
| Parking Type: | Private Do |
| Park #2 | |
| Parking Type: | Private Do |
| Pool: | Inground |
| Approximatly Age: | 31-50 |
| Approximatly Square Footage: | 3000-3500 |
| CAC Included: | N |
| Water Included: | N |
| Cabel TV Included: | N |
| Common Elements Included: | N |
| Heat Included: | N |
| Parking Included: | N |
| Condo Tax Included: | N |
| Building Insurance Included: | N |
| Fireplace/Stove: | Y |
| Heat Type: | Heat Pump |
| Central Air Conditioning: | Central Air |
| Central Vac: | N |
| Laundry Level: | Syste |
| Ensuite Laundry: | F |
| Sewers: | Septic |
| Utilities-Cable: | A |
| Utilities-Hydro: | Y |
$
%
Years
This calculator is for demonstration purposes only. Always consult a professional
financial advisor before making personal financial decisions.
| Although the information displayed is believed to be accurate, no warranties or representations are made of any kind. |
| CHESTNUT PARK REAL ESTATE LIMITED |
|
|

Sean Kim
Broker
Dir:
416-998-1113
Bus:
905-270-2000
Fax:
905-270-0047
| Virtual Tour | Book Showing | Email a Friend |
Jump To:
At a Glance:
| Type: | Freehold - Detached |
| Area: | Dufferin |
| Municipality: | Mono |
| Neighbourhood: | Rural Mono |
| Style: | 2-Storey |
| Approximate Age: | 31-50 |
| Tax: | $7,688 |
| Beds: | 5 |
| Baths: | 3 |
| Fireplace: | Y |
| Pool: | Inground |
Locatin Map:
Payment Calculator:

