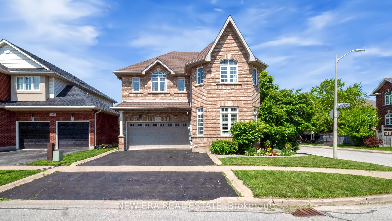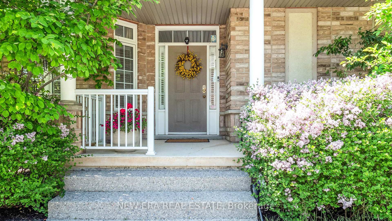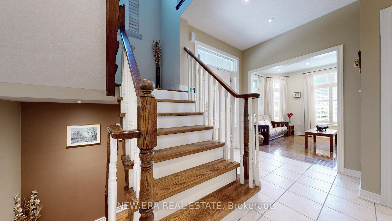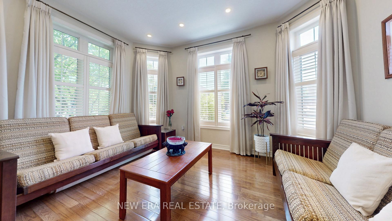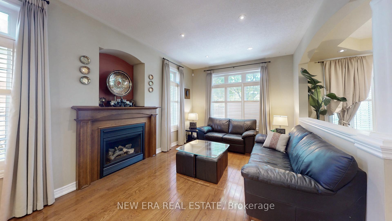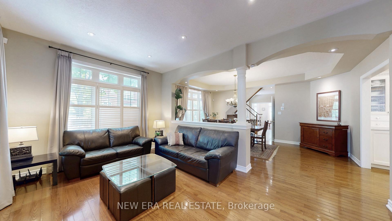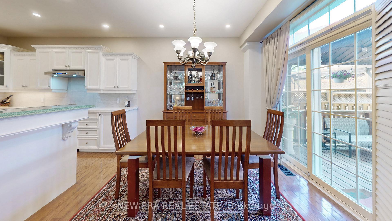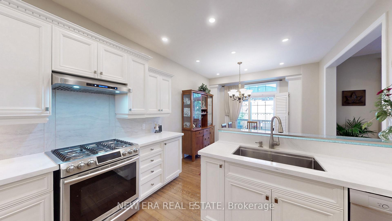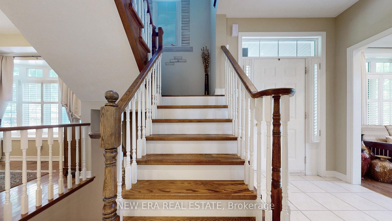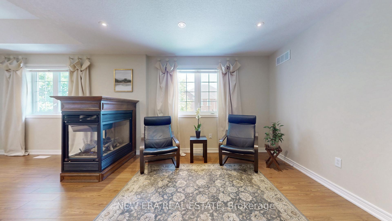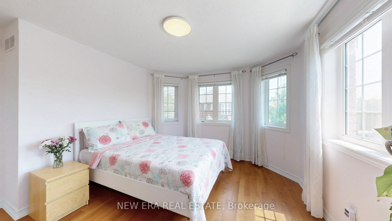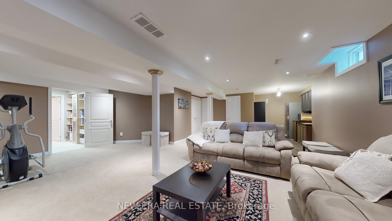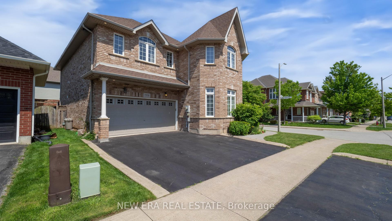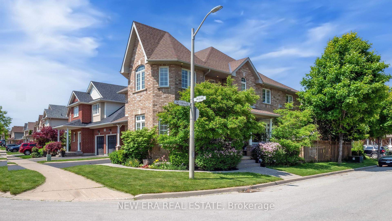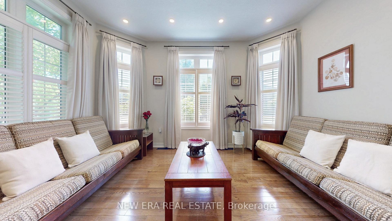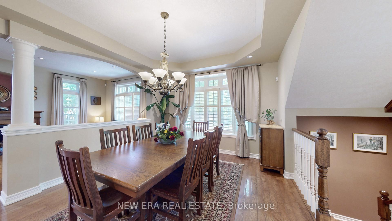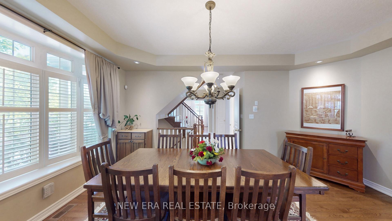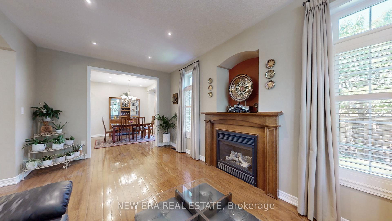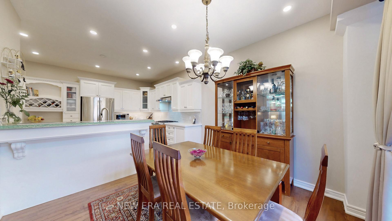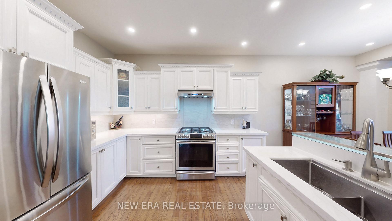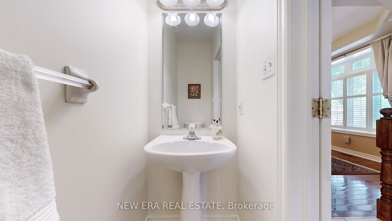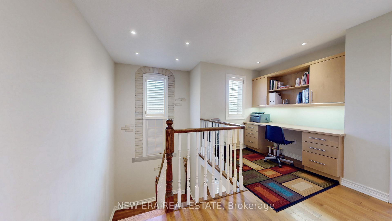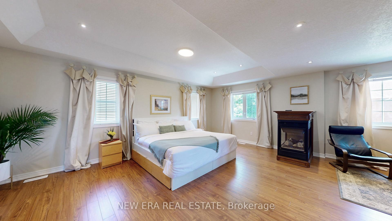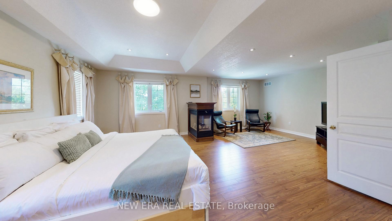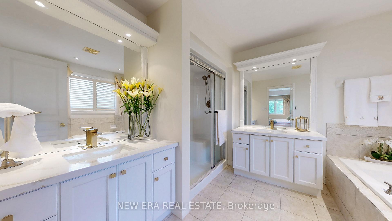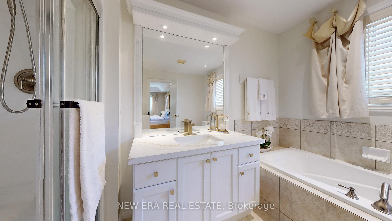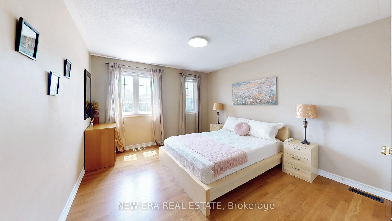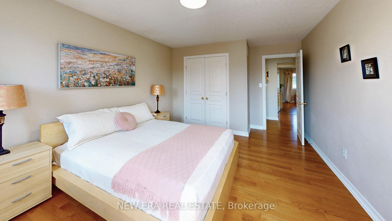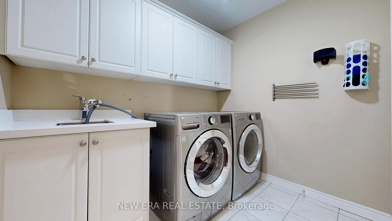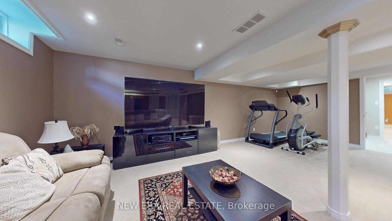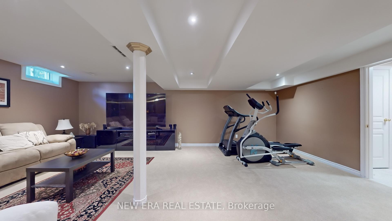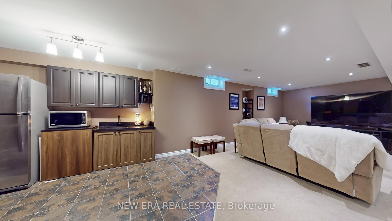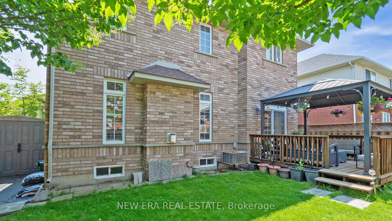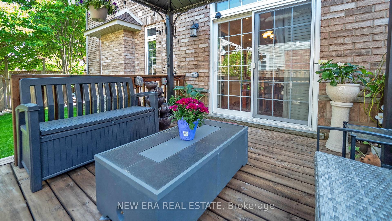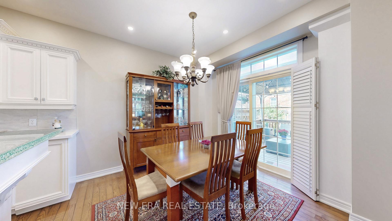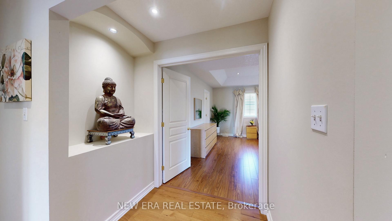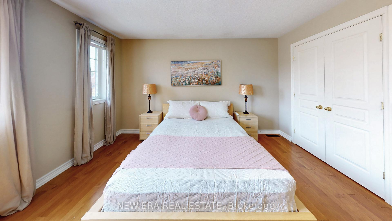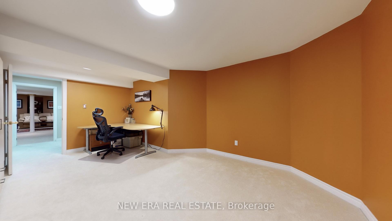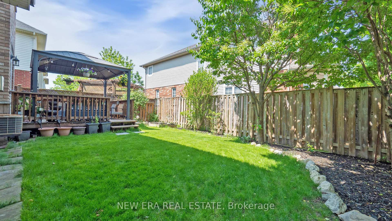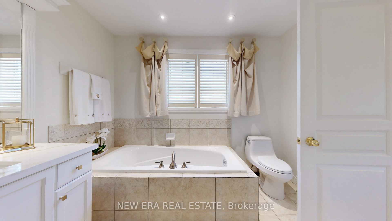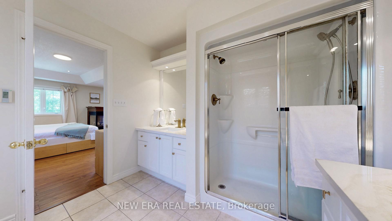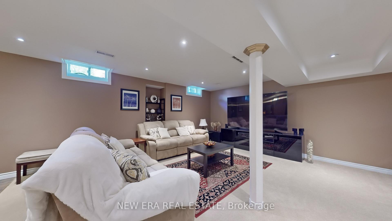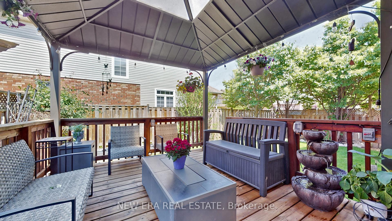$1,499,000
Available - For Sale
Listing ID: W12198898
2331 Orchard Road , Burlington, L7L 7E8, Halton
| Welcome to this bright and spacious corner-lot home, in the highly desirable Orchard neighborhood. This elegant, sprawling home is bathed in natural light throughout the day, offering a warm and comfortable atmosphere full of positive energy and charm. This is a great place for your family to grow and prosper!The main floor features a tasteful semi-open concept layout that balances openness with subtle separation ideal for both relaxed living and entertaining. Rich wooden floors, lots of windows with California shutters and a cozy gas fireplace add a sense of warmth and sophistication. The efficiently designed and updated kitchen with high quality cabinets, quartz counters, stainless steel appliances and gas range ensures style, storage, functionality - and flows seamlessly from the everyday to entertainment. Upstairs, you'll find 3+ bedrooms and 2 bathrooms. The luxurious double-sized primary suite is a true retreat, complete with a 3-way gas fireplace, a walk-in closet, and an airy, elegant ensuite. The additional large bonus space in the master suite offers the flexibility to make a serene personal sanctuary, a yoga-meditation space or a nursery. The other two generously sized upstairs bedrooms, an office or study area, a 4-piece bathroom and a convenient top-floor laundry complete this smart layout. The fully finished basement expands your living space and offers exceptional flexibility with a large recreation room ideal for a home theatre, wet bar, fitness area alongside a 2-piece bathroom, dedicated storage, and a spacious fourth bedroom that pairs perfectly with a home office setup. Outside, the pleasant front and treed backyard with patio provide the perfect canvas for gardening, relaxation and enviable curb appeal. Private driveway and oversized double car garage provide ample parking for your growing family. Enjoy nearby nature trails, parks, seven schools, bus access to IB, shops, services, cafes, GO, highway access and so much more. Welcome Home! |
| Price | $1,499,000 |
| Taxes: | $7054.00 |
| Occupancy: | Owner |
| Address: | 2331 Orchard Road , Burlington, L7L 7E8, Halton |
| Directions/Cross Streets: | ORCHARD / McCORMACK |
| Rooms: | 12 |
| Bedrooms: | 3 |
| Bedrooms +: | 1 |
| Family Room: | T |
| Basement: | Finished |
| Level/Floor | Room | Length(m) | Width(m) | Descriptions | |
| Room 1 | Main | Foyer | 3.9 | 2.9 | |
| Room 2 | Main | Living Ro | 3.6 | 4.2 | |
| Room 3 | Main | Family Ro | 3.4 | 5.6 | |
| Room 4 | Main | Dining Ro | 3.7 | 4.8 | |
| Room 5 | Main | Kitchen | 4.3 | 3.6 | |
| Room 6 | Main | Breakfast | 3.2 | 3.5 | |
| Room 7 | Upper | Primary B | 7 | 6 | |
| Room 8 | Upper | Bedroom 2 | 3.6 | 4.7 | |
| Room 9 | Upper | Bedroom 3 | 3.8 | 4.1 | |
| Room 10 | Upper | Office | 2 | 2.4 | |
| Room 11 | Basement | Bedroom 4 | 3.1 | 5.5 | |
| Room 12 | Basement | Recreatio | 5.1 | 7 | |
| Room 13 | Basement | Kitchen | 3.1 | 3.6 |
| Washroom Type | No. of Pieces | Level |
| Washroom Type 1 | 5 | Second |
| Washroom Type 2 | 4 | Second |
| Washroom Type 3 | 2 | Ground |
| Washroom Type 4 | 2 | Basement |
| Washroom Type 5 | 0 | |
| Washroom Type 6 | 5 | Second |
| Washroom Type 7 | 4 | Second |
| Washroom Type 8 | 2 | Ground |
| Washroom Type 9 | 2 | Basement |
| Washroom Type 10 | 0 |
| Total Area: | 0.00 |
| Approximatly Age: | 16-30 |
| Property Type: | Detached |
| Style: | 2-Storey |
| Exterior: | Brick |
| Garage Type: | Attached |
| (Parking/)Drive: | Private Do |
| Drive Parking Spaces: | 2 |
| Park #1 | |
| Parking Type: | Private Do |
| Park #2 | |
| Parking Type: | Private Do |
| Pool: | None |
| Other Structures: | Gazebo |
| Approximatly Age: | 16-30 |
| Approximatly Square Footage: | 2500-3000 |
| Property Features: | Arts Centre, Fenced Yard |
| CAC Included: | N |
| Water Included: | N |
| Cabel TV Included: | N |
| Common Elements Included: | N |
| Heat Included: | N |
| Parking Included: | N |
| Condo Tax Included: | N |
| Building Insurance Included: | N |
| Fireplace/Stove: | Y |
| Heat Type: | Forced Air |
| Central Air Conditioning: | Central Air |
| Central Vac: | Y |
| Laundry Level: | Syste |
| Ensuite Laundry: | F |
| Sewers: | Sewer |
$
%
Years
This calculator is for demonstration purposes only. Always consult a professional
financial advisor before making personal financial decisions.
| Although the information displayed is believed to be accurate, no warranties or representations are made of any kind. |
| NEW ERA REAL ESTATE |
|
|

Sean Kim
Broker
Dir:
416-998-1113
Bus:
905-270-2000
Fax:
905-270-0047
| Virtual Tour | Book Showing | Email a Friend |
Jump To:
At a Glance:
| Type: | Freehold - Detached |
| Area: | Halton |
| Municipality: | Burlington |
| Neighbourhood: | Orchard |
| Style: | 2-Storey |
| Approximate Age: | 16-30 |
| Tax: | $7,054 |
| Beds: | 3+1 |
| Baths: | 4 |
| Fireplace: | Y |
| Pool: | None |
Locatin Map:
Payment Calculator:

