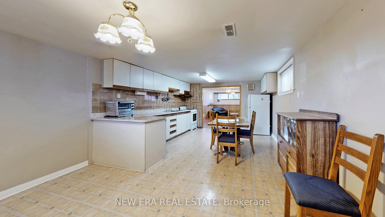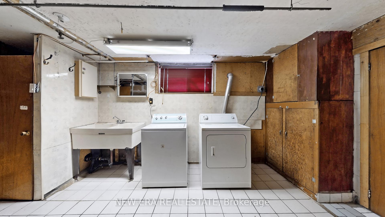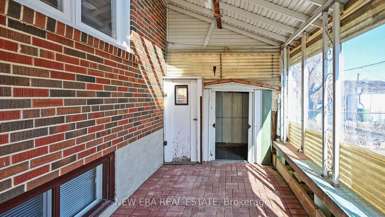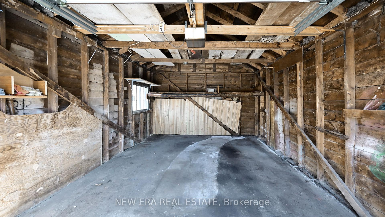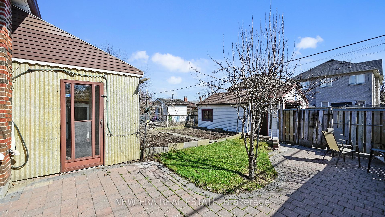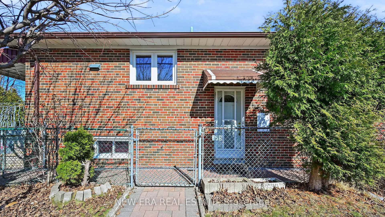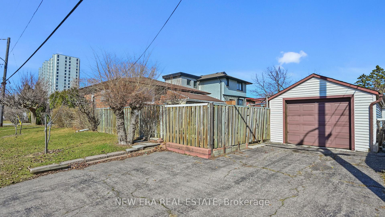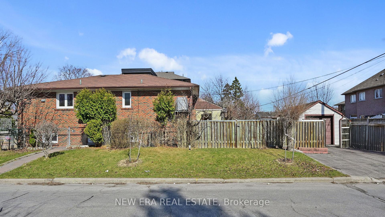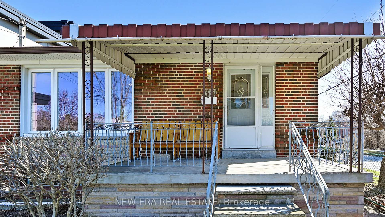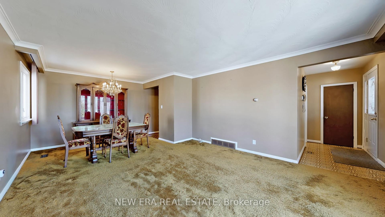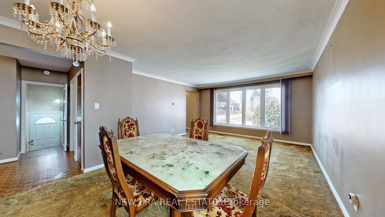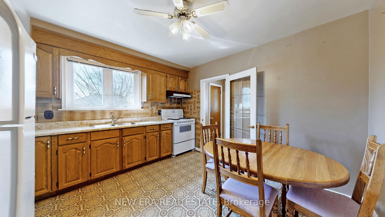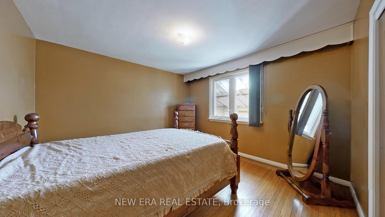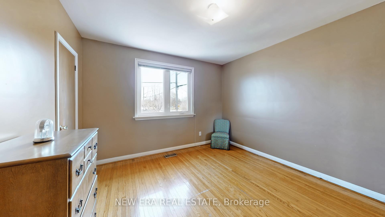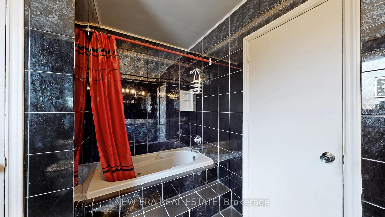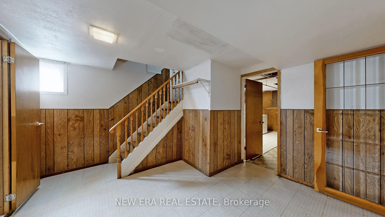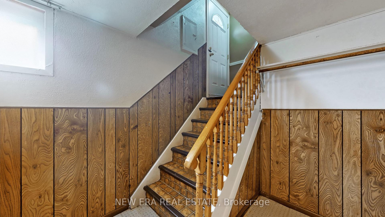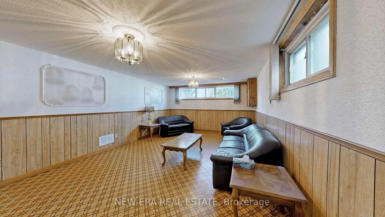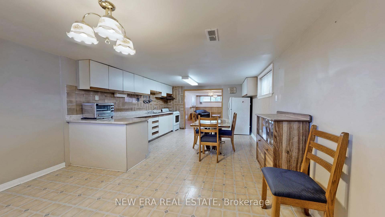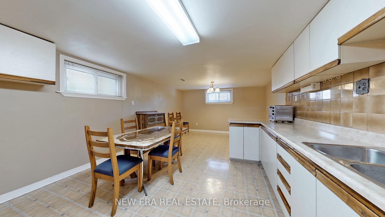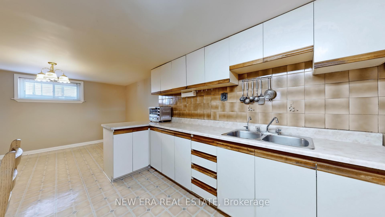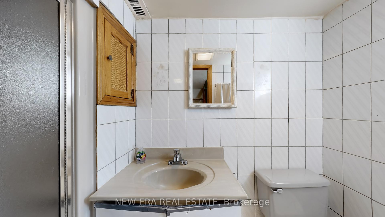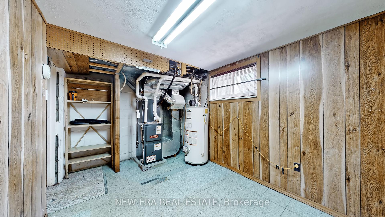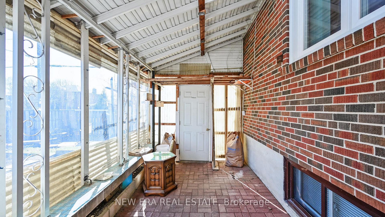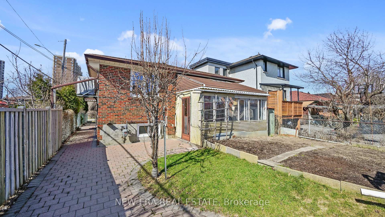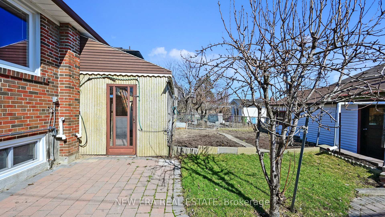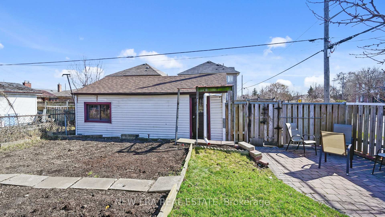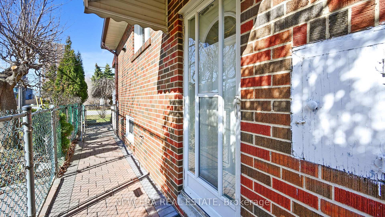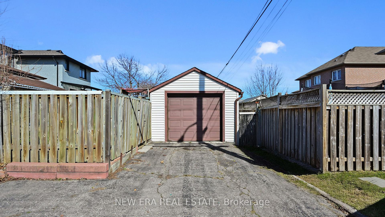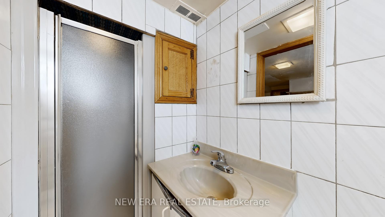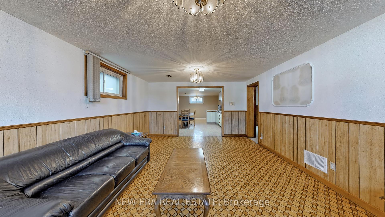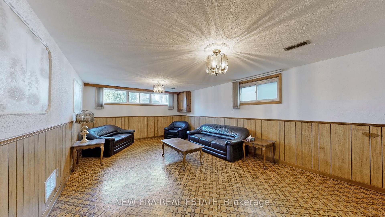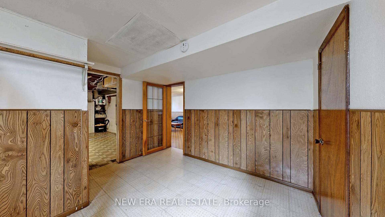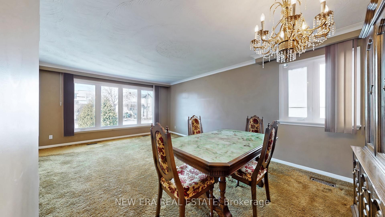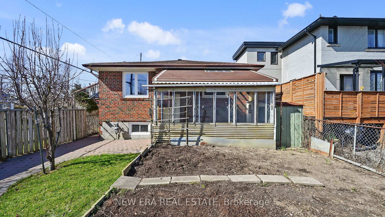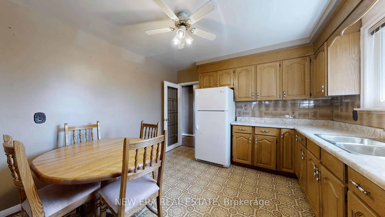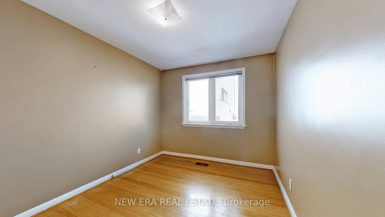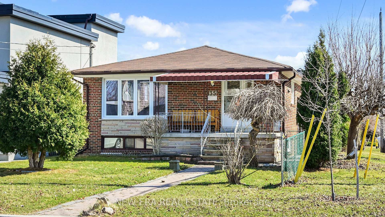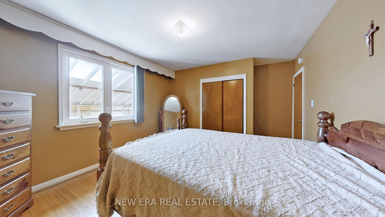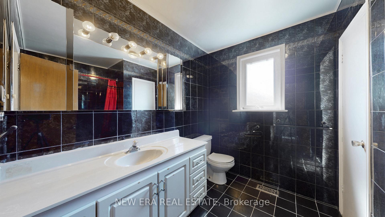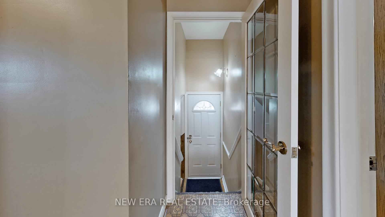$1,060,000
Available - For Sale
Listing ID: W12190456
35 Beckett Aven , Toronto, M6L 2B3, Toronto
| An incredible opportunity in the heart of the sought-after Rustic neighbourhood! This charming detached bungalow sits on a premium corner lot and offers endless potential-move in, renovate, or build your dream home. Featuring 3 spacious bedrooms, 2 full bathrooms, and 2 kitchens, the home is perfect for families, investors, or builders. A separate side entrance leads to a fully finished basement, ideal for rental income or multi-generational living. The property has been well maintained with newer windows, a newer garage roof, and a newer furnace enhancing comfort and value. Located on a quiet, low-traffic street just minutes from TTC, major highways, top-rated schools, shopping centres. grocery stores, and local amenities A must see for first-time buyers or those looking to invest in a high-demand location, |
| Price | $1,060,000 |
| Taxes: | $4363.00 |
| Occupancy: | Vacant |
| Address: | 35 Beckett Aven , Toronto, M6L 2B3, Toronto |
| Directions/Cross Streets: | Jane Street & Falstaff Ave |
| Rooms: | 6 |
| Rooms +: | 4 |
| Bedrooms: | 3 |
| Bedrooms +: | 0 |
| Family Room: | F |
| Basement: | Separate Ent, Finished |
| Level/Floor | Room | Length(m) | Width(m) | Descriptions | |
| Room 1 | Main | Living Ro | 6.22 | 4.37 | Open Concept, Large Window |
| Room 2 | Main | Dining Ro | 6.22 | 4.37 | Open Concept, Window |
| Room 3 | Main | Kitchen | 3.49 | 3.46 | Breakfast Area, Backsplash |
| Room 4 | Main | Primary B | 3.7 | 3.52 | Hardwood Floor, Window, Walk-In Closet(s) |
| Room 5 | Main | Bedroom 2 | 3.52 | 3.4 | Hardwood Floor, Window, Closet |
| Room 6 | Main | Bedroom 3 | 3.43 | 2.59 | Hardwood Floor, Window, Closet |
| Room 7 | Basement | Kitchen | 6.46 | 3.79 | Open Concept, Backsplash |
| Room 8 | Basement | Dining Ro | 6.46 | 3.79 | Open Concept |
| Room 9 | Basement | Living Ro | 3.79 | 2.44 | |
| Room 10 | Basement | Furnace R | 3.86 | 2.65 | |
| Room 11 | Basement | Laundry | 4.93 | 3.82 |
| Washroom Type | No. of Pieces | Level |
| Washroom Type 1 | 4 | Main |
| Washroom Type 2 | 3 | Basement |
| Washroom Type 3 | 0 | |
| Washroom Type 4 | 0 | |
| Washroom Type 5 | 0 | |
| Washroom Type 6 | 4 | Main |
| Washroom Type 7 | 3 | Basement |
| Washroom Type 8 | 0 | |
| Washroom Type 9 | 0 | |
| Washroom Type 10 | 0 |
| Total Area: | 0.00 |
| Property Type: | Detached |
| Style: | Bungalow |
| Exterior: | Brick |
| Garage Type: | Detached |
| (Parking/)Drive: | Private |
| Drive Parking Spaces: | 2 |
| Park #1 | |
| Parking Type: | Private |
| Park #2 | |
| Parking Type: | Private |
| Pool: | None |
| Approximatly Square Footage: | 1100-1500 |
| Property Features: | Fenced Yard, Park |
| CAC Included: | N |
| Water Included: | N |
| Cabel TV Included: | N |
| Common Elements Included: | N |
| Heat Included: | N |
| Parking Included: | N |
| Condo Tax Included: | N |
| Building Insurance Included: | N |
| Fireplace/Stove: | N |
| Heat Type: | Forced Air |
| Central Air Conditioning: | Central Air |
| Central Vac: | N |
| Laundry Level: | Syste |
| Ensuite Laundry: | F |
| Sewers: | Sewer |
$
%
Years
This calculator is for demonstration purposes only. Always consult a professional
financial advisor before making personal financial decisions.
| Although the information displayed is believed to be accurate, no warranties or representations are made of any kind. |
| NEW ERA REAL ESTATE |
|
|

Sean Kim
Broker
Dir:
416-998-1113
Bus:
905-270-2000
Fax:
905-270-0047
| Book Showing | Email a Friend |
Jump To:
At a Glance:
| Type: | Freehold - Detached |
| Area: | Toronto |
| Municipality: | Toronto W04 |
| Neighbourhood: | Rustic |
| Style: | Bungalow |
| Tax: | $4,363 |
| Beds: | 3 |
| Baths: | 2 |
| Fireplace: | N |
| Pool: | None |
Locatin Map:
Payment Calculator:

