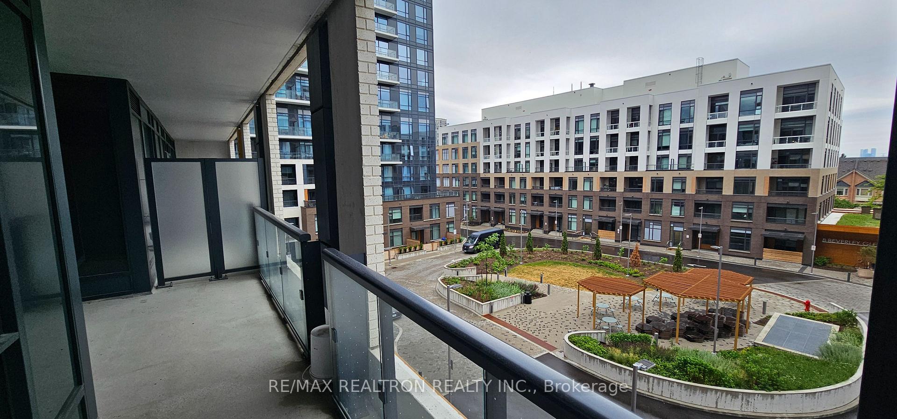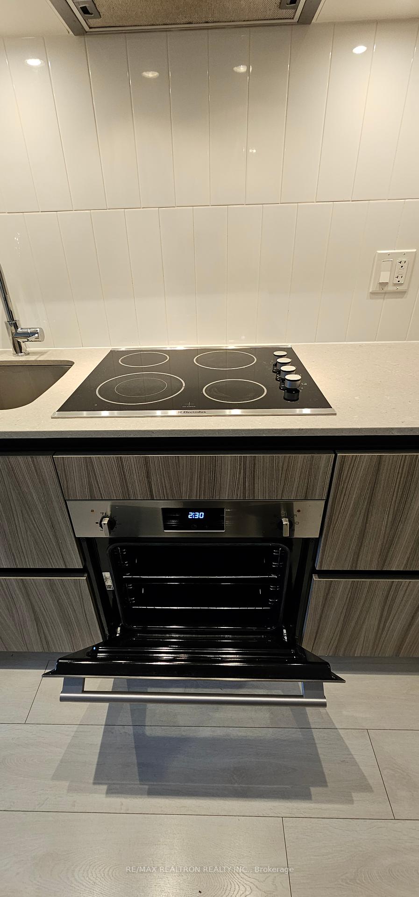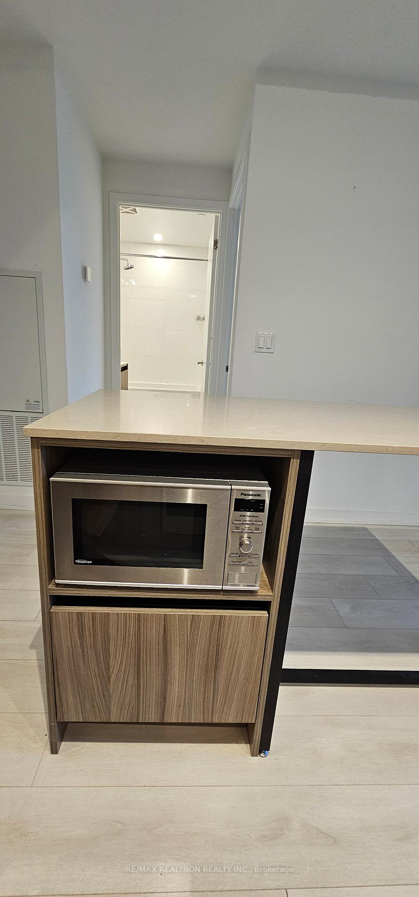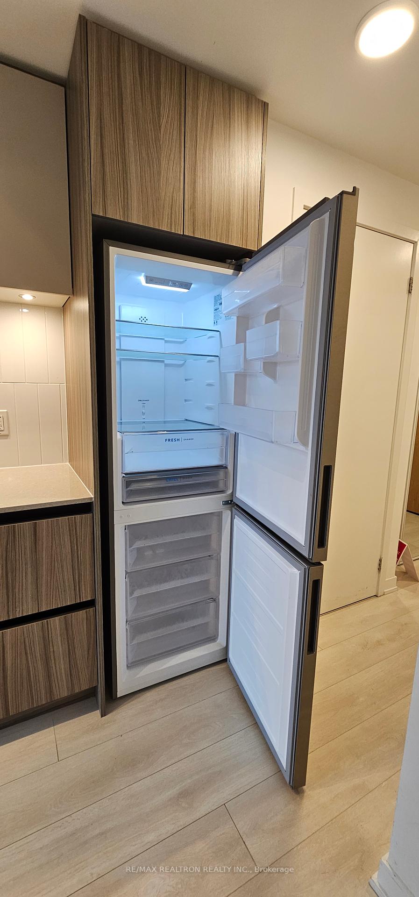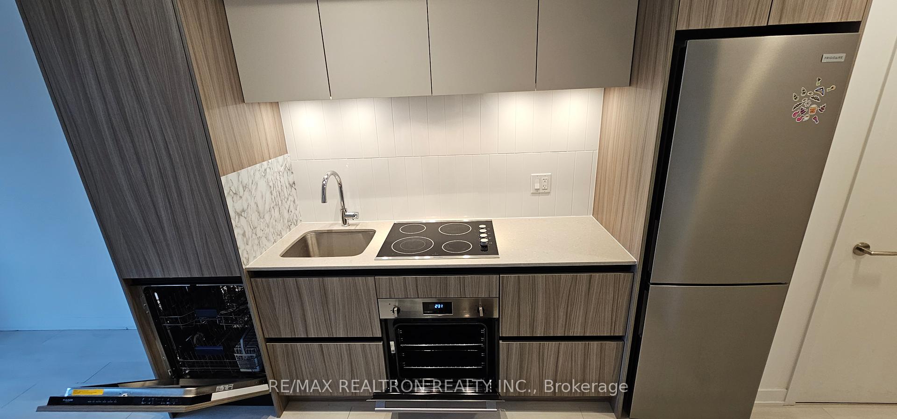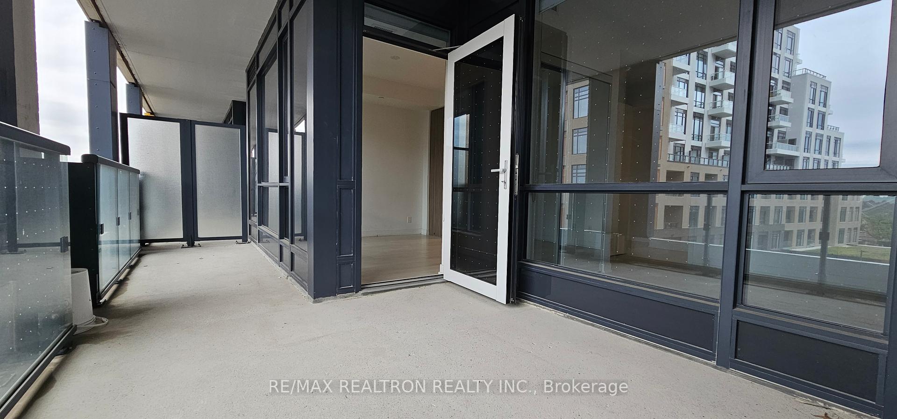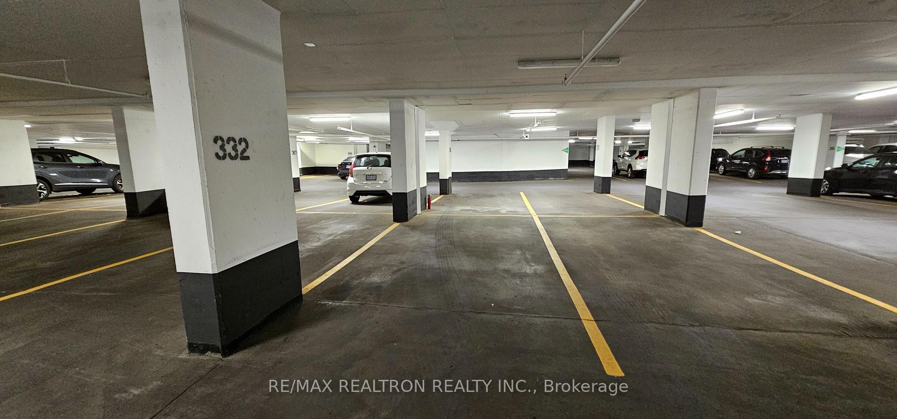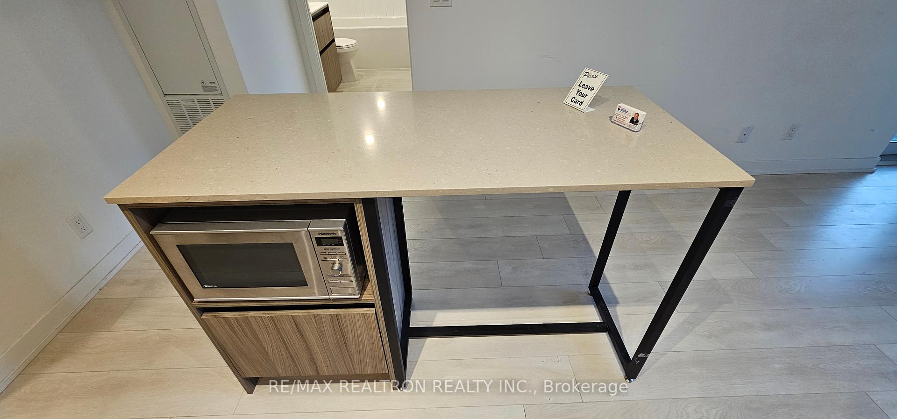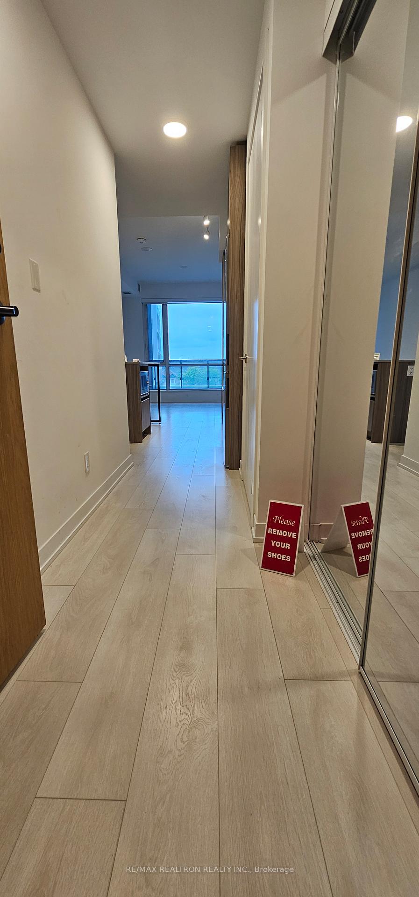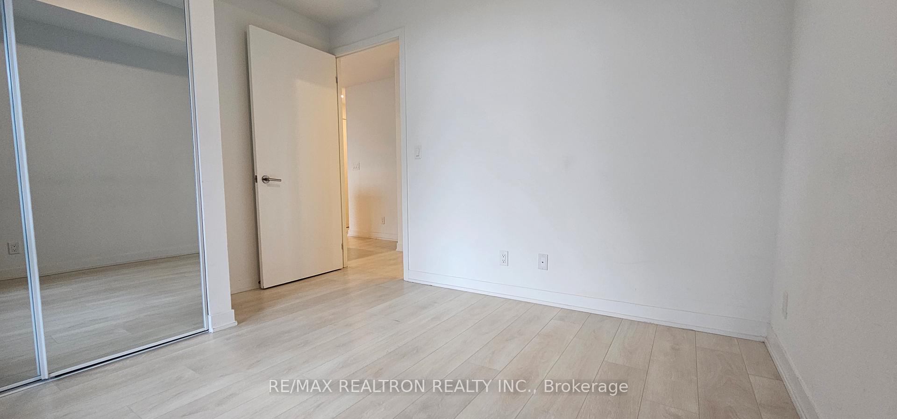$539,888
Available - For Sale
Listing ID: N12248965
7950 Bathurst Stre , Vaughan, L4J 0L4, York
| Welcome to this beautiful 1 bedroom condo apartment built by Renowned Developer "Daniel". Thornhill is a great community that nature, parks, library and public transit meet the famous shopping centers like , Promenade Shopping Center, Shoppers Drug mart, Walmart, movie theatres and many restaurants to name a few. Contemporary kitchen with high end appliances, window coverings with remote control and parking and locker to enjoy the convenience. The Building offers amazing amenities, including a sun-drenched rooftop terrace with breathtaking panoramic views, cozy lounge and BBQ areas, a vibrant party room, and even a dedicated kid's play zone. For longevity get your heart pumping in the state of the art fitness center, complete with a two storey full basketball court, workout spaces, and a yoga studio. Do you need to work from home? Take advantage of the free wi-fi co working and meeting spaces. Nature lovers will adore the urban gardening plots, white pet owners will love the private dog park and wash station. Live, work, and enjoy life :) |
| Price | $539,888 |
| Taxes: | $2498.46 |
| Assessment Year: | 2024 |
| Occupancy: | Owner |
| Address: | 7950 Bathurst Stre , Vaughan, L4J 0L4, York |
| Postal Code: | L4J 0L4 |
| Province/State: | York |
| Directions/Cross Streets: | Bathurst St/Center St. |
| Level/Floor | Room | Length(m) | Width(m) | Descriptions | |
| Room 1 | Main | Living Ro | 5.85 | 3.34 | Combined w/Dining, Hardwood Floor, W/O To Balcony |
| Room 2 | Main | Dining Ro | 5.85 | 3.34 | Combined w/Living, Hardwood Floor, Centre Island |
| Room 3 | Main | Kitchen | 5.85 | 3.34 | Combined w/Dining, Hardwood Floor, B/I Appliances |
| Room 4 | Main | Primary B | 3.45 | 2.8 | Mirrored Closet, Hardwood Floor, Window |
| Room 5 | Main | Bathroom | 2.4 | 1.5 | 4 Pc Bath, Ceramic Floor |
| Washroom Type | No. of Pieces | Level |
| Washroom Type 1 | 4 | |
| Washroom Type 2 | 0 | |
| Washroom Type 3 | 0 | |
| Washroom Type 4 | 0 | |
| Washroom Type 5 | 0 |
| Total Area: | 0.00 |
| Washrooms: | 1 |
| Heat Type: | Forced Air |
| Central Air Conditioning: | Central Air |
$
%
Years
This calculator is for demonstration purposes only. Always consult a professional
financial advisor before making personal financial decisions.
| Although the information displayed is believed to be accurate, no warranties or representations are made of any kind. |
| RE/MAX REALTRON REALTY INC. |
|
|

Sean Kim
Broker
Dir:
416-998-1113
Bus:
905-270-2000
Fax:
905-270-0047
| Book Showing | Email a Friend |
Jump To:
At a Glance:
| Type: | Com - Condo Apartment |
| Area: | York |
| Municipality: | Vaughan |
| Neighbourhood: | Beverley Glen |
| Style: | Apartment |
| Tax: | $2,498.46 |
| Maintenance Fee: | $411.35 |
| Beds: | 1 |
| Baths: | 1 |
| Fireplace: | N |
Locatin Map:
Payment Calculator:



