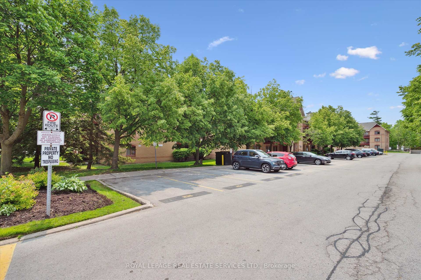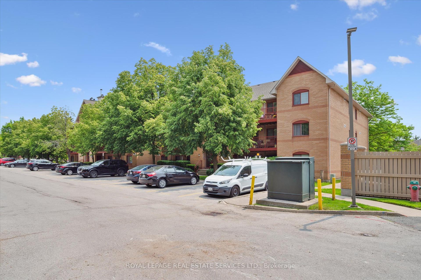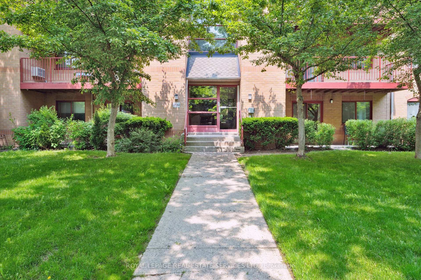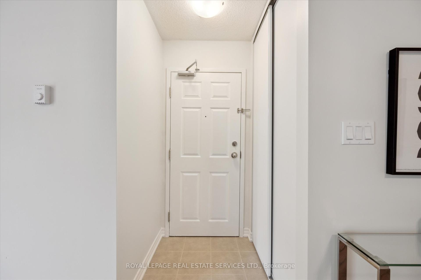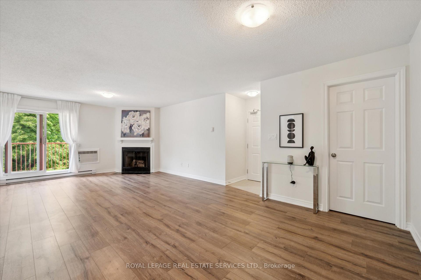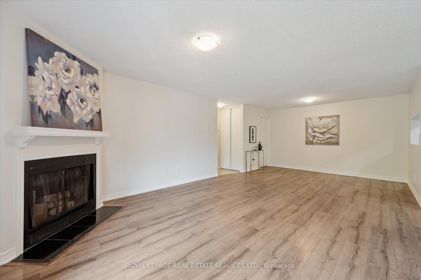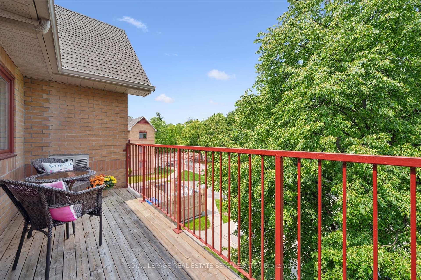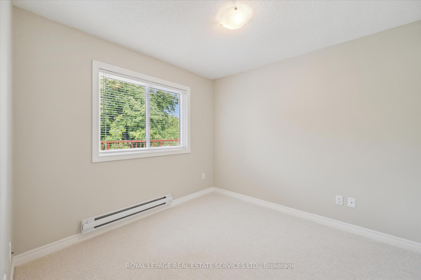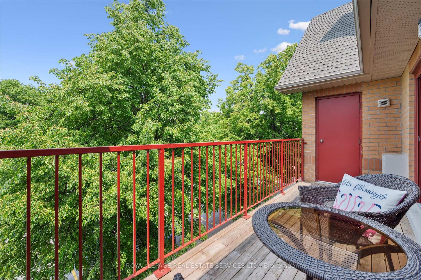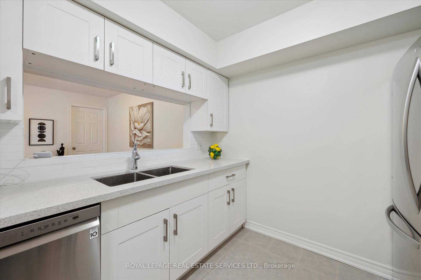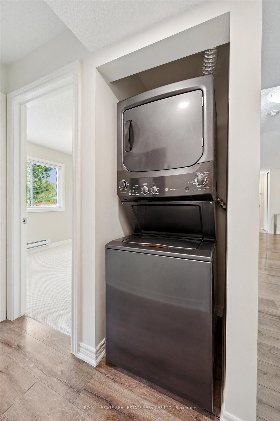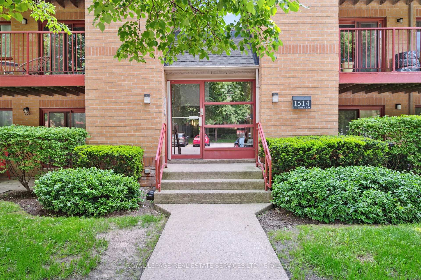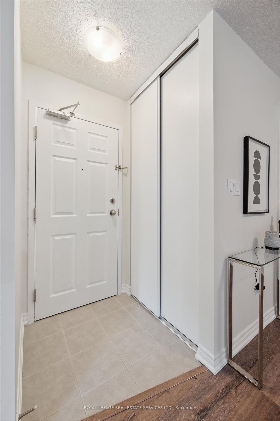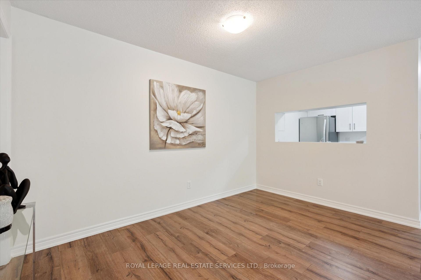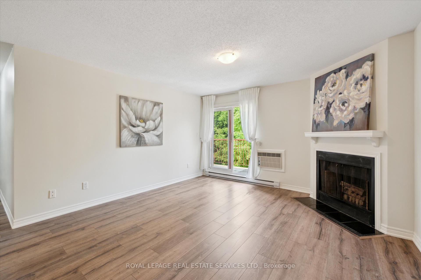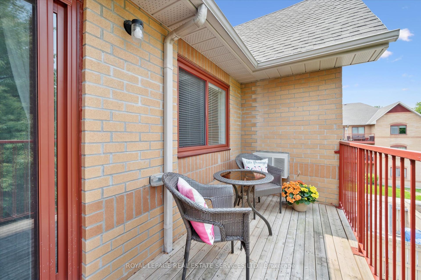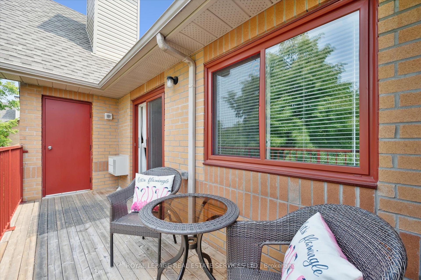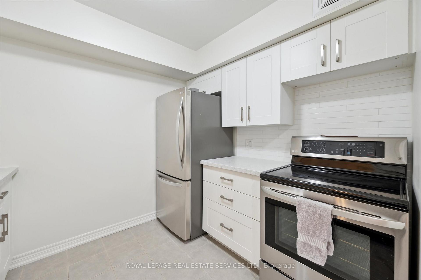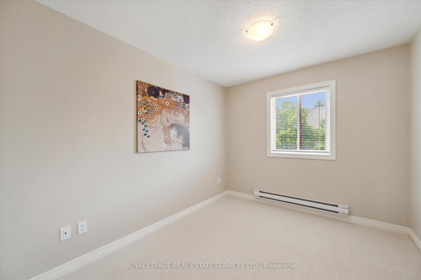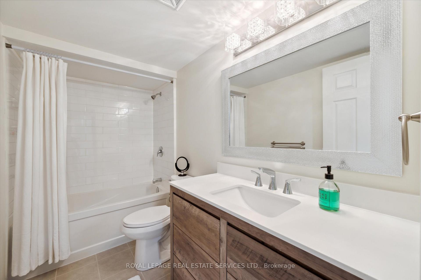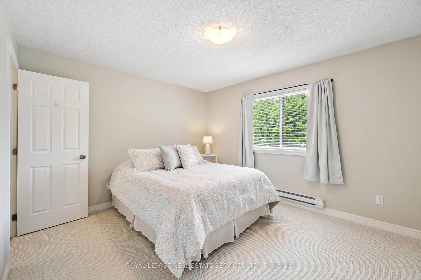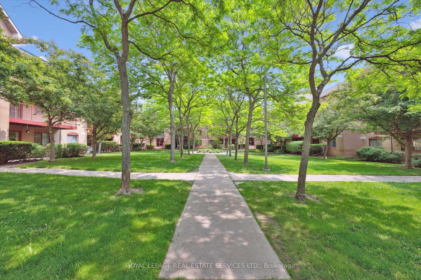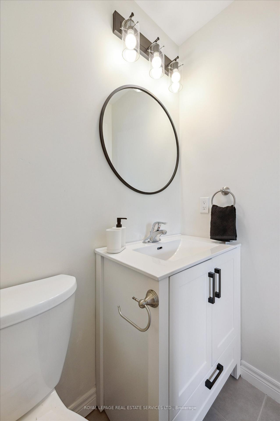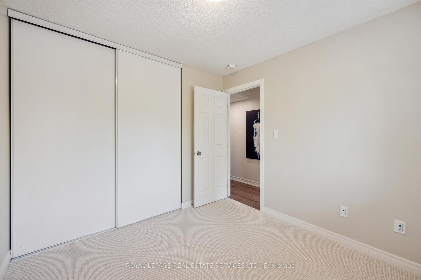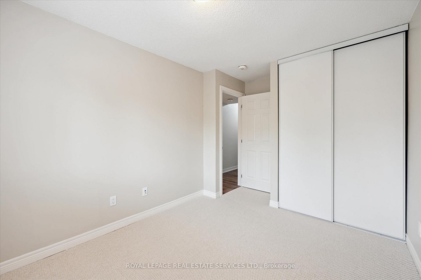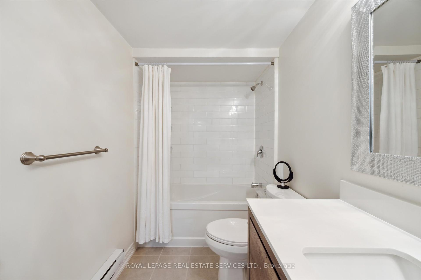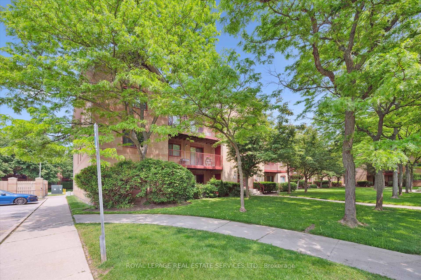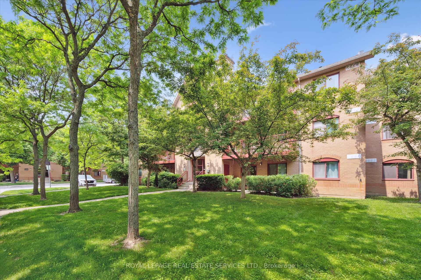$619,000
Available - For Sale
Listing ID: W12198889
1514 Pilgrims Way , Oakville, L6M 3H1, Halton
| Beautifully Updated 3-Bedroom Condo in Oakville - Perfect for First-Time Buyers or Young Families! Welcome to this bright and inviting 3-bedroom, 1.5-bathroom condo in the heart of Oakville! Ideal for first-time buyers or a young family, this home offers a perfect blend of comfort, convenience, and style. Step inside to fresh paint throughout and brand-new carpet in all bedrooms, creating a warm and modern feel. The bedrooms also feature new blinds, adding a touch of privacy and charm. Both bathrooms have been upgraded with stylish new light fixtures. Enjoy your morning coffee or unwind after a long day on your private balcony - a lovely outdoor space to relax and recharge. Conveniently located close to schools, parks, shopping, and transit, this move-in-ready condo is a fantastic opportunity to get into the Oakville market. Don't miss out - book your showing today! |
| Price | $619,000 |
| Taxes: | $2399.91 |
| Occupancy: | Owner |
| Address: | 1514 Pilgrims Way , Oakville, L6M 3H1, Halton |
| Postal Code: | L6M 3H1 |
| Province/State: | Halton |
| Directions/Cross Streets: | Third Line- Abbeywood Dr- Pilgrims Way |
| Level/Floor | Room | Length(m) | Width(m) | Descriptions | |
| Room 1 | Main | Dining Ro | 4.05 | 3.47 | |
| Room 2 | Main | Living Ro | 4.05 | 3.69 | |
| Room 3 | Main | Kitchen | 2.47 | 2.16 | |
| Room 4 | Main | Primary B | 3.69 | 3.56 | |
| Room 5 | Main | Bedroom | 3.96 | 2.68 | |
| Room 6 | Main | Bedroom | 2.86 | 2.74 |
| Washroom Type | No. of Pieces | Level |
| Washroom Type 1 | 3 | Main |
| Washroom Type 2 | 2 | Main |
| Washroom Type 3 | 0 | |
| Washroom Type 4 | 0 | |
| Washroom Type 5 | 0 |
| Total Area: | 0.00 |
| Approximatly Age: | 31-50 |
| Washrooms: | 2 |
| Heat Type: | Baseboard |
| Central Air Conditioning: | Wall Unit(s |
$
%
Years
This calculator is for demonstration purposes only. Always consult a professional
financial advisor before making personal financial decisions.
| Although the information displayed is believed to be accurate, no warranties or representations are made of any kind. |
| ROYAL LEPAGE REAL ESTATE SERVICES LTD. |
|
|

Sean Kim
Broker
Dir:
416-998-1113
Bus:
905-270-2000
Fax:
905-270-0047
| Virtual Tour | Book Showing | Email a Friend |
Jump To:
At a Glance:
| Type: | Com - Condo Apartment |
| Area: | Halton |
| Municipality: | Oakville |
| Neighbourhood: | 1007 - GA Glen Abbey |
| Style: | 1 Storey/Apt |
| Approximate Age: | 31-50 |
| Tax: | $2,399.91 |
| Maintenance Fee: | $692.7 |
| Beds: | 3 |
| Baths: | 2 |
| Fireplace: | Y |
Locatin Map:
Payment Calculator:

