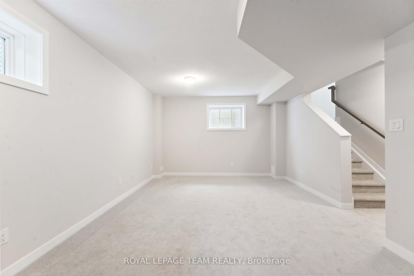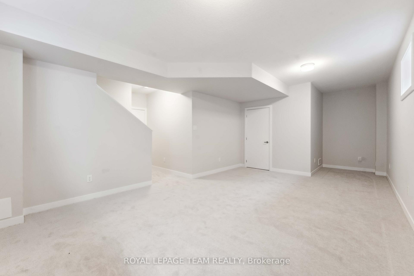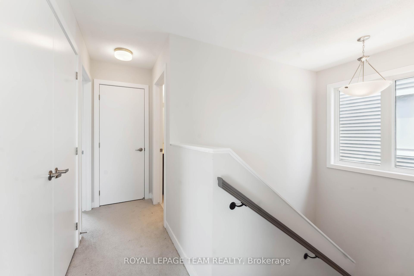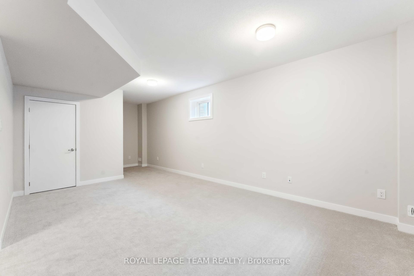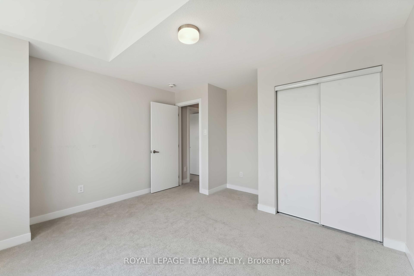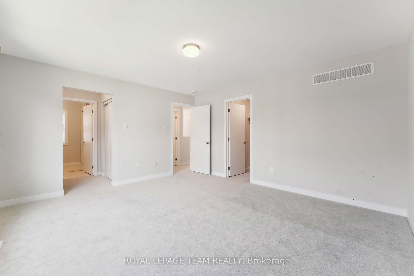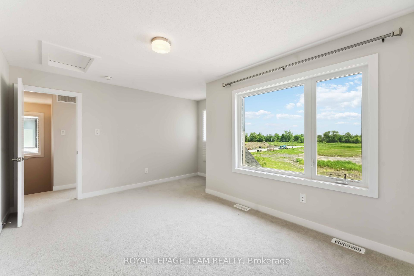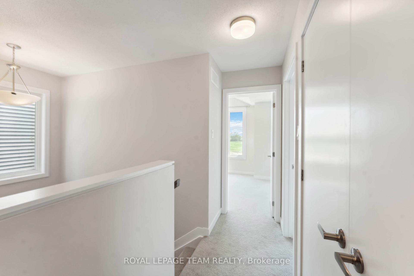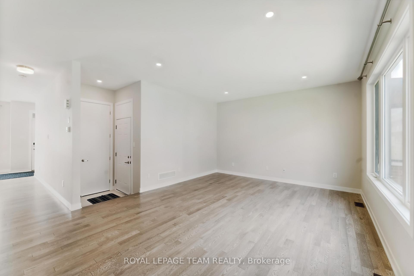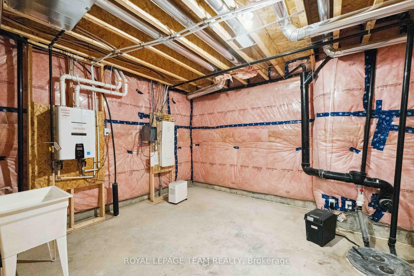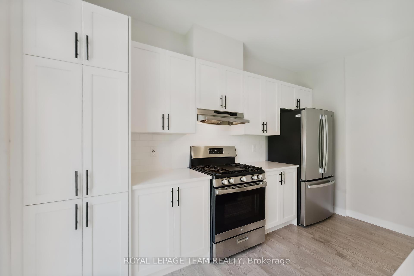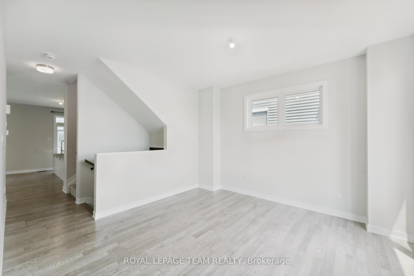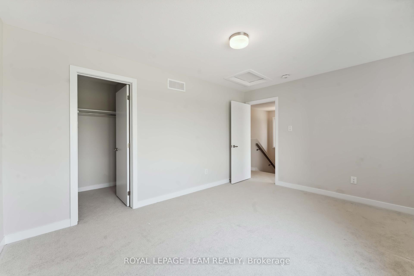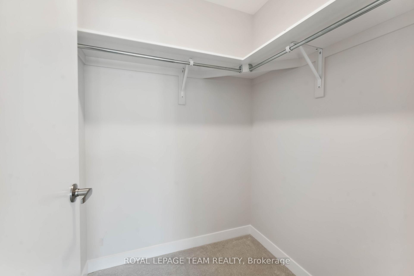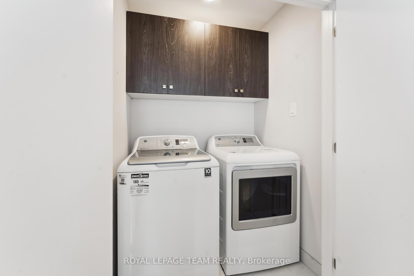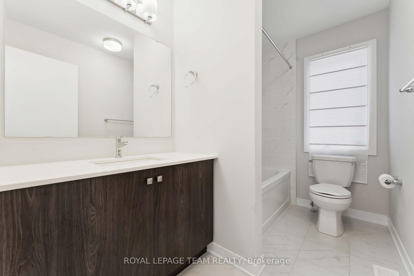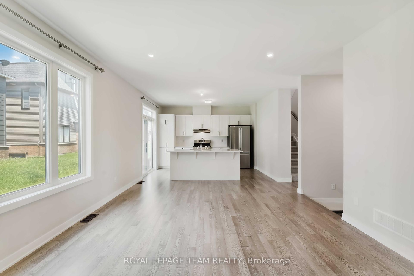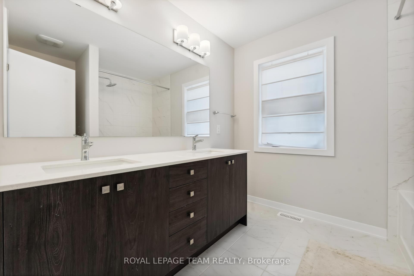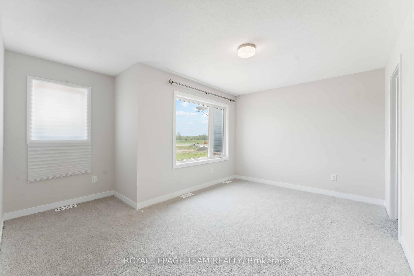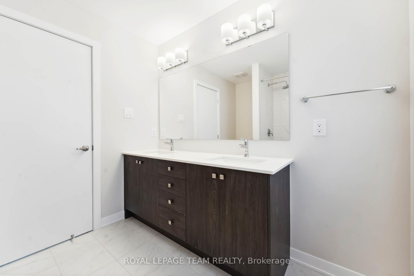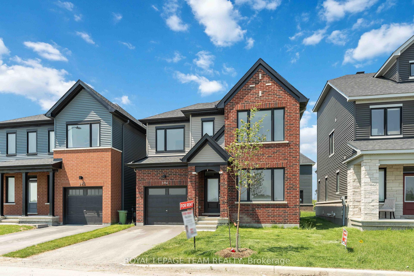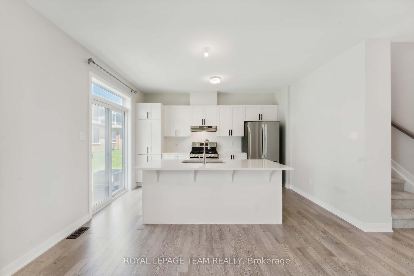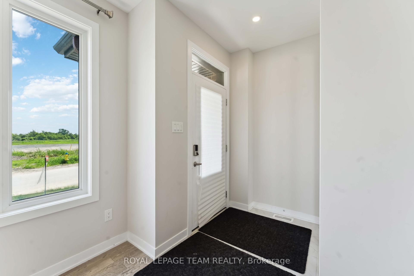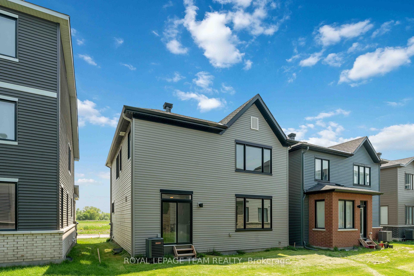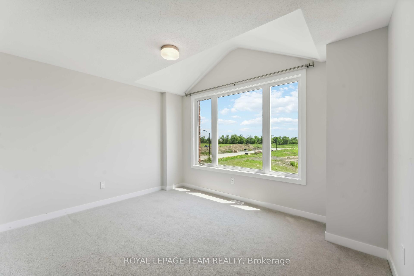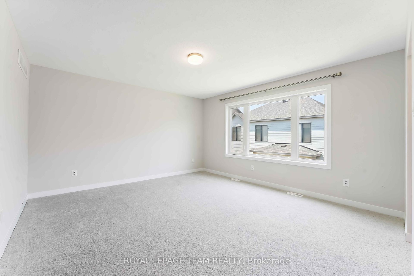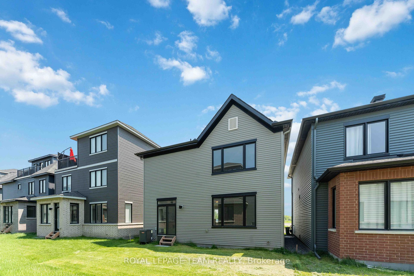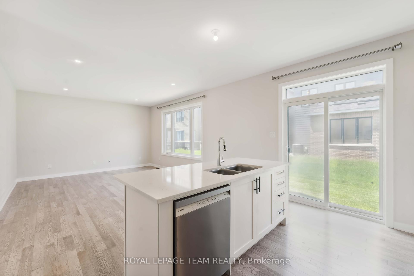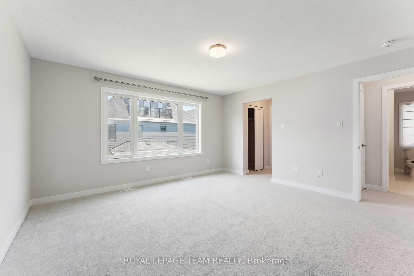$2,800
Available - For Rent
Listing ID: X12201037
394 Peninsula Road , Barrhaven, K2J 7M5, Ottawa
| Available immediately! Welcome to 394 Peninsula Rd, this 2024 built 3-bedroom, 2.5-bathroom house has it all! Upon entry, you're welcomed by a spacious dining room with hardwood flooring throughout. The stunning kitchen boasts ample cabinetry, stainless steel appliances, and a sleek breakfast bar island. A generously sized family room complements the kitchen perfectly for entertaining! Heading to the second level, a hallway connects all 3 spacious bedrooms. The primary suite features an ensuite bathroom and a motion sensor-lit walk-in closet. The remaining 2 bedrooms share a 3-piece bathroom. Descending to the basement, you'll find a recreation room perfect for a second sitting area. Conveniently located near Chapman Mills Marketplace, Retailers, HWY 416, and many Top-Rated Schools. Don't miss out on the opportunity to live in one of Barrhaven's most desirable communities! |
| Price | $2,800 |
| Taxes: | $0.00 |
| Occupancy: | Vacant |
| Address: | 394 Peninsula Road , Barrhaven, K2J 7M5, Ottawa |
| Directions/Cross Streets: | Conservancy |
| Rooms: | 7 |
| Bedrooms: | 3 |
| Bedrooms +: | 0 |
| Family Room: | T |
| Basement: | Full, Finished |
| Furnished: | Unfu |
| Level/Floor | Room | Length(m) | Width(m) | Descriptions | |
| Room 1 | Main | Kitchen | 2.77 | 3.99 | |
| Room 2 | Main | Living Ro | 5.66 | 4.2 | |
| Room 3 | Main | Dining Ro | 3.9 | 3.91 | |
| Room 4 | Main | Bathroom | |||
| Room 5 | Second | Primary B | 4.45 | 4.11 | |
| Room 6 | Second | Bedroom | 4.45 | 3 | |
| Room 7 | Second | Bedroom 2 | 3.93 | 3.25 |
| Washroom Type | No. of Pieces | Level |
| Washroom Type 1 | 4 | Second |
| Washroom Type 2 | 3 | Second |
| Washroom Type 3 | 2 | Main |
| Washroom Type 4 | 0 | |
| Washroom Type 5 | 0 |
| Total Area: | 0.00 |
| Property Type: | Detached |
| Style: | 2-Storey |
| Exterior: | Brick, Vinyl Siding |
| Garage Type: | Attached |
| Drive Parking Spaces: | 2 |
| Pool: | None |
| Laundry Access: | In-Suite Laun |
| Approximatly Square Footage: | 1500-2000 |
| CAC Included: | N |
| Water Included: | N |
| Cabel TV Included: | N |
| Common Elements Included: | N |
| Heat Included: | N |
| Parking Included: | N |
| Condo Tax Included: | N |
| Building Insurance Included: | N |
| Fireplace/Stove: | N |
| Heat Type: | Forced Air |
| Central Air Conditioning: | Central Air |
| Central Vac: | N |
| Laundry Level: | Syste |
| Ensuite Laundry: | F |
| Sewers: | Sewer |
| Utilities-Cable: | A |
| Utilities-Hydro: | A |
| Although the information displayed is believed to be accurate, no warranties or representations are made of any kind. |
| ROYAL LEPAGE TEAM REALTY |
|
|

Sean Kim
Broker
Dir:
416-998-1113
Bus:
905-270-2000
Fax:
905-270-0047
| Book Showing | Email a Friend |
Jump To:
At a Glance:
| Type: | Freehold - Detached |
| Area: | Ottawa |
| Municipality: | Barrhaven |
| Neighbourhood: | 7704 - Barrhaven - Heritage Park |
| Style: | 2-Storey |
| Beds: | 3 |
| Baths: | 3 |
| Fireplace: | N |
| Pool: | None |
Locatin Map:

