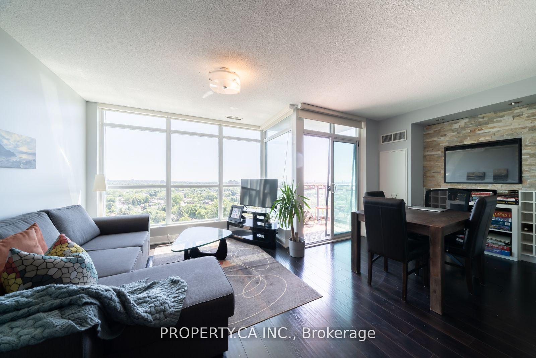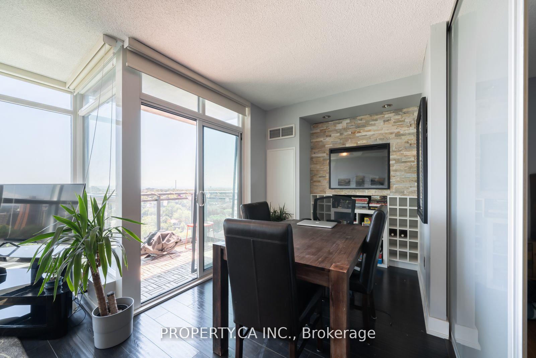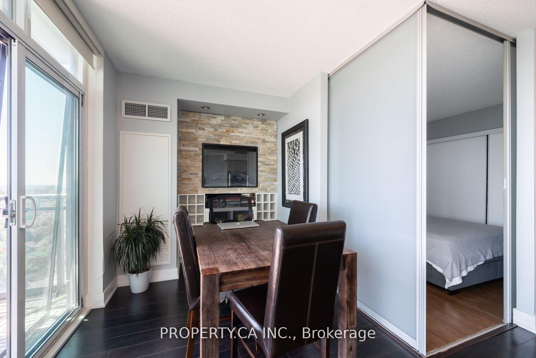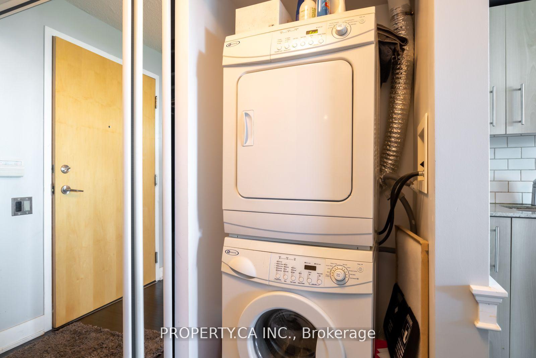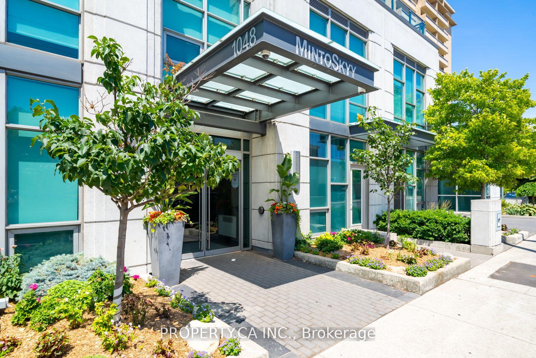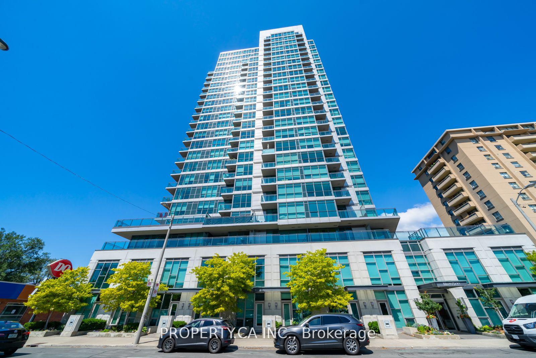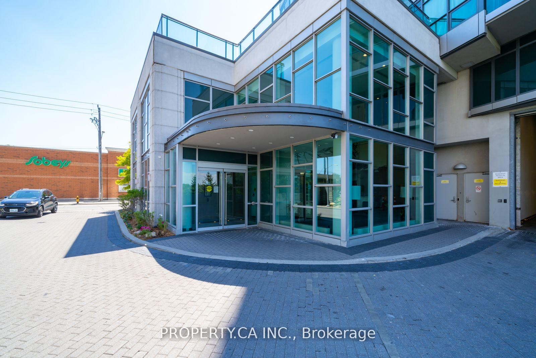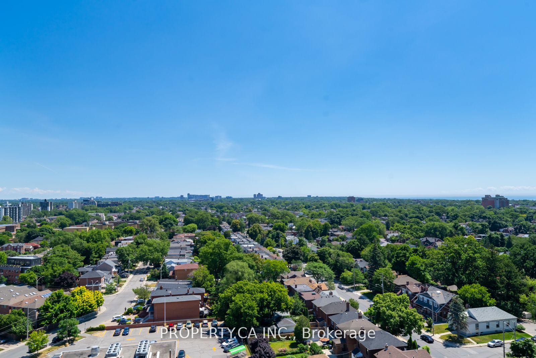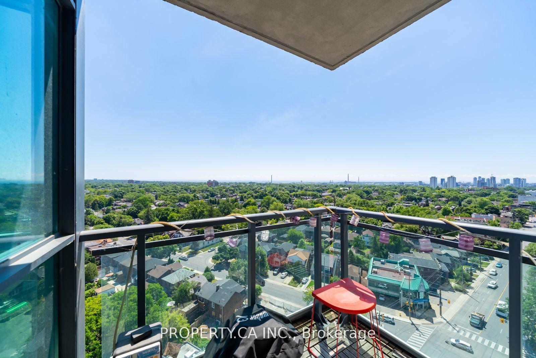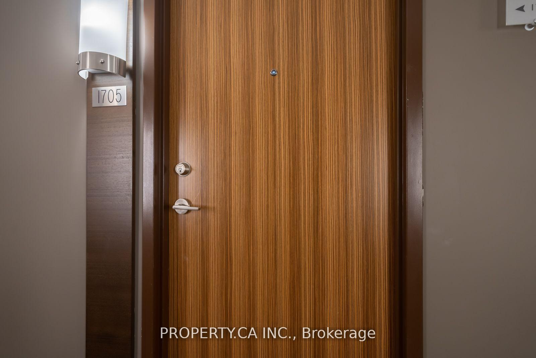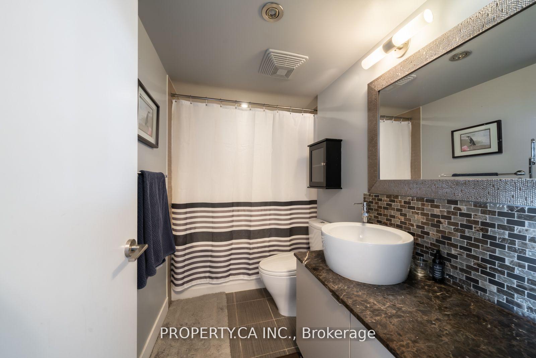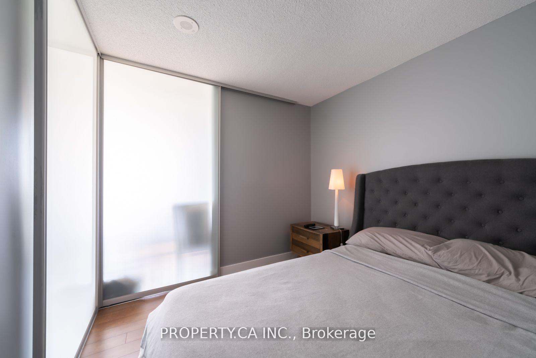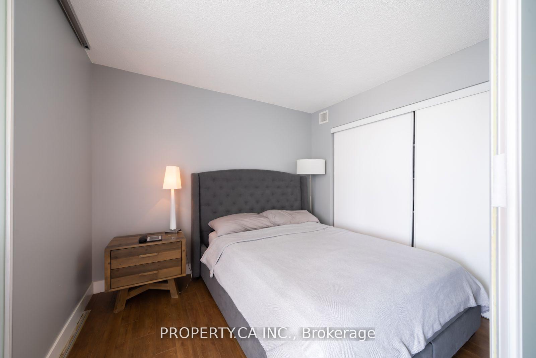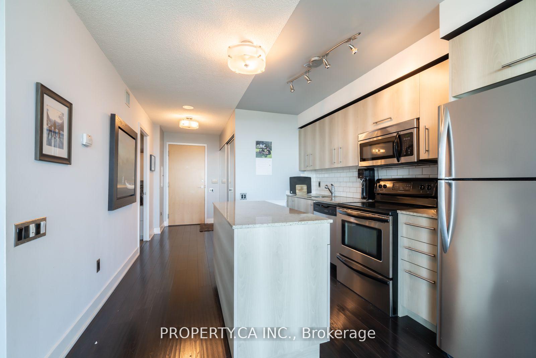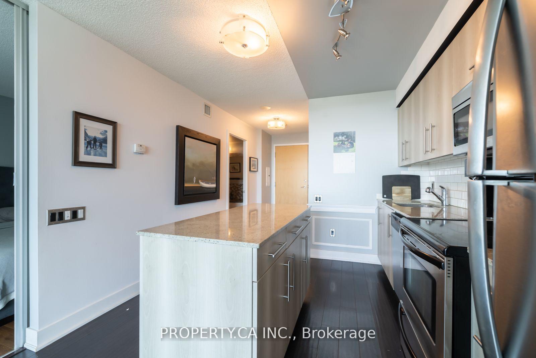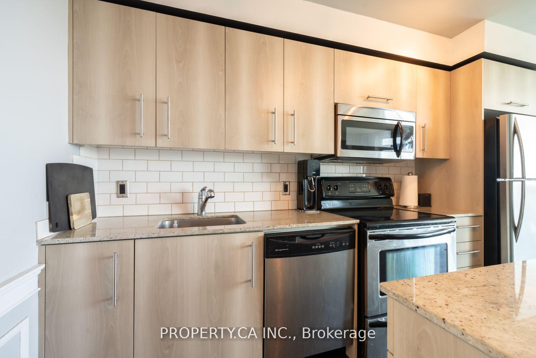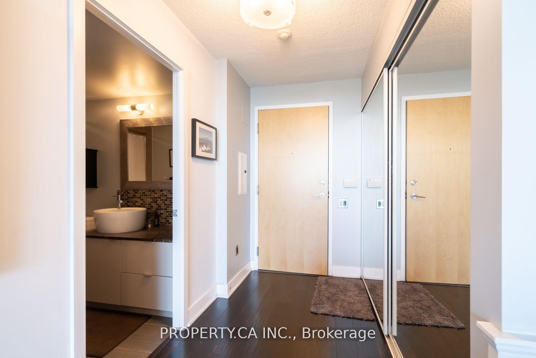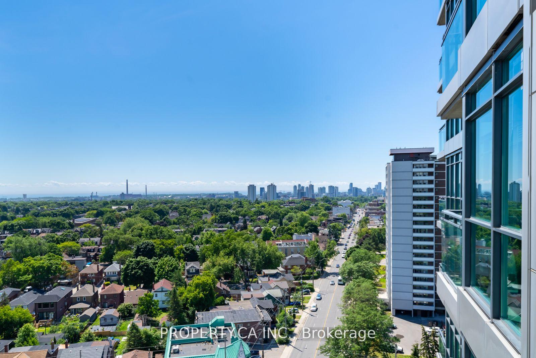$550,000
Available - For Sale
Listing ID: E12147966
1048 Broadview Aven , Toronto, M4K 2B8, Toronto
| Bright And Spacious 597Sq.Ft. 1 Bedroom + Den In Minto Skyy With Unobstructed South-East Views Of The City & Lake. Excellent & Practical Layout With an Open Concept Den That is Perfect for a Dining Room or a Home Office. Kitchen with Ample Storage & High-Chair Seating Around the Island, Quartz Counters, Stainless Steel Appliances. The Generously Sized Bedroom (Fits a King Bed) has a Large Wall-to-Wall Closet. Floor-To- Ceiling Windows Let Plenty of Natural Light in, and a Provide Spectacular Views. Cozy Balcony is Waiting to Have You Over. Surrounded by the Don Valley Escarpment, Evergreen Brick Works, Countless Trails and Park, Easy Access to the DVP, Shopping on Danforth & Bloor, as well as a Short Walk to TTC. Building amenities include: 24 hr Concierge, Visitor Parking, Gym & Sauna, Party Room, Meeting Room, Outdoor Garden. |
| Price | $550,000 |
| Taxes: | $2759.96 |
| Occupancy: | Vacant |
| Address: | 1048 Broadview Aven , Toronto, M4K 2B8, Toronto |
| Postal Code: | M4K 2B8 |
| Province/State: | Toronto |
| Directions/Cross Streets: | Broadview and Mortimer |
| Level/Floor | Room | Length(m) | Width(m) | Descriptions | |
| Room 1 | Ground | Living Ro | 3.96 | 3.17 | Laminate, Combined w/Dining, Window Floor to Ceil |
| Room 2 | Ground | Den | 3.05 | 2.41 | Laminate, Open Concept, Combined w/Living |
| Room 3 | Ground | Kitchen | 3.7 | 3.04 | Laminate, Stainless Steel Appl, Quartz Counter |
| Room 4 | Ground | Bedroom | 3.05 | 2.74 | Laminate, Large Closet, Glass Doors |
| Room 5 | Ground | Bathroom | Tile Floor, Soaking Tub, 3 Pc Bath | ||
| Room 6 | Ground | Foyer | 2.44 | 1.52 | Laminate, Closet |
| Washroom Type | No. of Pieces | Level |
| Washroom Type 1 | 3 | Flat |
| Washroom Type 2 | 0 | |
| Washroom Type 3 | 0 | |
| Washroom Type 4 | 0 | |
| Washroom Type 5 | 0 |
| Total Area: | 0.00 |
| Approximatly Age: | 11-15 |
| Sprinklers: | Alar |
| Washrooms: | 1 |
| Heat Type: | Forced Air |
| Central Air Conditioning: | Central Air |
| Elevator Lift: | False |
$
%
Years
This calculator is for demonstration purposes only. Always consult a professional
financial advisor before making personal financial decisions.
| Although the information displayed is believed to be accurate, no warranties or representations are made of any kind. |
| PROPERTY.CA INC. |
|
|

Sean Kim
Broker
Dir:
416-998-1113
Bus:
905-270-2000
Fax:
905-270-0047
| Book Showing | Email a Friend |
Jump To:
At a Glance:
| Type: | Com - Common Element Con |
| Area: | Toronto |
| Municipality: | Toronto E03 |
| Neighbourhood: | Broadview North |
| Style: | Apartment |
| Approximate Age: | 11-15 |
| Tax: | $2,759.96 |
| Maintenance Fee: | $638.37 |
| Beds: | 1+1 |
| Baths: | 1 |
| Fireplace: | N |
Locatin Map:
Payment Calculator:

