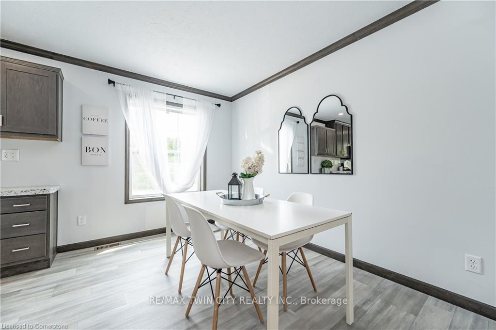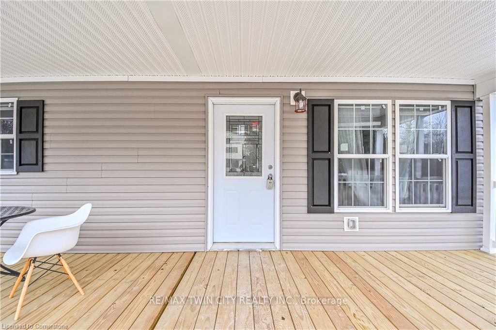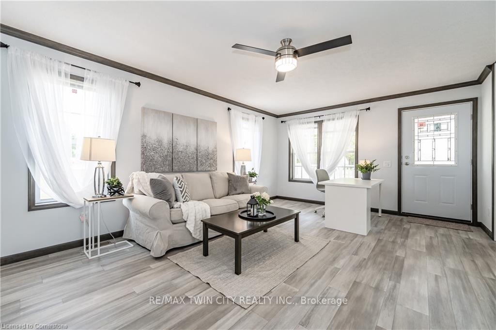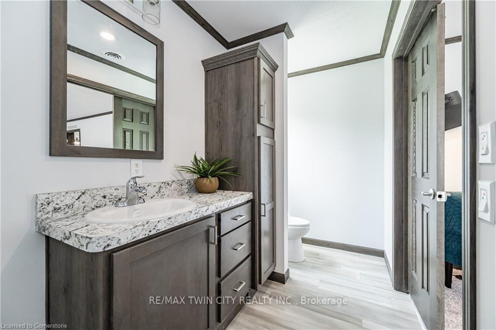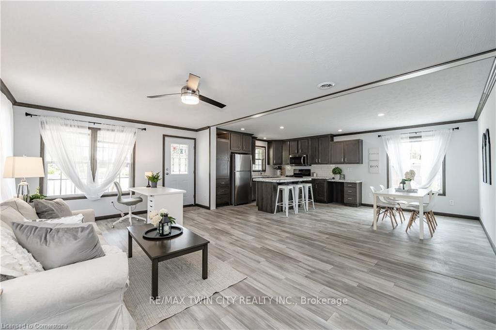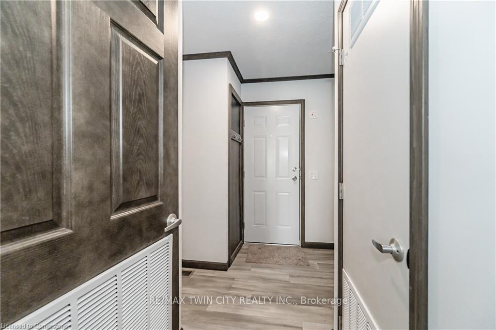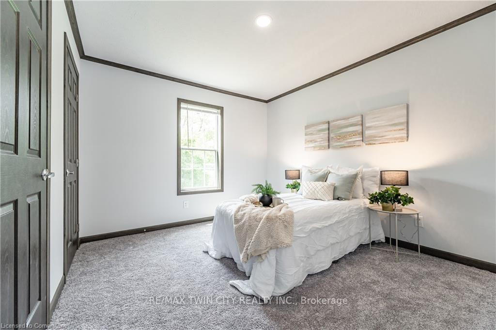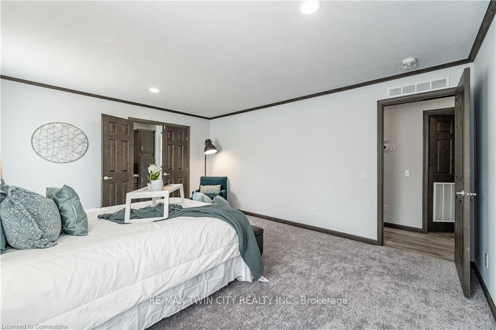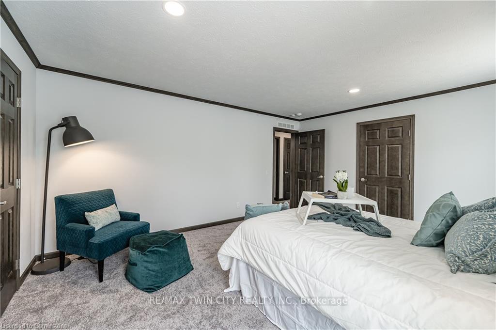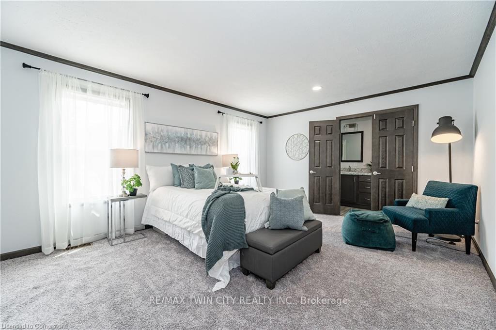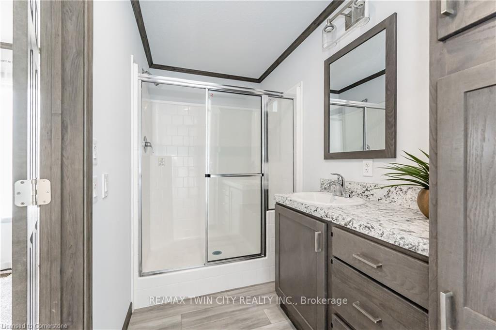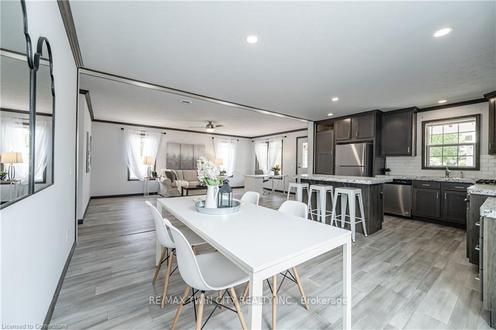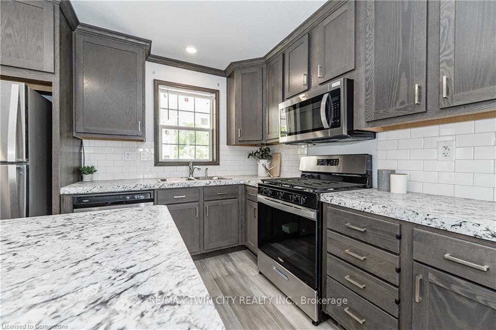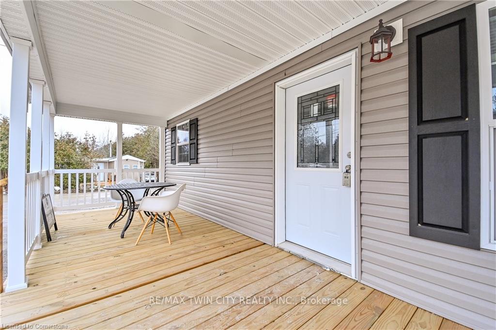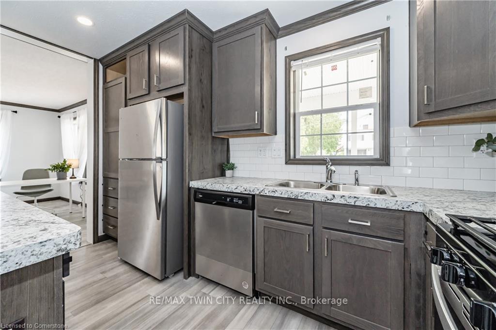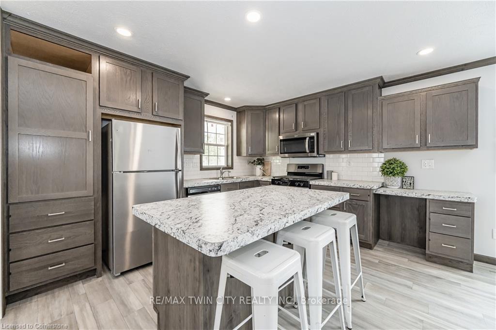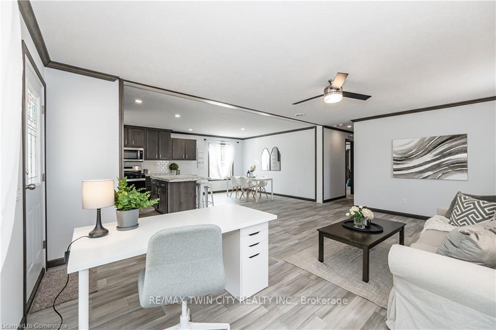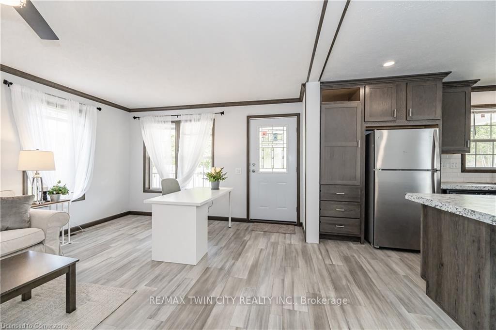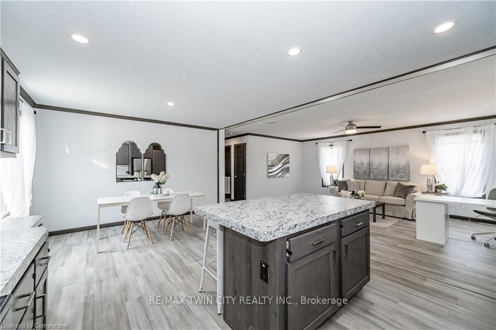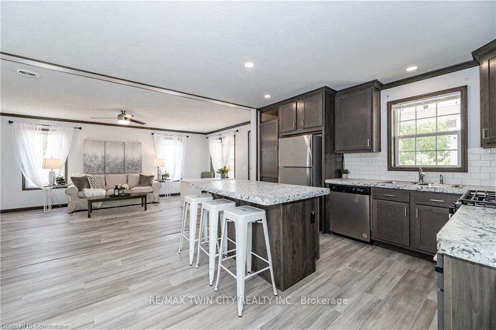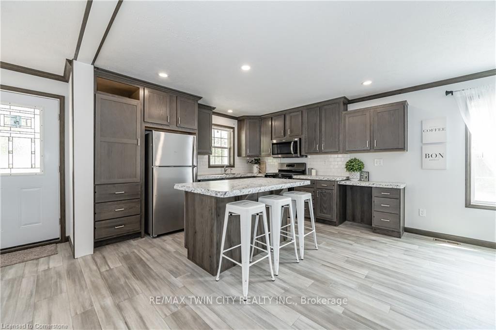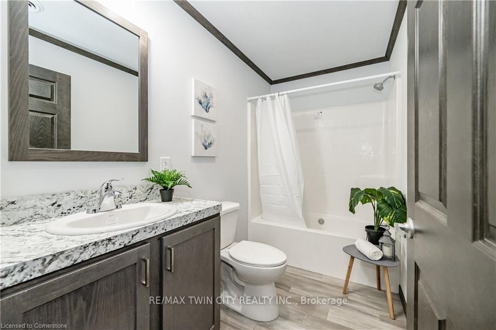$459,000
Available - For Sale
Listing ID: X12128749
1085 Concession 10 Road West , Hamilton, L0R 1K0, Hamilton
| This lovely brand new bungalow built by Fairmont Homes, known as the Trout Creek Model features 2 beds, 2 baths and over 1300sqft of living space. Situated in the year round land lease community, Rocky Ridge Estates which is conveniently located just off Highway 6 on a quiet side road. Enjoy an easy going lifestyle in this tranquil rural setting while still easily accessing major commuting routes and major centers. Just 8 minutes south of the 401. Enjoy the open concept floor plan which features a covered porch, large living and dining area with large windows, a primary 4pc ensuite and separate laundry room. This is the perfect investment for the downsizers or first time home buyers to get into the market at an affordable price! Inquire for more details about Lots available and various other models. Location may be listing in Freelton. Taxes not yet assessed. Images are of the Model home. Renderings and floor plans are artist concepts only and derived from builder plans. |
| Price | $459,000 |
| Taxes: | $0.00 |
| Occupancy: | Vacant |
| Address: | 1085 Concession 10 Road West , Hamilton, L0R 1K0, Hamilton |
| Postal Code: | L0R 1K0 |
| Province/State: | Hamilton |
| Directions/Cross Streets: | Hwy 6 to Concession 10 |
| Level/Floor | Room | Length(m) | Width(m) | Descriptions | |
| Room 1 | Main | Bathroom | 3 Pc Bath | ||
| Room 2 | Main | Bathroom | 4 Pc Ensuite | ||
| Room 3 | Main | Bedroom 2 | 3.8 | 3.6 | |
| Room 4 | Main | Primary B | 3.8 | 5 | |
| Room 5 | Main | Living Ro | 3.8 | 6.1 | |
| Room 6 | Main | Kitchen | 4 | 3.6 | |
| Room 7 | Main | Dining Ro | 4 | 2.4 | |
| Room 8 | Main | Laundry | 2.8 | 2.5 | |
| Room 9 | Main | Utility R | .7 | .7 |
| Washroom Type | No. of Pieces | Level |
| Washroom Type 1 | 3 | |
| Washroom Type 2 | 4 | |
| Washroom Type 3 | 0 | |
| Washroom Type 4 | 0 | |
| Washroom Type 5 | 0 |
| Total Area: | 0.00 |
| Approximatly Age: | New |
| Washrooms: | 2 |
| Heat Type: | Forced Air |
| Central Air Conditioning: | Other |
$
%
Years
This calculator is for demonstration purposes only. Always consult a professional
financial advisor before making personal financial decisions.
| Although the information displayed is believed to be accurate, no warranties or representations are made of any kind. |
| RE/MAX TWIN CITY REALTY INC. |
|
|

Sean Kim
Broker
Dir:
416-998-1113
Bus:
905-270-2000
Fax:
905-270-0047
| Book Showing | Email a Friend |
Jump To:
At a Glance:
| Type: | Com - Leasehold Condo |
| Area: | Hamilton |
| Municipality: | Hamilton |
| Neighbourhood: | Rural Flamborough |
| Style: | Bungalow |
| Approximate Age: | New |
| Maintenance Fee: | $850 |
| Beds: | 2 |
| Baths: | 2 |
| Fireplace: | N |
Locatin Map:
Payment Calculator:

