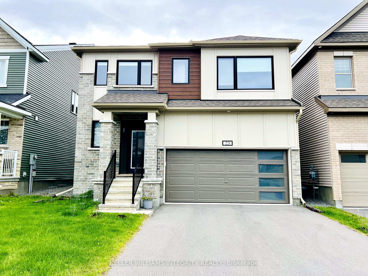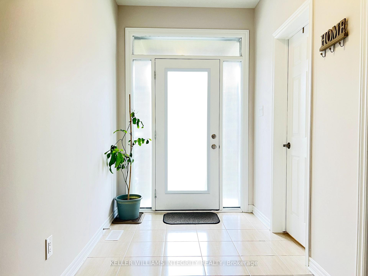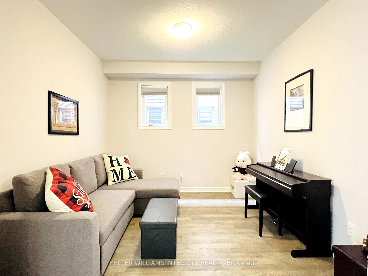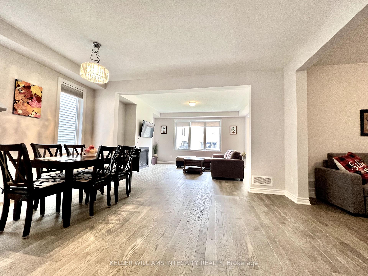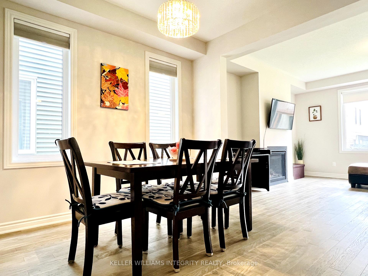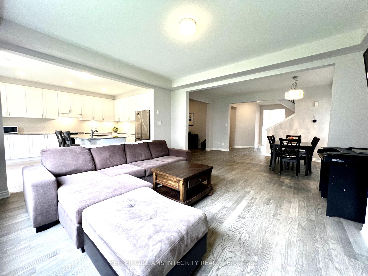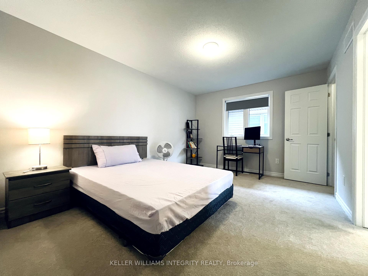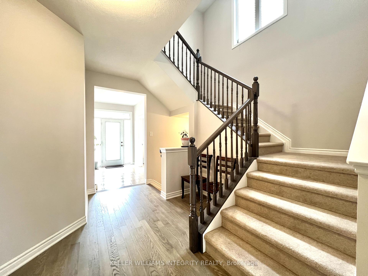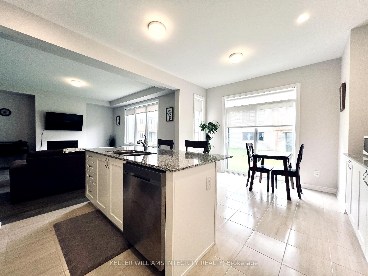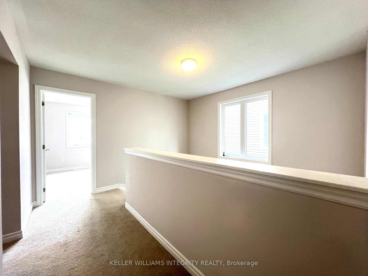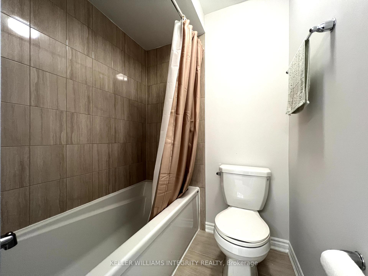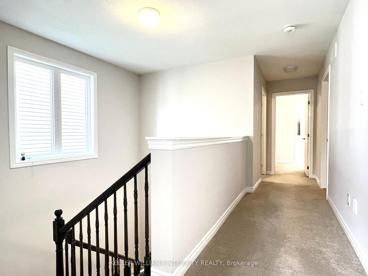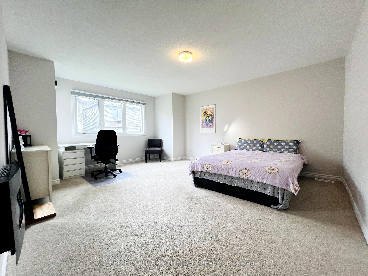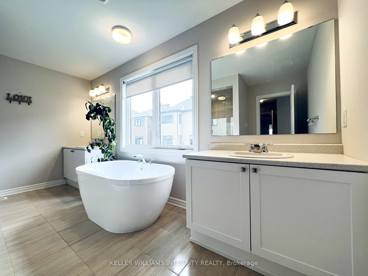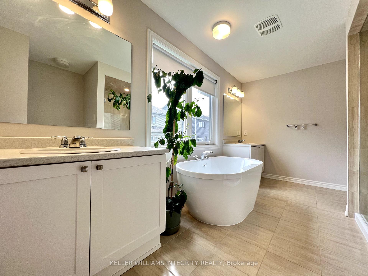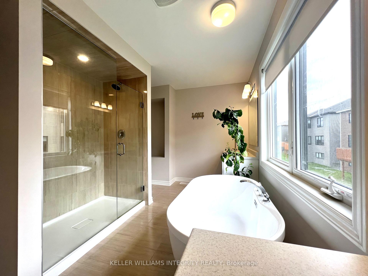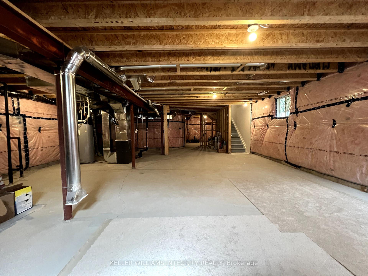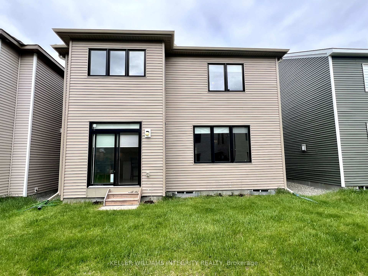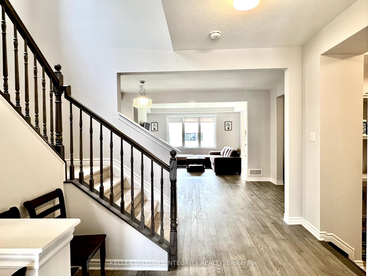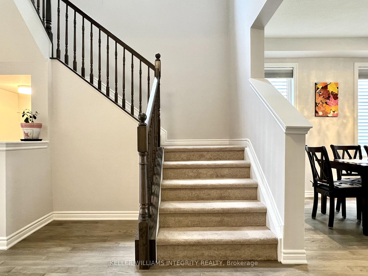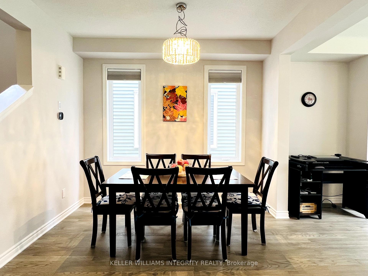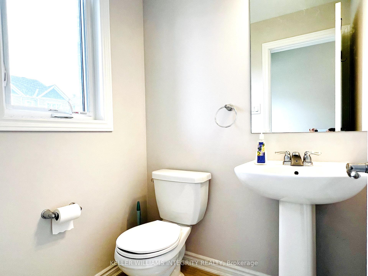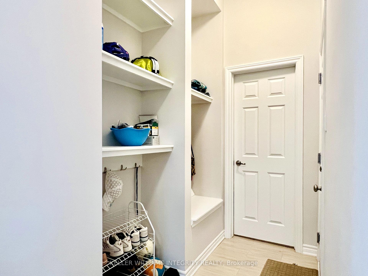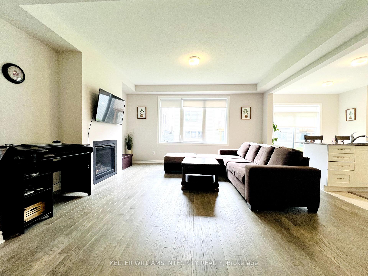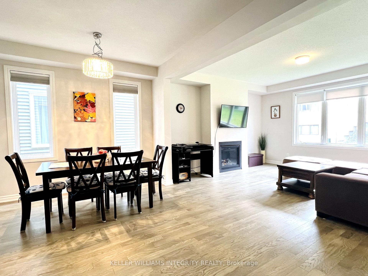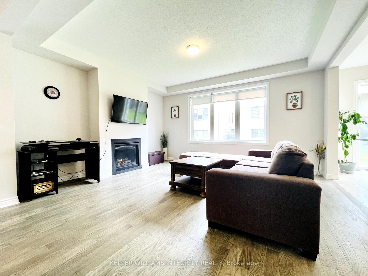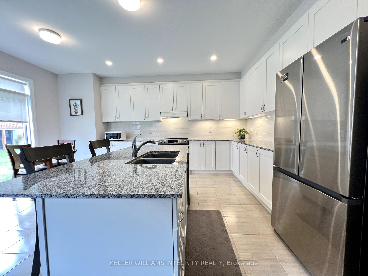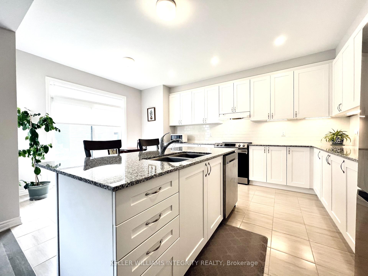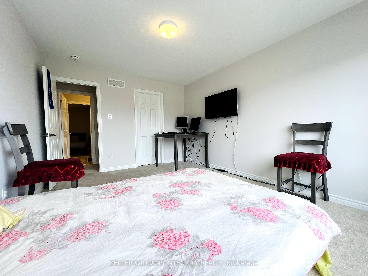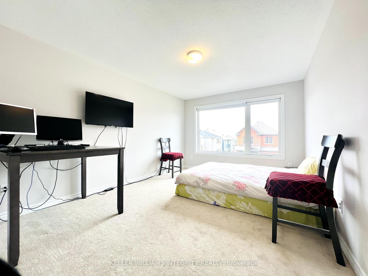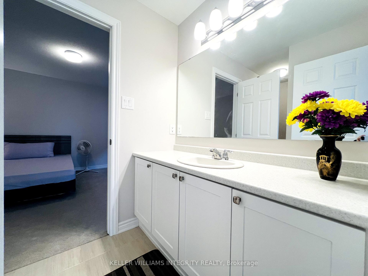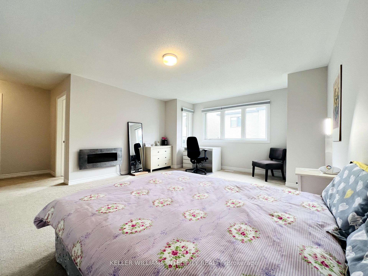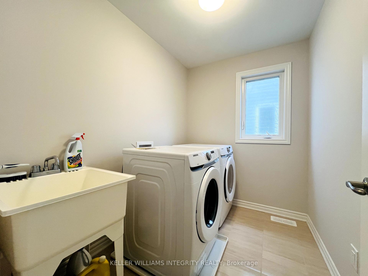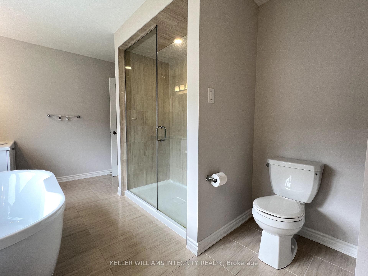$3,200
Available - For Rent
Listing ID: X12188465
23 Racemose Stre , Barrhaven, K2J 6Z8, Ottawa
| Nestled in the heart of the family-friendly Half Moon Bay neighborhood, this stunning Mattamy Parkside model detached home is designed to meet the needs of modern living. Boasting 4 bedrooms, 3.5 bathrooms, and a spacious double garage, this property offers approximately 2,700 sq ft of living space, perfect for a growing family. Step into the open-concept main floor featuring 9-ft ceilings, rich hardwood flooring, and large windows that flood the space with natural light, creating a warm and inviting atmosphere. The modern kitchen is a chef's dream, showcasing upgraded quartz countertops, sleek stainless steel appliances, stylish cabinets, and eye-catching backsplash tiles, ideal for preparing meals and entertaining guests. A cozy den on the main floor offers the perfect spot for a home office or study space. Upstairs, the primary bedroom impresses with a massive walk-in closet and a luxurious 5-piece ensuite bathroom. The second and third bedrooms are thoughtfully connected by a 4-piece Jack & Jill bathroom, while the fourth bedroom offers privacy with its own 3-piece ensuitea perfect retreat for guests or older children. Located in a prime area close to parks, top-rated schools, the Minto Recreation Complex, public transit, shops, and a wide range of amenities, this home combines convenience and charm. This property is FULLY-FURNISHED! Availabe from September 1st. Rental application form, recent Credit Report from Equifax, Letter of Employment & 2 latest pay stubs and IDs are required. |
| Price | $3,200 |
| Taxes: | $0.00 |
| Occupancy: | Owner |
| Address: | 23 Racemose Stre , Barrhaven, K2J 6Z8, Ottawa |
| Directions/Cross Streets: | Rye Grass Way and Racemose Street |
| Rooms: | 9 |
| Bedrooms: | 4 |
| Bedrooms +: | 0 |
| Family Room: | F |
| Basement: | Unfinished |
| Furnished: | Furn |
| Level/Floor | Room | Length(m) | Width(m) | Descriptions | |
| Room 1 | Main | Foyer | |||
| Room 2 | Main | Mud Room | |||
| Room 3 | Main | Dining Ro | 4.87 | 3.12 | |
| Room 4 | Main | Great Roo | 4.87 | 4.22 | |
| Room 5 | Main | Kitchen | 3.68 | 2.64 | |
| Room 6 | Main | Breakfast | 3.07 | 2.51 | |
| Room 7 | Main | Den | 3.2 | 3.14 | |
| Room 8 | Main | Bathroom | 2 Pc Bath | ||
| Room 9 | Main | Mud Room | |||
| Room 10 | Second | Primary B | 4.34 | 4.24 | |
| Room 11 | Second | Bathroom | 5 Pc Ensuite | ||
| Room 12 | Second | Bedroom 2 | 4.36 | 3.3 | |
| Room 13 | Second | Bedroom 3 | 4.26 | 3.35 | |
| Room 14 | Second | Bedroom 4 | 3.65 | 3.07 | |
| Room 15 | Second | Bathroom | 3 Pc Ensuite |
| Washroom Type | No. of Pieces | Level |
| Washroom Type 1 | 5 | Second |
| Washroom Type 2 | 4 | Second |
| Washroom Type 3 | 2 | Main |
| Washroom Type 4 | 0 | |
| Washroom Type 5 | 0 |
| Total Area: | 0.00 |
| Property Type: | Detached |
| Style: | 2-Storey |
| Exterior: | Brick, Vinyl Siding |
| Garage Type: | Attached |
| Drive Parking Spaces: | 2 |
| Pool: | None |
| Laundry Access: | In-Suite Laun |
| Approximatly Square Footage: | 2500-3000 |
| CAC Included: | N |
| Water Included: | N |
| Cabel TV Included: | N |
| Common Elements Included: | N |
| Heat Included: | N |
| Parking Included: | N |
| Condo Tax Included: | N |
| Building Insurance Included: | N |
| Fireplace/Stove: | Y |
| Heat Type: | Forced Air |
| Central Air Conditioning: | Central Air |
| Central Vac: | N |
| Laundry Level: | Syste |
| Ensuite Laundry: | F |
| Sewers: | Sewer |
| Although the information displayed is believed to be accurate, no warranties or representations are made of any kind. |
| ROYAL LEPAGE INTEGRITY REALTY |
|
|

Sean Kim
Broker
Dir:
416-998-1113
Bus:
905-270-2000
Fax:
905-270-0047
| Book Showing | Email a Friend |
Jump To:
At a Glance:
| Type: | Freehold - Detached |
| Area: | Ottawa |
| Municipality: | Barrhaven |
| Neighbourhood: | 7711 - Barrhaven - Half Moon Bay |
| Style: | 2-Storey |
| Beds: | 4 |
| Baths: | 4 |
| Fireplace: | Y |
| Pool: | None |
Locatin Map:

