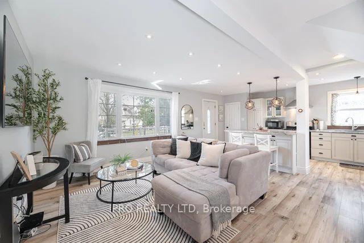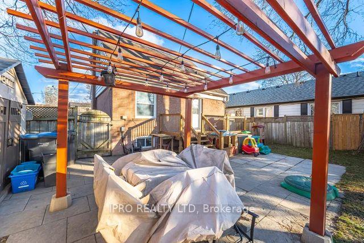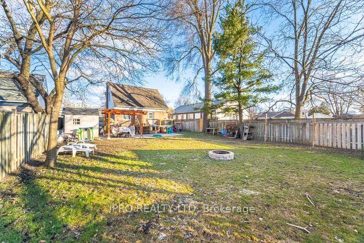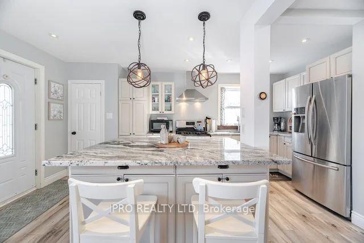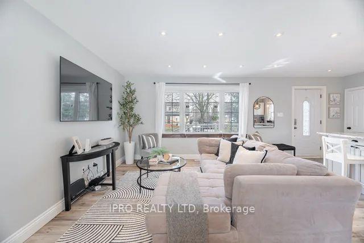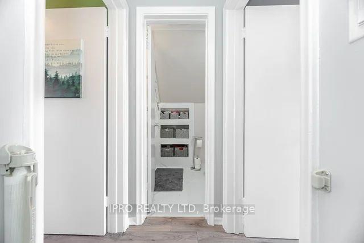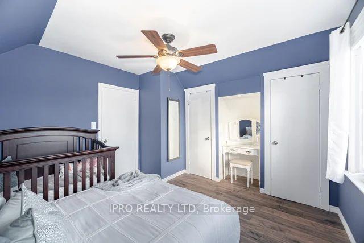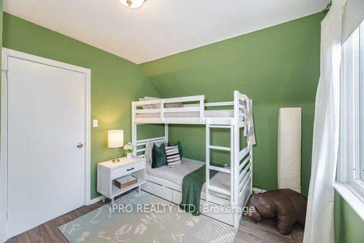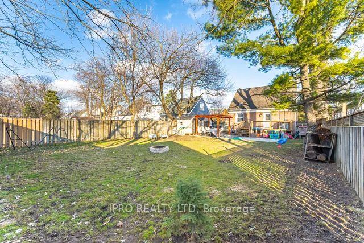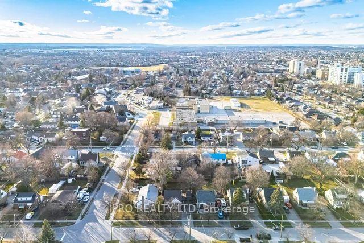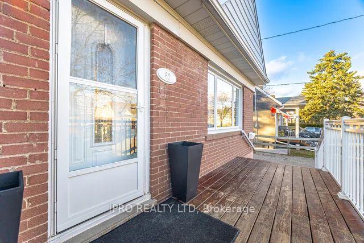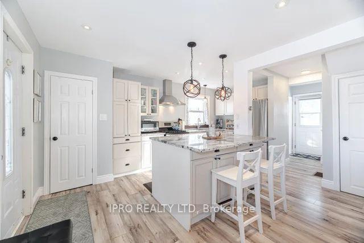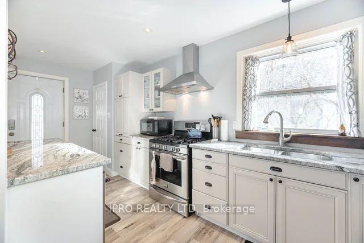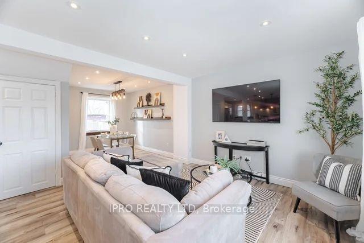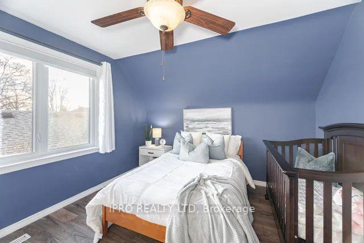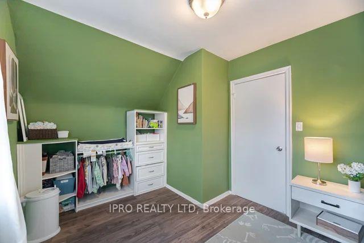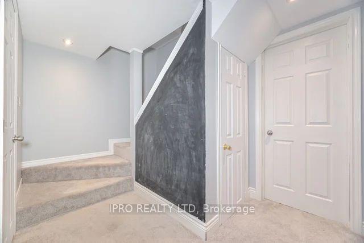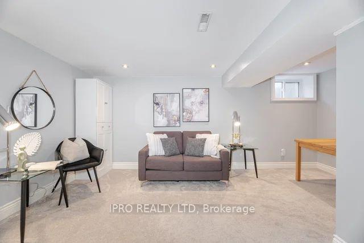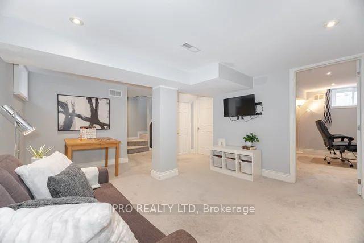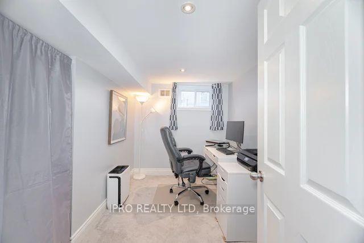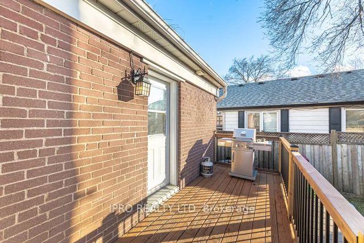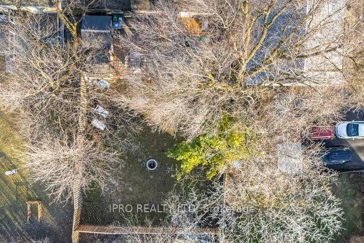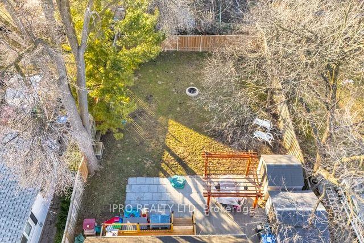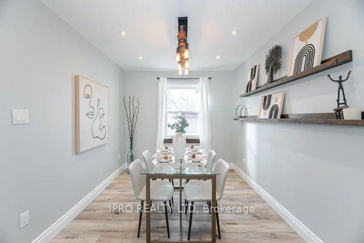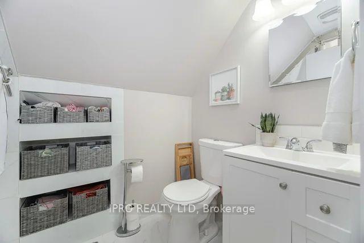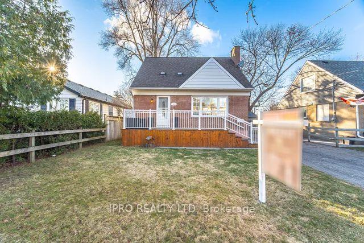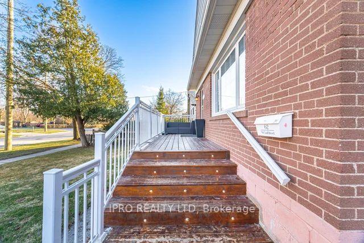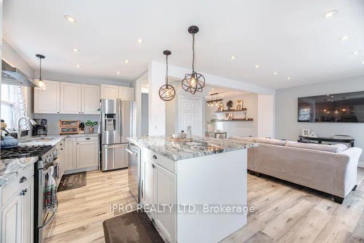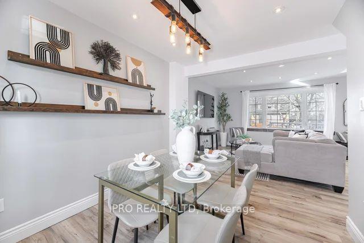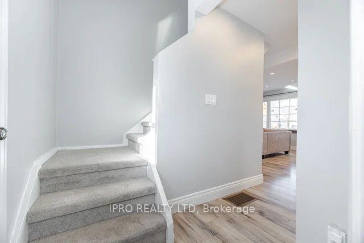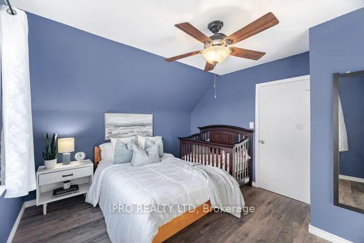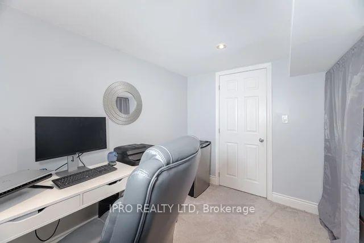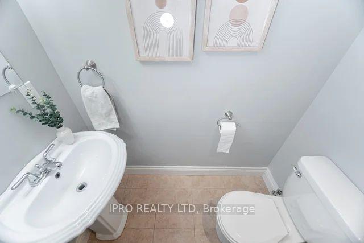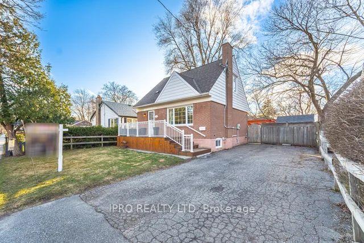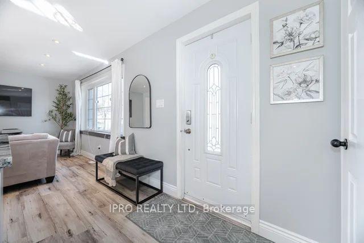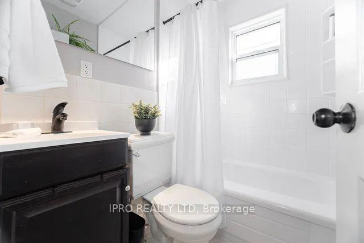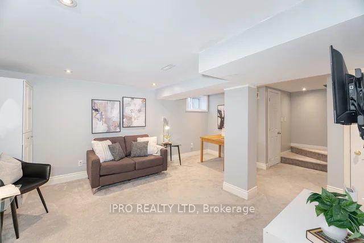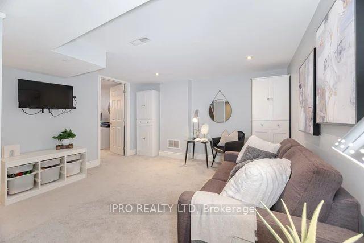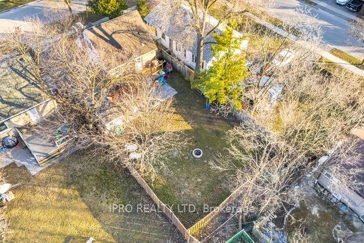$784,900
Available - For Sale
Listing ID: W12147157
62 McCaul Stre , Brampton, L6V 1J3, Peel
| Discover 62 McCaul Street an updated home situated on a spacious, mature lot in one of Brampton's most best neighborhoods. Close to Parks, Transit & Schools. This property is perfect for families looking for a welcoming space or investors seeking future amazing upside possibilities. The expansive lot offers ample room to build an accessory dwelling unit (ADU) and the flexibility to create a separate entrance to the basement a great opportunity for added value and rental income. Step inside to find a bright, open-concept main floor filled with natural light. This home has 3 renovated full washrooms! The renovated kitchen features stainless steel appliances, granite countertops, and modern finishes, with a convenient main floor washroom enhancing functionality. Upstairs, you'll find two generously sized bedrooms and a 4-piece bathroom, offering comfort and privacy. The finished basement boasts a large recreation room, a third bedroom, and a 3-piece bathroom, making it perfect for guests, in-laws, or additional living space. Outdoors, enjoy the fully fenced backyard oasis with a large deck, stone patio, and two garden sheds ideal for relaxing, gardening, or entertaining. Located on a quiet, tree-lined street, this property is just minutes from schools, parks, shopping, and transit. Whether you're looking for a family home or a strategic investment, this property will meet your needs! |
| Price | $784,900 |
| Taxes: | $4272.00 |
| Occupancy: | Owner |
| Address: | 62 McCaul Stre , Brampton, L6V 1J3, Peel |
| Directions/Cross Streets: | Centre & McCaul |
| Rooms: | 5 |
| Rooms +: | 3 |
| Bedrooms: | 2 |
| Bedrooms +: | 1 |
| Family Room: | F |
| Basement: | Full, Finished |
| Level/Floor | Room | Length(m) | Width(m) | Descriptions | |
| Room 1 | Main | Living Ro | 4.76 | 4.22 | Laminate, Large Window, Pot Lights |
| Room 2 | Main | Dining Ro | 2.73 | 2.7 | Laminate, Combined w/Living, Pot Lights |
| Room 3 | Main | Kitchen | 4.22 | 2.4 | Centre Island, Granite Counters, Pot Lights |
| Room 4 | Second | Primary B | 4.26 | 3.43 | Double Closet, Large Window, 4 Pc Bath |
| Room 5 | Second | Bedroom 2 | 4.26 | 2.9 | Closet, Large Window, Laminate |
| Room 6 | Basement | Recreatio | 5 | 3.77 | Pot Lights, Broadloom, 3 Pc Bath |
| Room 7 | Basement | Bedroom | 3.14 | 2.19 | Broadloom, Pot Lights, Closet |
| Room 8 | Basement | Laundry |
| Washroom Type | No. of Pieces | Level |
| Washroom Type 1 | 4 | Second |
| Washroom Type 2 | 4 | Main |
| Washroom Type 3 | 3 | Basement |
| Washroom Type 4 | 0 | |
| Washroom Type 5 | 0 |
| Total Area: | 0.00 |
| Approximatly Age: | 51-99 |
| Property Type: | Detached |
| Style: | 1 1/2 Storey |
| Exterior: | Aluminum Siding, Brick |
| Garage Type: | None |
| (Parking/)Drive: | Private Tr |
| Drive Parking Spaces: | 6 |
| Park #1 | |
| Parking Type: | Private Tr |
| Park #2 | |
| Parking Type: | Private Tr |
| Pool: | None |
| Other Structures: | Fence - Full, |
| Approximatly Age: | 51-99 |
| Approximatly Square Footage: | 1500-2000 |
| Property Features: | Fenced Yard, Park |
| CAC Included: | N |
| Water Included: | N |
| Cabel TV Included: | N |
| Common Elements Included: | N |
| Heat Included: | N |
| Parking Included: | N |
| Condo Tax Included: | N |
| Building Insurance Included: | N |
| Fireplace/Stove: | N |
| Heat Type: | Forced Air |
| Central Air Conditioning: | Central Air |
| Central Vac: | N |
| Laundry Level: | Syste |
| Ensuite Laundry: | F |
| Sewers: | Sewer |
$
%
Years
This calculator is for demonstration purposes only. Always consult a professional
financial advisor before making personal financial decisions.
| Although the information displayed is believed to be accurate, no warranties or representations are made of any kind. |
| IPRO REALTY LTD |
|
|

Sean Kim
Broker
Dir:
416-998-1113
Bus:
905-270-2000
Fax:
905-270-0047
| Virtual Tour | Book Showing | Email a Friend |
Jump To:
At a Glance:
| Type: | Freehold - Detached |
| Area: | Peel |
| Municipality: | Brampton |
| Neighbourhood: | Brampton North |
| Style: | 1 1/2 Storey |
| Approximate Age: | 51-99 |
| Tax: | $4,272 |
| Beds: | 2+1 |
| Baths: | 3 |
| Fireplace: | N |
| Pool: | None |
Locatin Map:
Payment Calculator:

