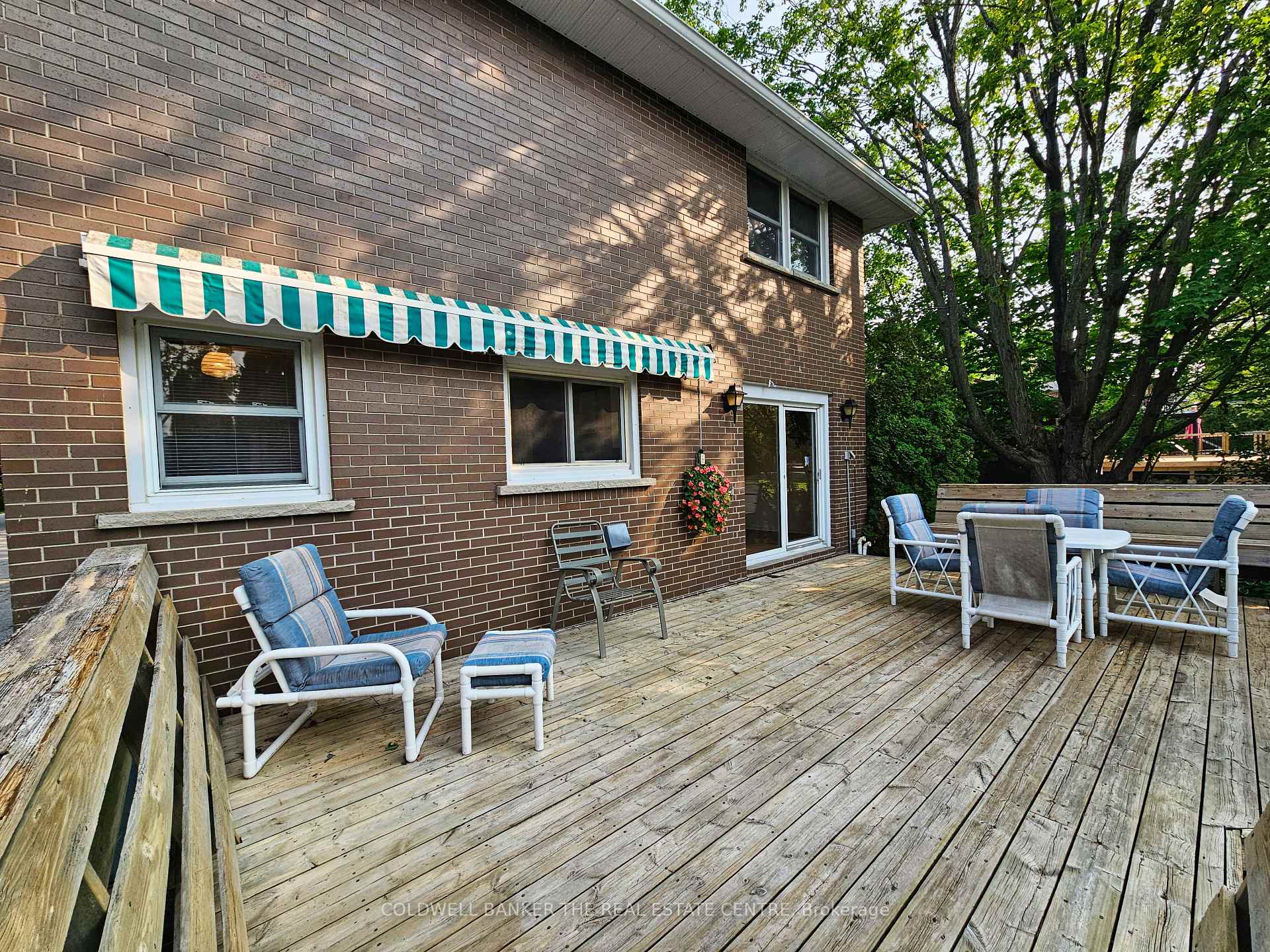$859,900
Available - For Sale
Listing ID: S12205863
14 FRANCIS Road , Orillia, L3V 2L7, Simcoe
| Exceptional North Ward Home with Deeded Lake Access & Unmatched Workshop or ADU Opportunity!Fantastic opportunity in the desirable North Ward! This 1400 sq ft home plus finished basement offers 3 comfortable bedrooms and 1.5 bathrooms, plus a versatile finished basement. The oversized 86 x 210 lot includes the incredible benefit of deeded access to Lake Couchiching. A standout feature is the 1,600 sq ft insulated garage/workshop, meticulously constructed with auxiliary dwelling unit (ADU) conversion in mind. It boasts a high grade steel roof, covered porch, 100-amp electrical service and pre-installed rough-ins for water, gas, and sewer, making conversion remarkably straightforward. While currently R2 zoned, a minor variance (estimated $1,200) unlocks substantial value for multigenerational living, significant rental income, or boosting future resale. Enjoy peace of mind with a high-grade steel roof (home and shop) and new furnace/A/C (October 2024). Additional attributes include professional landscaping, an enormous driveway, a inviting walkout deck with retractable awing, and a spacious finished recreational room. This property truly offers an unparalleled blend of quality, location, and income potential. |
| Price | $859,900 |
| Taxes: | $4689.64 |
| Assessment Year: | 2025 |
| Occupancy: | Vacant |
| Address: | 14 FRANCIS Road , Orillia, L3V 2L7, Simcoe |
| Acreage: | Not Appl |
| Directions/Cross Streets: | FRANCIS RD AND DRINKWATER DR. |
| Rooms: | 8 |
| Rooms +: | 1 |
| Bedrooms: | 3 |
| Bedrooms +: | 0 |
| Family Room: | T |
| Basement: | Finished |
| Level/Floor | Room | Length(m) | Width(m) | Descriptions | |
| Room 1 | Main | Living Ro | 3.5 | 5.48 | |
| Room 2 | Main | Kitchen | 3.32 | 3.35 | |
| Room 3 | Main | Dining Ro | 3.04 | 3.09 | |
| Room 4 | Main | Bathroom | 1.24 | 1.83 | 2 Pc Bath |
| Room 5 | Second | Primary B | 3.35 | 4.57 | |
| Room 6 | Second | Bedroom | 3.48 | 3.35 | |
| Room 7 | Second | Bedroom | 3.07 | 3.53 | |
| Room 8 | Second | Bathroom | 2.44 | 1.93 | |
| Room 9 | Basement | Recreatio | 8.15 | 5.41 |
| Washroom Type | No. of Pieces | Level |
| Washroom Type 1 | 2 | Main |
| Washroom Type 2 | 4 | Second |
| Washroom Type 3 | 0 | |
| Washroom Type 4 | 0 | |
| Washroom Type 5 | 0 |
| Total Area: | 0.00 |
| Approximatly Age: | 51-99 |
| Property Type: | Detached |
| Style: | 2-Storey |
| Exterior: | Brick, Vinyl Siding |
| Garage Type: | Detached |
| (Parking/)Drive: | Other, Pri |
| Drive Parking Spaces: | 20 |
| Park #1 | |
| Parking Type: | Other, Pri |
| Park #2 | |
| Parking Type: | Other |
| Park #3 | |
| Parking Type: | Private Tr |
| Pool: | None |
| Other Structures: | Workshop |
| Approximatly Age: | 51-99 |
| Approximatly Square Footage: | 1100-1500 |
| Property Features: | Beach, Golf |
| CAC Included: | N |
| Water Included: | N |
| Cabel TV Included: | N |
| Common Elements Included: | N |
| Heat Included: | N |
| Parking Included: | N |
| Condo Tax Included: | N |
| Building Insurance Included: | N |
| Fireplace/Stove: | N |
| Heat Type: | Forced Air |
| Central Air Conditioning: | Central Air |
| Central Vac: | N |
| Laundry Level: | Syste |
| Ensuite Laundry: | F |
| Sewers: | Sewer |
| Utilities-Cable: | Y |
| Utilities-Hydro: | Y |
$
%
Years
This calculator is for demonstration purposes only. Always consult a professional
financial advisor before making personal financial decisions.
| Although the information displayed is believed to be accurate, no warranties or representations are made of any kind. |
| COLDWELL BANKER THE REAL ESTATE CENTRE |
|
|

Sean Kim
Broker
Dir:
416-998-1113
Bus:
905-270-2000
Fax:
905-270-0047
| Virtual Tour | Book Showing | Email a Friend |
Jump To:
At a Glance:
| Type: | Freehold - Detached |
| Area: | Simcoe |
| Municipality: | Orillia |
| Neighbourhood: | Orillia |
| Style: | 2-Storey |
| Approximate Age: | 51-99 |
| Tax: | $4,689.64 |
| Beds: | 3 |
| Baths: | 2 |
| Fireplace: | N |
| Pool: | None |
Locatin Map:
Payment Calculator:









































