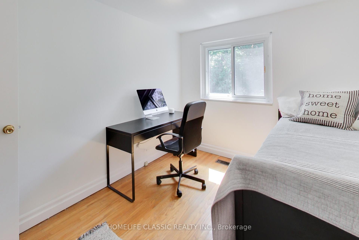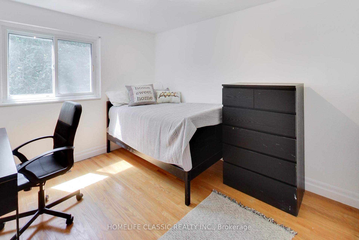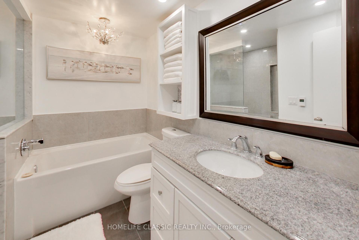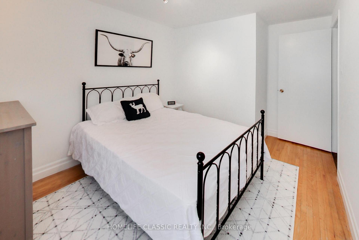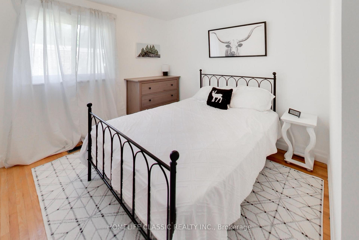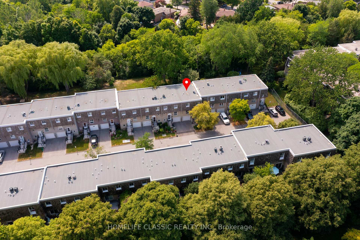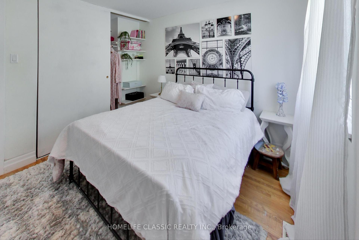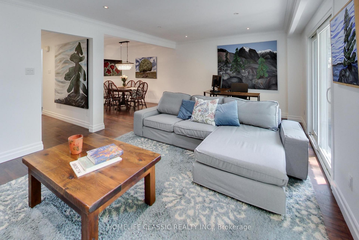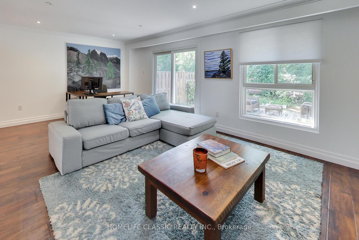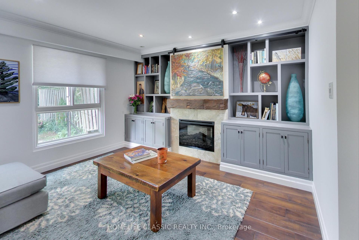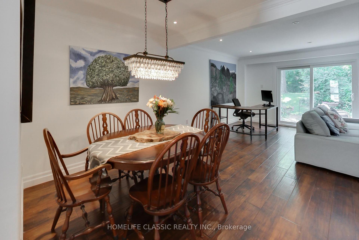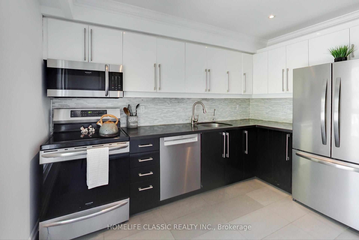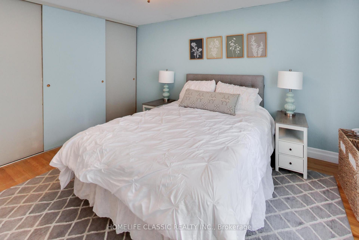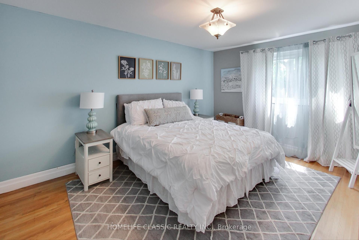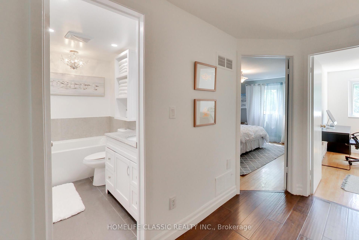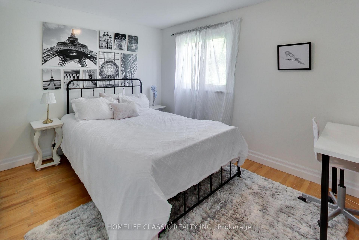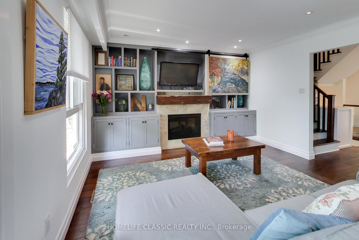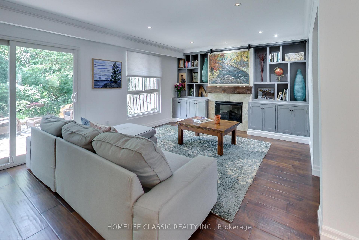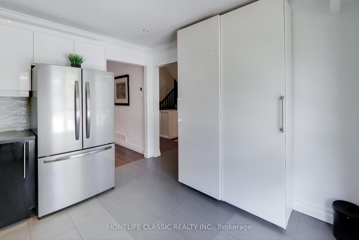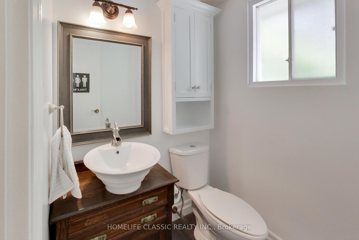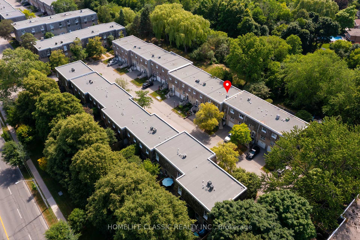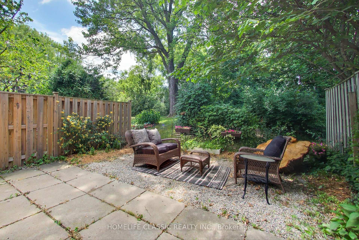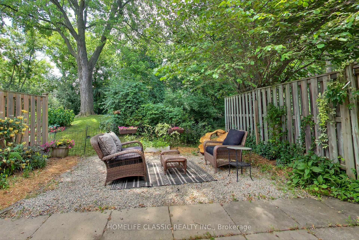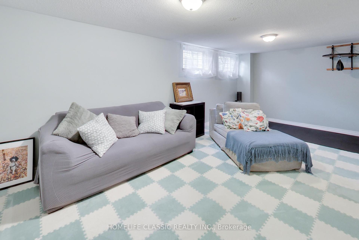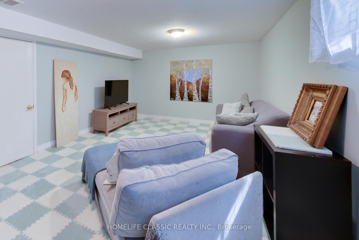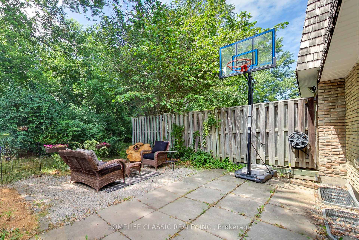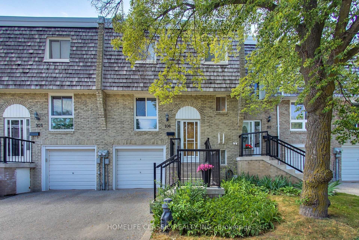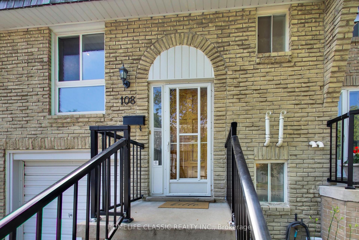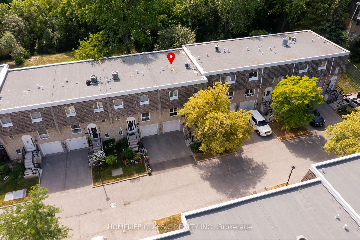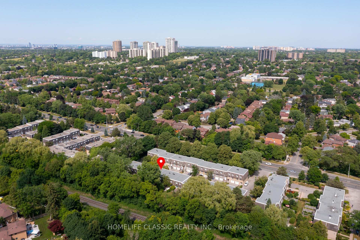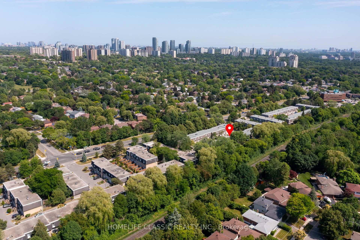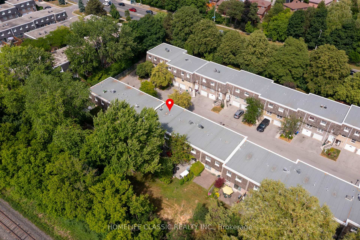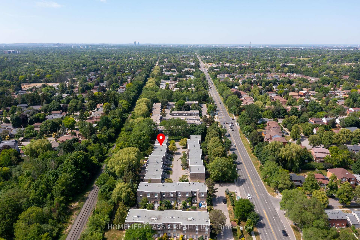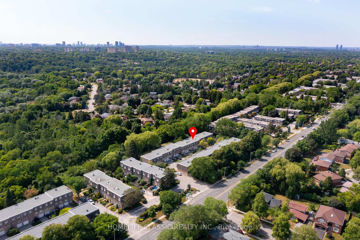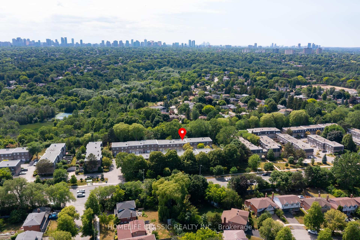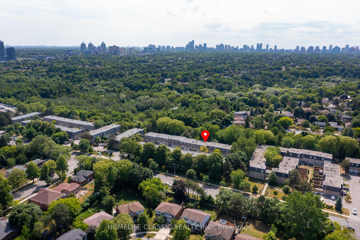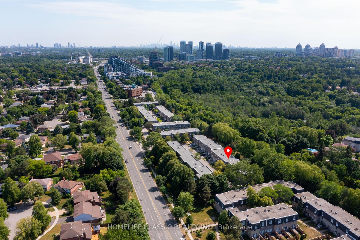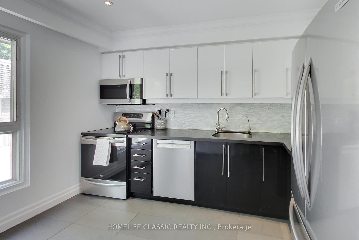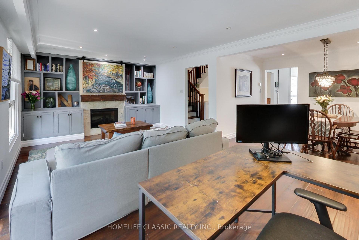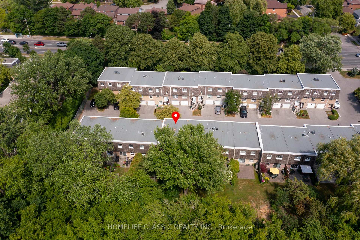$850,000
Available - For Sale
Listing ID: C12247985
108 Wild Briarway N/A , Toronto, M2J 2L2, Toronto
| This Immaculate, Well Laid-Out Townhome With Over 1,500 Square Feet Above Grade And 4 Generous Bedrooms Plus Finished Basement, Is One Of The Largest Units In The Area. Featuring A Gorgeous, Light-Filled Interior Boasting Many High Quality, Custom Built-In's And Upgrades. Backing Onto Nature, You Are Surrounded By Beautiful Greenspace With No Fear Of Losing This Private Natural Setting. Whether It's A Brisk Morning Jog Along The Nearby East Don River Trail Or Relaxing With A Good Book In Your Private Backyard Oasis, It's All Here For You In The Heart Of The City! |
| Price | $850,000 |
| Taxes: | $3600.00 |
| Occupancy: | Owner |
| Address: | 108 Wild Briarway N/A , Toronto, M2J 2L2, Toronto |
| Postal Code: | M2J 2L2 |
| Province/State: | Toronto |
| Directions/Cross Streets: | Leslie & Sheppard |
| Level/Floor | Room | Length(m) | Width(m) | Descriptions | |
| Room 1 | Main | Living Ro | 6.71 | 6.4 | L-Shaped Room, Combined w/Dining, W/O To Patio |
| Room 2 | Main | Dining Ro | 6.71 | 6.4 | Combined w/Living |
| Room 3 | Main | Kitchen | 3.58 | 3.1 | Stainless Steel Appl, Stone Counters, Eat-in Kitchen |
| Room 4 | Second | Primary B | 4.19 | 3.43 | W/W Closet, Hardwood Floor, Overlooks Garden |
| Room 5 | Second | Bedroom 2 | 3.91 | 3.35 | W/W Closet, Hardwood Floor |
| Room 6 | Second | Bedroom 3 | 3.91 | 2.74 | Double Closet, Hardwood Floor |
| Room 7 | Second | Bedroom 4 | 3.35 | 2.9 | Double Closet, Hardwood Floor |
| Room 8 | Lower | Recreatio | 3.96 | 6.4 | Closet |
| Washroom Type | No. of Pieces | Level |
| Washroom Type 1 | 2 | Main |
| Washroom Type 2 | 5 | Second |
| Washroom Type 3 | 0 | |
| Washroom Type 4 | 0 | |
| Washroom Type 5 | 0 | |
| Washroom Type 6 | 2 | Main |
| Washroom Type 7 | 5 | Second |
| Washroom Type 8 | 0 | |
| Washroom Type 9 | 0 | |
| Washroom Type 10 | 0 |
| Total Area: | 0.00 |
| Washrooms: | 2 |
| Heat Type: | Forced Air |
| Central Air Conditioning: | Central Air |
$
%
Years
This calculator is for demonstration purposes only. Always consult a professional
financial advisor before making personal financial decisions.
| Although the information displayed is believed to be accurate, no warranties or representations are made of any kind. |
| HOMELIFE CLASSIC REALTY INC. |
|
|

Sean Kim
Broker
Dir:
416-998-1113
Bus:
905-270-2000
Fax:
905-270-0047
| Virtual Tour | Book Showing | Email a Friend |
Jump To:
At a Glance:
| Type: | Com - Condo Townhouse |
| Area: | Toronto |
| Municipality: | Toronto C15 |
| Neighbourhood: | Bayview Village |
| Style: | 2-Storey |
| Tax: | $3,600 |
| Maintenance Fee: | $720 |
| Beds: | 4 |
| Baths: | 2 |
| Fireplace: | Y |
Locatin Map:
Payment Calculator:

