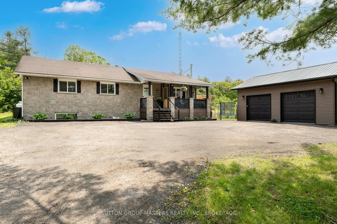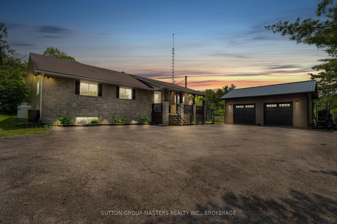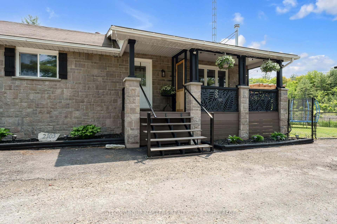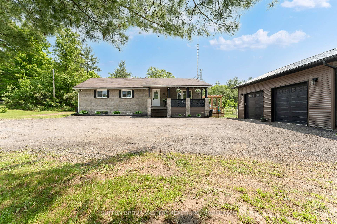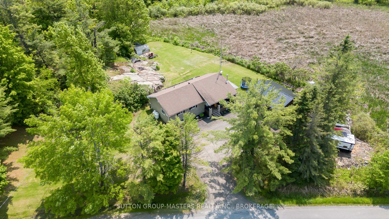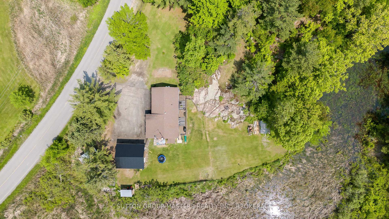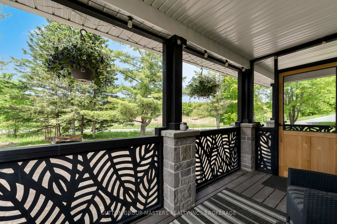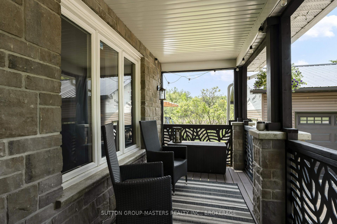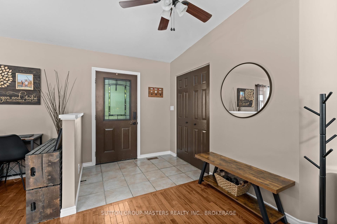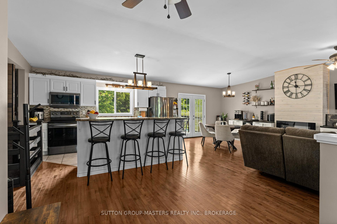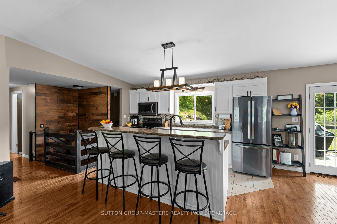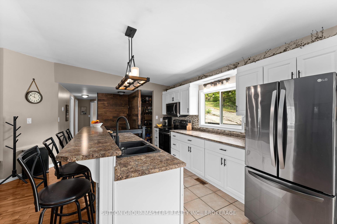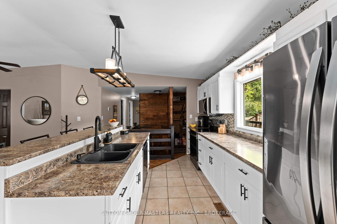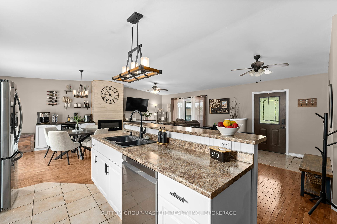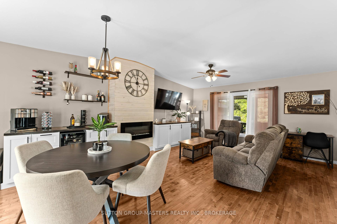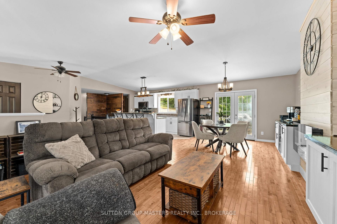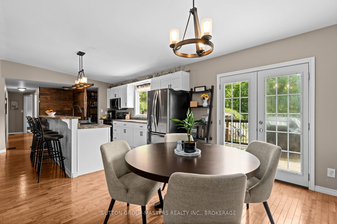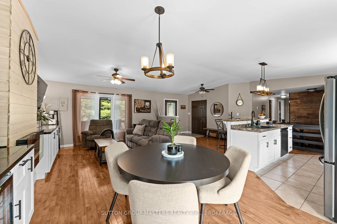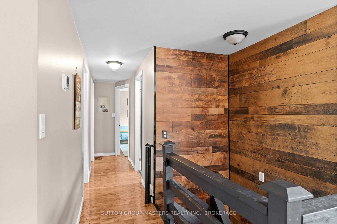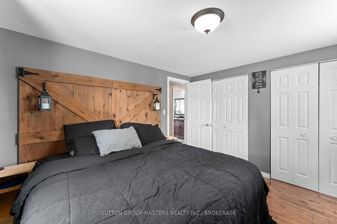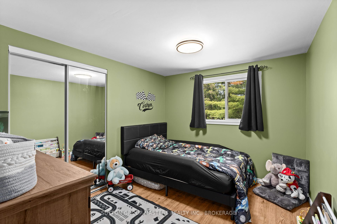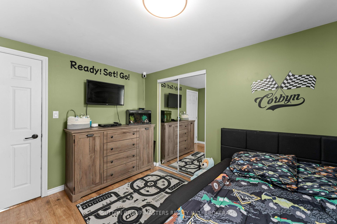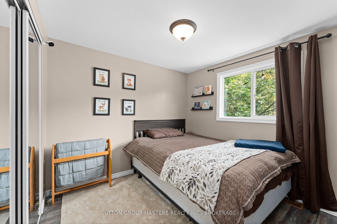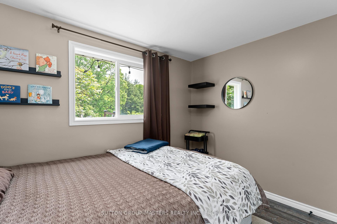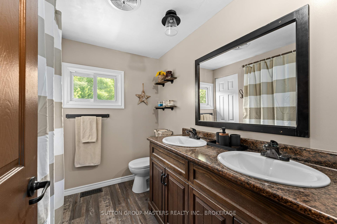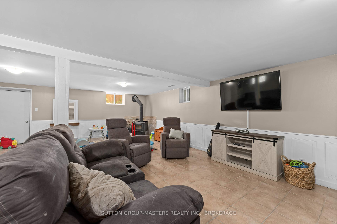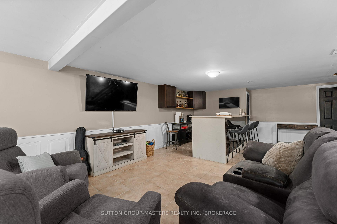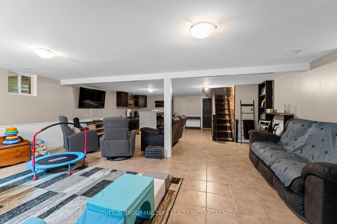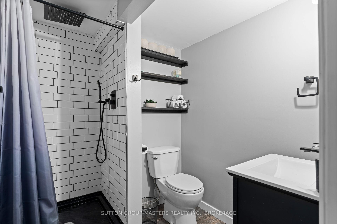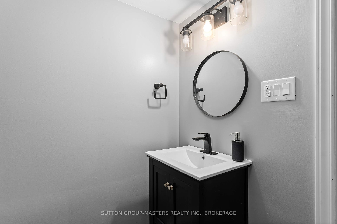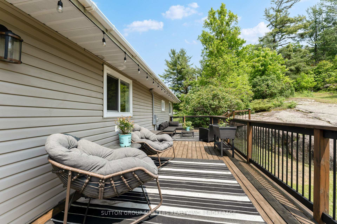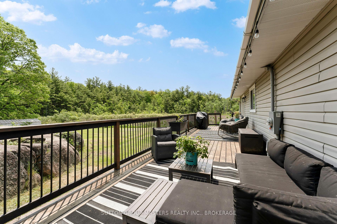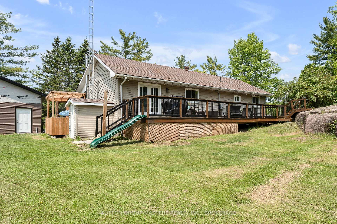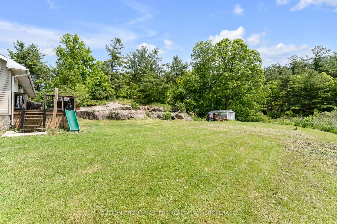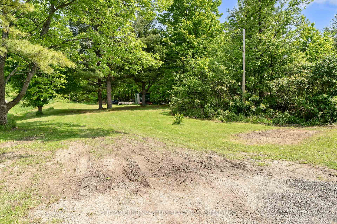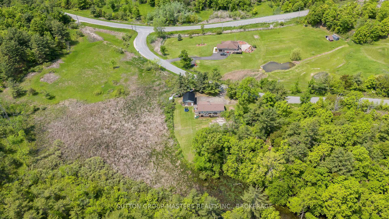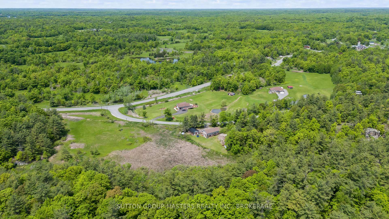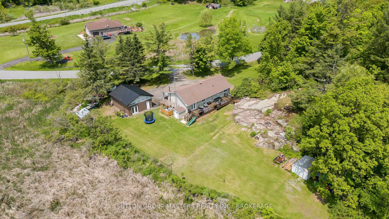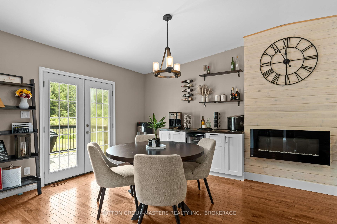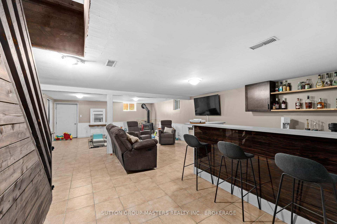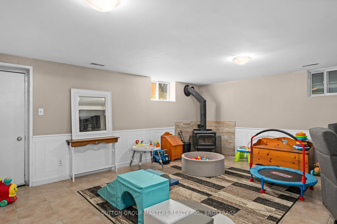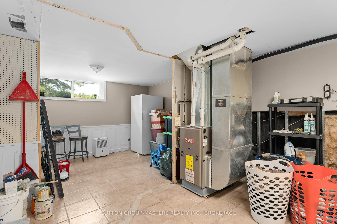$609,900
Available - For Sale
Listing ID: X12195220
2103 Burnt Hills Road , Frontenac, K0H 1H9, Frontenac
| Step up to the inviting covered front porch, complete with a designated morning coffee area., and into this beautifully designed 3-bedroom home with an open-concept layout. The heart of the home is the kitchen, featuring a large central island, built-in appliances, and seamless flow to the living space. A custom accent wall showcases a stylish coffee bar, butcher block top, wall-mounted fireplace, and additional built-in storage both functional and eye-catching. The fully finished lower level, with its own separate entrance, expands the living space and includes a spacious rec room offering a custom bar area with granite bar top and premium black walnut live edge shelving, built-in bar fridges, cozy wood stove, and new modern 3 piece bathroom, a separate laundry area and plenty of storage. A true highlight is the oversized 22' x 26' garage, featuring 10 ceilings, separate 100-amp service, and automatic garage doors ideal for storage, hobbies, and plenty of room for a workshop. Carpet free, newer central air and furnace (2023), and all appliances included. Enjoy peaceful outdoor living on the full-width back deck overlooking serene, private views, or unwind on the covered front porch in this quiet, natural setting. This home offers style, space, and versatility in a truly tranquil location. |
| Price | $609,900 |
| Taxes: | $2425.06 |
| Assessment Year: | 2024 |
| Occupancy: | Owner |
| Address: | 2103 Burnt Hills Road , Frontenac, K0H 1H9, Frontenac |
| Acreage: | .50-1.99 |
| Directions/Cross Streets: | North on Battersea Road to Burnt Hills Rd, first house on the right |
| Rooms: | 5 |
| Rooms +: | 3 |
| Bedrooms: | 3 |
| Bedrooms +: | 0 |
| Family Room: | F |
| Basement: | Separate Ent, Finished |
| Level/Floor | Room | Length(m) | Width(m) | Descriptions | |
| Room 1 | Main | Kitchen | 2.48 | 4.59 | |
| Room 2 | Main | Dining Ro | 2.48 | 3.22 | |
| Room 3 | Main | Living Ro | 4.52 | 4.93 | |
| Room 4 | Main | Primary B | 3.43 | 3.67 | |
| Room 5 | Main | Bedroom 2 | 3.43 | 2.82 | |
| Room 6 | Main | Bedroom 3 | 2.8 | 3.06 | |
| Room 7 | Main | Bathroom | 2.38 | 2.3 | 5 Pc Bath |
| Room 8 | Basement | Recreatio | 6.47 | 10.32 | |
| Room 9 | Basement | Laundry | 4.3 | 4.13 | |
| Room 10 | Basement | Other | 2.07 | 2.6 | Dry Bar |
| Room 11 | Basement | Bathroom | 2.07 | 1.83 | 3 Pc Bath |
| Room 12 | Basement | Utility R | 2.77 | 3.03 |
| Washroom Type | No. of Pieces | Level |
| Washroom Type 1 | 5 | Main |
| Washroom Type 2 | 3 | Basement |
| Washroom Type 3 | 0 | |
| Washroom Type 4 | 0 | |
| Washroom Type 5 | 0 |
| Total Area: | 0.00 |
| Property Type: | Detached |
| Style: | Bungalow-Raised |
| Exterior: | Brick Veneer, Vinyl Siding |
| Garage Type: | Detached |
| (Parking/)Drive: | Available, |
| Drive Parking Spaces: | 6 |
| Park #1 | |
| Parking Type: | Available, |
| Park #2 | |
| Parking Type: | Available |
| Park #3 | |
| Parking Type: | Front Yard |
| Pool: | None |
| Other Structures: | Shed |
| Approximatly Square Footage: | 1100-1500 |
| CAC Included: | N |
| Water Included: | N |
| Cabel TV Included: | N |
| Common Elements Included: | N |
| Heat Included: | N |
| Parking Included: | N |
| Condo Tax Included: | N |
| Building Insurance Included: | N |
| Fireplace/Stove: | Y |
| Heat Type: | Forced Air |
| Central Air Conditioning: | Central Air |
| Central Vac: | N |
| Laundry Level: | Syste |
| Ensuite Laundry: | F |
| Sewers: | Septic |
| Utilities-Hydro: | Y |
$
%
Years
This calculator is for demonstration purposes only. Always consult a professional
financial advisor before making personal financial decisions.
| Although the information displayed is believed to be accurate, no warranties or representations are made of any kind. |
| SUTTON GROUP-MASTERS REALTY INC., BROKERAGE |
|
|

Sean Kim
Broker
Dir:
416-998-1113
Bus:
905-270-2000
Fax:
905-270-0047
| Virtual Tour | Book Showing | Email a Friend |
Jump To:
At a Glance:
| Type: | Freehold - Detached |
| Area: | Frontenac |
| Municipality: | Frontenac |
| Neighbourhood: | 47 - Frontenac South |
| Style: | Bungalow-Raised |
| Tax: | $2,425.06 |
| Beds: | 3 |
| Baths: | 2 |
| Fireplace: | Y |
| Pool: | None |
Locatin Map:
Payment Calculator:

