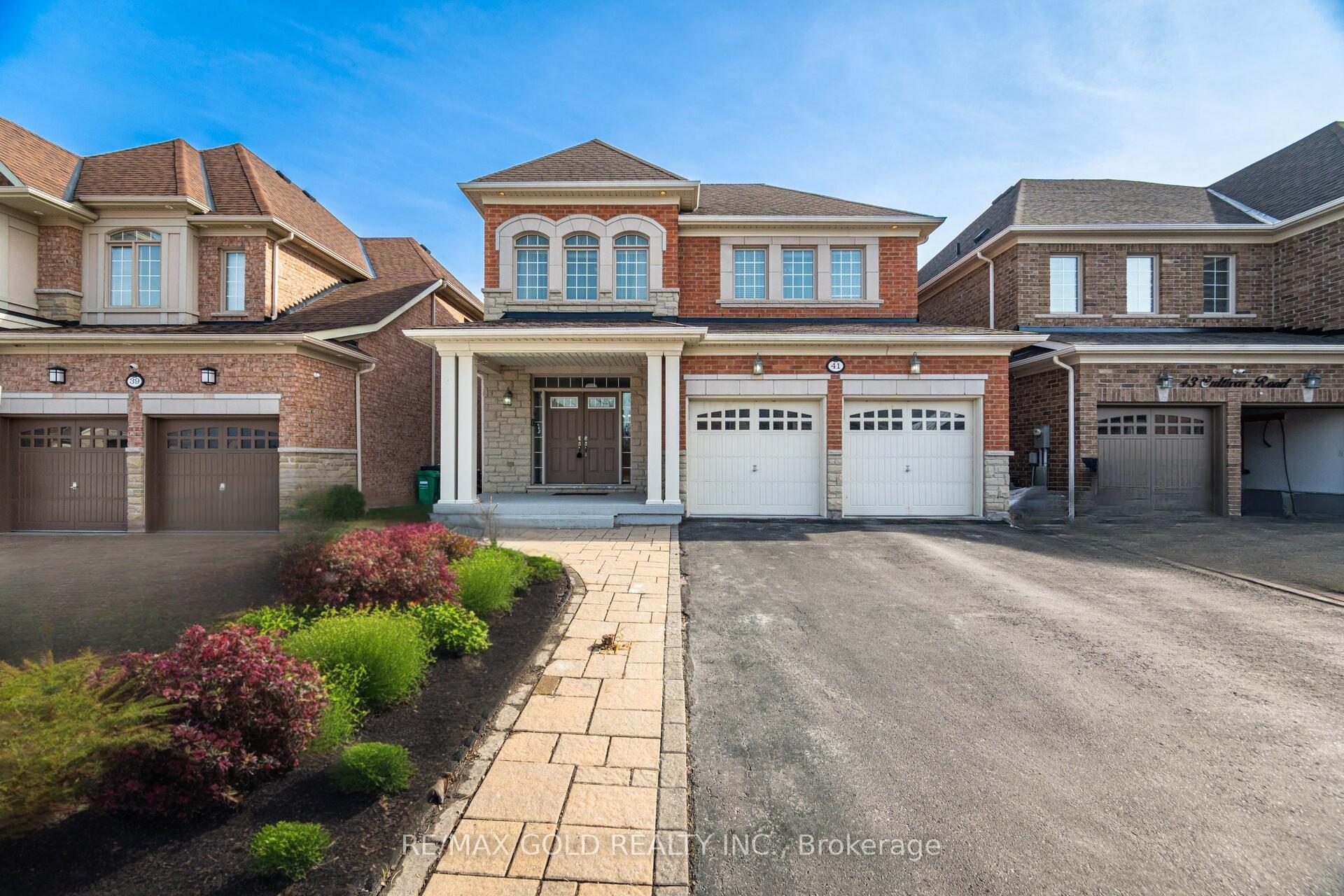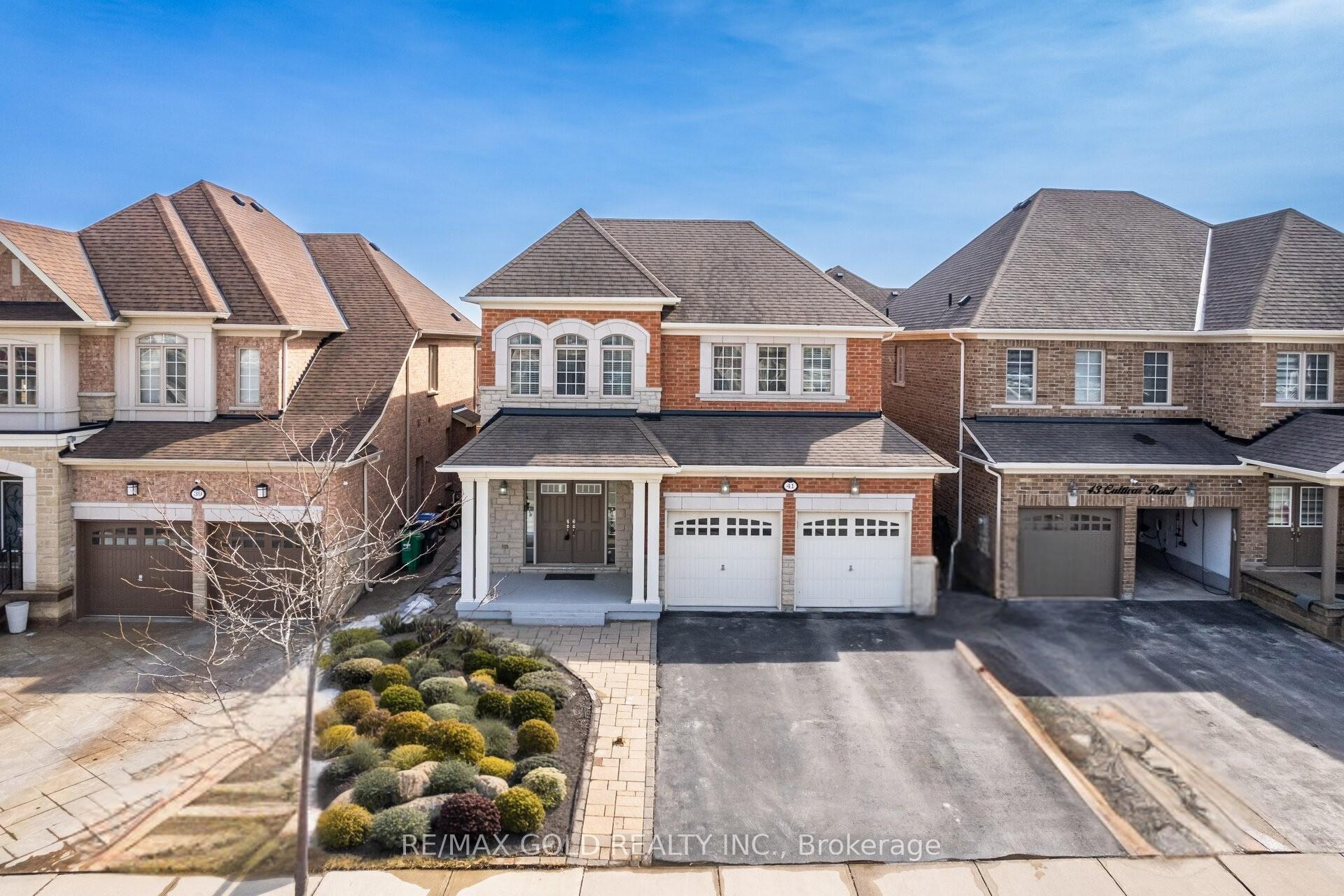$1,259,999
Available - For Sale
Listing ID: W12248470
41 Cultivar Road , Brampton, L6P 3M4, Peel
| Welcome to the prestigious and highly desirable Highlands of Castlemore! This Monarch-built masterpiece is a stunning all-brick and stone-front home featuring 4 spacious bedrooms and 4 bathrooms, with hardwood floors throughout.Step through the grand double-door entry, where elegance and sophistication welcome you home. The main floor boasts soaring 9-ft ceilings, pot lights, and a bright open-concept layout perfect for growing families and entertaining. Enjoy a spacious and separate formal dining room, a cozy family room with a fireplace, and a warm, inviting living room each filled with large windows that bring in abundant natural light.The beautifully updated kitchen features sleek quartz countertops, built-in oven, a gas stove, a pantry, and ample storage space. The eat-in dining area offers a seamless walkout to a spacious backyard, featuring both a concrete patio and a lush green area perfect for relaxing in privacy with no homes directly behind. A convenient 3-piece washroom with a standing shower is also located on the main floor.Ascend the elegant oak staircase to the second floor, where you'll find four generously sized bedrooms. The oversized primary suite is a true retreat, featuring a spacious walk-in closet and a luxurious 5-piece ensuite, perfect for unwinding in style. The Jack-and-Jill bathroom connects two of the bedrooms, while the third bedroom enjoys its own private ensuite. The second-floor laundry adds extra convenience for busy households. Big backyard is nestled in an upscale, family-friendly neighborhood. Steps away from top-rated public and Catholic schools and conveniently close to 4 Big shopping plazas, restaurants, transit options, and all essential amenities- everything you need, right at your doorstep! |
| Price | $1,259,999 |
| Taxes: | $7758.00 |
| Occupancy: | Owner |
| Address: | 41 Cultivar Road , Brampton, L6P 3M4, Peel |
| Directions/Cross Streets: | Mayfield Road and Lacoste Road |
| Rooms: | 10 |
| Bedrooms: | 4 |
| Bedrooms +: | 0 |
| Family Room: | T |
| Basement: | Unfinished |
| Level/Floor | Room | Length(m) | Width(m) | Descriptions | |
| Room 1 | Main | Living Ro | 5.2 | 3.8 | Hardwood Floor, Overlooks Family, Pot Lights |
| Room 2 | Main | Family Ro | 4.5 | 3.75 | Hardwood Floor, Gas Fireplace, Pot Lights |
| Room 3 | Main | Kitchen | 4.5 | 4.5 | Quartz Counter, Stainless Steel Appl, Pantry |
| Room 4 | Main | Breakfast | 4.5 | 2.5 | Ceramic Floor, W/O To Patio |
| Room 5 | Main | Dining Ro | 4.7 | 4.3 | Hardwood Floor, Window, Pot Lights |
| Room 6 | Second | Primary B | 5.54 | 3.93 | Hardwood Floor, 5 Pc Ensuite, Walk-In Closet(s) |
| Room 7 | Second | Bedroom 2 | 4.52 | 3.54 | Hardwood Floor, 4 Pc Bath, Window |
| Room 8 | Second | Bedroom 3 | 4.23 | 3.06 | Hardwood Floor, 4 Pc Ensuite, Window |
| Room 9 | Second | Bedroom 4 | 3.32 | 3.07 | Hardwood Floor, 4 Pc Bath, Window |
| Room 10 | Second | Laundry | 2.72 | 1.83 | Ceramic Floor, W/O To Patio |
| Washroom Type | No. of Pieces | Level |
| Washroom Type 1 | 3 | Main |
| Washroom Type 2 | 5 | Second |
| Washroom Type 3 | 4 | Second |
| Washroom Type 4 | 4 | Second |
| Washroom Type 5 | 0 | |
| Washroom Type 6 | 3 | Main |
| Washroom Type 7 | 5 | Second |
| Washroom Type 8 | 4 | Second |
| Washroom Type 9 | 4 | Second |
| Washroom Type 10 | 0 |
| Total Area: | 0.00 |
| Property Type: | Detached |
| Style: | 2-Storey |
| Exterior: | Brick, Stone |
| Garage Type: | Attached |
| (Parking/)Drive: | Private Do |
| Drive Parking Spaces: | 4 |
| Park #1 | |
| Parking Type: | Private Do |
| Park #2 | |
| Parking Type: | Private Do |
| Pool: | None |
| Approximatly Square Footage: | 2500-3000 |
| CAC Included: | N |
| Water Included: | N |
| Cabel TV Included: | N |
| Common Elements Included: | N |
| Heat Included: | N |
| Parking Included: | N |
| Condo Tax Included: | N |
| Building Insurance Included: | N |
| Fireplace/Stove: | Y |
| Heat Type: | Forced Air |
| Central Air Conditioning: | Central Air |
| Central Vac: | N |
| Laundry Level: | Syste |
| Ensuite Laundry: | F |
| Sewers: | Sewer |
$
%
Years
This calculator is for demonstration purposes only. Always consult a professional
financial advisor before making personal financial decisions.
| Although the information displayed is believed to be accurate, no warranties or representations are made of any kind. |
| RE/MAX GOLD REALTY INC. |
|
|

Sean Kim
Broker
Dir:
416-998-1113
Bus:
905-270-2000
Fax:
905-270-0047
| Virtual Tour | Book Showing | Email a Friend |
Jump To:
At a Glance:
| Type: | Freehold - Detached |
| Area: | Peel |
| Municipality: | Brampton |
| Neighbourhood: | Vales of Castlemore North |
| Style: | 2-Storey |
| Tax: | $7,758 |
| Beds: | 4 |
| Baths: | 4 |
| Fireplace: | Y |
| Pool: | None |
Locatin Map:
Payment Calculator:

























































