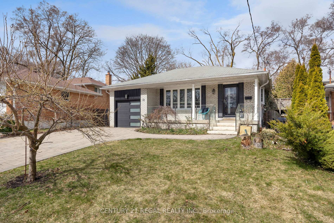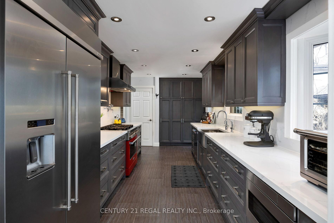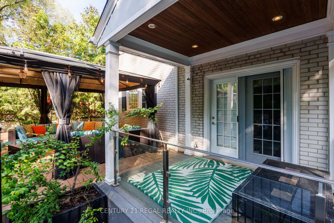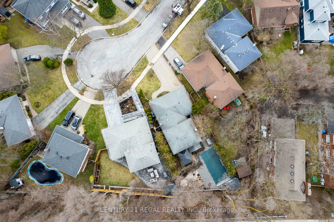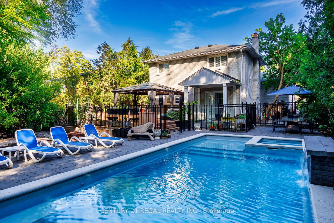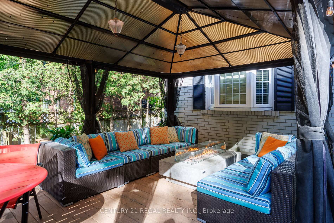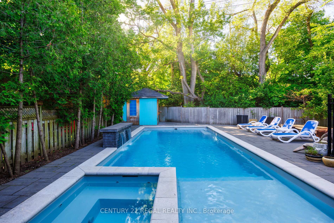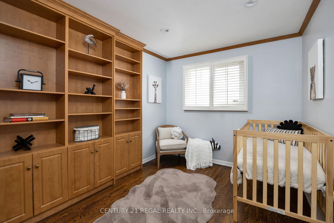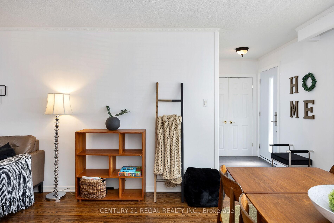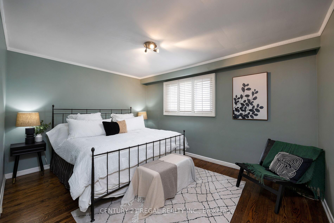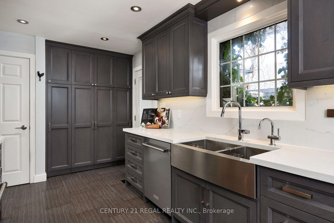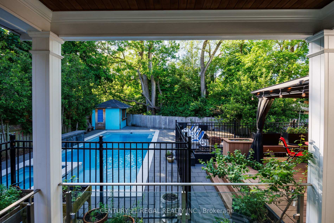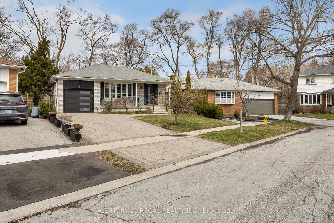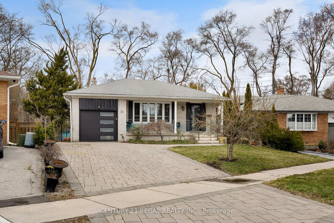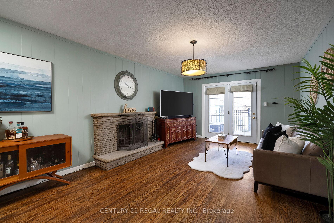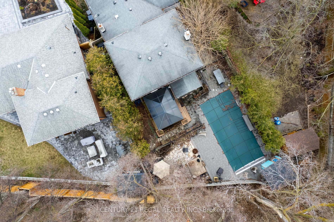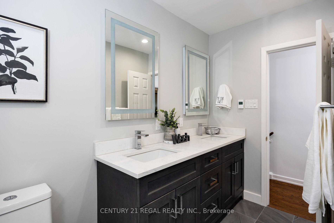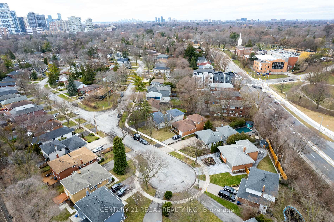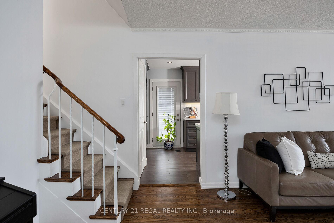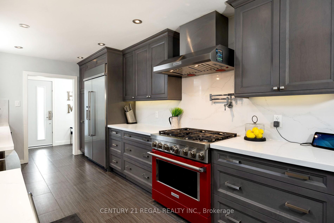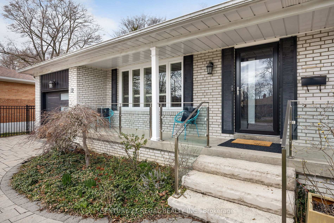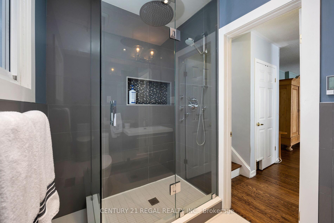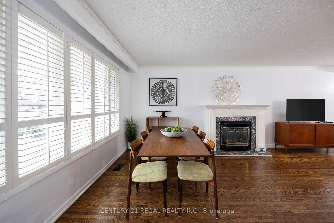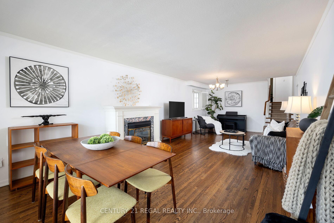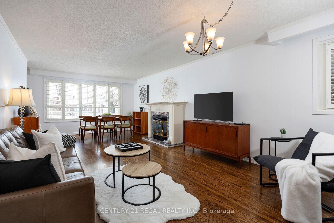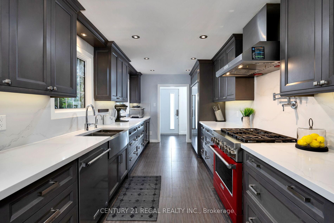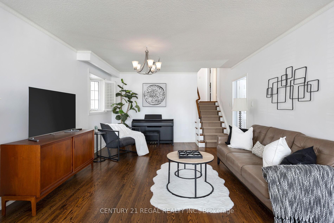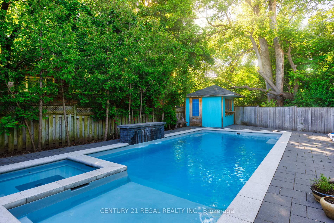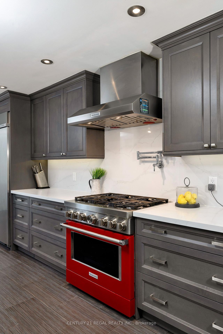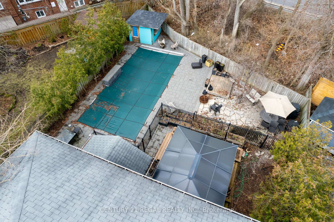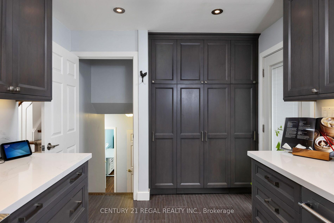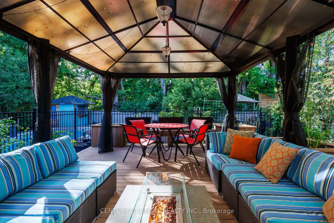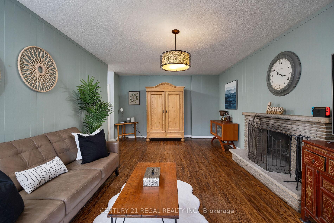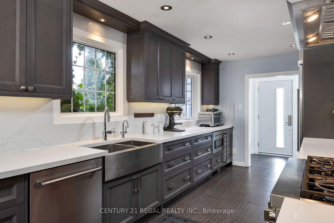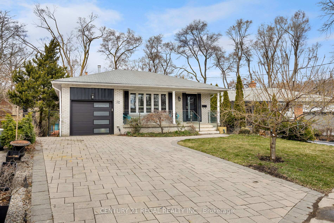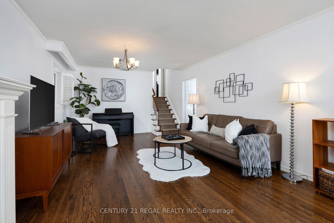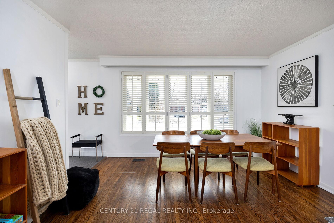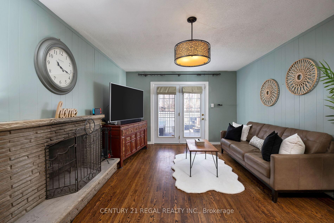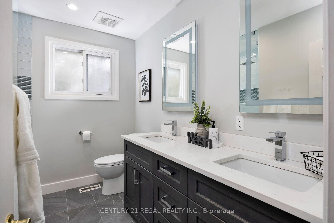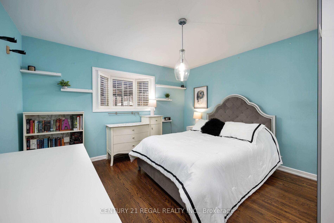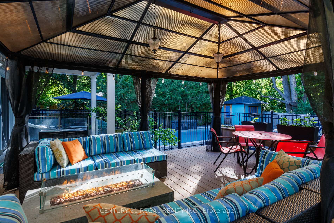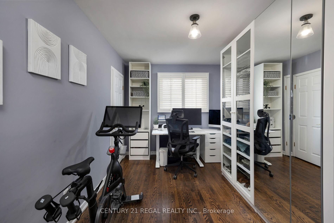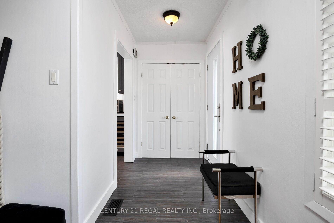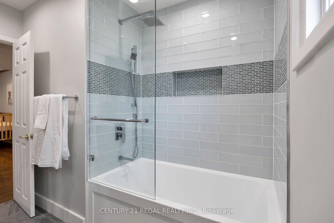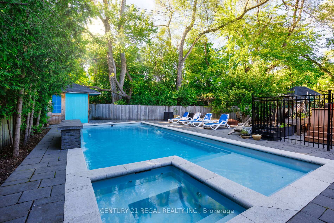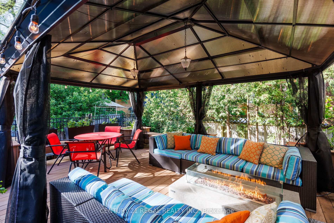$1,799,999
Available - For Sale
Listing ID: W11992797
32 Cedarcrest Driv , Toronto, M9A 2V6, Toronto
| Come See This Stunning 4 Bedroom Property On A 185-Foot Deep Lot On A Private Cul-De-Sac. Featuring An Open Concept Layout Perfect For Entertaining. The Backyard Oasis Includes A Very Private Fibreglass Saltwater Pool, Hot Tub And Gazebo, Ready To Enjoy On Summer Days. Well Thought Out Custom Kitchen With Built-In Pantry And Upgraded Appliances. Hardwood Floors Throughout. Cozy Up Next To Your Fireplaces On Chilly Nights. You Don't Want To Miss Out On This Beauty! |
| Price | $1,799,999 |
| Taxes: | $7704.00 |
| Occupancy: | Owner |
| Address: | 32 Cedarcrest Driv , Toronto, M9A 2V6, Toronto |
| Directions/Cross Streets: | Royal York/Dundas St. W |
| Rooms: | 8 |
| Rooms +: | 1 |
| Bedrooms: | 4 |
| Bedrooms +: | 0 |
| Family Room: | T |
| Basement: | Finished |
| Level/Floor | Room | Length(m) | Width(m) | Descriptions | |
| Room 1 | Main | Kitchen | 2.84 | 6.82 | Quartz Counter, Stainless Steel Appl, Galley Kitchen |
| Room 2 | Main | Dining Ro | 3.75 | 2.17 | Open Concept, Hardwood Floor, Fireplace |
| Room 3 | Main | Living Ro | 3.73 | 6.89 | Open Concept, Hardwood Floor |
| Room 4 | Second | Primary B | 4.21 | 5 | Hardwood Floor, Closet |
| Room 5 | Second | Bedroom 2 | 3.81 | 2.67 | Hardwood Floor, B/I Shelves, Closet |
| Room 6 | Second | Bedroom 3 | 2.74 | 4.65 | Hardwood Floor, Closet |
| Room 7 | In Between | Bedroom 4 | 3.82 | 4.49 | Hardwood Floor |
| Room 8 | In Between | Family Ro | 3.8 | 6.23 | Hardwood Floor, Fireplace, W/O To Deck |
| Room 9 | Basement | Recreatio | 5.4 | 9.17 | Dry Bar |
| Washroom Type | No. of Pieces | Level |
| Washroom Type 1 | 3 | |
| Washroom Type 2 | 5 | |
| Washroom Type 3 | 0 | |
| Washroom Type 4 | 0 | |
| Washroom Type 5 | 0 |
| Total Area: | 0.00 |
| Property Type: | Detached |
| Style: | Backsplit 4 |
| Exterior: | Brick |
| Garage Type: | Built-In |
| Drive Parking Spaces: | 4 |
| Pool: | Inground |
| Approximatly Square Footage: | 1500-2000 |
| CAC Included: | N |
| Water Included: | N |
| Cabel TV Included: | N |
| Common Elements Included: | N |
| Heat Included: | N |
| Parking Included: | N |
| Condo Tax Included: | N |
| Building Insurance Included: | N |
| Fireplace/Stove: | Y |
| Heat Type: | Forced Air |
| Central Air Conditioning: | Central Air |
| Central Vac: | N |
| Laundry Level: | Syste |
| Ensuite Laundry: | F |
| Sewers: | Sewer |
$
%
Years
This calculator is for demonstration purposes only. Always consult a professional
financial advisor before making personal financial decisions.
| Although the information displayed is believed to be accurate, no warranties or representations are made of any kind. |
| CENTURY 21 REGAL REALTY INC. |
|
|

Sean Kim
Broker
Dir:
416-998-1113
Bus:
905-270-2000
Fax:
905-270-0047
| Book Showing | Email a Friend |
Jump To:
At a Glance:
| Type: | Freehold - Detached |
| Area: | Toronto |
| Municipality: | Toronto W08 |
| Neighbourhood: | Kingsway South |
| Style: | Backsplit 4 |
| Tax: | $7,704 |
| Beds: | 4 |
| Baths: | 2 |
| Fireplace: | Y |
| Pool: | Inground |
Locatin Map:
Payment Calculator:


