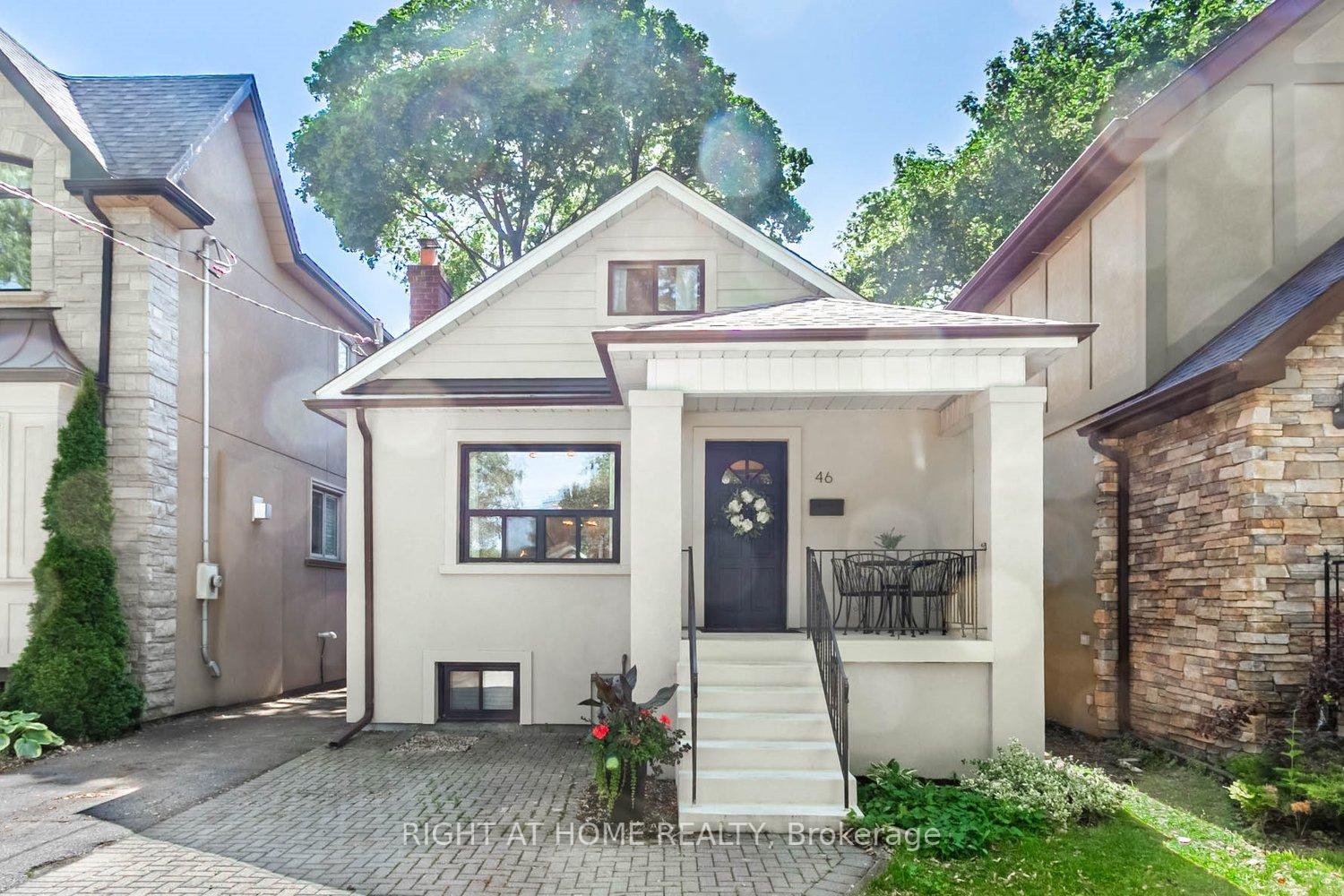$1,199,000
Available - For Sale
Listing ID: W12245698
46 Clissold Road , Toronto, M8Z 4T5, Toronto
| Renovated detached home on a quiet, tree-lined street in sought-after Islington-City Centre West. Deep lot with a spacious fenced backyard and separate basement access. The main floor features hardwood flooring, a bright living room, dining room, home office, updated kitchen with new stainless steel appliances, and a modern 3-pc bath. Upstairs offers two bedrooms with new carpet. The lower level includes two additional bedrooms, a 3-pc bath, rec room, and laundry/storage - ideal for extended family, guests, or flexible living space. New A/C, updated flooring and new washer and dryer. 2-car driveway. Just a 2-minute walk to Islington Station and close to Sherway Gardens, top schools, parks, and more. |
| Price | $1,199,000 |
| Taxes: | $5723.52 |
| Occupancy: | Owner |
| Address: | 46 Clissold Road , Toronto, M8Z 4T5, Toronto |
| Directions/Cross Streets: | Bloor / Islington |
| Rooms: | 6 |
| Rooms +: | 3 |
| Bedrooms: | 3 |
| Bedrooms +: | 2 |
| Family Room: | T |
| Basement: | Partially Fi, Walk-Out |
| Level/Floor | Room | Length(m) | Width(m) | Descriptions | |
| Room 1 | Main | Foyer | 1.68 | 1.89 | Hardwood Floor, Double Closet |
| Room 2 | Main | Living Ro | 7.44 | 3.47 | Hardwood Floor, Fireplace, Window |
| Room 3 | Main | Dining Ro | 7.44 | 3.47 | Hardwood Floor, Combined w/Living, Window |
| Room 4 | Main | Kitchen | 3.6 | 2.43 | Hardwood Floor, B/I Appliances, Modern Kitchen |
| Room 5 | Main | Bedroom | 3.35 | 2.93 | Hardwood Floor, Closet, Overlooks Garden |
| Room 6 | Main | Bathroom | 2.84 | 1.71 | Porcelain Floor, B/I Vanity |
| Room 7 | Second | Primary B | 5.85 | 3.41 | Broadloom, Overlooks Garden, B/I Closet |
| Room 8 | Second | Bedroom 2 | 4.21 | 3.41 | Broadloom, Overlooks Frontyard, B/I Closet |
| Room 9 | Lower | Bedroom 4 | 4.21 | 2.87 | Tile Floor, Above Grade Window |
| Room 10 | Lower | Bedroom 5 | 2.83 | 2.62 | Tile Floor, Above Grade Window |
| Room 11 | Lower | Recreatio | 7.77 | 3.66 | Tile Floor |
| Room 12 | Lower | Laundry | 3.44 | 1.74 | Tile Floor |
| Room 13 | Lower | Bathroom | 2.74 | 2.01 | Porcelain Floor |
| Room 14 |
| Washroom Type | No. of Pieces | Level |
| Washroom Type 1 | 3 | |
| Washroom Type 2 | 3 | |
| Washroom Type 3 | 0 | |
| Washroom Type 4 | 0 | |
| Washroom Type 5 | 0 |
| Total Area: | 0.00 |
| Property Type: | Detached |
| Style: | 1 1/2 Storey |
| Exterior: | Brick, Stucco (Plaster) |
| Garage Type: | None |
| (Parking/)Drive: | Mutual, Fr |
| Drive Parking Spaces: | 2 |
| Park #1 | |
| Parking Type: | Mutual, Fr |
| Park #2 | |
| Parking Type: | Mutual |
| Park #3 | |
| Parking Type: | Front Yard |
| Pool: | None |
| Other Structures: | Garden Shed |
| Approximatly Square Footage: | 1100-1500 |
| Property Features: | Fenced Yard, Park |
| CAC Included: | N |
| Water Included: | N |
| Cabel TV Included: | N |
| Common Elements Included: | N |
| Heat Included: | N |
| Parking Included: | N |
| Condo Tax Included: | N |
| Building Insurance Included: | N |
| Fireplace/Stove: | Y |
| Heat Type: | Forced Air |
| Central Air Conditioning: | Central Air |
| Central Vac: | N |
| Laundry Level: | Syste |
| Ensuite Laundry: | F |
| Sewers: | Sewer |
$
%
Years
This calculator is for demonstration purposes only. Always consult a professional
financial advisor before making personal financial decisions.
| Although the information displayed is believed to be accurate, no warranties or representations are made of any kind. |
| RIGHT AT HOME REALTY |
|
|

Sean Kim
Broker
Dir:
416-998-1113
Bus:
905-270-2000
Fax:
905-270-0047
| Virtual Tour | Book Showing | Email a Friend |
Jump To:
At a Glance:
| Type: | Freehold - Detached |
| Area: | Toronto |
| Municipality: | Toronto W08 |
| Neighbourhood: | Islington-City Centre West |
| Style: | 1 1/2 Storey |
| Tax: | $5,723.52 |
| Beds: | 3+2 |
| Baths: | 2 |
| Fireplace: | Y |
| Pool: | None |
Locatin Map:
Payment Calculator:








































