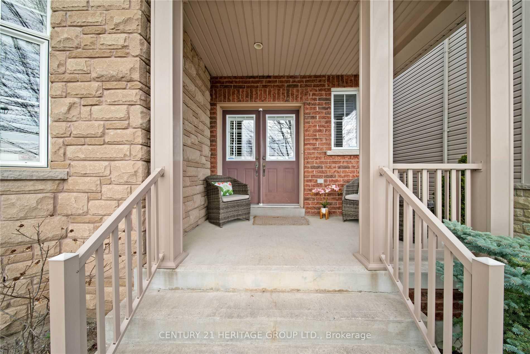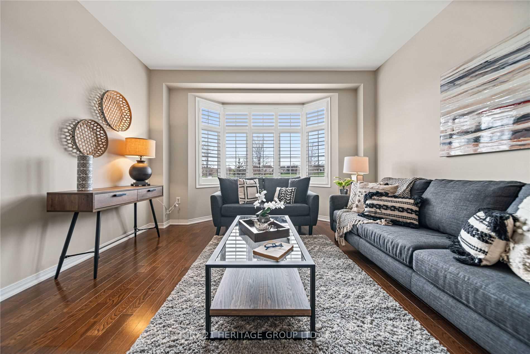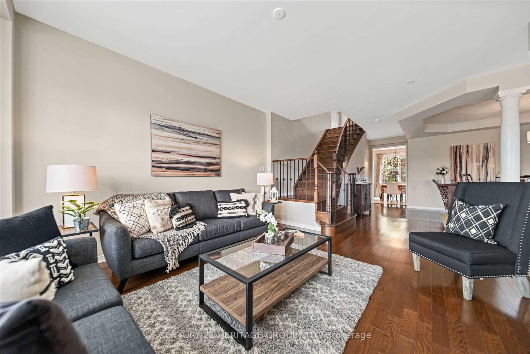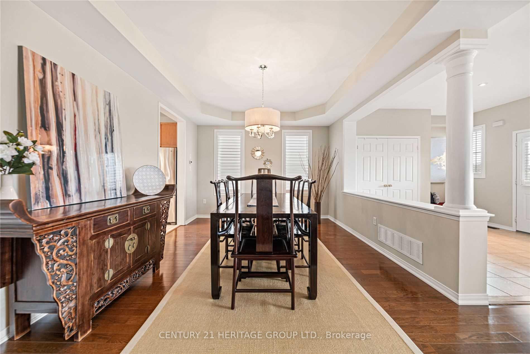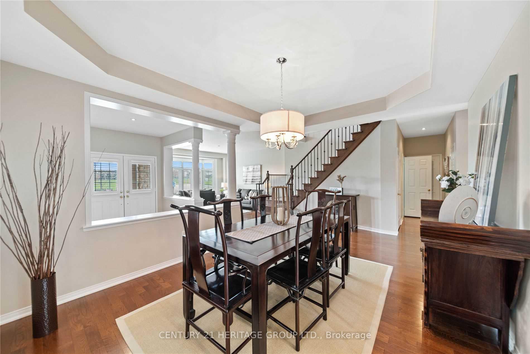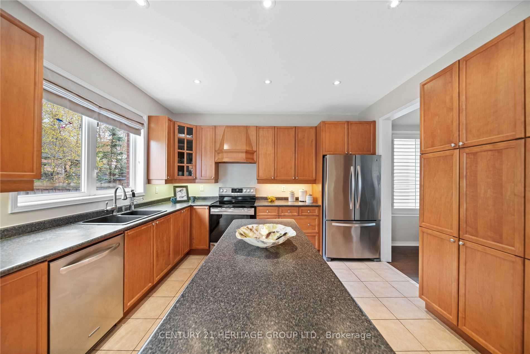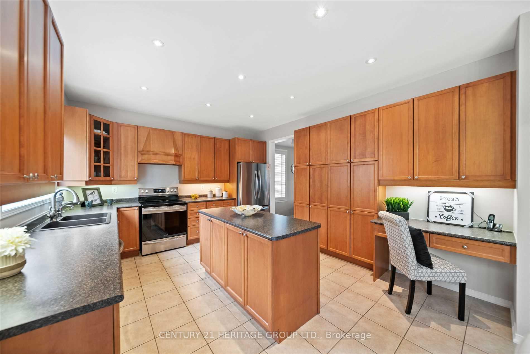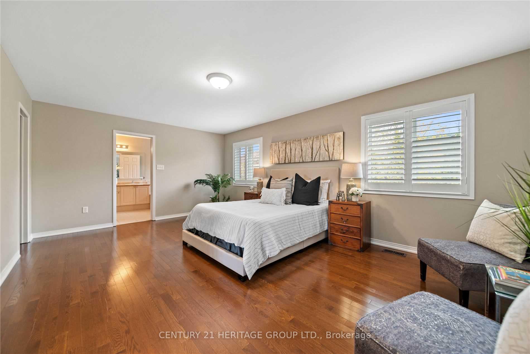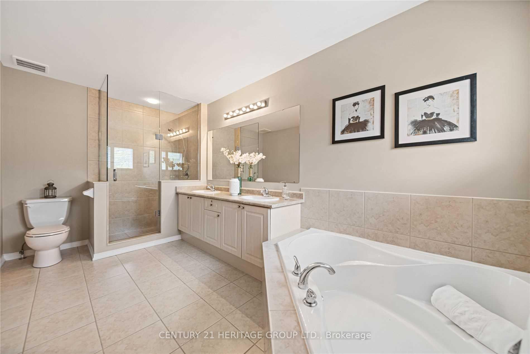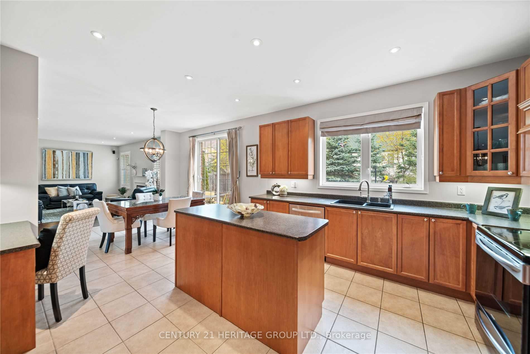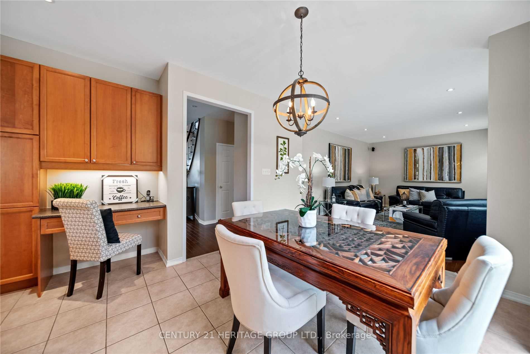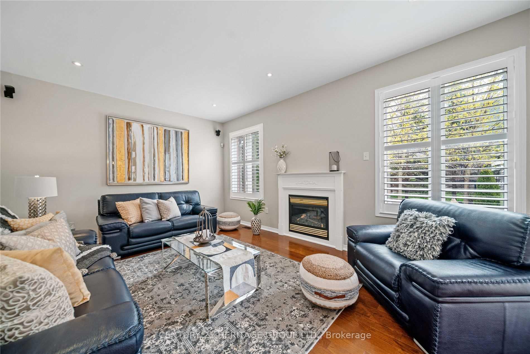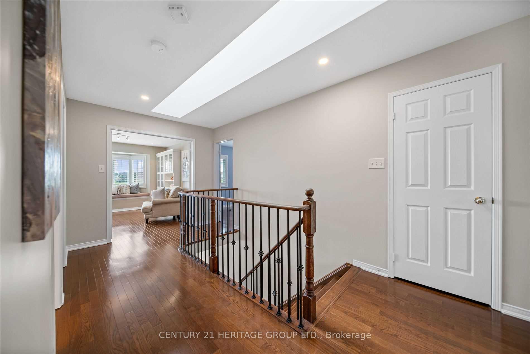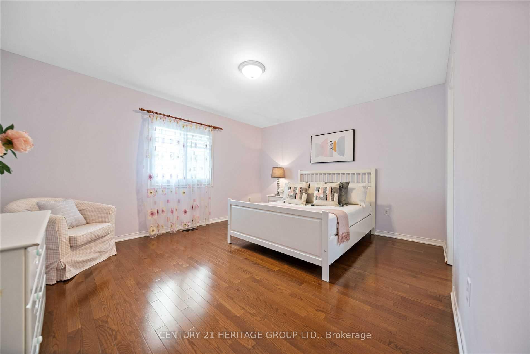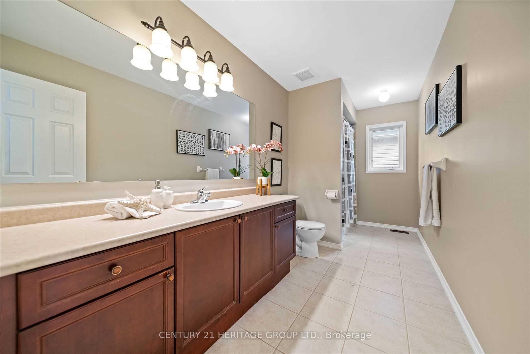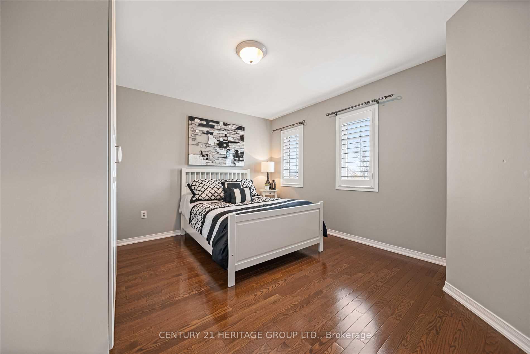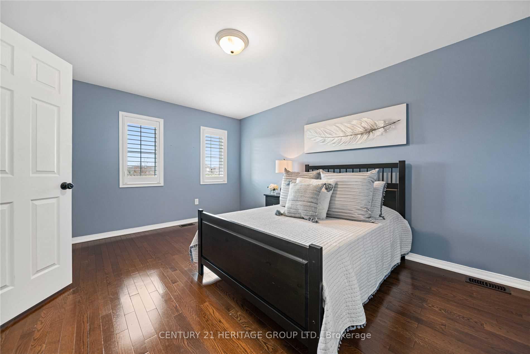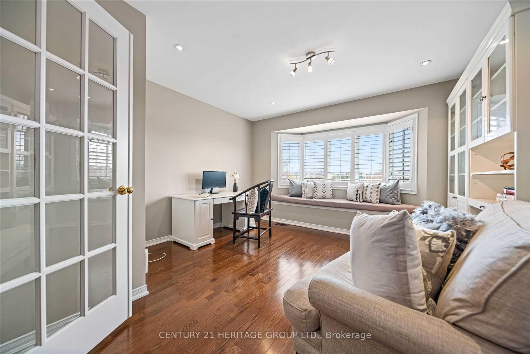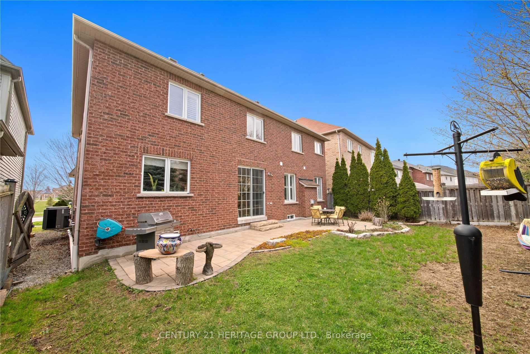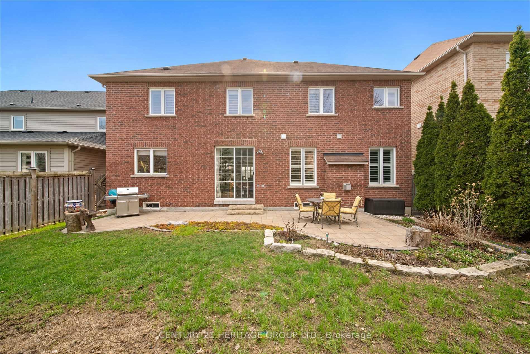$3,400
Available - For Rent
Listing ID: E12243343
2101 Bridle Road , Oshawa, L1L 0A5, Durham
| Beautiful 5 bedroom, 3 full Washroom,2 powder room is available for rent(Upper floors only) in this Prestigious Community Of Windfields Farm, North Oshawa overlooking The Bridle Park. A Total Of 6 Car Parking, Interlocked Front Path, Mature Gardens & Trees, Double Door Entry, Grand Foyer, Gleaming Hardwood Floors, California Shutters, 9' Ceiling & Pot Lights are the Many Features That Greet You. The Chef Style Kitchen Includes Pantry X2, Island, Under Cabinet Lighting and finished basement. The sought after *** Northern Dancer school is opposite to our home and walkable distance to Durham College, Ontario Tech University (UOIT), 5 minutes to Hwy 7, ***5 minutes to Costco , shopping centres and all the essentials and so this is an exceptional leasing opportunity you do not wish to miss. We have taken great care of our home. |
| Price | $3,400 |
| Taxes: | $0.00 |
| Occupancy: | Owner |
| Address: | 2101 Bridle Road , Oshawa, L1L 0A5, Durham |
| Directions/Cross Streets: | Conlin Rd & Bridle Rd |
| Rooms: | 10 |
| Bedrooms: | 5 |
| Bedrooms +: | 0 |
| Family Room: | T |
| Basement: | Separate Ent, Finished |
| Furnished: | Unfu |
| Level/Floor | Room | Length(m) | Width(m) | Descriptions | |
| Room 1 | Main | Living Ro | 4.56 | 3.84 | Hardwood Floor |
| Room 2 | Main | Family Ro | 5.49 | 3.84 | Hardwood Floor |
| Room 3 | Main | Dining Ro | 6.02 | 3.62 | Hardwood Floor |
| Room 4 | Main | Kitchen | 4.86 | 4.12 | Ceramic Floor |
| Room 5 | Main | Breakfast | 3.29 | 2.76 | Ceramic Floor |
| Room 6 | Second | Primary B | 5.49 | 3.89 | Hardwood Floor |
| Room 7 | Second | Bedroom 2 | 5.37 | 4.39 | Hardwood Floor |
| Room 8 | Second | Bedroom 3 | 4.51 | 3.45 | Hardwood Floor |
| Room 9 | Second | Bedroom 4 | 4.37 | 3.6 | Hardwood Floor |
| Room 10 | Second | Bedroom 5 | 4.53 | 3.46 | Hardwood Floor |
| Washroom Type | No. of Pieces | Level |
| Washroom Type 1 | 2 | Main |
| Washroom Type 2 | 4 | Second |
| Washroom Type 3 | 5 | Second |
| Washroom Type 4 | 0 | |
| Washroom Type 5 | 0 |
| Total Area: | 0.00 |
| Property Type: | Detached |
| Style: | 2-Storey |
| Exterior: | Brick, Stone |
| Garage Type: | Attached |
| Drive Parking Spaces: | 4 |
| Pool: | None |
| Laundry Access: | In-Suite Laun |
| Approximatly Square Footage: | 3000-3500 |
| CAC Included: | N |
| Water Included: | N |
| Cabel TV Included: | N |
| Common Elements Included: | N |
| Heat Included: | N |
| Parking Included: | N |
| Condo Tax Included: | N |
| Building Insurance Included: | N |
| Fireplace/Stove: | Y |
| Heat Type: | Forced Air |
| Central Air Conditioning: | Central Air |
| Central Vac: | N |
| Laundry Level: | Syste |
| Ensuite Laundry: | F |
| Sewers: | Sewer |
| Although the information displayed is believed to be accurate, no warranties or representations are made of any kind. |
| CENTURY 21 HERITAGE GROUP LTD. |
|
|

Sean Kim
Broker
Dir:
416-998-1113
Bus:
905-270-2000
Fax:
905-270-0047
| Book Showing | Email a Friend |
Jump To:
At a Glance:
| Type: | Freehold - Detached |
| Area: | Durham |
| Municipality: | Oshawa |
| Neighbourhood: | Windfields |
| Style: | 2-Storey |
| Beds: | 5 |
| Baths: | 4 |
| Fireplace: | Y |
| Pool: | None |
Locatin Map:



















