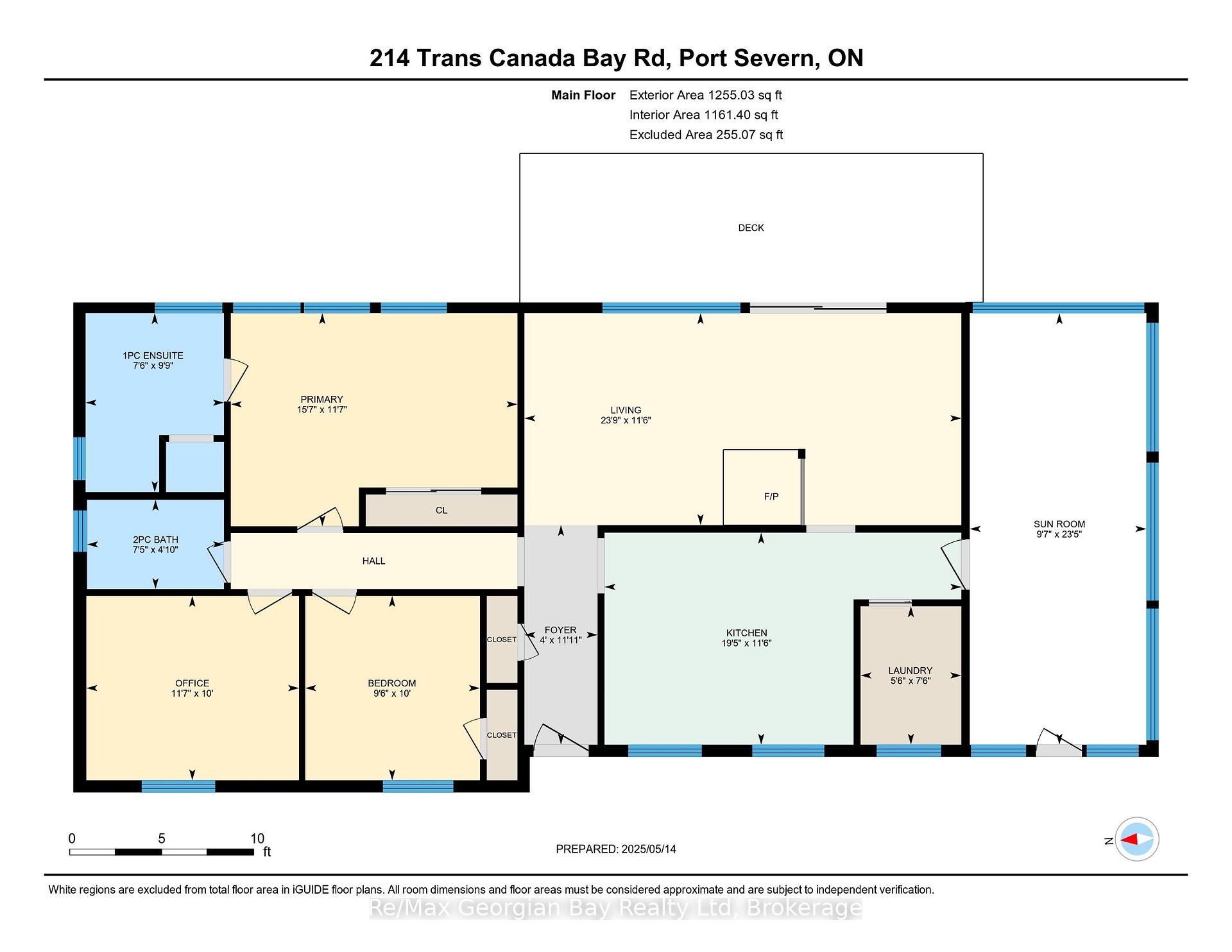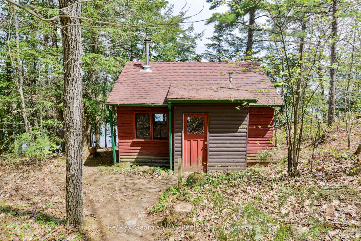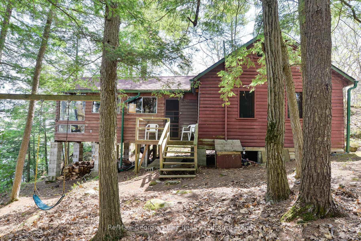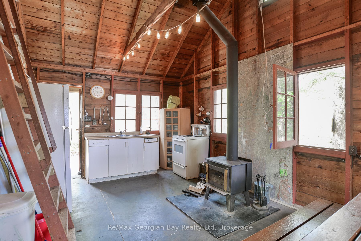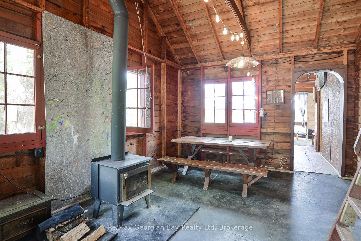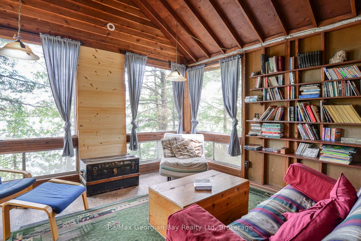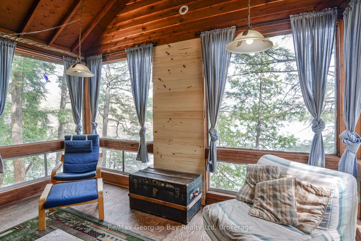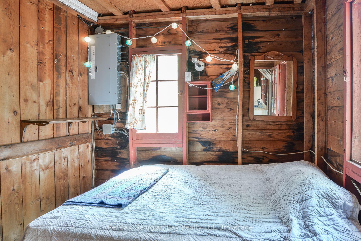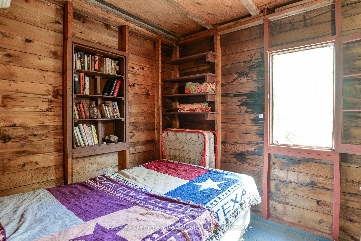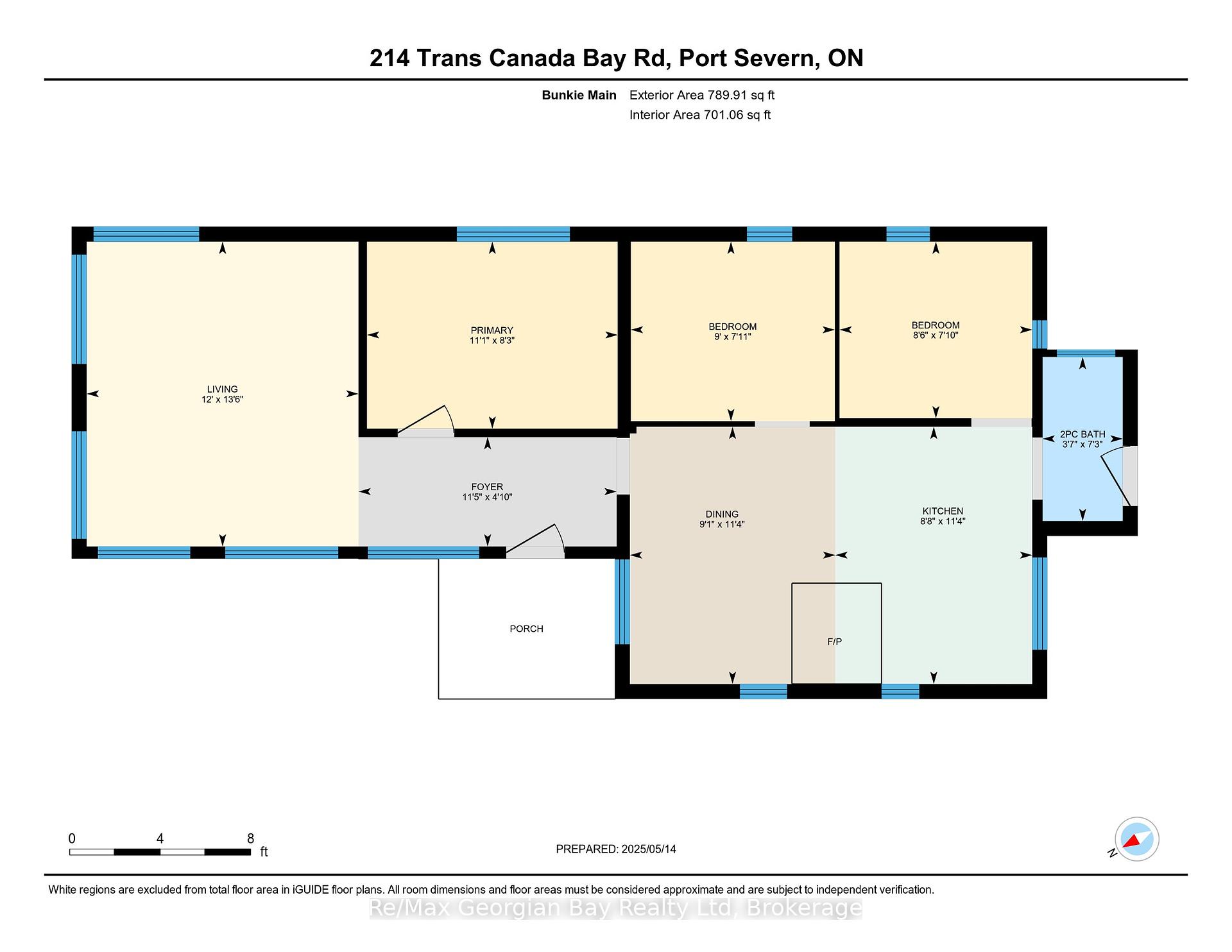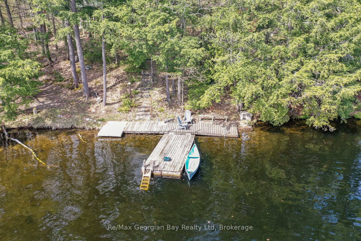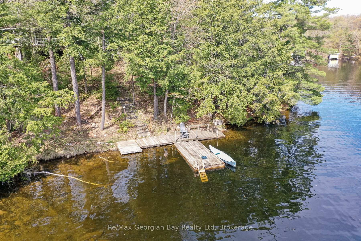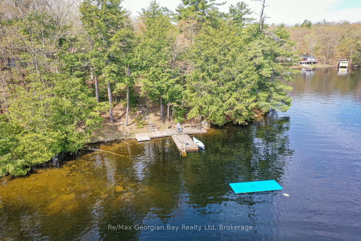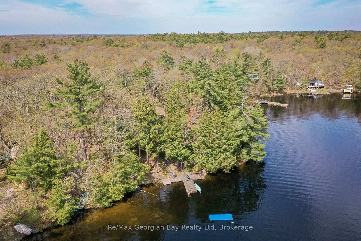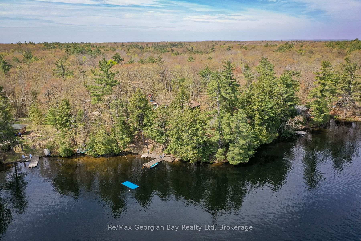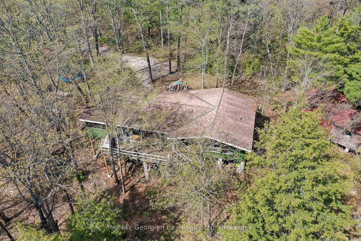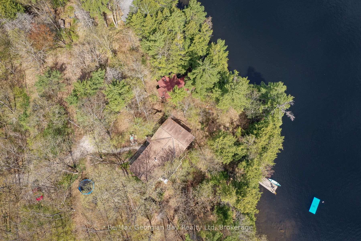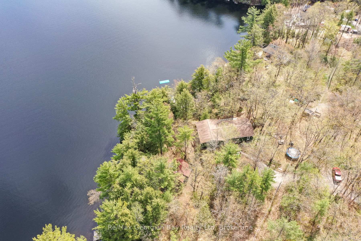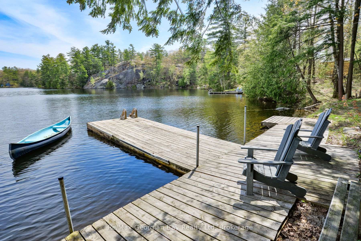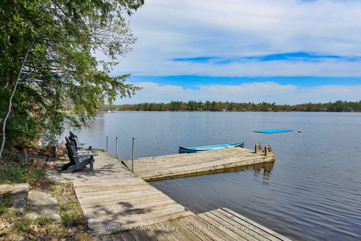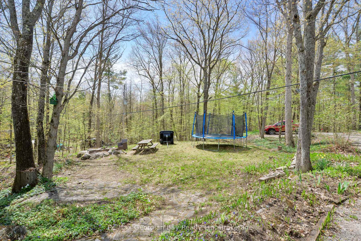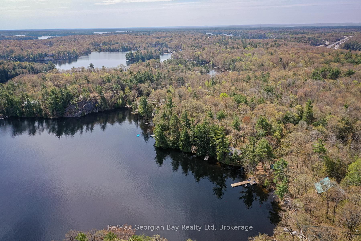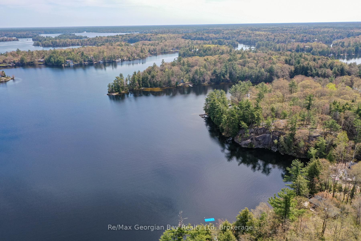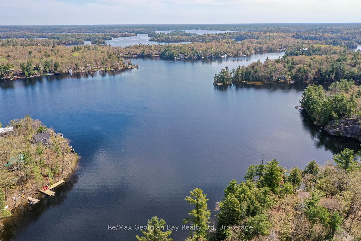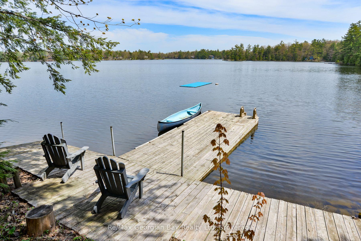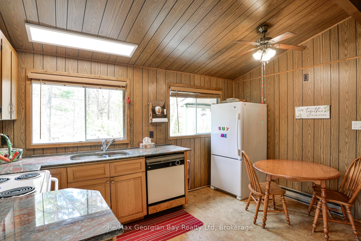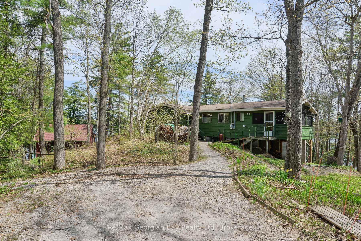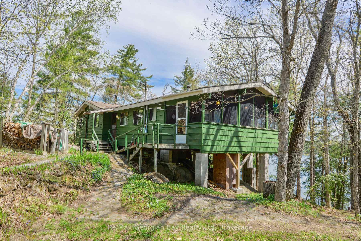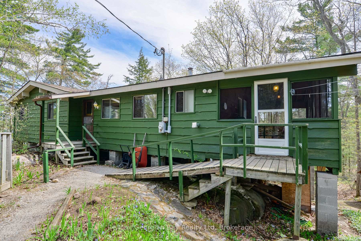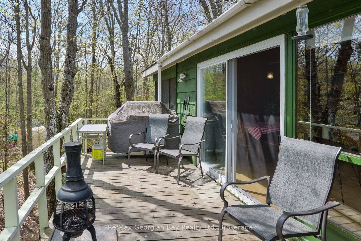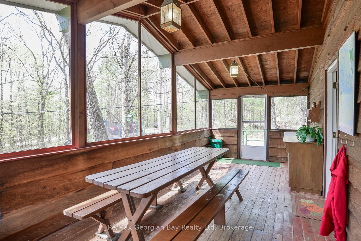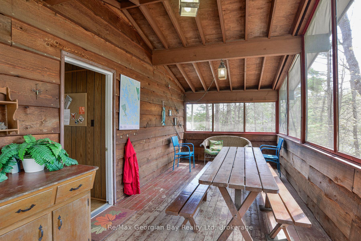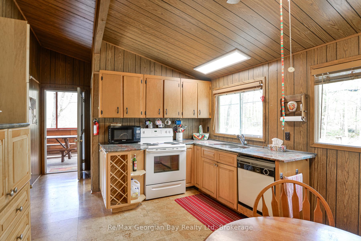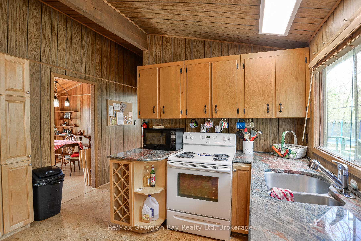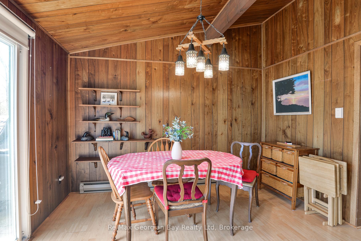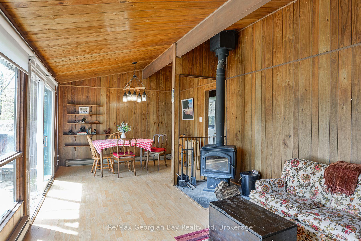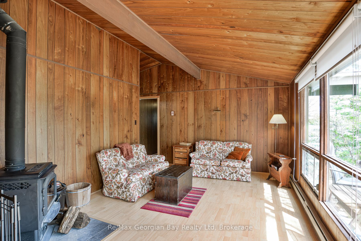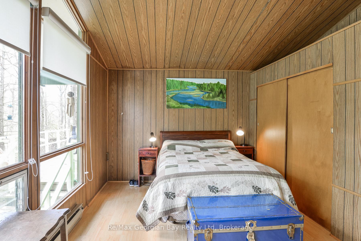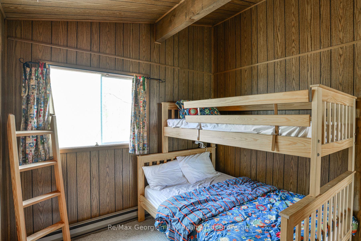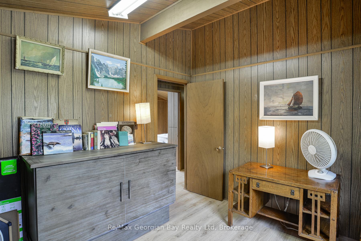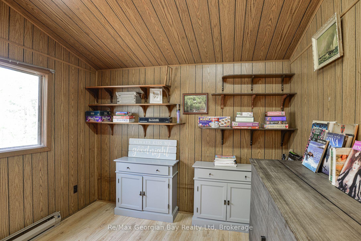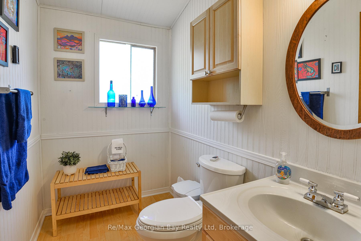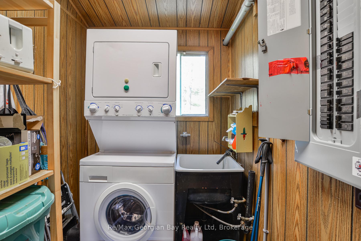$949,900
Available - For Sale
Listing ID: X12148426
214 TRANS CANADA BAY Road , Georgian Bay, L0K 1S0, Muskoka
| Discover the ultimate waterfront retreat with a million dollar view on beautiful Six Mile Lake! This property, enjoyed for many years by the whole family, is drive to and features two cottages with ample space for the entire family to create memories! This charming property offers 6 bedrooms, 3 bath rooms (1 x 2pc, 1 x 1 pc ensuite, 1 x 2 pc bunkie), granite countertop in the kitchen, plenty of cupboards, large windows, a walk-out to the deck overlooking the lake off the main cottage open concept dining and living with woodstove, and loads of room for the kids to play. Time spent fishing, canoeing, kayaking, or just relaxing on the dock or in the full screened porch with room for the whole family will surely create long lasting memories for you too! Don't wait! This old world charm family compound won't last long, so call today before it is gone, and spend your summer enjoying all this property has to offer! |
| Price | $949,900 |
| Taxes: | $4811.00 |
| Assessment Year: | 2025 |
| Occupancy: | Owner |
| Address: | 214 TRANS CANADA BAY Road , Georgian Bay, L0K 1S0, Muskoka |
| Directions/Cross Streets: | WHITES FALLS ROAD/VOLLICKS ROAD |
| Rooms: | 17 |
| Bedrooms: | 6 |
| Bedrooms +: | 0 |
| Family Room: | T |
| Basement: | None |
| Level/Floor | Room | Length(m) | Width(m) | Descriptions | |
| Room 1 | Main | Kitchen | 4.14 | 3.53 | Granite Counters, B/I Appliances, Cork Floor |
| Room 2 | Main | Laundry | 2.21 | 1.65 | Laundry Sink |
| Room 3 | Main | Living Ro | 4.62 | 3.5 | Fireplace, Walk-Out |
| Room 4 | Main | Dining Ro | 3.5 | 3.48 | |
| Room 5 | Main | Foyer | 2.52 | 1.19 | |
| Room 6 | Main | Primary B | 4.72 | 3.56 | |
| Room 7 | Main | Bathroom | 2.97 | 2.29 | |
| Room 8 | Main | Bedroom 2 | 3.05 | 2.87 | |
| Room 9 | Main | Bedroom 3 | 3.51 | 3.05 | Laminate |
| Room 10 | Main | Bathroom | 2.26 | 1.47 | 2 Pc Bath |
| Room 11 | Ground | Bedroom | 2.62 | 2.34 | |
| Room 12 | Ground | Kitchen | 5.31 | 3.63 | |
| Room 13 | Ground | Foyer | 1.07 | 1.04 | |
| Room 14 | Second | Loft | 2.44 | 4.3 | |
| Room 15 | Ground | Bedroom | 2.77 | 2.34 |
| Washroom Type | No. of Pieces | Level |
| Washroom Type 1 | 2 | Main |
| Washroom Type 2 | 1 | Main |
| Washroom Type 3 | 2 | Ground |
| Washroom Type 4 | 0 | |
| Washroom Type 5 | 0 |
| Total Area: | 0.00 |
| Property Type: | Detached |
| Style: | Bungalow |
| Exterior: | Wood |
| Garage Type: | None |
| Drive Parking Spaces: | 10 |
| Pool: | None |
| Approximatly Square Footage: | 1500-2000 |
| Property Features: | Waterfront, Wooded/Treed |
| CAC Included: | N |
| Water Included: | N |
| Cabel TV Included: | N |
| Common Elements Included: | N |
| Heat Included: | N |
| Parking Included: | N |
| Condo Tax Included: | N |
| Building Insurance Included: | N |
| Fireplace/Stove: | Y |
| Heat Type: | Baseboard |
| Central Air Conditioning: | None |
| Central Vac: | N |
| Laundry Level: | Syste |
| Ensuite Laundry: | F |
| Elevator Lift: | False |
| Sewers: | Septic |
| Utilities-Hydro: | Y |
$
%
Years
This calculator is for demonstration purposes only. Always consult a professional
financial advisor before making personal financial decisions.
| Although the information displayed is believed to be accurate, no warranties or representations are made of any kind. |
| Re/Max Georgian Bay Realty Ltd |
|
|

Sean Kim
Broker
Dir:
416-998-1113
Bus:
905-270-2000
Fax:
905-270-0047
| Book Showing | Email a Friend |
Jump To:
At a Glance:
| Type: | Freehold - Detached |
| Area: | Muskoka |
| Municipality: | Georgian Bay |
| Neighbourhood: | Baxter |
| Style: | Bungalow |
| Tax: | $4,811 |
| Beds: | 6 |
| Baths: | 3 |
| Fireplace: | Y |
| Pool: | None |
Locatin Map:
Payment Calculator:

