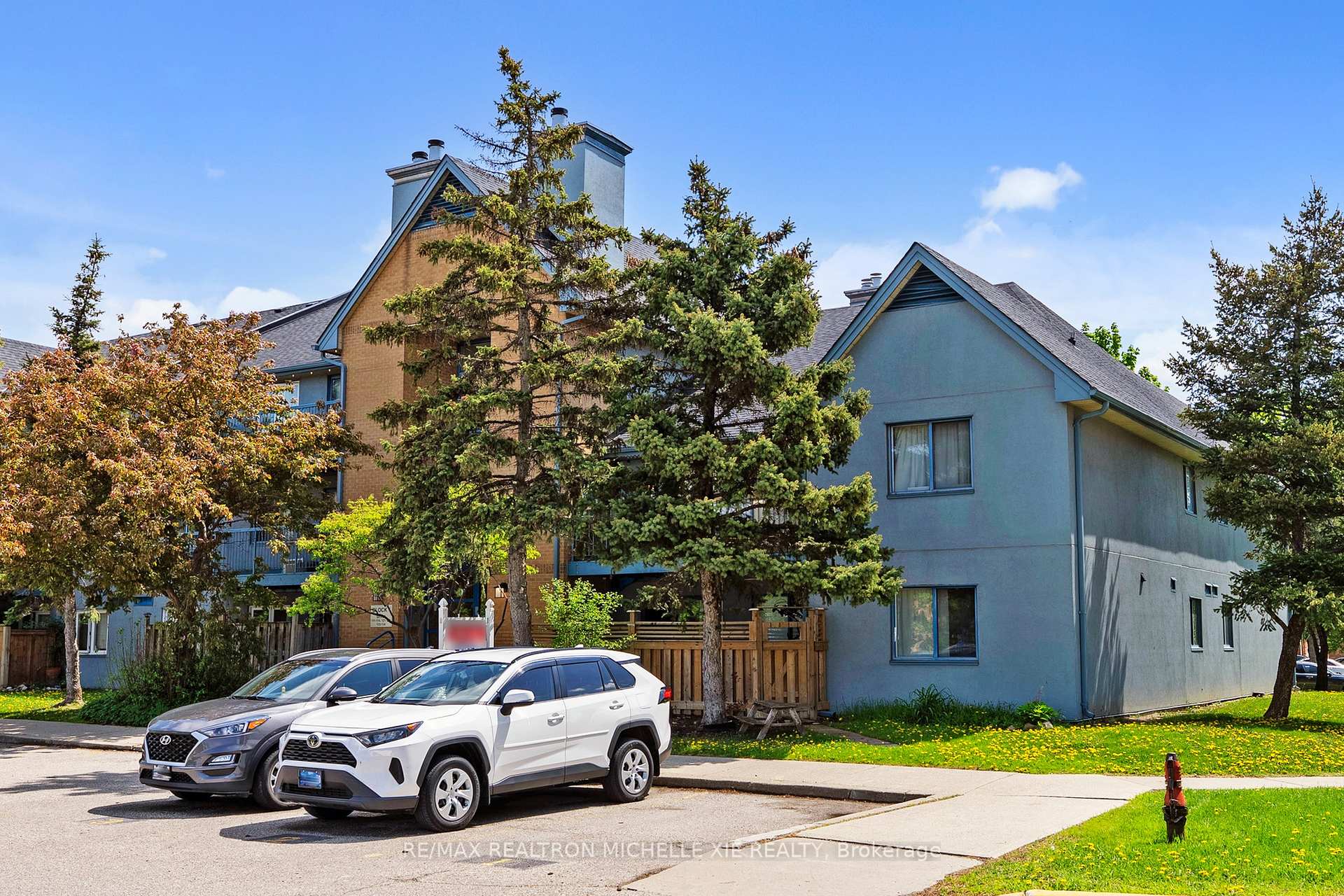$549,000
Available - For Sale
Listing ID: W12242727
65 Trailwood Driv , Mississauga, L4Z 3L1, Peel
| Stunning Top-Floor Penthouse in Tranquil Trailwood Village Facing the Park! Beautifully renovated 2-bedroom, 2-bathroom unit with a functional layout and unobstructed north-facing views overlooking a quiet inner street. The spacious living room features a cozy wood-burning fireplace and walkout to a private balcony with an ensuite storage room, BBQ in the summer with friends and family. The modern kitchen has been professionally and tastefully upgraded with stainless steel appliances, quartz countertops, porcelain tile flooring, and pot lights. The trendy barn door perfectly fits into the unit with the in suite laundry. The large primary bedroom includes a semi-ensuite 4-piece bathroom and two custom built closets. The second bedroom is generously sized, offering a large window and ample closet space, perfect for guest room, second bedroom or home office. Conveniently located just minutes from Square One, Highways 403 & QEW, the upcoming LRT, restaurants, schools, and community centers. |
| Price | $549,000 |
| Taxes: | $1864.90 |
| Occupancy: | Vacant |
| Address: | 65 Trailwood Driv , Mississauga, L4Z 3L1, Peel |
| Postal Code: | L4Z 3L1 |
| Province/State: | Peel |
| Directions/Cross Streets: | Hurontario / Bristol |
| Level/Floor | Room | Length(m) | Width(m) | Descriptions | |
| Room 1 | Main | Living Ro | 4.18 | 3.39 | Fireplace, W/O To Balcony, Pot Lights |
| Room 2 | Main | Dining Ro | 2.71 | 2.62 | Open Concept, Laminate |
| Room 3 | Main | Kitchen | 3.71 | 2.6 | Stainless Steel Appl, Quartz Counter, Pot Lights |
| Room 4 | Main | Primary B | 3.39 | 3.38 | 4 Pc Bath, Semi Ensuite, Mirrored Closet |
| Room 5 | Main | Bedroom 2 | 3.34 | 2.8 | Large Closet, Large Window, Laminate |
| Washroom Type | No. of Pieces | Level |
| Washroom Type 1 | 4 | Main |
| Washroom Type 2 | 2 | Main |
| Washroom Type 3 | 0 | |
| Washroom Type 4 | 0 | |
| Washroom Type 5 | 0 |
| Total Area: | 0.00 |
| Washrooms: | 2 |
| Heat Type: | Baseboard |
| Central Air Conditioning: | Wall Unit(s |
| Elevator Lift: | False |
$
%
Years
This calculator is for demonstration purposes only. Always consult a professional
financial advisor before making personal financial decisions.
| Although the information displayed is believed to be accurate, no warranties or representations are made of any kind. |
| RE/MAX REALTRON MICHELLE XIE REALTY |
|
|

Sean Kim
Broker
Dir:
416-998-1113
Bus:
905-270-2000
Fax:
905-270-0047
| Virtual Tour | Book Showing | Email a Friend |
Jump To:
At a Glance:
| Type: | Com - Condo Apartment |
| Area: | Peel |
| Municipality: | Mississauga |
| Neighbourhood: | Hurontario |
| Style: | Apartment |
| Tax: | $1,864.9 |
| Maintenance Fee: | $722.52 |
| Beds: | 2 |
| Baths: | 2 |
| Fireplace: | Y |
Locatin Map:
Payment Calculator:





















































