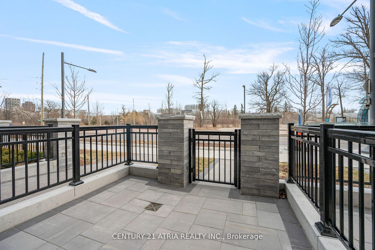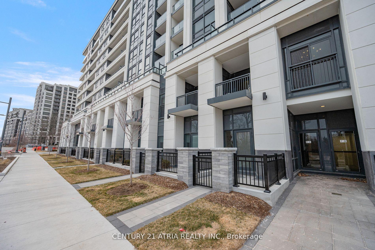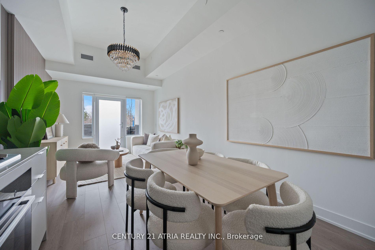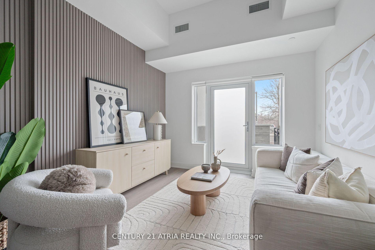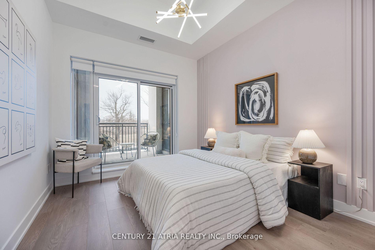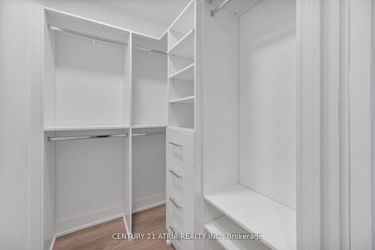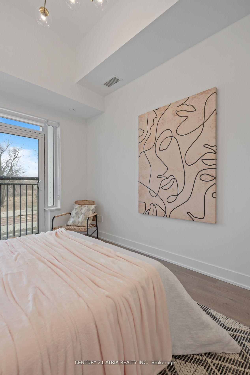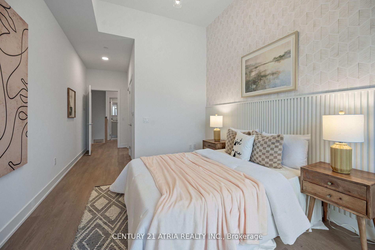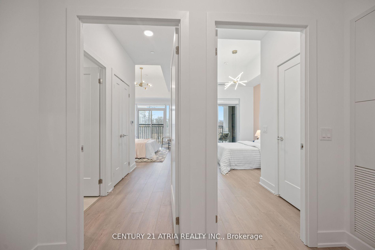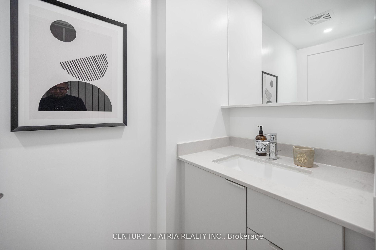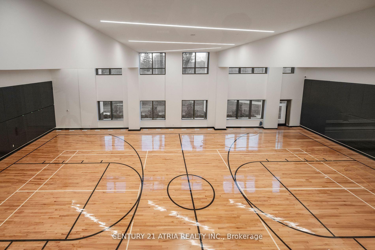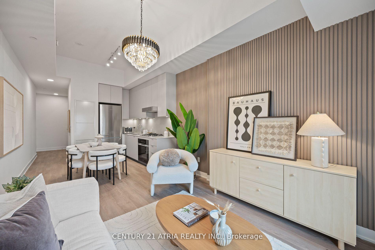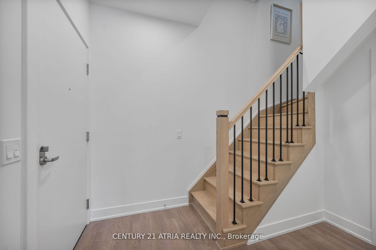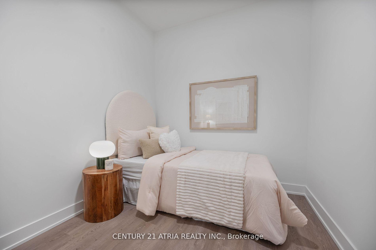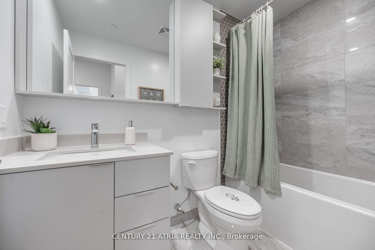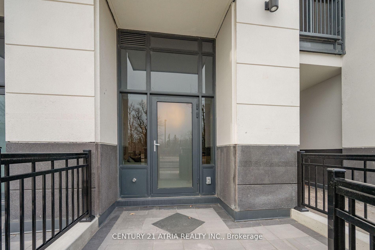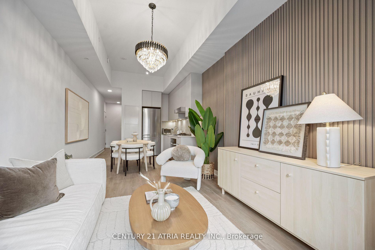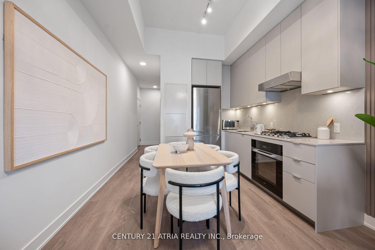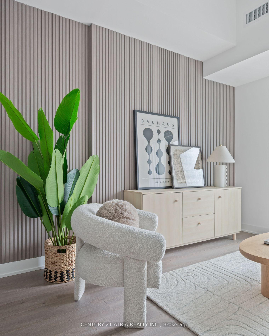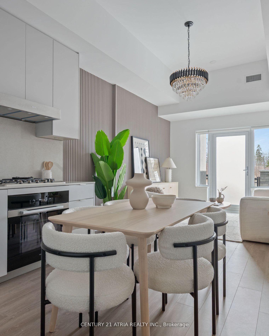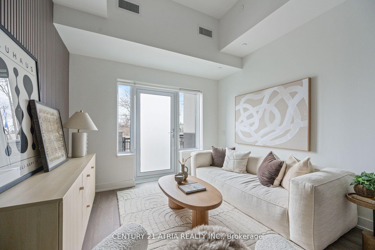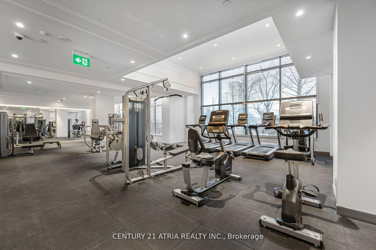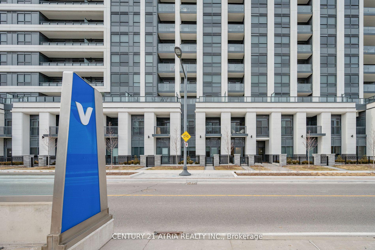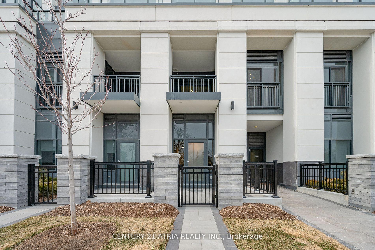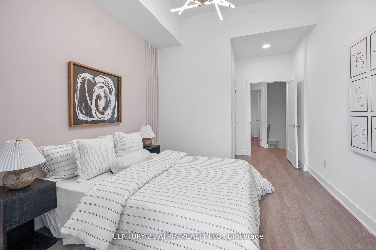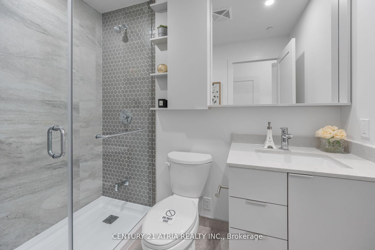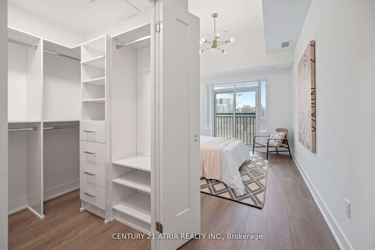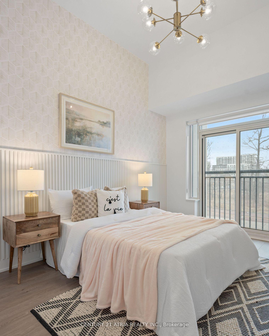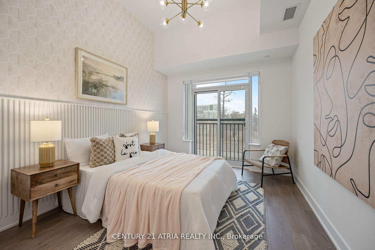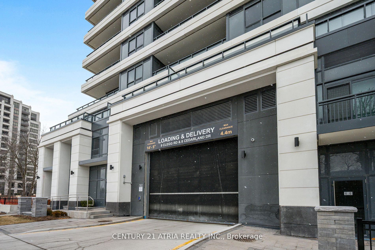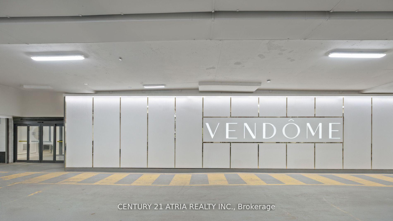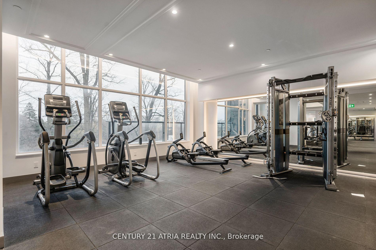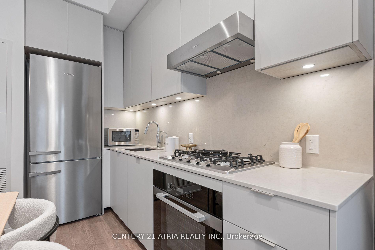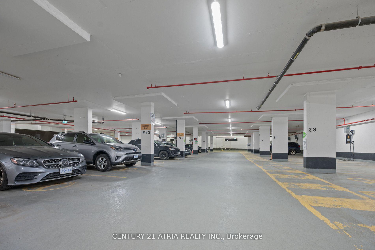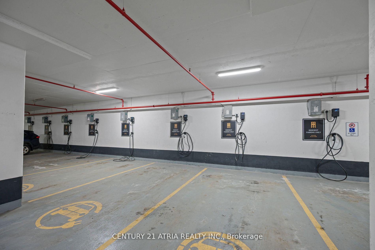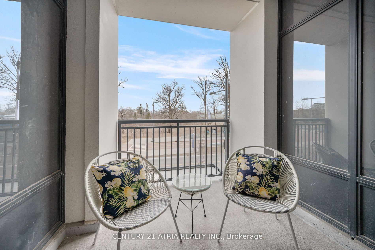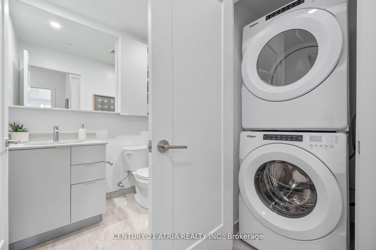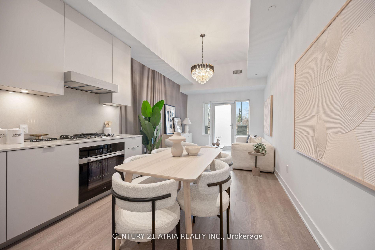$1,068,900
Available - For Sale
Listing ID: N12210072
8 Cedarland Driv , Markham, L6G 0H4, York
| Welcome to Vendome, one of Unionville's most prestigious luxury condominiums! This rarely offered 2-bedroom + den, 3-bathroom two-storey condo townhome is a true masterpiece, boasting$$$ in premium upgrades, offering an unparalleled living experience. Designed for modern elegance and functionality, this stunning home features a spacious open-concept layout, TWO premium parking spots, and ONE locker. The chef-inspired kitchen is a culinary dream, featuring built-in Miele appliances, quartz countertops, under-cabinet lighting, and soft-close cabinetry. Throughout the home, you'll find smooth ceilings, premium vinyl plank flooring, and quartz-appointed bathrooms, adding to the refined ambiance. Located in the heart of Downtown Markham, this exceptional residence is zoned for top-ranked schools, including the highly sought-after Unionville High School, just steps away. Enjoy unparalleled convenience with effortless access to Unionville Main Street, the GO Station, First Markham Place, York University, fine dining, upscale boutiques, and scenic parks. Commuters will appreciate the seamless connectivity to Highways 407 & 404. Residents enjoy world-class amenities, including24-hour concierge service, a full-size fitness center overlooking the park, a multi-purpose indoor sports court (basketball, pickle ball, badminton, volleyball, and more), a library, yoga studio, pet spa, theatre room, kids room, party room, and a beautifully landscaped courtyard garden with a BBQ area. |
| Price | $1,068,900 |
| Taxes: | $0.00 |
| Occupancy: | Vacant |
| Address: | 8 Cedarland Driv , Markham, L6G 0H4, York |
| Postal Code: | L6G 0H4 |
| Province/State: | York |
| Directions/Cross Streets: | WARDEN/HWY 7 |
| Level/Floor | Room | Length(m) | Width(m) | Descriptions | |
| Room 1 | Living Ro | Vinyl Floor, Combined w/Dining, W/O To Patio | |||
| Room 2 | Dining Ro | Vinyl Floor, Combined w/Living, Open Concept | |||
| Room 3 | Kitchen | Vinyl Floor, Quartz Counter, B/I Appliances | |||
| Room 4 | Primary B | Vinyl Floor, 3 Pc Ensuite, Walk-In Closet(s) | |||
| Room 5 | Bedroom 2 | Vinyl Floor, W/O To Terrace, Walk-In Closet(s) | |||
| Room 6 | Den | Vinyl Floor |
| Washroom Type | No. of Pieces | Level |
| Washroom Type 1 | 2 | Main |
| Washroom Type 2 | 3 | Second |
| Washroom Type 3 | 4 | Second |
| Washroom Type 4 | 0 | |
| Washroom Type 5 | 0 |
| Total Area: | 0.00 |
| Washrooms: | 3 |
| Heat Type: | Fan Coil |
| Central Air Conditioning: | Central Air |
$
%
Years
This calculator is for demonstration purposes only. Always consult a professional
financial advisor before making personal financial decisions.
| Although the information displayed is believed to be accurate, no warranties or representations are made of any kind. |
| CENTURY 21 ATRIA REALTY INC. |
|
|

Sean Kim
Broker
Dir:
416-998-1113
Bus:
905-270-2000
Fax:
905-270-0047
| Book Showing | Email a Friend |
Jump To:
At a Glance:
| Type: | Com - Condo Townhouse |
| Area: | York |
| Municipality: | Markham |
| Neighbourhood: | Unionville |
| Style: | 2-Storey |
| Maintenance Fee: | $729.64 |
| Beds: | 2+1 |
| Baths: | 3 |
| Fireplace: | N |
Locatin Map:
Payment Calculator:

