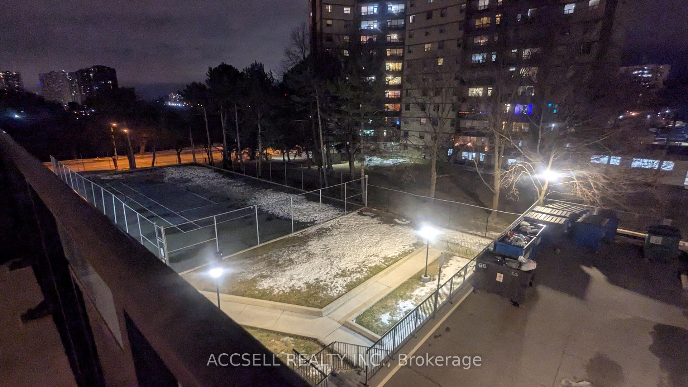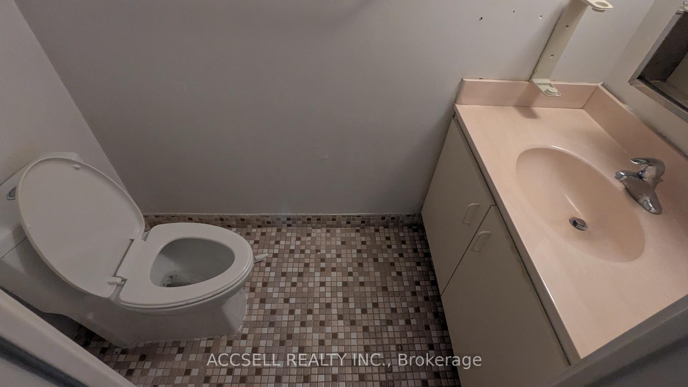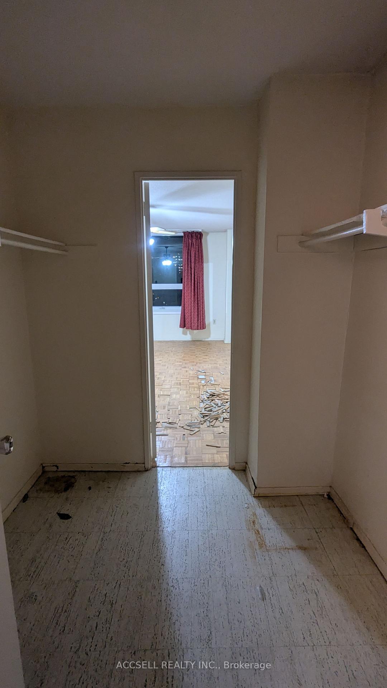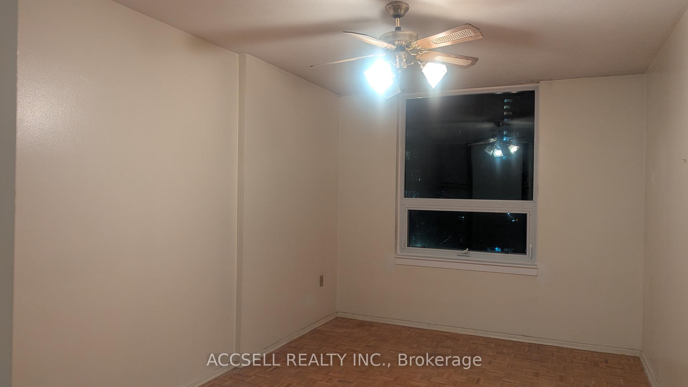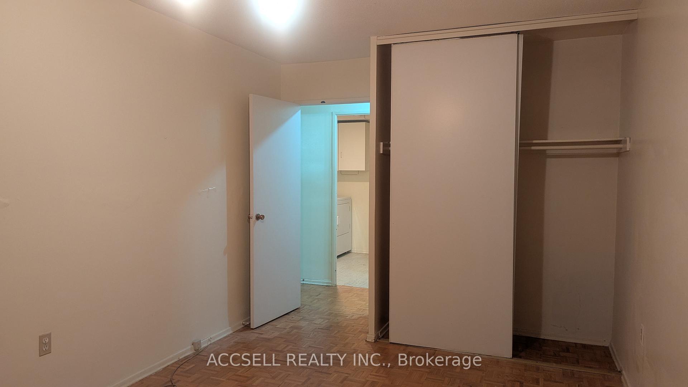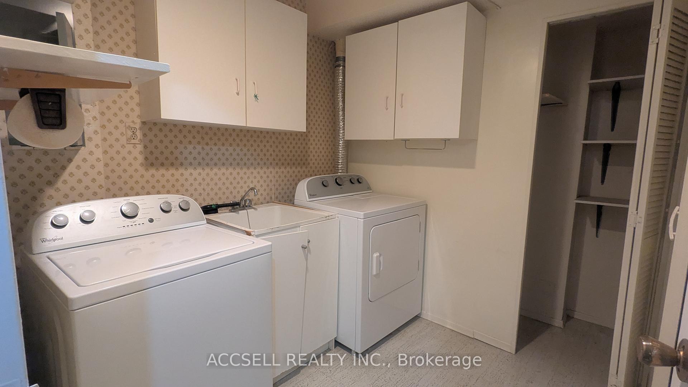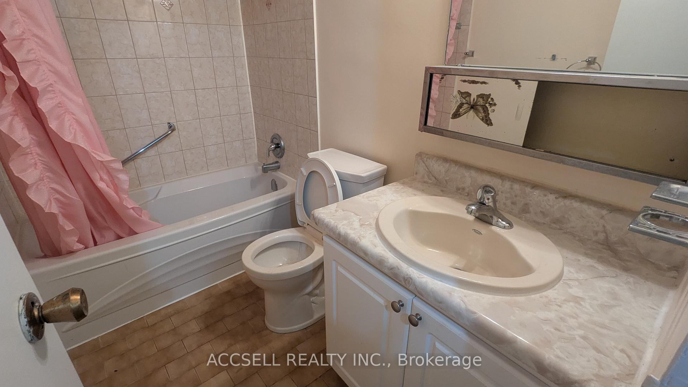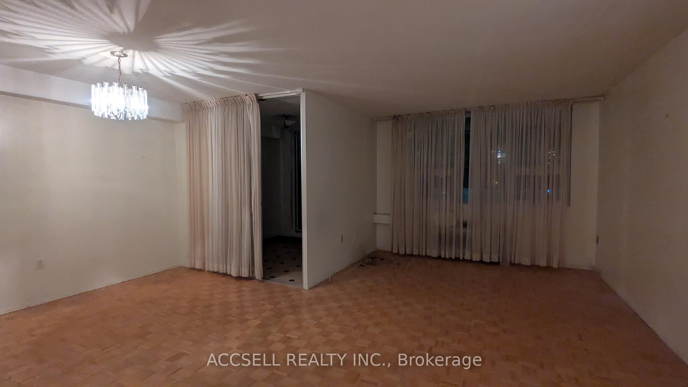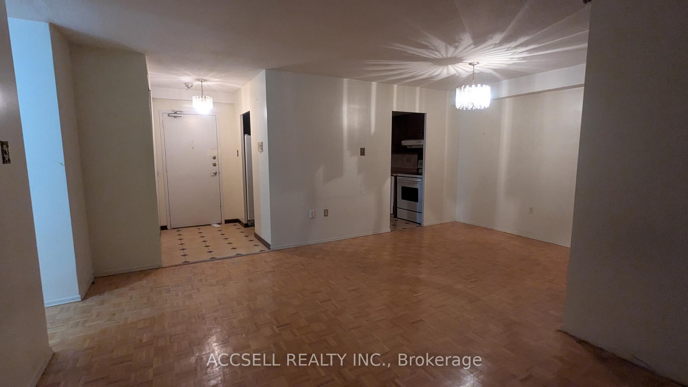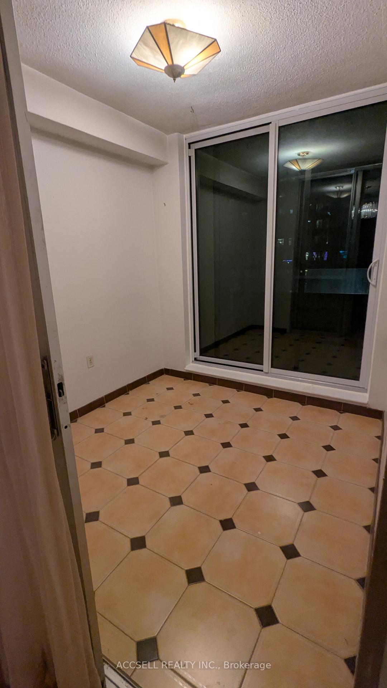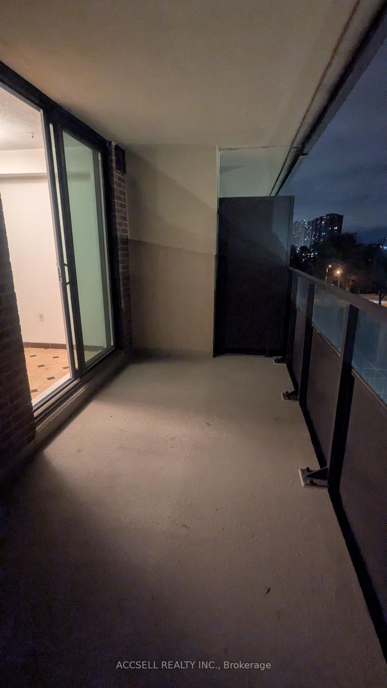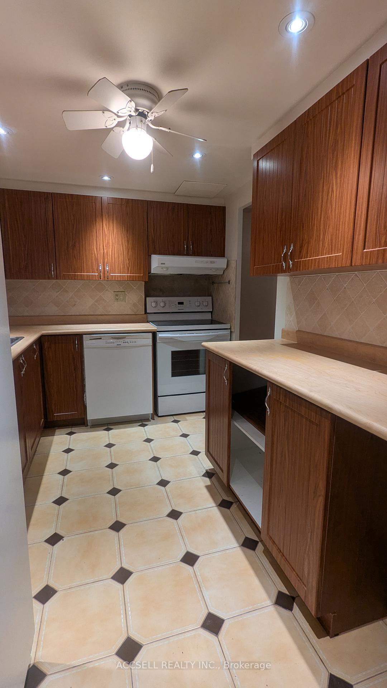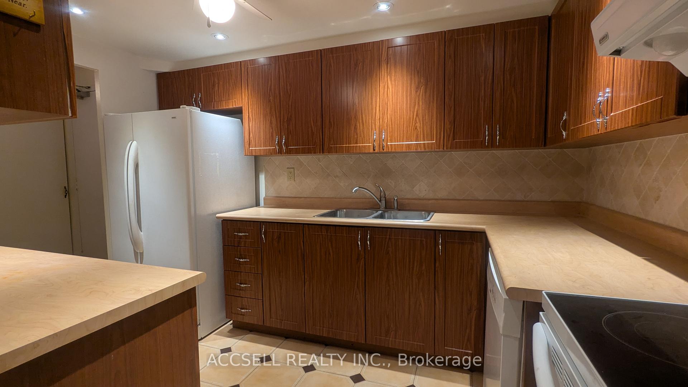$480,000
Available - For Sale
Listing ID: W12228140
15 La Rose Aven , Toronto, M9P 1A7, Toronto
| A fantastic opportunity awaits with this 2-bedroom, 2-washroom condo in Etobicoke, perfect for investors, contractors, or DIYers looking to transform a space into something special. This unit is in need of renovation, making it an ideal blank canvas to bring your vision to life without overpaying for unnecessary upgrades. With the upcoming Metrolinx Scarlett Station being built right at your doorstep and a bus stop at the corner providing easy access to Runnymede TTC station, convenience is unmatched. Whether you're looking to create your dream home or invest in a high-potential property, this is your chance to add value and build instant equity. |
| Price | $480,000 |
| Taxes: | $1888.00 |
| Assessment Year: | 2024 |
| Occupancy: | Vacant |
| Address: | 15 La Rose Aven , Toronto, M9P 1A7, Toronto |
| Postal Code: | M9P 1A7 |
| Province/State: | Toronto |
| Directions/Cross Streets: | Scarlett / Eglinton |
| Level/Floor | Room | Length(m) | Width(m) | Descriptions | |
| Room 1 | Main | Kitchen | 3.38 | 2.36 | Tile Floor, Backsplash |
| Room 2 | Main | Dining Ro | 3.12 | 2.34 | Parquet |
| Room 3 | Main | Sunroom | 2.26 | 2.49 | Tile Floor, W/O To Balcony |
| Room 4 | Main | Living Ro | 3.3 | 5.56 | Parquet |
| Room 5 | Main | Foyer | 1.98 | 2.16 | Tile Floor |
| Room 6 | Main | Bathroom | 2.51 | 1.47 | 4 Pc Bath, Tile Floor |
| Room 7 | Main | Laundry | 2.97 | 2.51 | Vinyl Floor |
| Room 8 | Main | Primary B | 5.49 | 2.97 | Parquet |
| Room 9 | Main | Bedroom 2 | 3.3 | 5.41 | Parquet, Walk-In Closet(s) |
| Room 10 | Main | Powder Ro | 1.12 | 2.06 | Tile Floor |
| Washroom Type | No. of Pieces | Level |
| Washroom Type 1 | 4 | Main |
| Washroom Type 2 | 2 | Main |
| Washroom Type 3 | 0 | |
| Washroom Type 4 | 0 | |
| Washroom Type 5 | 0 |
| Total Area: | 0.00 |
| Washrooms: | 2 |
| Heat Type: | Other |
| Central Air Conditioning: | Wall Unit(s |
$
%
Years
This calculator is for demonstration purposes only. Always consult a professional
financial advisor before making personal financial decisions.
| Although the information displayed is believed to be accurate, no warranties or representations are made of any kind. |
| ACCSELL REALTY INC. |
|
|

Sean Kim
Broker
Dir:
416-998-1113
Bus:
905-270-2000
Fax:
905-270-0047
| Book Showing | Email a Friend |
Jump To:
At a Glance:
| Type: | Com - Condo Apartment |
| Area: | Toronto |
| Municipality: | Toronto W09 |
| Neighbourhood: | Humber Heights |
| Style: | Apartment |
| Tax: | $1,888 |
| Maintenance Fee: | $1,059.56 |
| Beds: | 2+1 |
| Baths: | 2 |
| Fireplace: | N |
Locatin Map:
Payment Calculator:

