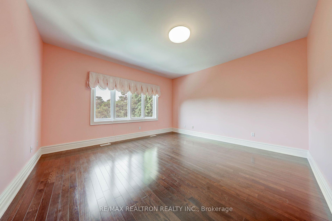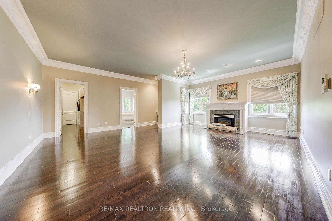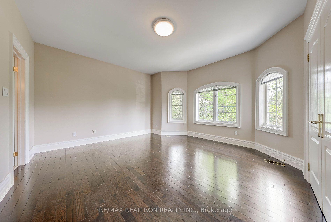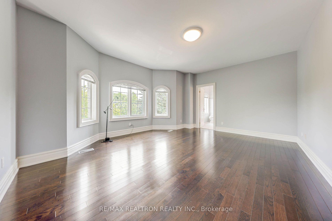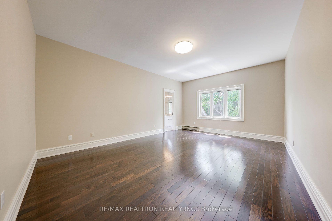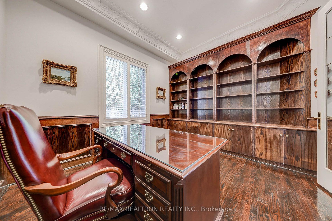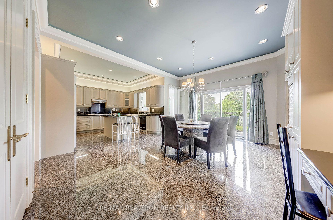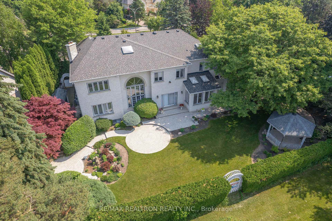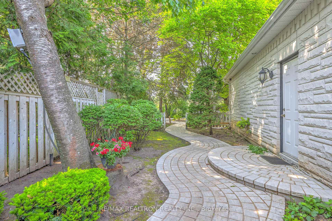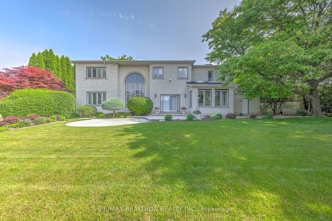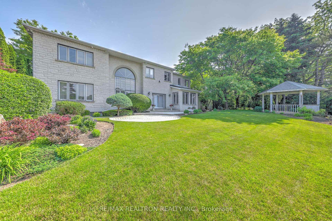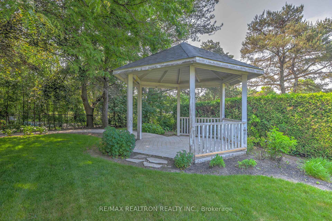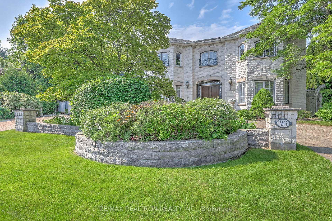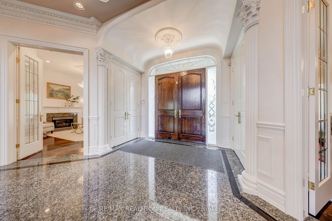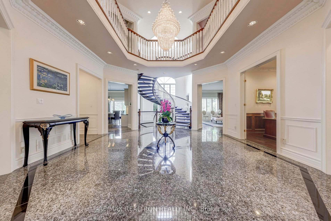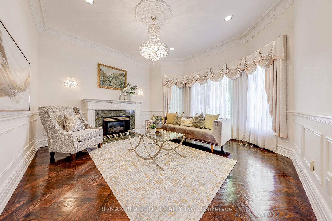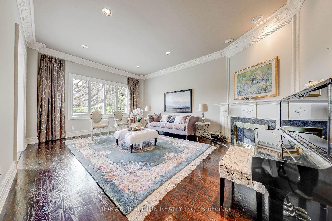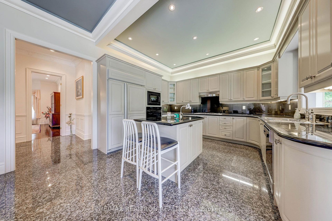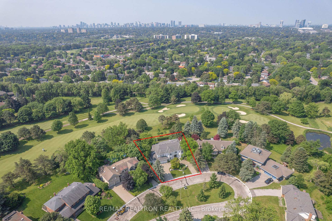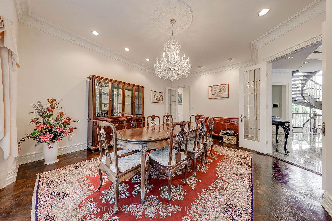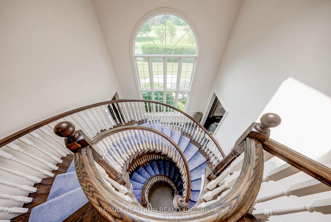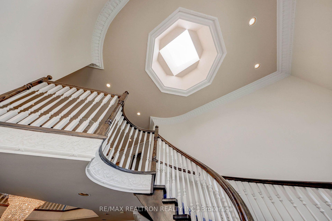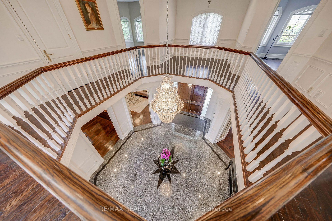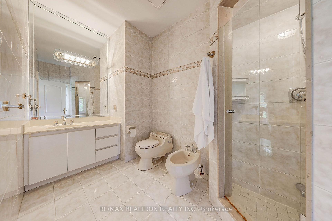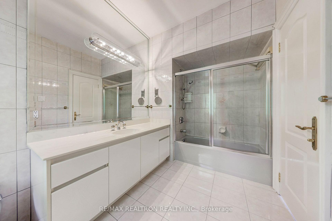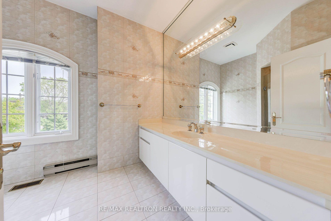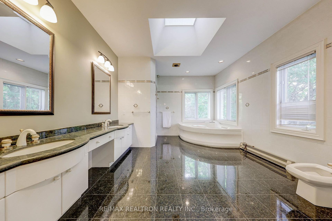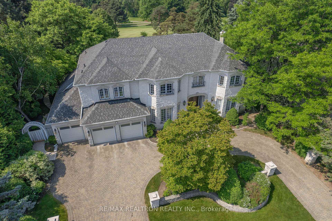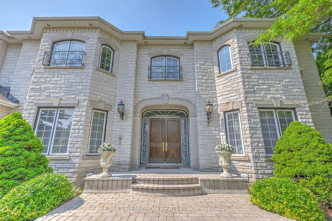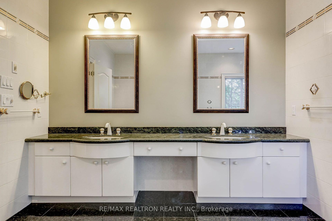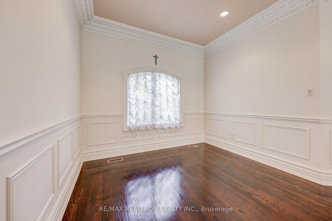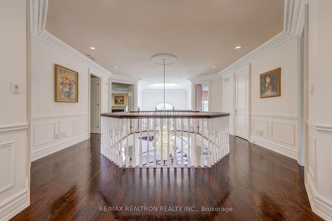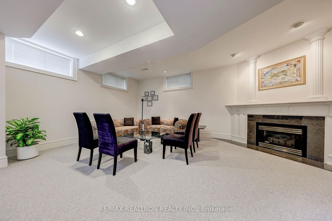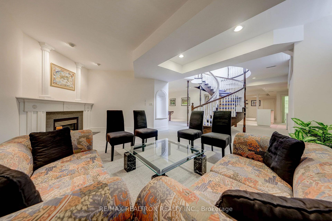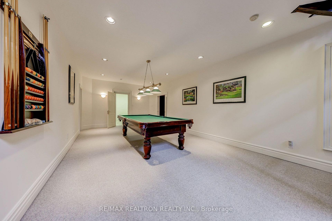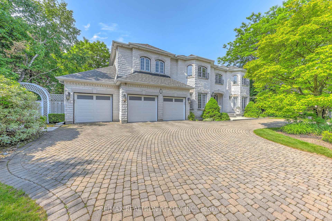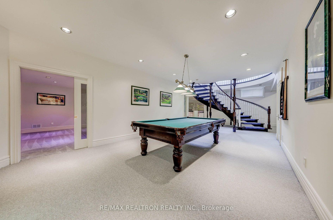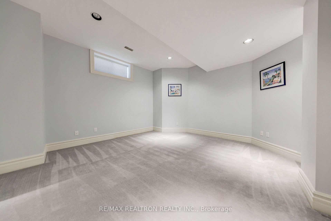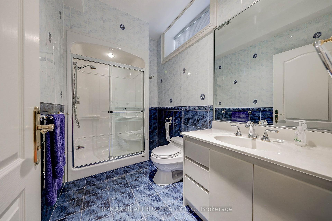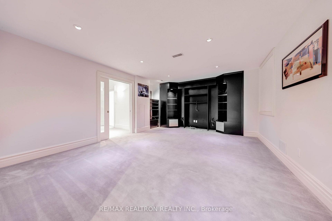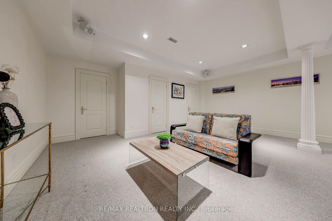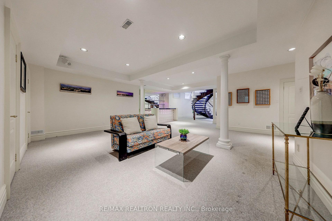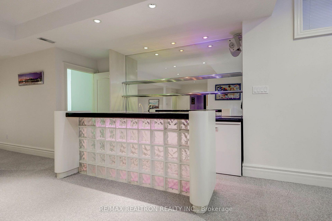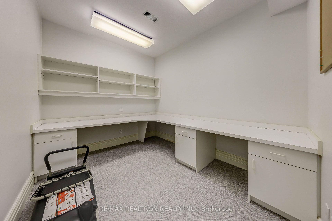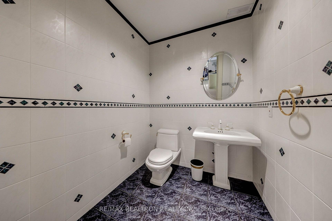$4,750,000
Available - For Sale
Listing ID: N12222310
23 Fairway Heights Cres , Markham, L3T 1K1, York
| Custom Built Stone All-Around Executive Home on a quiet crescent in Prestigious Bayview Country Club Area* Approx. 5820SF+ Fully Professionally Finished Basement* Proud Original Owner* 4-Car Garage with additional storage with a sink ideal for skis,bicycles,golf equipments & pets wash* Interlocking U-Shaped Driveway* Lavishly Landscaped* Excellent Curb Appeal* 5+1 Bedrooms with ALL ENSUITES/4 with Walk-in Closets* 10' Ceiling on Main Floor* 9' Ceiling on second floor & basement* Soaring 19' Double Solid Wood Doors Entrance Granite Foyer* 4 Gas Fireplaces* Intricate Crown Moulding* Extensive Wainscotting Throughout Main & Second Floors* 4 Skylights* Grand Floating Staircase fronting a 2-Storey Window with Spectacular View of the Beautiful Backyard with Elaborate Interlocking Stone Walkway, Gazebo & BCC Golf Course! 91' Frontage! 6-pc Principal Ensuite with Marble Bath-Top & Granite Floor* Modern Kitchen with Granite counter top & Granite slab backsplash, large pantry, hidden lighting & Sub-Zero Fridge! Lovely Sunroom/Tearoom w high ceiling* Bevelled Glass French Doors with Bras In-Laid* Ceiling Medallions in Living, Dining Room & Foyer* 2nd Floor Sitting Area! 3/4" Strip Hardwood Floors* Circular Oak Railings & Spindles* Direct Access from Garages to mud room & main floor laundry room* Separate service/nanny's stair to basement! 8 Washrooms* One Bus to Subway* Convenient Access to Hwy 404/407/401 & DVP! Must See to Truly Appreciate! Show = Sold* Immaculate Condition! |
| Price | $4,750,000 |
| Taxes: | $23172.20 |
| Occupancy: | Vacant |
| Address: | 23 Fairway Heights Cres , Markham, L3T 1K1, York |
| Directions/Cross Streets: | Bayview/ Steeles |
| Rooms: | 12 |
| Rooms +: | 6 |
| Bedrooms: | 5 |
| Bedrooms +: | 1 |
| Family Room: | T |
| Basement: | Finished |
| Level/Floor | Room | Length(m) | Width(m) | Descriptions | |
| Room 1 | Ground | Living Ro | 4.68 | 4.4 | Crown Moulding, Gas Fireplace, French Doors |
| Room 2 | Ground | Dining Ro | 6.22 | 5.31 | Hardwood Floor, Wainscoting, Crown Moulding |
| Room 3 | Ground | Family Ro | 6.05 | 3.2 | Gas Fireplace, Pot Lights, Hardwood Floor |
| Room 4 | Ground | Office | 3.8 | 3.36 | French Doors, B/I Bookcase, Hardwood Floor |
| Room 5 | Ground | Kitchen | 8.09 | 6.5 | Granite Counters, Pantry, Family Size Kitchen |
| Room 6 | Ground | Sunroom | 3.6 | 2.96 | Cathedral Ceiling(s), Skylight, Ceramic Floor |
| Room 7 | Second | Primary B | 6.4 | 5.79 | 6 Pc Ensuite, Gas Fireplace, Walk-In Closet(s) |
| Room 8 | Second | Bedroom 2 | 4.44 | 4.42 | Walk-In Closet(s), Hardwood Floor, 4 Pc Ensuite |
| Room 9 | Second | Bedroom 3 | 5.77 | 4.49 | Walk-In Closet(s), Hardwood Floor, 3 Pc Ensuite |
| Room 10 | Second | Bedroom 4 | 5.15 | 3.6 | Walk-In Closet(s), Hardwood Floor, 4 Pc Ensuite |
| Room 11 | Second | Bedroom 5 | 5.2 | 4.37 | Double Closet, Hardwood Floor, 4 Pc Ensuite |
| Room 12 | Basement | Recreatio | 6.31 | 4.42 | Gas Fireplace, Broadloom, Pot Lights |
| Room 13 | Basement | Game Room | 9.11 | 3.6 | Pot Lights, Broadloom |
| Room 14 | Basement | Media Roo | 5.61 | 4.34 | B/I Bookcase, Broadloom, Pot Lights |
| Room 15 | Basement | Bedroom | 4.78 | 4.57 | 4 Pc Ensuite, Broadloom, Double Closet |
| Washroom Type | No. of Pieces | Level |
| Washroom Type 1 | 6 | |
| Washroom Type 2 | 4 | |
| Washroom Type 3 | 3 | |
| Washroom Type 4 | 2 | |
| Washroom Type 5 | 0 |
| Total Area: | 0.00 |
| Property Type: | Detached |
| Style: | 2-Storey |
| Exterior: | Stone |
| Garage Type: | Attached |
| Drive Parking Spaces: | 8 |
| Pool: | None |
| Approximatly Square Footage: | 5000 + |
| CAC Included: | N |
| Water Included: | N |
| Cabel TV Included: | N |
| Common Elements Included: | N |
| Heat Included: | N |
| Parking Included: | N |
| Condo Tax Included: | N |
| Building Insurance Included: | N |
| Fireplace/Stove: | Y |
| Heat Type: | Forced Air |
| Central Air Conditioning: | Central Air |
| Central Vac: | N |
| Laundry Level: | Syste |
| Ensuite Laundry: | F |
| Sewers: | Sewer |
$
%
Years
This calculator is for demonstration purposes only. Always consult a professional
financial advisor before making personal financial decisions.
| Although the information displayed is believed to be accurate, no warranties or representations are made of any kind. |
| RE/MAX REALTRON REALTY INC. |
|
|

Sean Kim
Broker
Dir:
416-998-1113
Bus:
905-270-2000
Fax:
905-270-0047
| Virtual Tour | Book Showing | Email a Friend |
Jump To:
At a Glance:
| Type: | Freehold - Detached |
| Area: | York |
| Municipality: | Markham |
| Neighbourhood: | Bayview Fairway-Bayview Country Club Estates |
| Style: | 2-Storey |
| Tax: | $23,172.2 |
| Beds: | 5+1 |
| Baths: | 8 |
| Fireplace: | Y |
| Pool: | None |
Locatin Map:
Payment Calculator:




