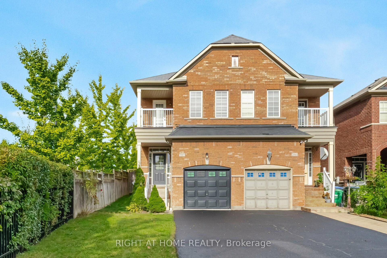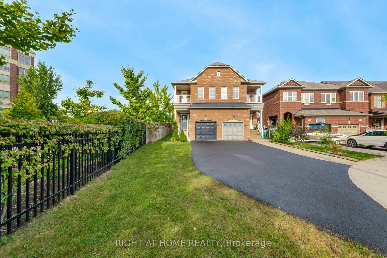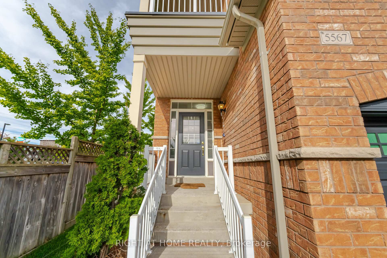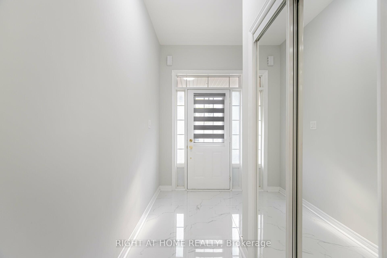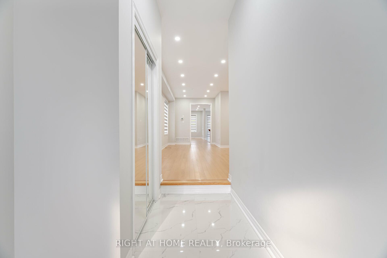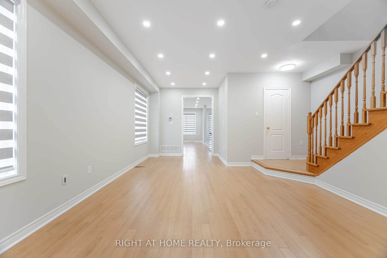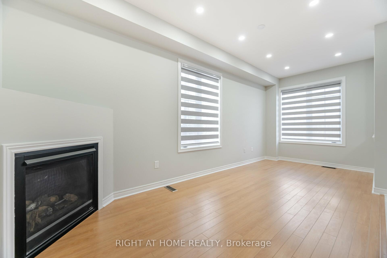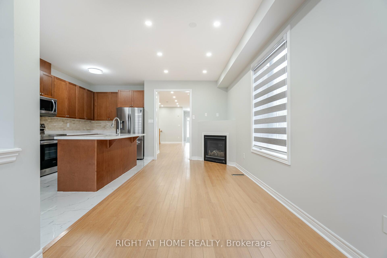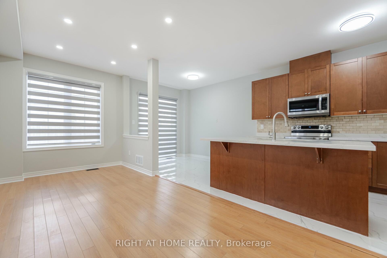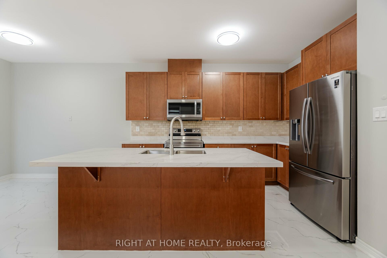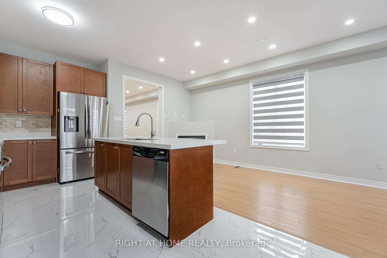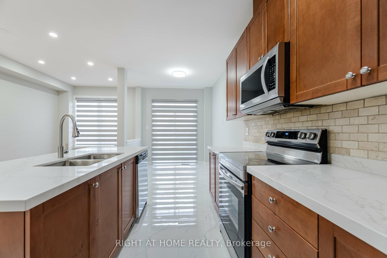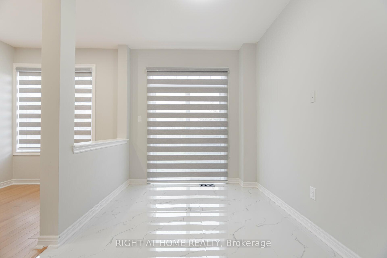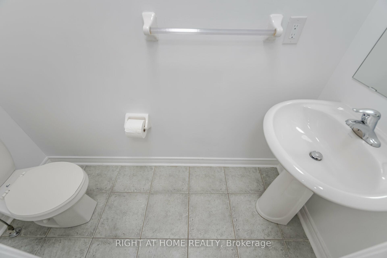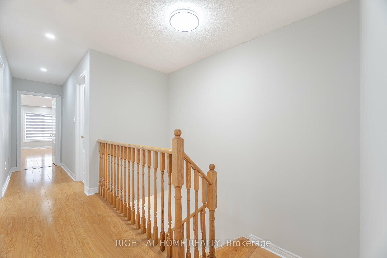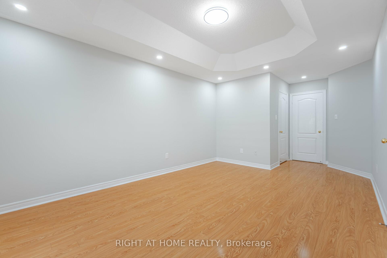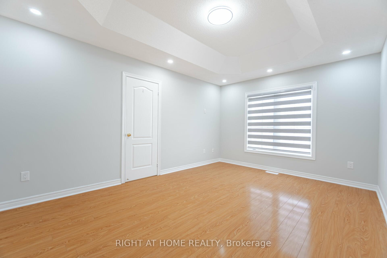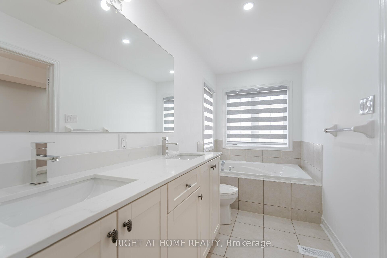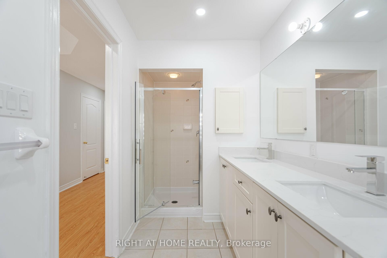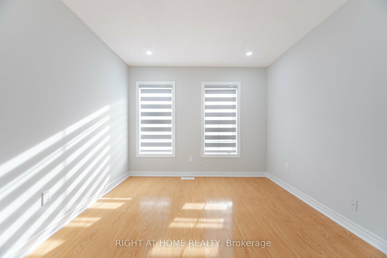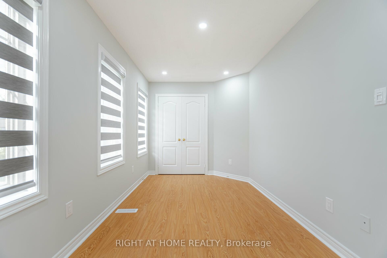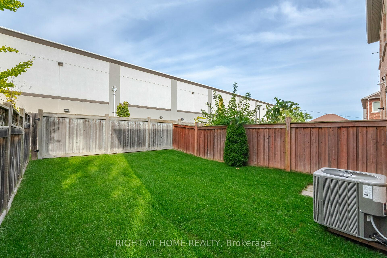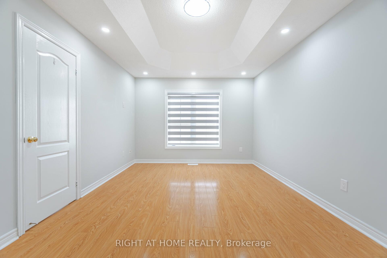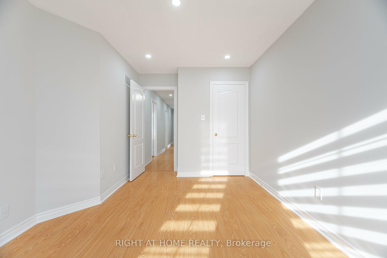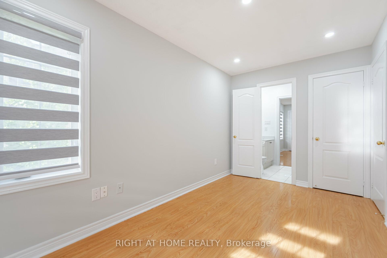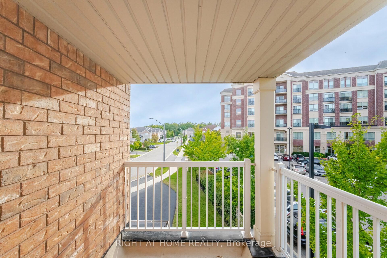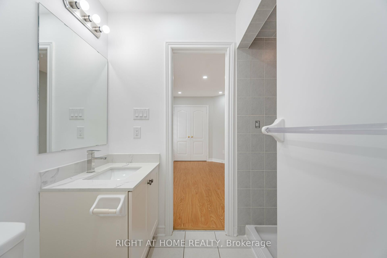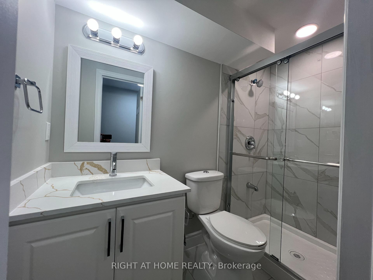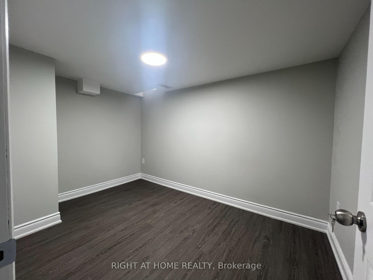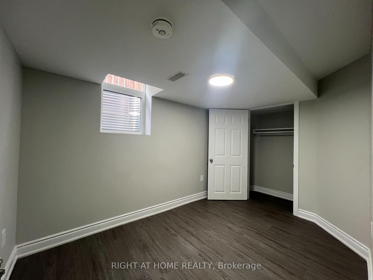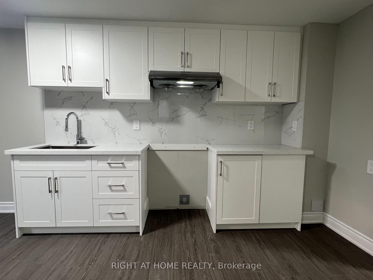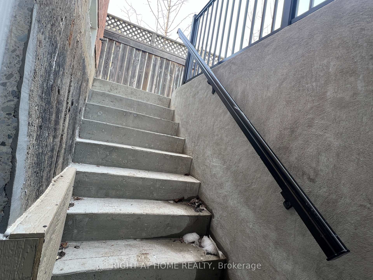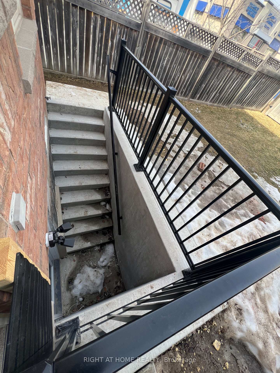$1,274,990
Available - For Sale
Listing ID: W12228042
5567 Bonnie Stre , Mississauga, L5M 0N7, Peel
| ***Don't Miss This Corner, Ready To Move In Churchill Meadows Gem On A Quiet Street. Brand New 2 BR Legal Basement With Separate Entrance!! Dazzling & Upgraded 4 BR, 4 WR Semi With 3 Full WRs In Upper Level. Pot-lights Throughout Main & Upper Levels Including Bedrooms*** New Porcelain Floors In Kitchen & Foyer, New Zebra Blinds throughout, Freshly Painted, New Sod In Private Fenced Backyard. No Homes Overlooking The Backyard. Open Concept Eat-In Kitchen With Fireplace In Family Room Is An Entertainer's Dream... Brand New Quartz Countertops In Kitchen & Washrooms. No Carpet In Home. Legal Basement With Separate Entrance, 2 Bedrooms, & Own Laundry. Close To Highways, Grocery, Schools, Amenities, etc ** |
| Price | $1,274,990 |
| Taxes: | $5462.17 |
| Occupancy: | Vacant |
| Address: | 5567 Bonnie Stre , Mississauga, L5M 0N7, Peel |
| Directions/Cross Streets: | Winston Churchill & Thomas St |
| Rooms: | 11 |
| Rooms +: | 5 |
| Bedrooms: | 4 |
| Bedrooms +: | 2 |
| Family Room: | T |
| Basement: | Separate Ent, Finished |
| Level/Floor | Room | Length(m) | Width(m) | Descriptions | |
| Room 1 | Ground | Living Ro | 6.5 | 4.06 | Combined w/Dining, Pot Lights, Laminate |
| Room 2 | Ground | Dining Ro | 6.5 | 4.06 | Combined w/Living, Pot Lights, Laminate |
| Room 3 | Ground | Family Ro | 6.2 | 2.59 | Fireplace, Pot Lights, Open Concept |
| Room 4 | Ground | Kitchen | 6.71 | 2.59 | Eat-in Kitchen, W/O To Patio, Porcelain Floor |
| Room 5 | Second | Primary B | 5.38 | 3.35 | 5 Pc Ensuite, Pot Lights, Walk-In Closet(s) |
| Room 6 | Second | Bedroom 2 | 3.81 | 3.05 | Laminate, Pot Lights, Overlooks Frontyard |
| Room 7 | Second | Bedroom 3 | 4.27 | 2.44 | Laminate, Pot Lights, 3 Pc Ensuite |
| Room 8 | Second | Bedroom 4 | 4.27 | 2.44 | Laminate, Pot Lights, 3 Pc Ensuite |
| Room 9 | Basement | Bedroom 5 | 3.71 | 1.19 | Closet, Window, Vinyl Floor |
| Room 10 | Basement | Den | 3.25 | 2.36 | Window, Vinyl Floor |
| Room 11 | Basement | Great Roo | 7.49 | 2.57 | Combined w/Kitchen, Vinyl Floor, Combined w/Living |
| Room 12 | Basement | Cold Room | 1.88 | 1.78 |
| Washroom Type | No. of Pieces | Level |
| Washroom Type 1 | 5 | Second |
| Washroom Type 2 | 4 | Second |
| Washroom Type 3 | 3 | Second |
| Washroom Type 4 | 2 | Ground |
| Washroom Type 5 | 3 | Basement |
| Total Area: | 0.00 |
| Approximatly Age: | 6-15 |
| Property Type: | Semi-Detached |
| Style: | 2-Storey |
| Exterior: | Brick |
| Garage Type: | Built-In |
| (Parking/)Drive: | Private |
| Drive Parking Spaces: | 3 |
| Park #1 | |
| Parking Type: | Private |
| Park #2 | |
| Parking Type: | Private |
| Pool: | None |
| Approximatly Age: | 6-15 |
| Approximatly Square Footage: | 1500-2000 |
| Property Features: | Hospital, Park |
| CAC Included: | N |
| Water Included: | N |
| Cabel TV Included: | N |
| Common Elements Included: | N |
| Heat Included: | N |
| Parking Included: | N |
| Condo Tax Included: | N |
| Building Insurance Included: | N |
| Fireplace/Stove: | Y |
| Heat Type: | Forced Air |
| Central Air Conditioning: | Central Air |
| Central Vac: | N |
| Laundry Level: | Syste |
| Ensuite Laundry: | F |
| Sewers: | Sewer |
$
%
Years
This calculator is for demonstration purposes only. Always consult a professional
financial advisor before making personal financial decisions.
| Although the information displayed is believed to be accurate, no warranties or representations are made of any kind. |
| RIGHT AT HOME REALTY |
|
|

Sean Kim
Broker
Dir:
416-998-1113
Bus:
905-270-2000
Fax:
905-270-0047
| Virtual Tour | Book Showing | Email a Friend |
Jump To:
At a Glance:
| Type: | Freehold - Semi-Detached |
| Area: | Peel |
| Municipality: | Mississauga |
| Neighbourhood: | Churchill Meadows |
| Style: | 2-Storey |
| Approximate Age: | 6-15 |
| Tax: | $5,462.17 |
| Beds: | 4+2 |
| Baths: | 5 |
| Fireplace: | Y |
| Pool: | None |
Locatin Map:
Payment Calculator:

