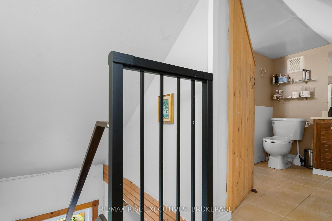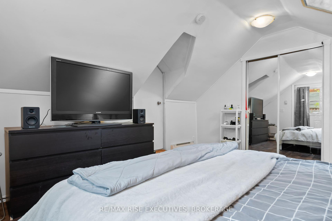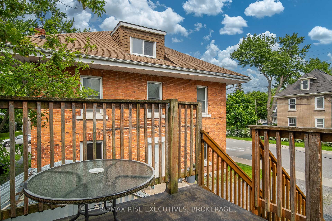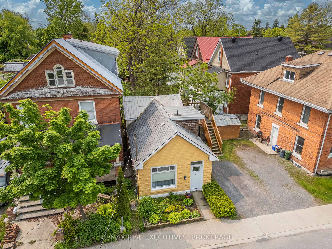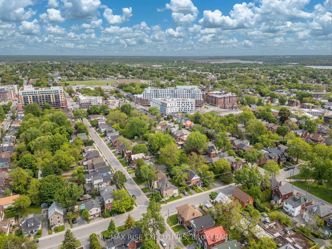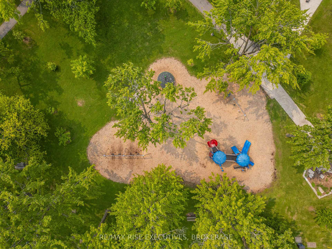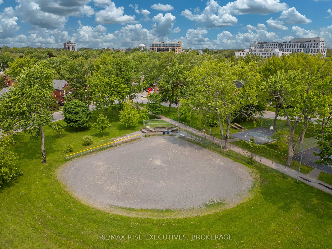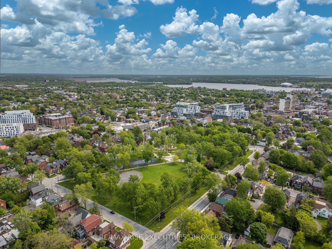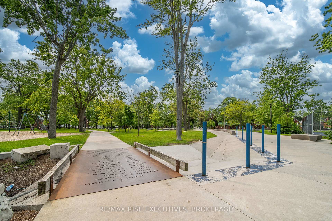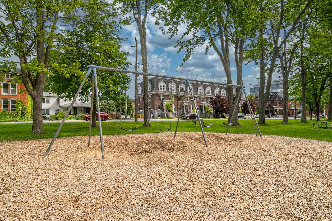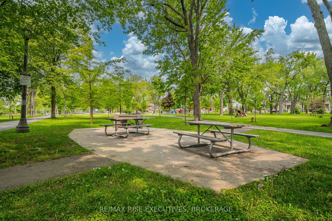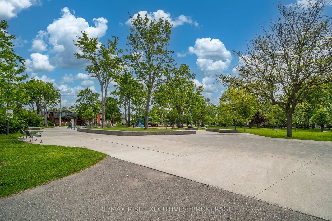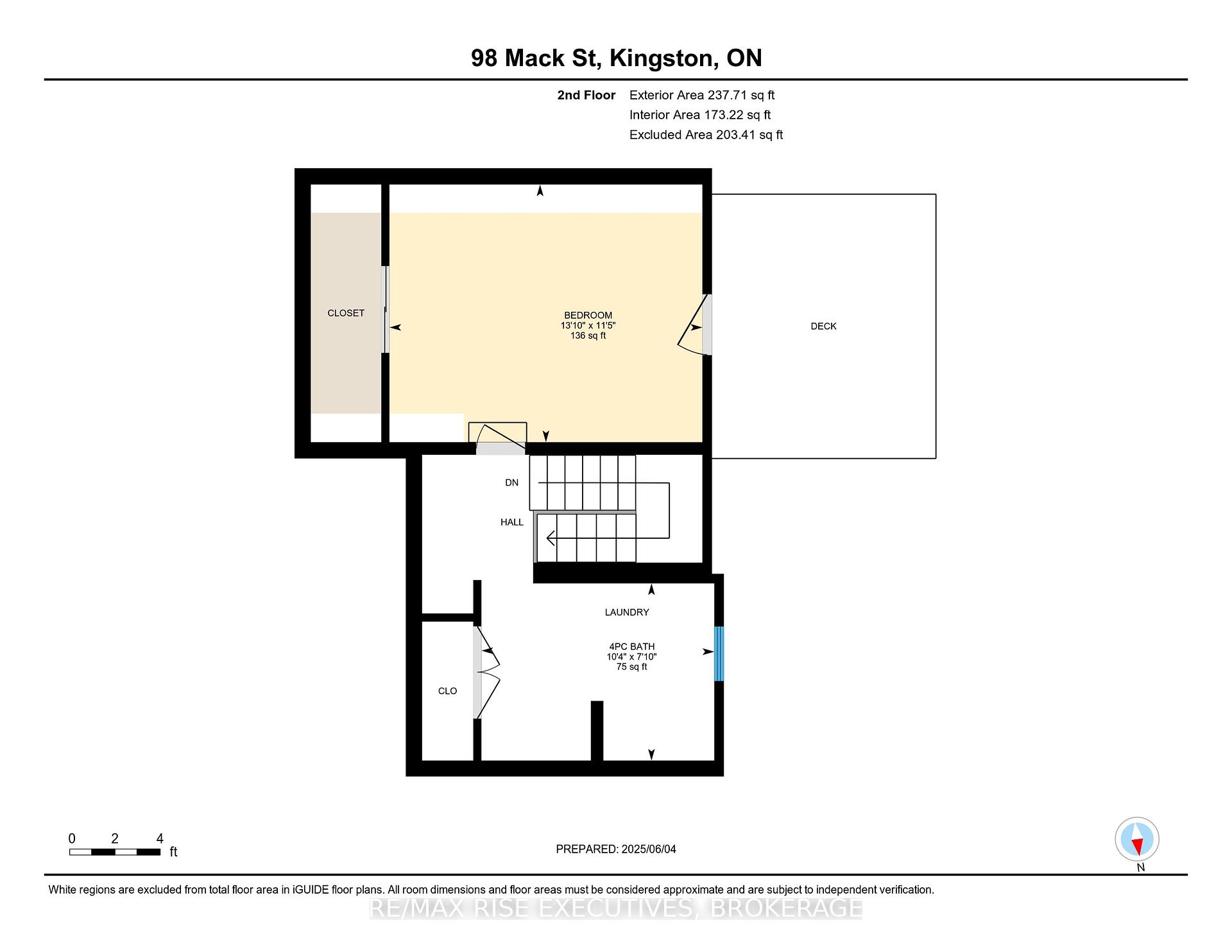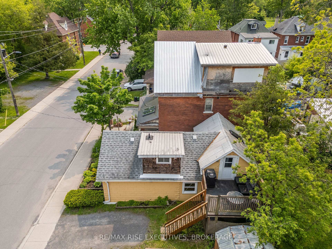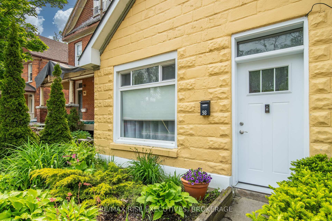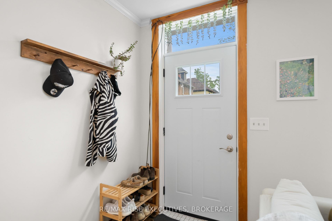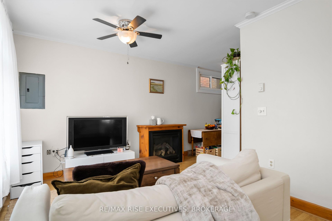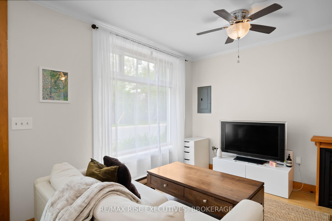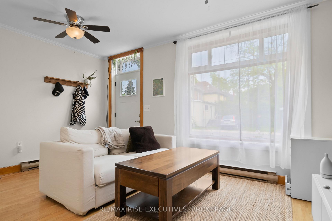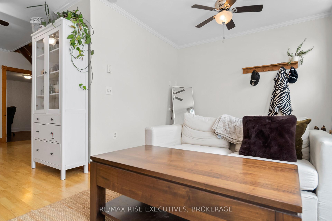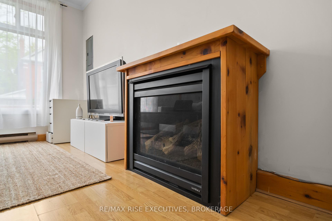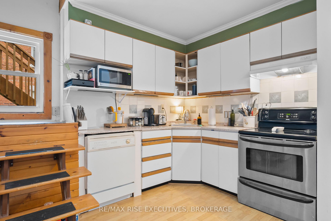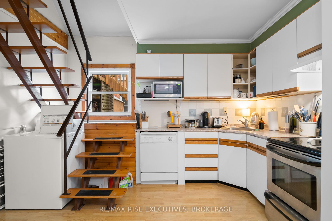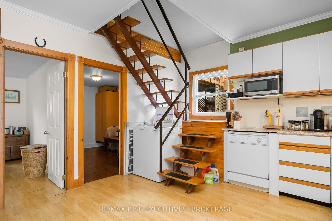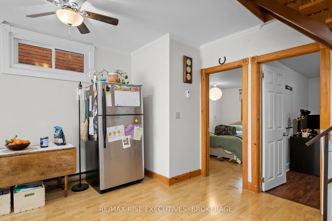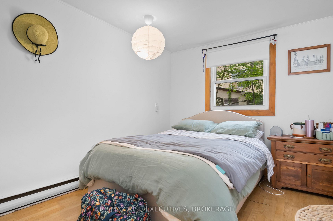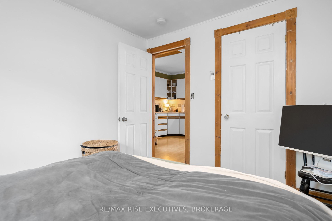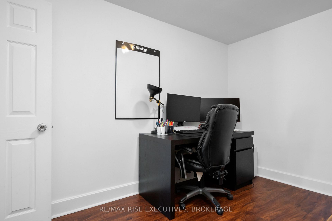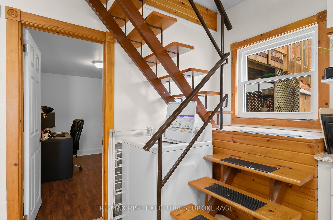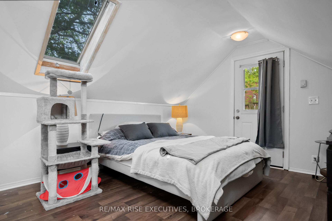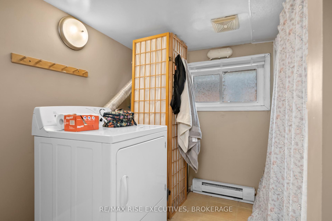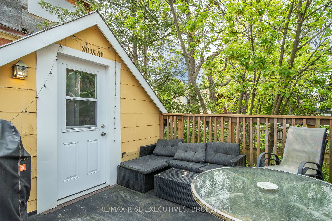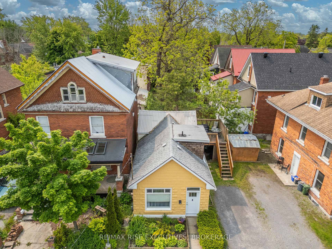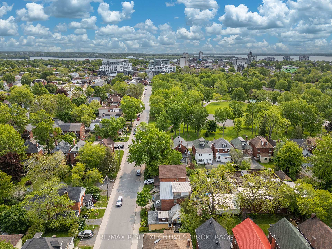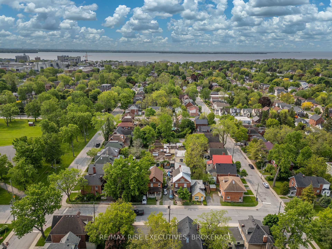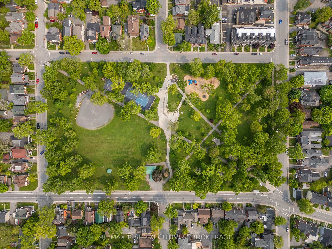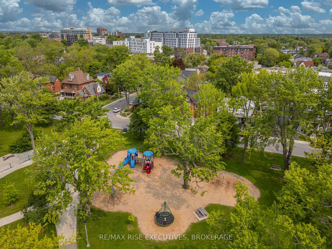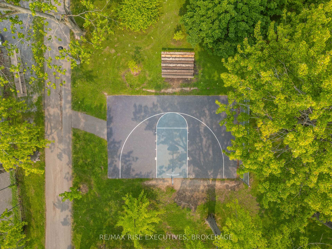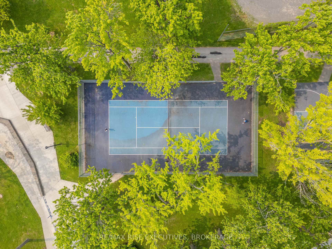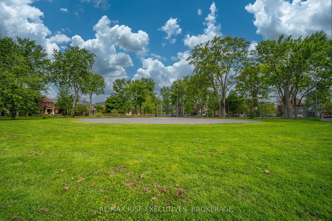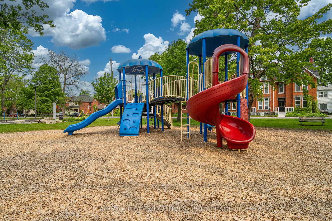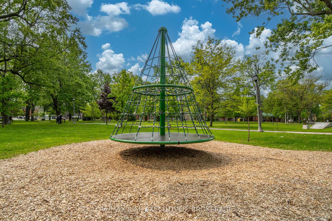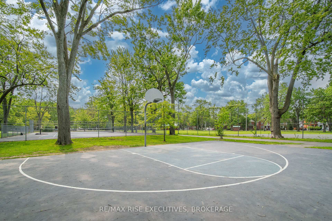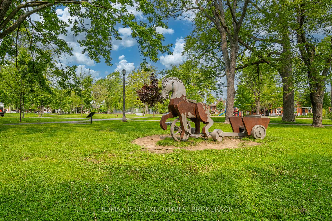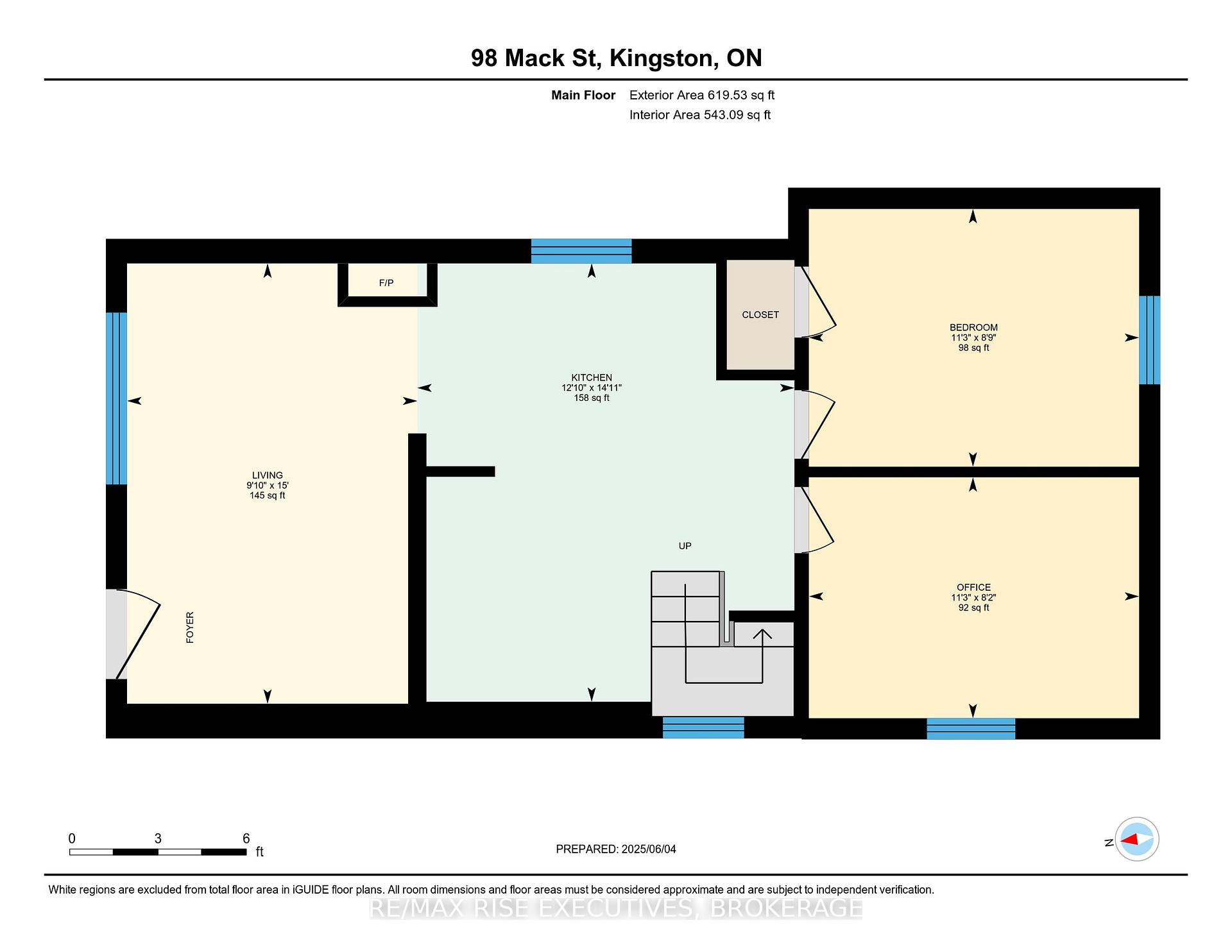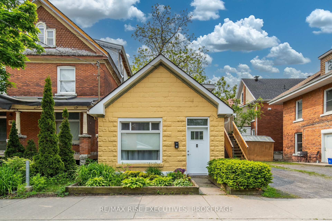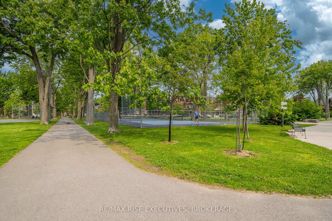$439,900
Available - For Sale
Listing ID: X12209523
98 Mack Stre , Kingston, K7L 1N9, Frontenac
| Ideally located near Queens University, Victoria Park, and key amenities, this well-maintained home presents a fantastic opportunity. With its versatile layout, including two main-floor bedrooms and a spacious upper-level primary suite with private deck access, the property offers strong potential in one of Kingston's most in-demand neighbourhoods. Inside, you will appreciate the bright living area with a gas fireplace, open dining space, and a large kitchen with all appliances included. The upper level features a full bathroom, additional laundry, and access to a rooftop deck - perfect for added appeal and outdoor enjoyment. Recent updates include windows and roofing, reducing short-term maintenance costs. The property includes a parking space with potential for more and a charming yard for enjoyment or future value-added options. Whether you're expanding your portfolio or entering the Kingston real estate market, this turnkey opportunity is one not to miss. Schedule your viewing today! |
| Price | $439,900 |
| Taxes: | $3547.55 |
| Assessment Year: | 2025 |
| Occupancy: | Tenant |
| Address: | 98 Mack Stre , Kingston, K7L 1N9, Frontenac |
| Directions/Cross Streets: | Albert Street and Mack Street |
| Rooms: | 5 |
| Bedrooms: | 2 |
| Bedrooms +: | 0 |
| Family Room: | F |
| Basement: | None |
| Level/Floor | Room | Length(m) | Width(m) | Descriptions | |
| Room 1 | Main | Kitchen | 4.54 | 3.91 | |
| Room 2 | Main | Living Ro | 4.56 | 3.01 | |
| Room 3 | Main | Bedroom | 2.5 | 3.42 | |
| Room 4 | Main | Bedroom | 2.67 | 3.42 | |
| Room 5 | Second | Bedroom | 4.22 | 3.48 | |
| Room 6 | Second | Bathroom | 3.14 | 2.39 | 4 Pc Bath |
| Washroom Type | No. of Pieces | Level |
| Washroom Type 1 | 4 | Second |
| Washroom Type 2 | 0 | |
| Washroom Type 3 | 0 | |
| Washroom Type 4 | 0 | |
| Washroom Type 5 | 0 |
| Total Area: | 0.00 |
| Property Type: | Detached |
| Style: | 1 1/2 Storey |
| Exterior: | Concrete Block, Vinyl Siding |
| Garage Type: | None |
| (Parking/)Drive: | Available, |
| Drive Parking Spaces: | 1 |
| Park #1 | |
| Parking Type: | Available, |
| Park #2 | |
| Parking Type: | Available |
| Park #3 | |
| Parking Type: | Private |
| Pool: | None |
| Approximatly Square Footage: | 700-1100 |
| Property Features: | Arts Centre, Beach |
| CAC Included: | N |
| Water Included: | N |
| Cabel TV Included: | N |
| Common Elements Included: | N |
| Heat Included: | N |
| Parking Included: | N |
| Condo Tax Included: | N |
| Building Insurance Included: | N |
| Fireplace/Stove: | Y |
| Heat Type: | Baseboard |
| Central Air Conditioning: | None |
| Central Vac: | N |
| Laundry Level: | Syste |
| Ensuite Laundry: | F |
| Elevator Lift: | False |
| Sewers: | Sewer |
| Utilities-Cable: | Y |
| Utilities-Hydro: | Y |
$
%
Years
This calculator is for demonstration purposes only. Always consult a professional
financial advisor before making personal financial decisions.
| Although the information displayed is believed to be accurate, no warranties or representations are made of any kind. |
| RE/MAX RISE EXECUTIVES, BROKERAGE |
|
|

Sean Kim
Broker
Dir:
416-998-1113
Bus:
905-270-2000
Fax:
905-270-0047
| Virtual Tour | Book Showing | Email a Friend |
Jump To:
At a Glance:
| Type: | Freehold - Detached |
| Area: | Frontenac |
| Municipality: | Kingston |
| Neighbourhood: | 14 - Central City East |
| Style: | 1 1/2 Storey |
| Tax: | $3,547.55 |
| Beds: | 2 |
| Baths: | 1 |
| Fireplace: | Y |
| Pool: | None |
Locatin Map:
Payment Calculator:

