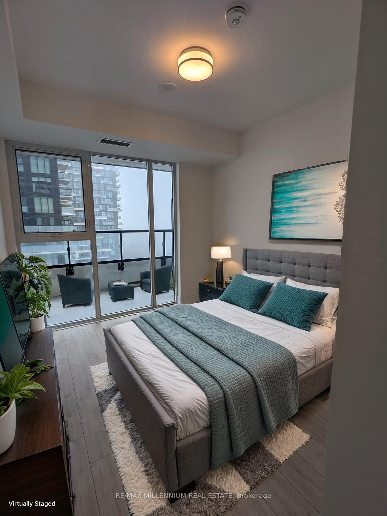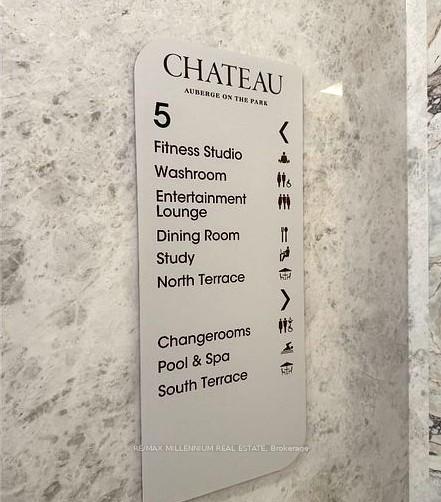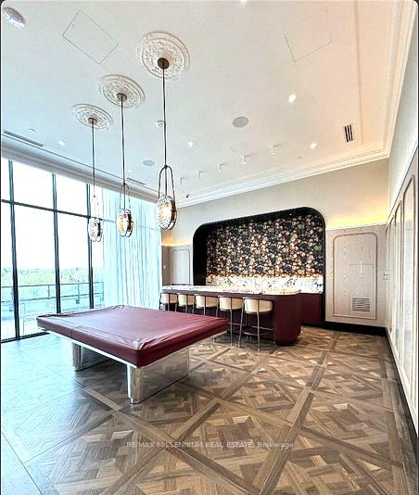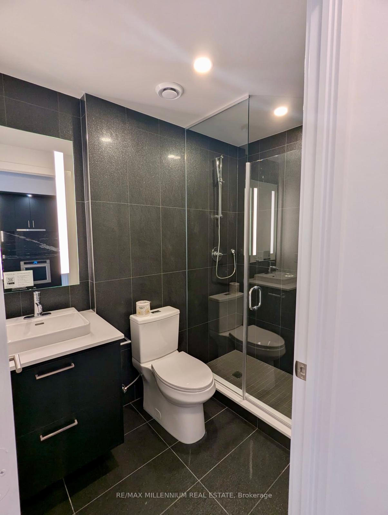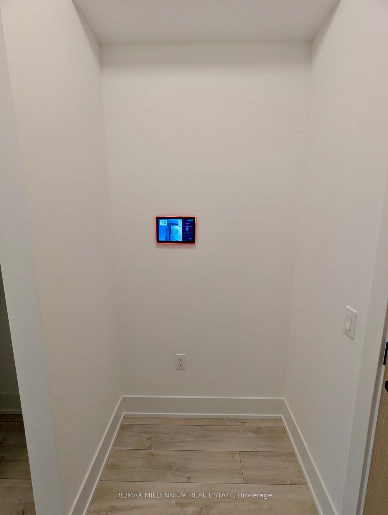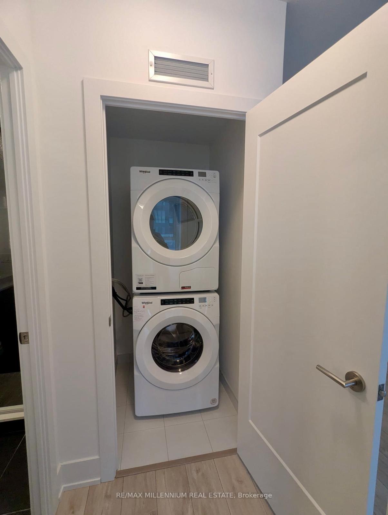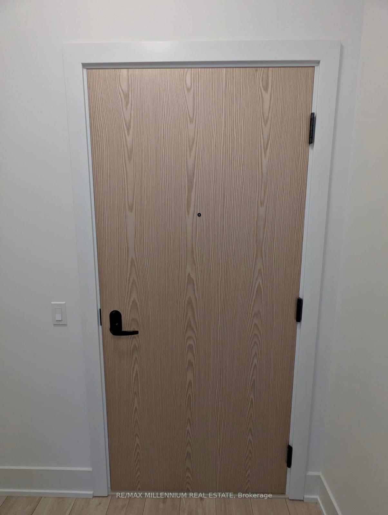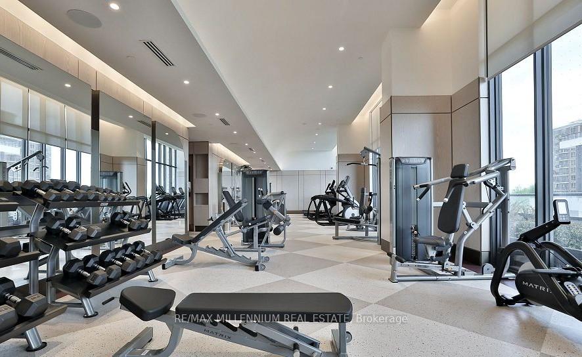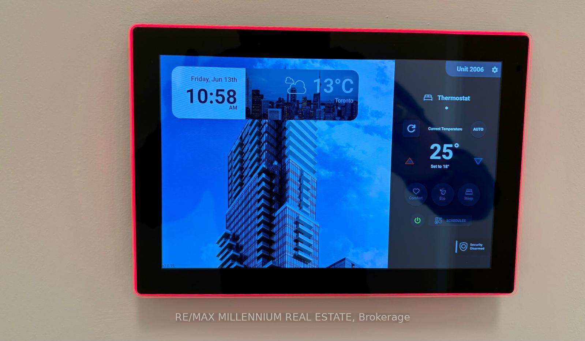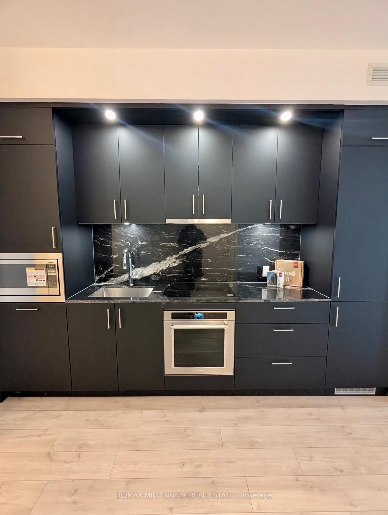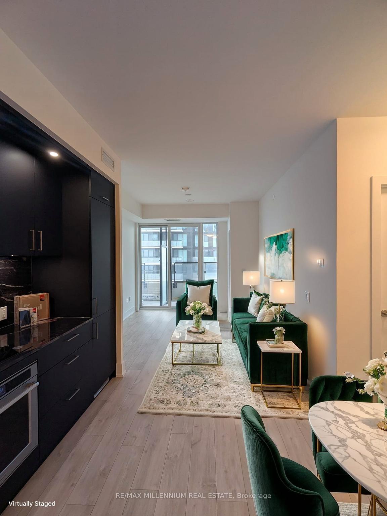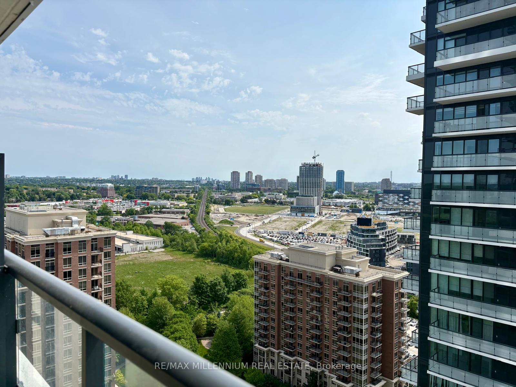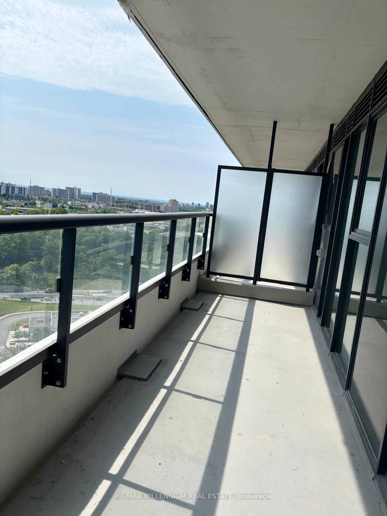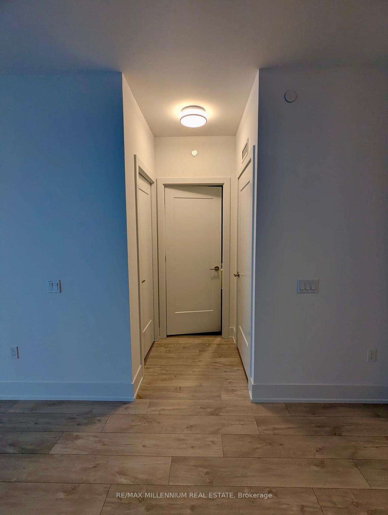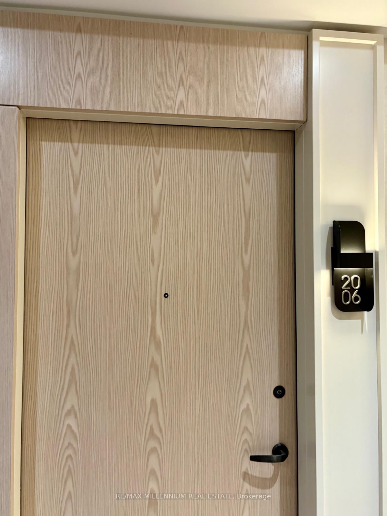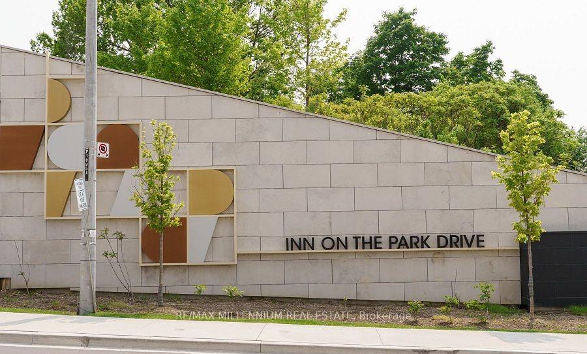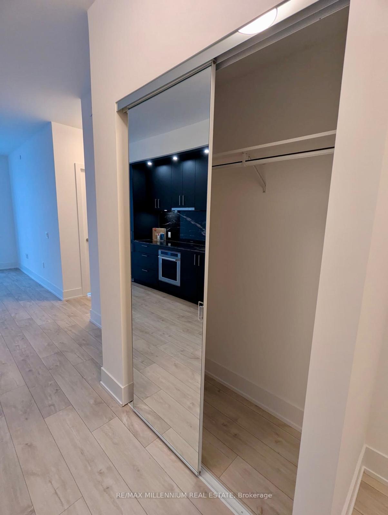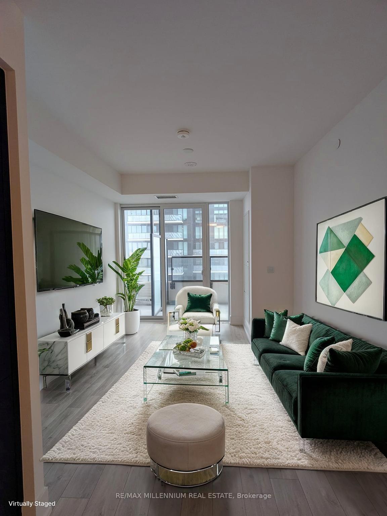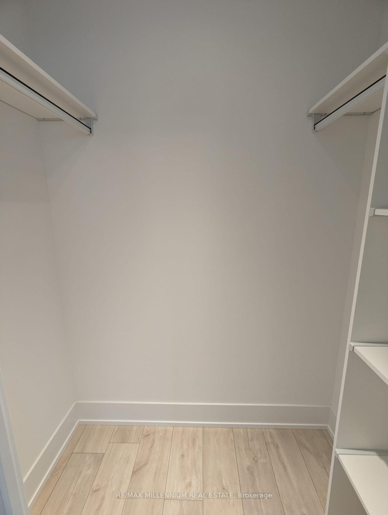$609,000
Available - For Sale
Listing ID: C12227554
10 Inn on the park Driv , Toronto, M3C 0P9, Toronto
| Welcome to 10 inn on the park drive. A elegant modern iconic Tridel's residence at chateau auberge, showcasing breathtaking, panoramic views of Sunnybrook Park through floor-to-ceiling windows in every room. Every room. This spacious 1 bedroom unit thoughtfully designed with an open concept layout is filled with natural light from 9-ft floor-to-ceiling windows, combining elegance with functionality. Located just a minutes walk from the Eglinton & Leslie LRT station, commuting is effortless while you're surrounded by nature and greenery. The modern kitchen is a chef's dream, complete with high-end Miele appliances, and sleek cabinetry perfect for entertaining or everyday living. The building amenities are truly top-tier, including state-of-the-art fitness studio, a serene indoor pool and spa with sun terrace, stylish entertainment lounge, outdoor B8Qs, guest suite, and 24-hour concierge. |
| Price | $609,000 |
| Taxes: | $2680.78 |
| Occupancy: | Vacant |
| Address: | 10 Inn on the park Driv , Toronto, M3C 0P9, Toronto |
| Postal Code: | M3C 0P9 |
| Province/State: | Toronto |
| Directions/Cross Streets: | Leslie/Inn On the Park |
| Level/Floor | Room | Length(m) | Width(m) | Descriptions | |
| Room 1 | Main | Kitchen | 3.58 | 2.98 | B/I Appliances, Open Concept, Laminate |
| Room 2 | Main | Living Ro | 3.55 | 3.19 | Laminate, Window Floor to Ceil, W/O To Balcony |
| Room 3 | Main | Primary B | 3.19 | 3.06 | Walk-In Closet(s), Laminate, Window Floor to Ceil |
| Room 4 | Main | Dining Ro | 3.55 | 3.19 | Combined w/Living, Open Concept, Laminate |
| Washroom Type | No. of Pieces | Level |
| Washroom Type 1 | 3 | Main |
| Washroom Type 2 | 0 | |
| Washroom Type 3 | 0 | |
| Washroom Type 4 | 0 | |
| Washroom Type 5 | 0 |
| Total Area: | 0.00 |
| Approximatly Age: | New |
| Washrooms: | 1 |
| Heat Type: | Forced Air |
| Central Air Conditioning: | Central Air |
$
%
Years
This calculator is for demonstration purposes only. Always consult a professional
financial advisor before making personal financial decisions.
| Although the information displayed is believed to be accurate, no warranties or representations are made of any kind. |
| RE/MAX MILLENNIUM REAL ESTATE |
|
|

Sean Kim
Broker
Dir:
416-998-1113
Bus:
905-270-2000
Fax:
905-270-0047
| Book Showing | Email a Friend |
Jump To:
At a Glance:
| Type: | Com - Condo Apartment |
| Area: | Toronto |
| Municipality: | Toronto C13 |
| Neighbourhood: | Banbury-Don Mills |
| Style: | Apartment |
| Approximate Age: | New |
| Tax: | $2,680.78 |
| Maintenance Fee: | $721 |
| Beds: | 1 |
| Baths: | 1 |
| Fireplace: | N |
Locatin Map:
Payment Calculator:

