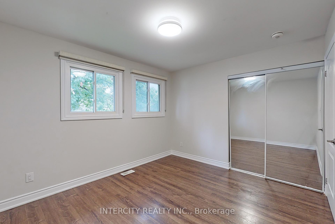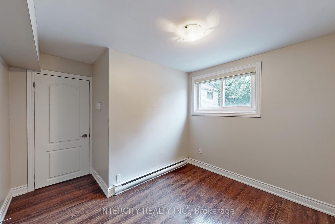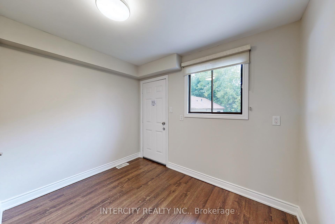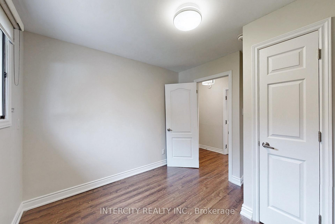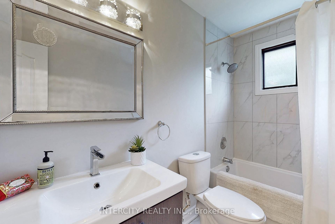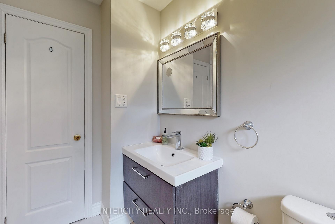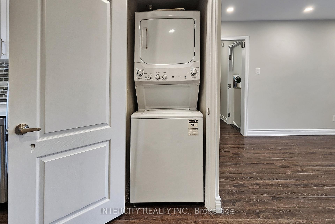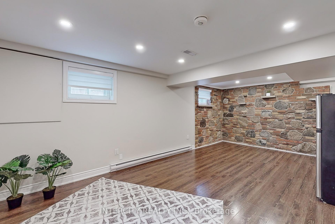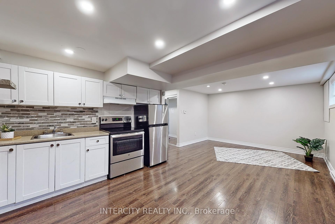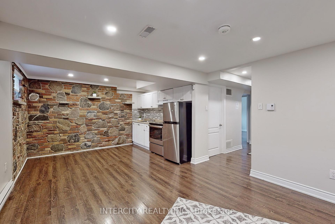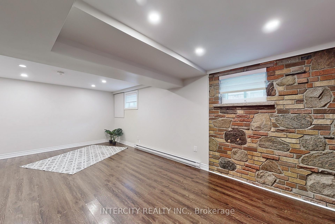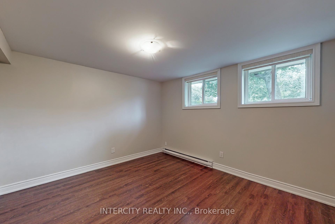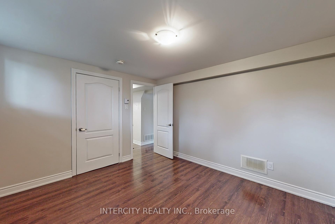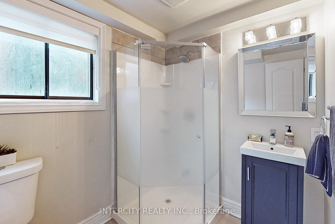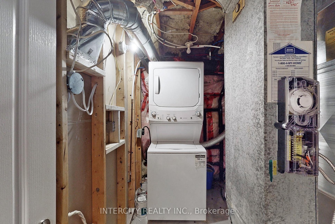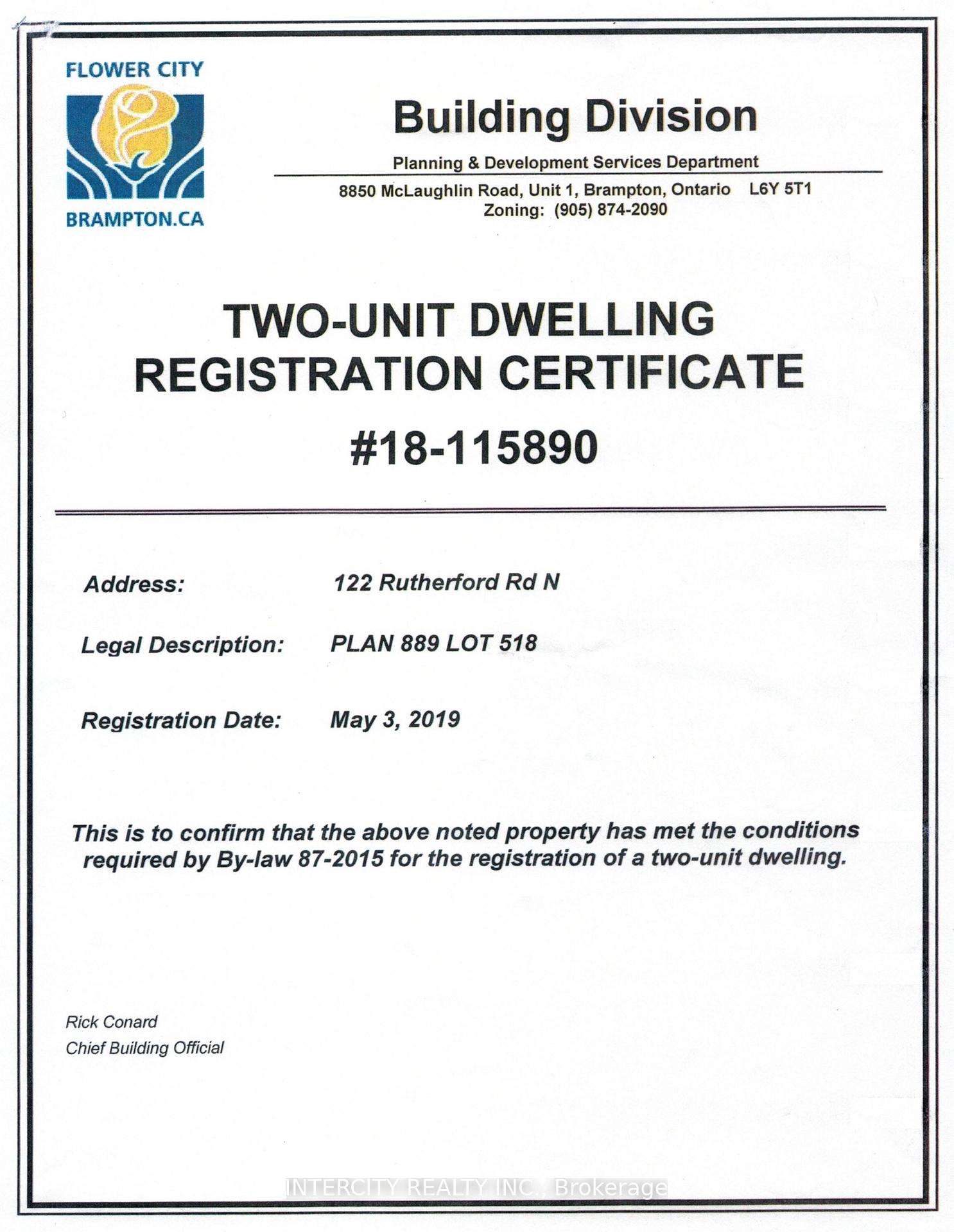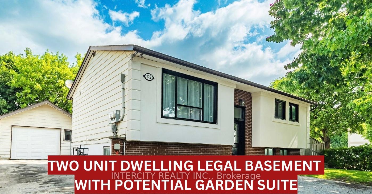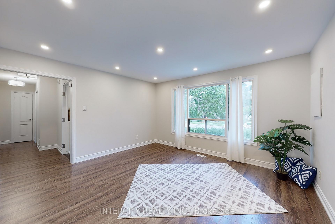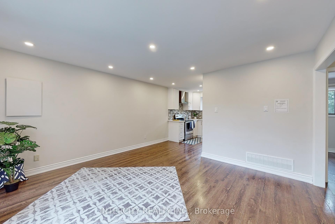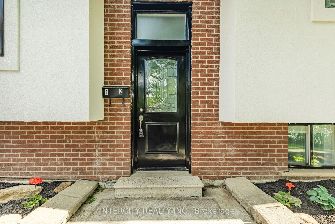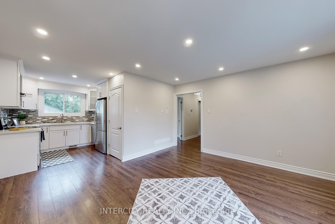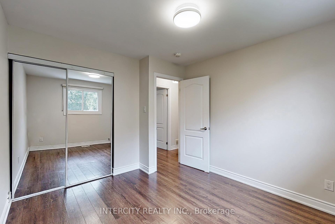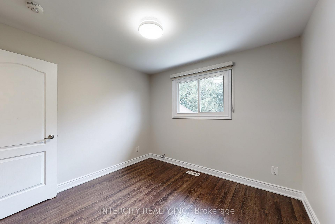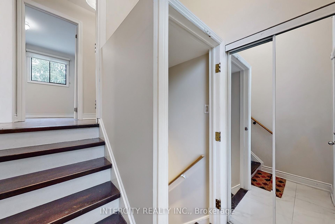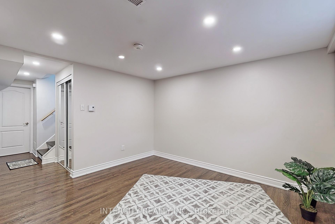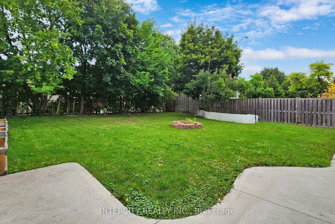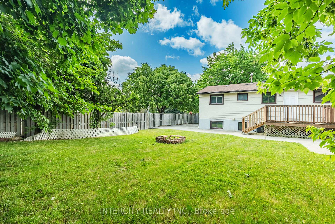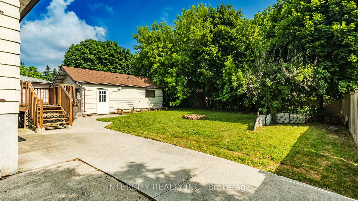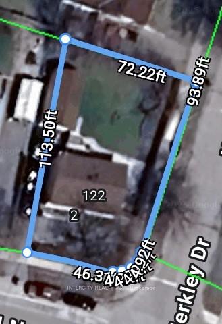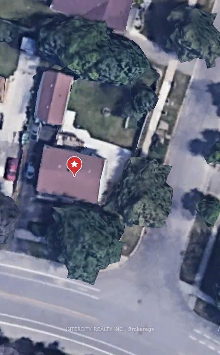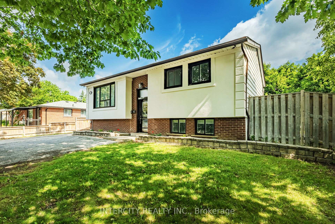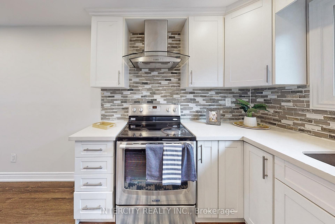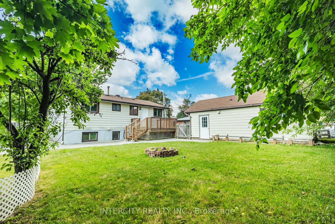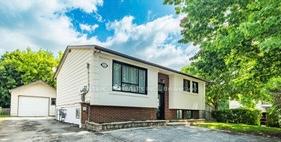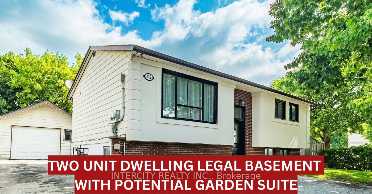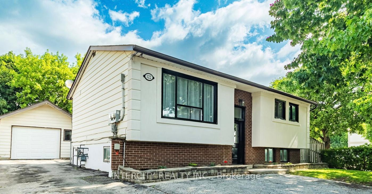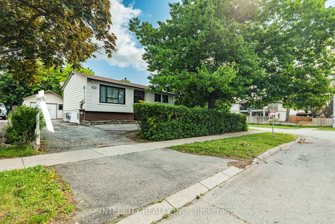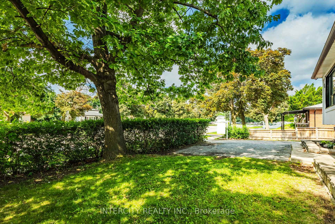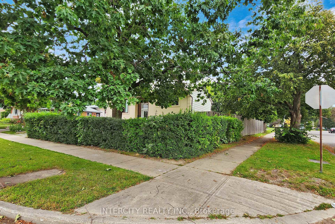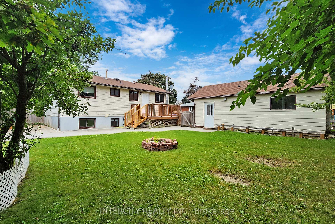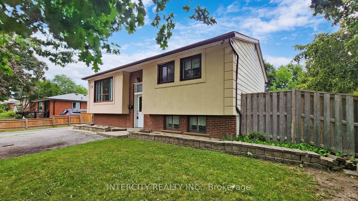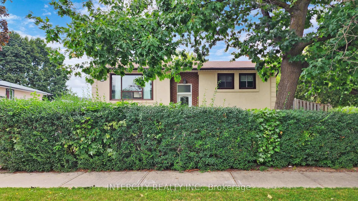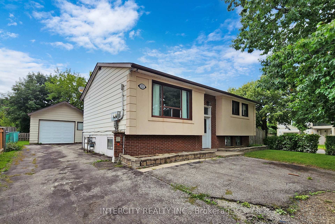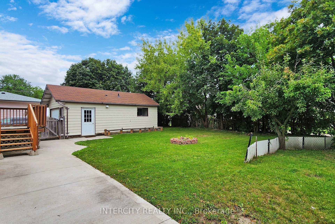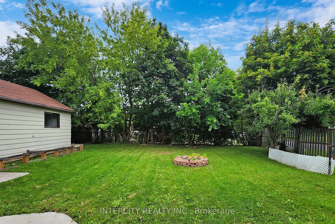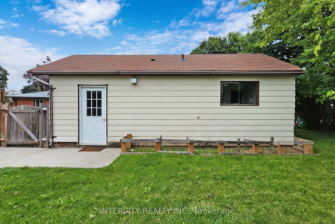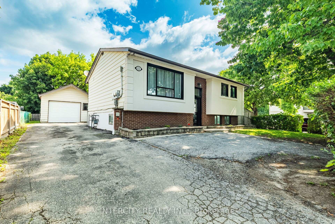$979,999
Available - For Sale
Listing ID: W12237576
122 Rutherford Road North , Brampton, L6V 2J5, Peel
| Welcome to this investors dream and first time home buyers , 122 Rutherford Rd. N a raised bungalow full of opportunities sitting on a 57.91 ' x 113 premium pie shaped(72' wide from back) beautiful corner lot. Two legal units almost 1800 sq ft, which can be totally separate or used for a multi generational family. The upper unit includes 3 bedrooms, 1 bathroom, washer/dryer and a full Kitchen with a dishwasher. The lower suite includes 2 bedrooms and 1 bathroom, Kitchen & washer/dryer. The lower unit has large basement windows. From the main level, exit out to your deck and your spacious fenced private backyard. . The building at the back (almost 500 sq ft) is used as potential garden suite or a garage- as both were done with previous owners. a garden suite would add another income opportunity with rough in plumbing and electrical panel is available there from previous owners. House is a legal two unit dwelling. Freshly painted & new installed smoke/carbon monoxide detectors. Parking available for up to 6 cars. Steps away from transit, plazas, restaurants and minutes away from Hwy 410, Bramalea mall , hospital and much more.Whether youre looking for a move-in ready home with income potential, or a savvy investment in a desirable Brampton location, 122 Rutherford Rd. N is a must-see. |
| Price | $979,999 |
| Taxes: | $4781.60 |
| Occupancy: | Vacant |
| Address: | 122 Rutherford Road North , Brampton, L6V 2J5, Peel |
| Directions/Cross Streets: | 410 and Queen St. |
| Rooms: | 5 |
| Rooms +: | 4 |
| Bedrooms: | 3 |
| Bedrooms +: | 2 |
| Family Room: | T |
| Basement: | Finished, Separate Ent |
| Level/Floor | Room | Length(m) | Width(m) | Descriptions | |
| Room 1 | Main | Kitchen | 2.32 | 2.68 | B/I Dishwasher, Stainless Steel Appl, Backsplash |
| Room 2 | Main | Family Ro | 4.91 | 3.99 | Combined w/Kitchen, Laminate |
| Room 3 | Main | Bedroom | 3.08 | 3.66 | Closet, Laminate |
| Room 4 | Main | Bedroom 2 | 3.17 | 3.11 | Closet, Laminate |
| Room 5 | Main | Bedroom 3 | 2.87 | 3.02 | Closet, Laminate |
| Room 6 | Lower | Kitchen | 2.83 | 3.38 | Stainless Steel Appl, B/I Range |
| Room 7 | Lower | Family Ro | 3.41 | 3.6 | Combined w/Kitchen, Laminate |
| Room 8 | Lower | Bedroom | 3.29 | 3.47 | Closet, Laminate |
| Room 9 | Lower | Bedroom 2 | 2.9 | 2.29 | Laminate |
| Washroom Type | No. of Pieces | Level |
| Washroom Type 1 | 4 | Main |
| Washroom Type 2 | 3 | Lower |
| Washroom Type 3 | 0 | |
| Washroom Type 4 | 0 | |
| Washroom Type 5 | 0 |
| Total Area: | 0.00 |
| Property Type: | Detached |
| Style: | Bungalow-Raised |
| Exterior: | Brick, Stucco (Plaster) |
| Garage Type: | None |
| (Parking/)Drive: | Private |
| Drive Parking Spaces: | 6 |
| Park #1 | |
| Parking Type: | Private |
| Park #2 | |
| Parking Type: | Private |
| Pool: | None |
| Approximatly Square Footage: | 700-1100 |
| Property Features: | Fenced Yard, Park |
| CAC Included: | N |
| Water Included: | N |
| Cabel TV Included: | N |
| Common Elements Included: | N |
| Heat Included: | N |
| Parking Included: | N |
| Condo Tax Included: | N |
| Building Insurance Included: | N |
| Fireplace/Stove: | N |
| Heat Type: | Forced Air |
| Central Air Conditioning: | Central Air |
| Central Vac: | N |
| Laundry Level: | Syste |
| Ensuite Laundry: | F |
| Sewers: | Sewer |
$
%
Years
This calculator is for demonstration purposes only. Always consult a professional
financial advisor before making personal financial decisions.
| Although the information displayed is believed to be accurate, no warranties or representations are made of any kind. |
| INTERCITY REALTY INC. |
|
|

Sean Kim
Broker
Dir:
416-998-1113
Bus:
905-270-2000
Fax:
905-270-0047
| Book Showing | Email a Friend |
Jump To:
At a Glance:
| Type: | Freehold - Detached |
| Area: | Peel |
| Municipality: | Brampton |
| Neighbourhood: | Madoc |
| Style: | Bungalow-Raised |
| Tax: | $4,781.6 |
| Beds: | 3+2 |
| Baths: | 2 |
| Fireplace: | N |
| Pool: | None |
Locatin Map:
Payment Calculator:

