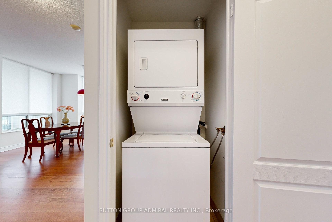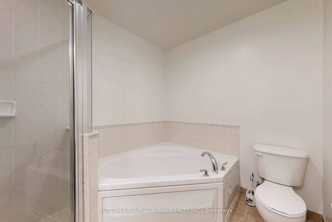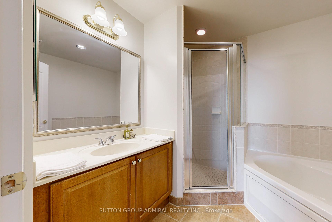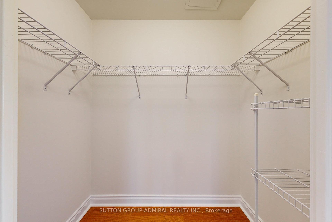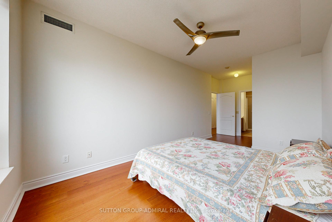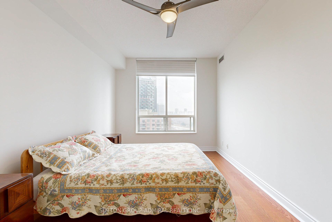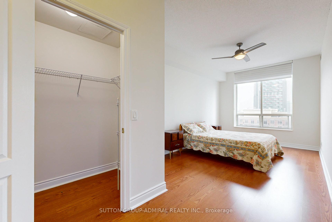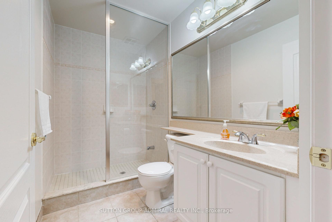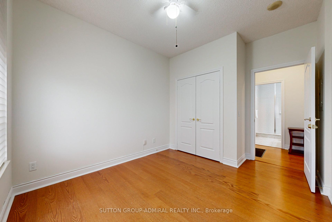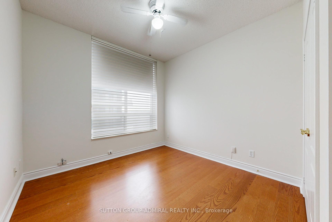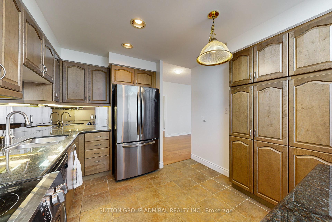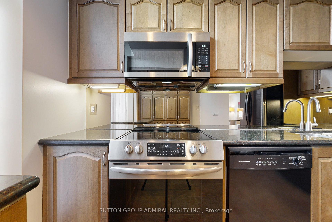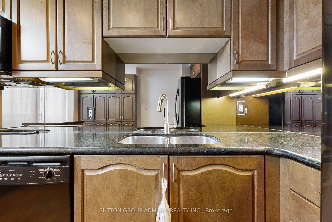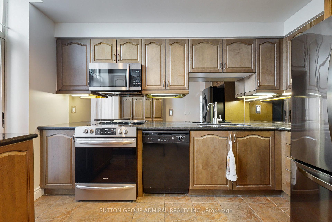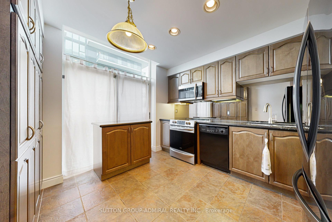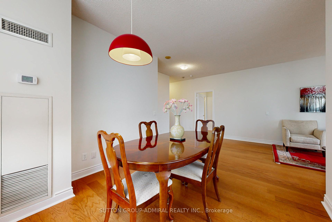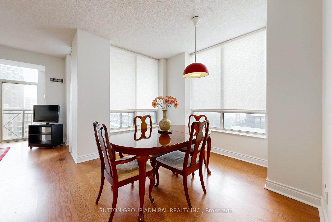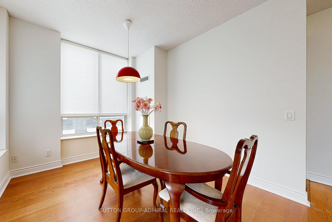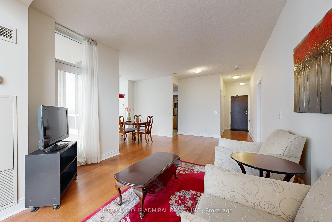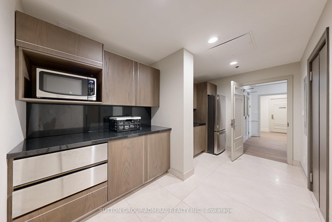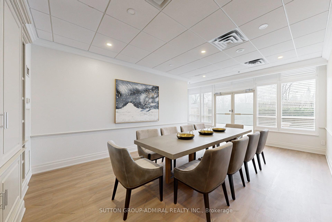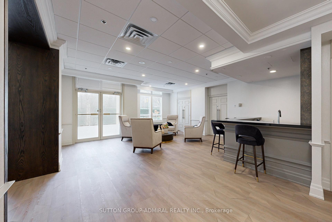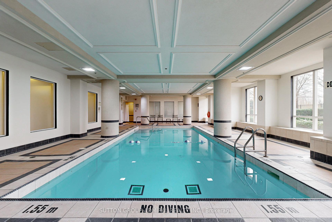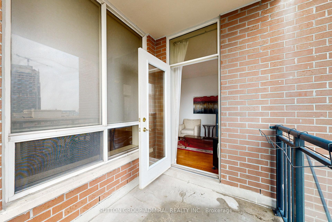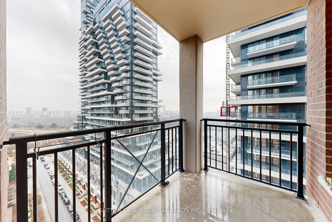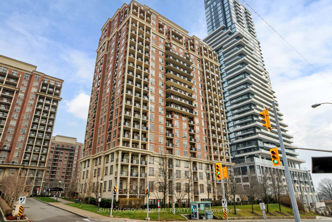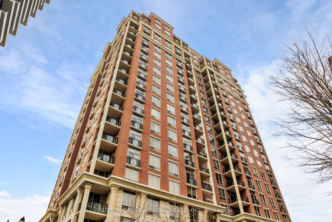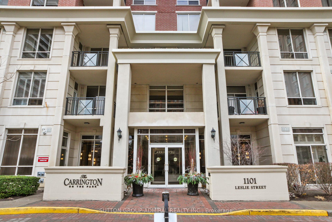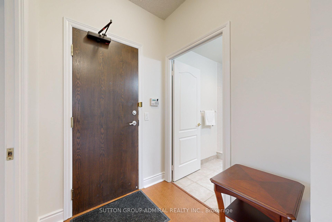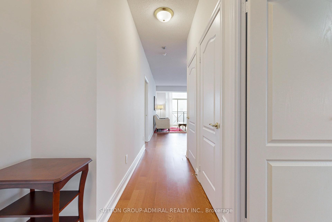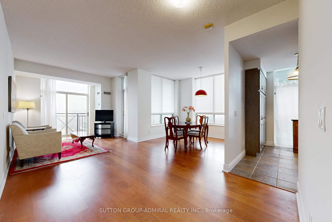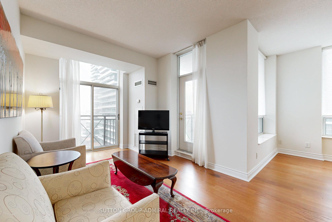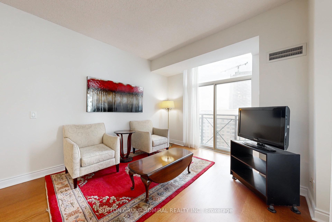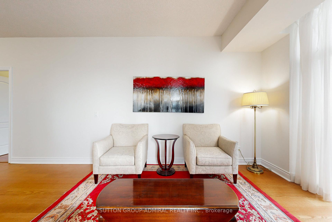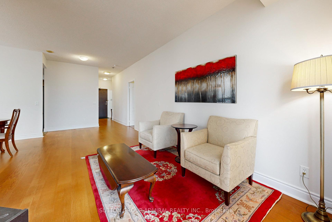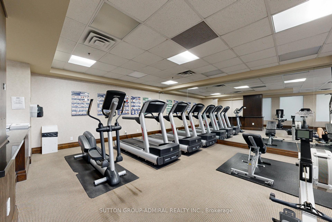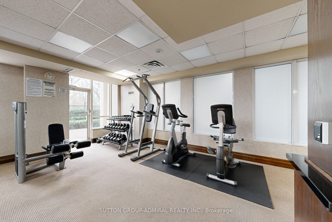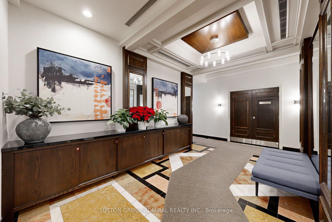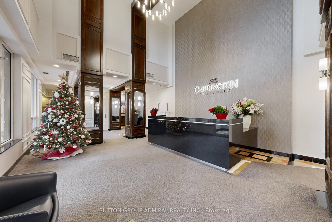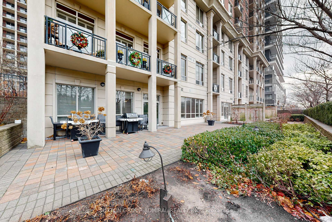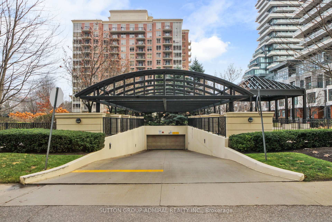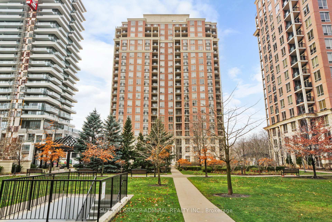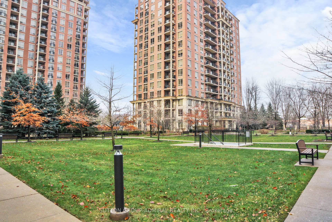$699,800
Available - For Sale
Listing ID: C12238570
1101 Leslie Stre , Toronto, M3C 4G3, Toronto
| **Welcome to Carrington on the Park.** Gorgeous 1,160 sq. ft. two split bedroom plan two bathroom corner suite. Bright sun filled space with large windows. Living room walks-out to balcony overlooking the manicured courtyard, Both the Living room and Kitchen have additional Juliet balcony's, Dutch clean, Professionally painted throughout. 9 ft ceilings, Kitchen with newer stainless steel fridge, stove, microwave oven, (3 years) movable island with matching granite top, granite counters, Juliet balcony, ungraded pantry for extra storage space, mirrored backsplash, 1 parking and 1 locker included, Excellent facilities including indoor pool, gym, party room, guest suites, loads of visitor parking, 24 hour concierge, pets allowed with restrictions, Steps to Public transit and soon to open Eglinton Crosstown LRT, The condo is situated across from Wilket Creek Park consisting of over 2km of pedestrian/bicycle trails, |
| Price | $699,800 |
| Taxes: | $3769.57 |
| Occupancy: | Vacant |
| Address: | 1101 Leslie Stre , Toronto, M3C 4G3, Toronto |
| Postal Code: | M3C 4G3 |
| Province/State: | Toronto |
| Directions/Cross Streets: | Leslie and Eglinton |
| Level/Floor | Room | Length(m) | Width(m) | Descriptions | |
| Room 1 | Flat | Foyer | 3.71 | 1.67 | Closet, Laminate |
| Room 2 | Flat | Living Ro | 7.13 | 3.15 | W/O To Balcony, Laminate, Overlooks Garden |
| Room 3 | Flat | Dining Ro | 3.16 | 2.68 | Open Concept, Laminate, South View |
| Room 4 | Flat | Kitchen | 4.02 | 3.04 | Centre Island, Granite Counters, Pantry |
| Room 5 | Flat | Primary B | 4.58 | 3.02 | 4 Pc Ensuite, Walk-In Closet(s), Laminate |
| Room 6 | Flat | Bedroom 2 | 3.14 | 3.02 | Double Closet, Laminate, South View |
| Washroom Type | No. of Pieces | Level |
| Washroom Type 1 | 4 | Flat |
| Washroom Type 2 | 3 | Flat |
| Washroom Type 3 | 0 | |
| Washroom Type 4 | 0 | |
| Washroom Type 5 | 0 | |
| Washroom Type 6 | 4 | Flat |
| Washroom Type 7 | 3 | Flat |
| Washroom Type 8 | 0 | |
| Washroom Type 9 | 0 | |
| Washroom Type 10 | 0 |
| Total Area: | 0.00 |
| Approximatly Age: | 16-30 |
| Sprinklers: | Conc |
| Washrooms: | 2 |
| Heat Type: | Forced Air |
| Central Air Conditioning: | Central Air |
$
%
Years
This calculator is for demonstration purposes only. Always consult a professional
financial advisor before making personal financial decisions.
| Although the information displayed is believed to be accurate, no warranties or representations are made of any kind. |
| SUTTON GROUP-ADMIRAL REALTY INC. |
|
|

Sean Kim
Broker
Dir:
416-998-1113
Bus:
905-270-2000
Fax:
905-270-0047
| Virtual Tour | Book Showing | Email a Friend |
Jump To:
At a Glance:
| Type: | Com - Condo Apartment |
| Area: | Toronto |
| Municipality: | Toronto C13 |
| Neighbourhood: | Banbury-Don Mills |
| Style: | Apartment |
| Approximate Age: | 16-30 |
| Tax: | $3,769.57 |
| Maintenance Fee: | $1,288.16 |
| Beds: | 2 |
| Baths: | 2 |
| Fireplace: | N |
Locatin Map:
Payment Calculator:

