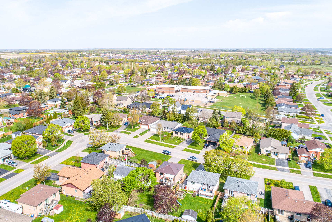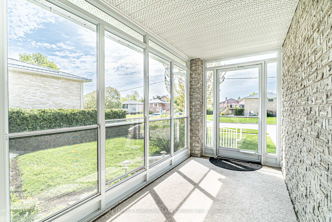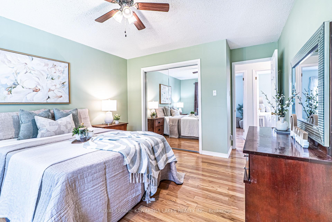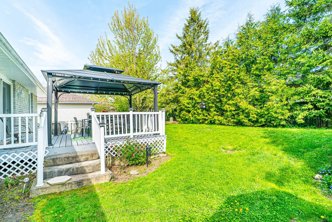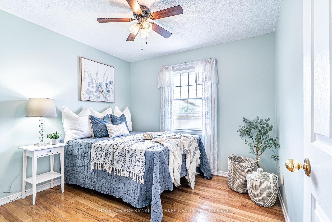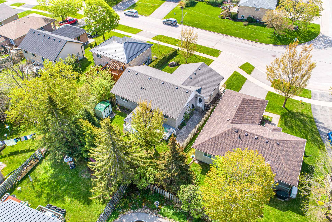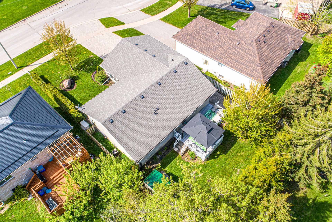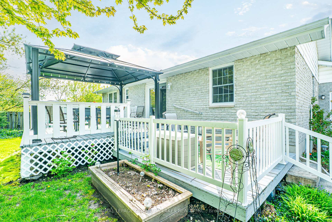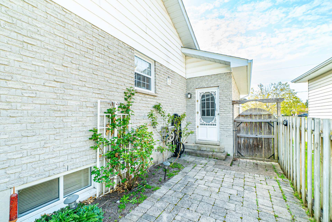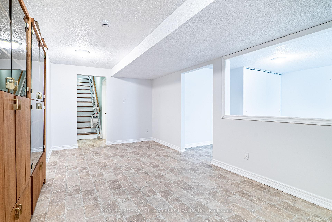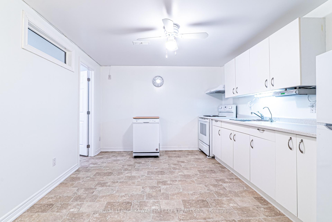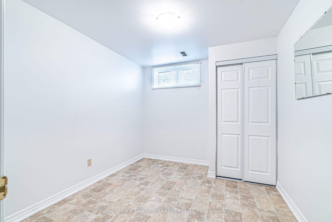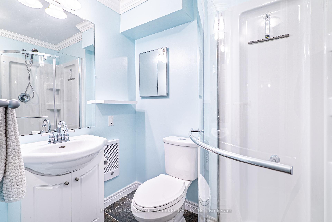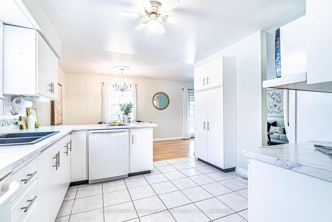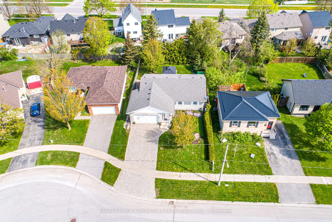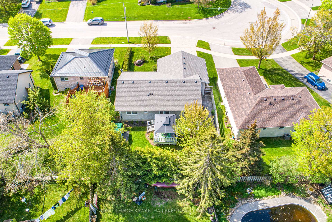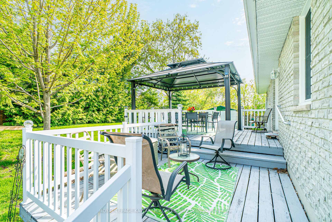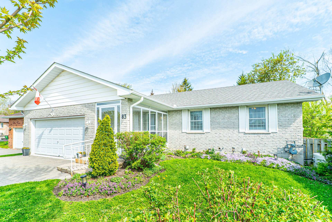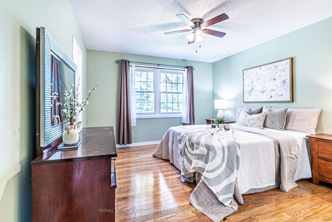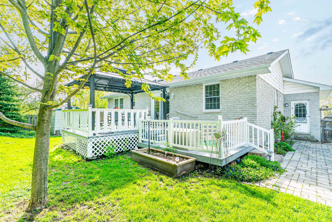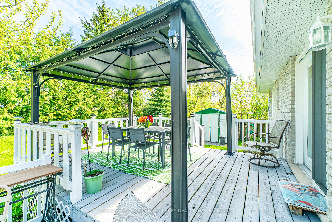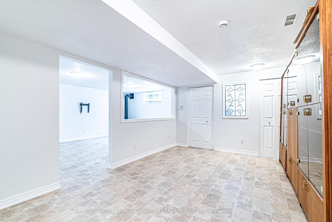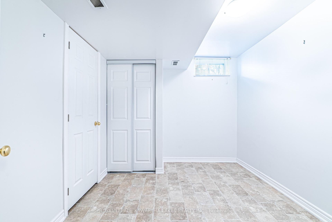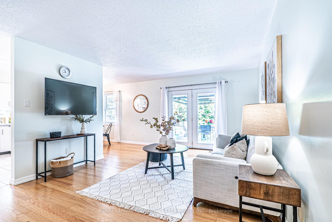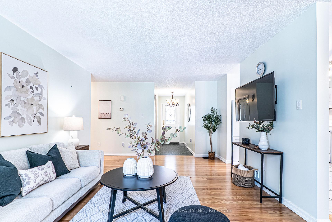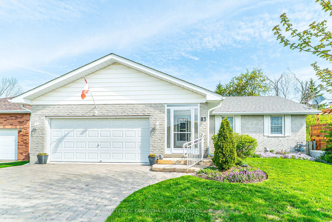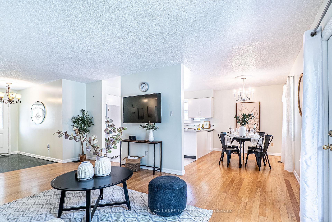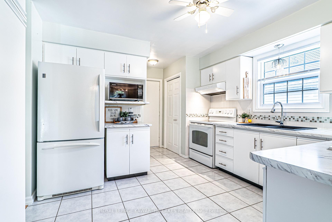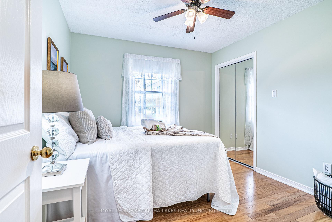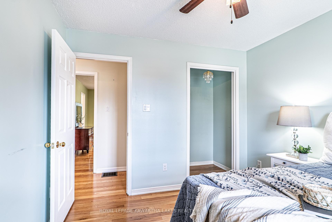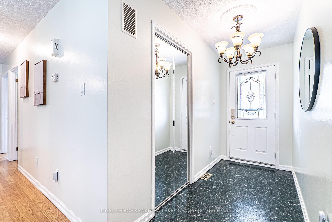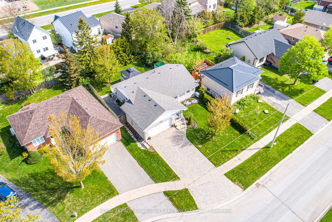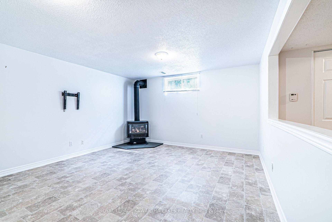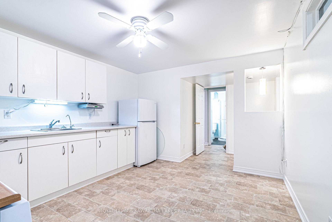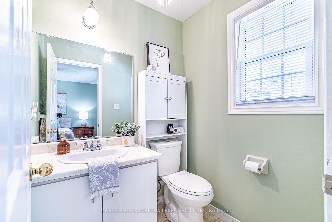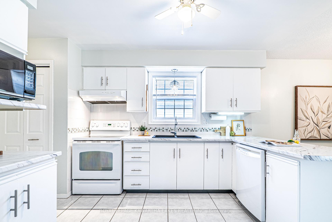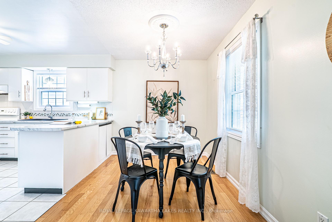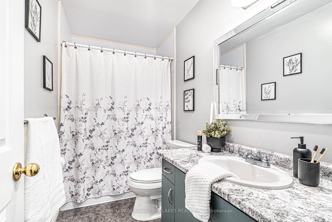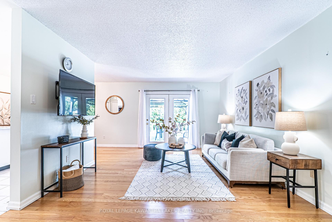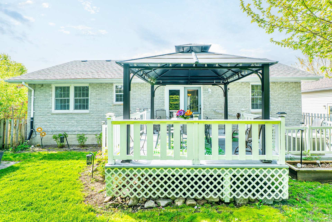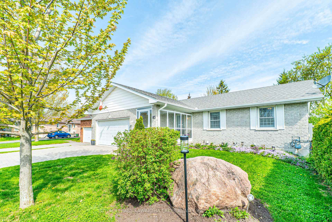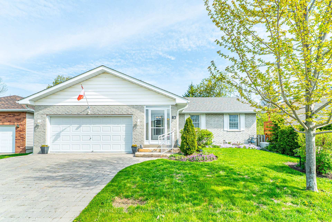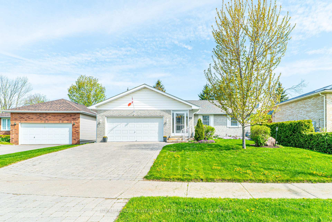$699,999
Available - For Sale
Listing ID: X12147974
83 Lori Boul , Kawartha Lakes, K9V 6V7, Kawartha Lakes
| This well-maintained bungalow in a desirable Lindsay neighbourhood offers 3+2 bedrooms, 2.5 baths, and in-law suite capabilities. Perfect for extended family or multi-generational living. The main floor features a bright living room with walkout to the deck, a separate dining room, kitchen, 4-piece bath, sun room, and a spacious primary bedroom with double closets and a 2-piece ensuite. Two additional bedrooms and a welcoming foyer complete the main level. The fully finished basement offers incredible flexibility with a large rec room with fireplace, family room, second kitchen, 3-piece bathroom, laundry, and two more bedrooms plus a storage room. Enjoy a beautiful fenced backyard, and attached double garage, and plenty of space for the whole family, inside and out! |
| Price | $699,999 |
| Taxes: | $3918.70 |
| Assessment Year: | 2024 |
| Occupancy: | Vacant |
| Address: | 83 Lori Boul , Kawartha Lakes, K9V 6V7, Kawartha Lakes |
| Acreage: | < .50 |
| Directions/Cross Streets: | LORI BLVD/VICTORIA AVE N |
| Rooms: | 9 |
| Rooms +: | 8 |
| Bedrooms: | 3 |
| Bedrooms +: | 2 |
| Family Room: | F |
| Basement: | Full, Finished |
| Level/Floor | Room | Length(m) | Width(m) | Descriptions | |
| Room 1 | Main | Living Ro | 5.79 | 3.68 | Hardwood Floor, W/O To Deck |
| Room 2 | Main | Dining Ro | 2.41 | 3.37 | Hardwood Floor |
| Room 3 | Main | Kitchen | 3.37 | 3.19 | Tile Floor |
| Room 4 | Main | Primary B | 3.93 | 3.65 | Hardwood Floor, Double Closet, 2 Pc Ensuite |
| Room 5 | Main | Bedroom | 2.98 | 3.04 | Hardwood Floor, Closet |
| Room 6 | Main | Bedroom | 3.02 | 2.98 | Hardwood Floor, Walk-In Closet(s) |
| Room 7 | Main | Foyer | 1.33 | 3.11 | Tile Floor, W/O To Sunroom |
| Room 8 | Lower | Recreatio | 5.51 | 3.97 | Vinyl Floor, Fireplace |
| Room 9 | Lower | Family Ro | 5.34 | 3.42 | Vinyl Floor |
| Room 10 | Lower | Kitchen | 3.97 | 3.38 | Vinyl Floor |
| Room 11 | Lower | Bedroom | 3.25 | 2.69 | Vinyl Floor |
| Room 12 | Lower | Bedroom | 3.23 | 2.69 | Vinyl Floor |
| Room 13 | Lower | Laundry | 4.72 | 1.39 | |
| Room 14 | Lower | Other | 1.09 | 4.53 |
| Washroom Type | No. of Pieces | Level |
| Washroom Type 1 | 4 | Main |
| Washroom Type 2 | 2 | Main |
| Washroom Type 3 | 3 | Lower |
| Washroom Type 4 | 0 | |
| Washroom Type 5 | 0 | |
| Washroom Type 6 | 4 | Main |
| Washroom Type 7 | 2 | Main |
| Washroom Type 8 | 3 | Lower |
| Washroom Type 9 | 0 | |
| Washroom Type 10 | 0 |
| Total Area: | 0.00 |
| Property Type: | Detached |
| Style: | Bungalow |
| Exterior: | Brick |
| Garage Type: | Attached |
| (Parking/)Drive: | Private Do |
| Drive Parking Spaces: | 4 |
| Park #1 | |
| Parking Type: | Private Do |
| Park #2 | |
| Parking Type: | Private Do |
| Pool: | None |
| Approximatly Square Footage: | 1100-1500 |
| Property Features: | Fenced Yard, Park |
| CAC Included: | N |
| Water Included: | N |
| Cabel TV Included: | N |
| Common Elements Included: | N |
| Heat Included: | N |
| Parking Included: | N |
| Condo Tax Included: | N |
| Building Insurance Included: | N |
| Fireplace/Stove: | Y |
| Heat Type: | Forced Air |
| Central Air Conditioning: | Central Air |
| Central Vac: | N |
| Laundry Level: | Syste |
| Ensuite Laundry: | F |
| Sewers: | Sewer |
| Utilities-Cable: | A |
| Utilities-Hydro: | Y |
$
%
Years
This calculator is for demonstration purposes only. Always consult a professional
financial advisor before making personal financial decisions.
| Although the information displayed is believed to be accurate, no warranties or representations are made of any kind. |
| ROYAL LEPAGE KAWARTHA LAKES REALTY INC. |
|
|

Sean Kim
Broker
Dir:
416-998-1113
Bus:
905-270-2000
Fax:
905-270-0047
| Virtual Tour | Book Showing | Email a Friend |
Jump To:
At a Glance:
| Type: | Freehold - Detached |
| Area: | Kawartha Lakes |
| Municipality: | Kawartha Lakes |
| Neighbourhood: | Lindsay |
| Style: | Bungalow |
| Tax: | $3,918.7 |
| Beds: | 3+2 |
| Baths: | 3 |
| Fireplace: | Y |
| Pool: | None |
Locatin Map:
Payment Calculator:

