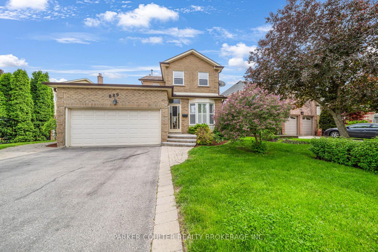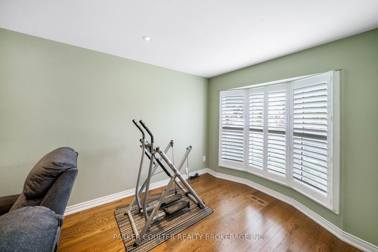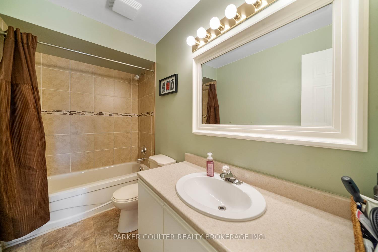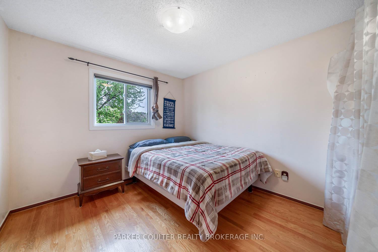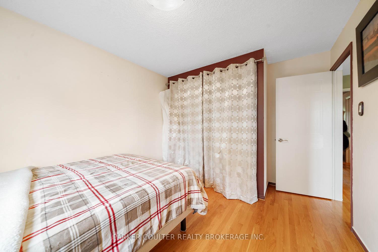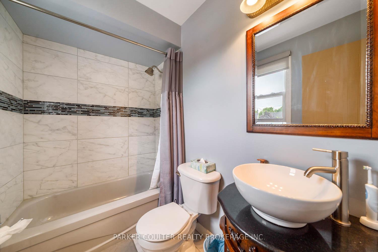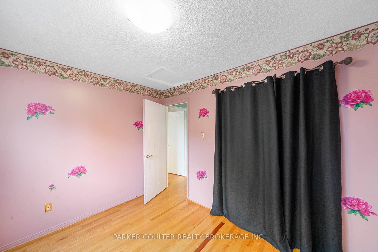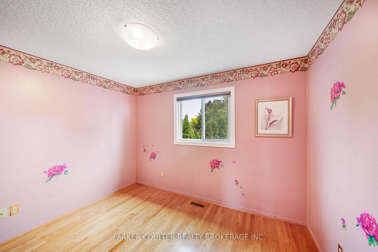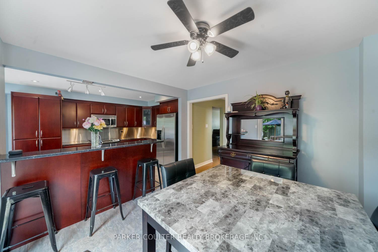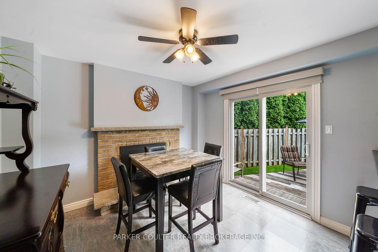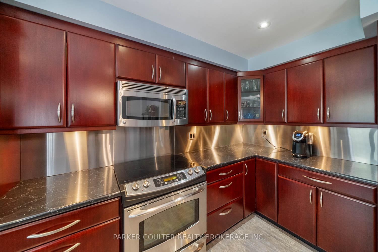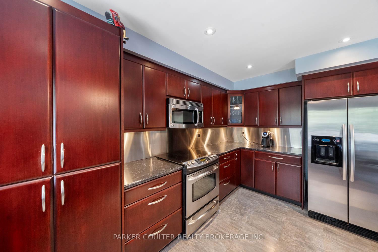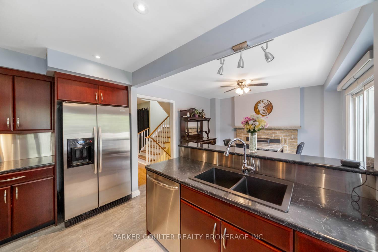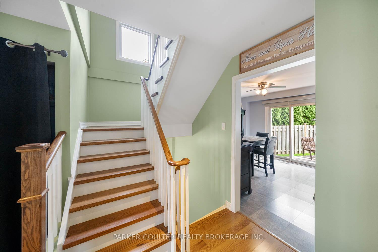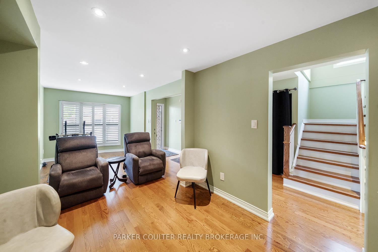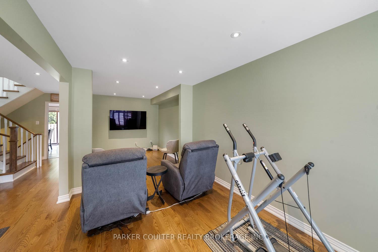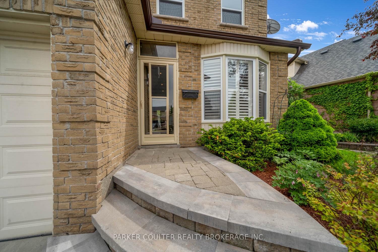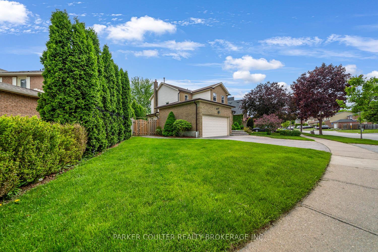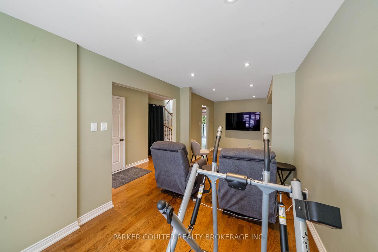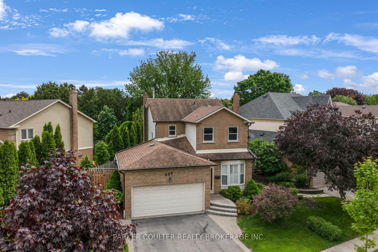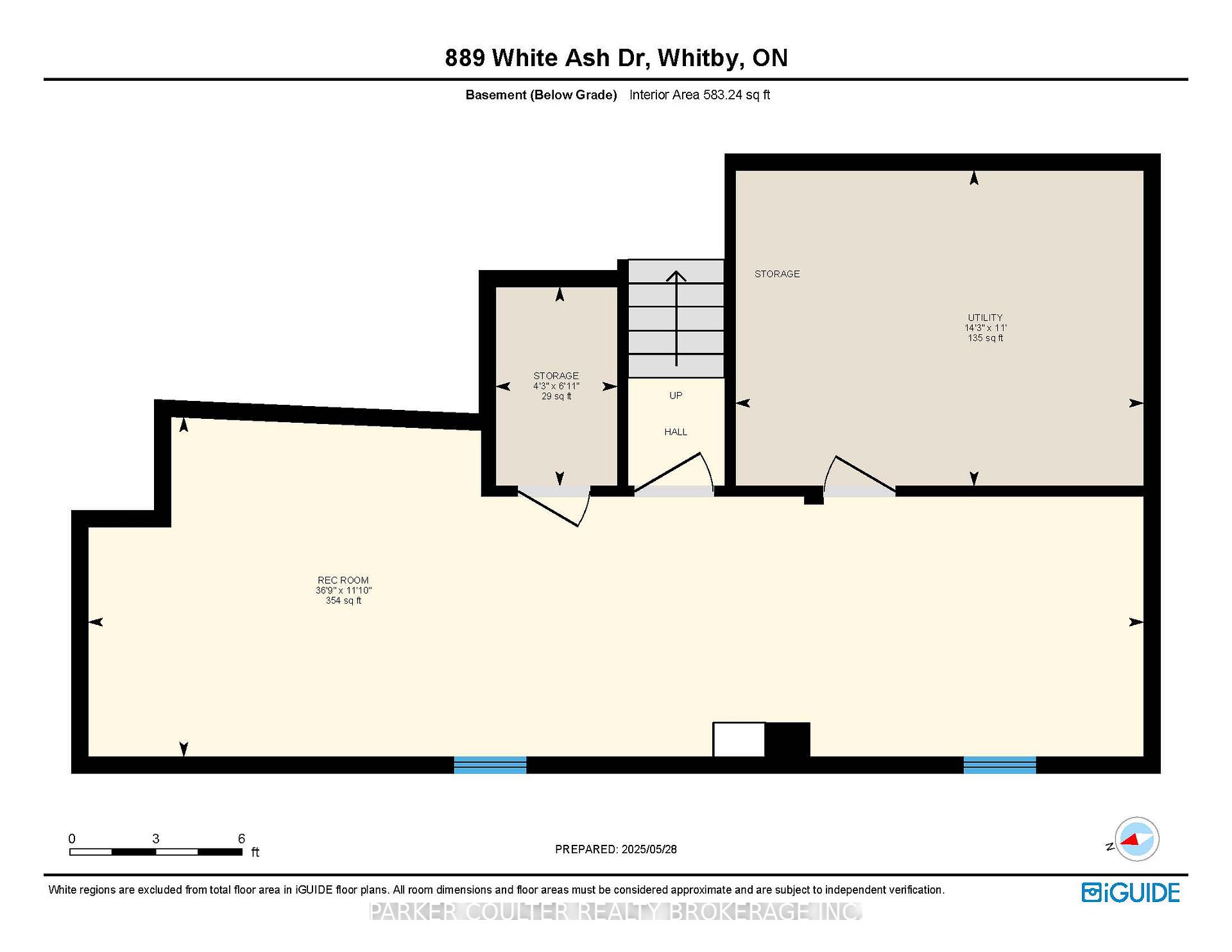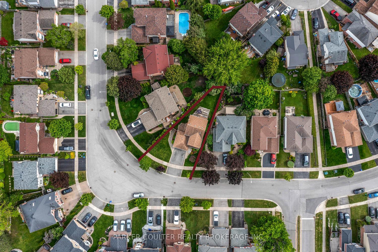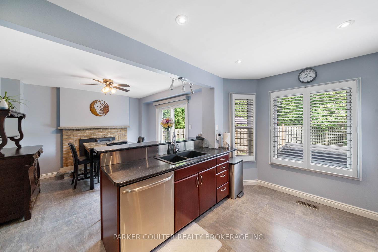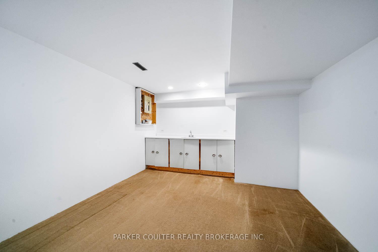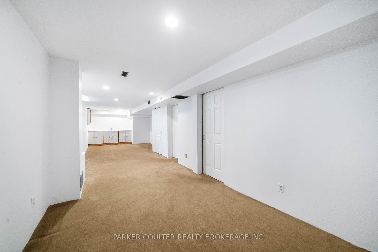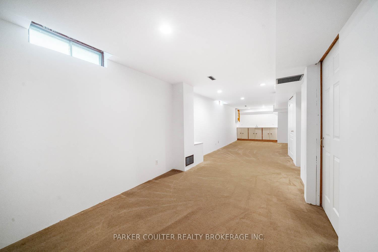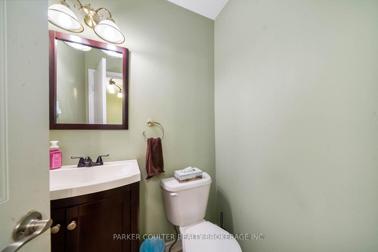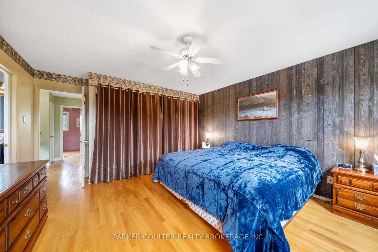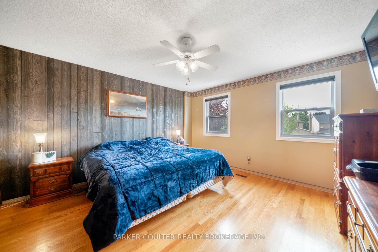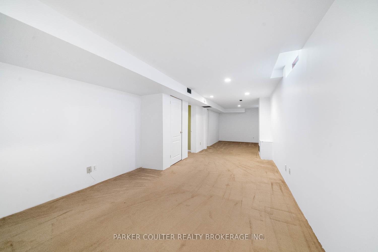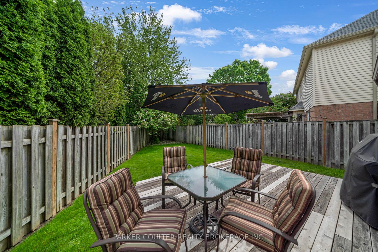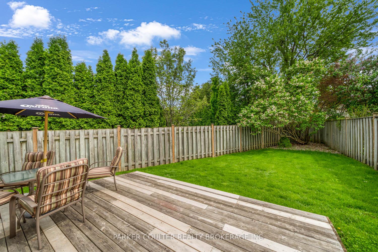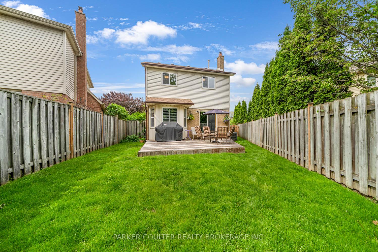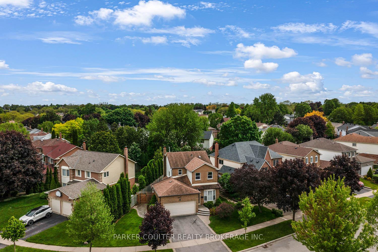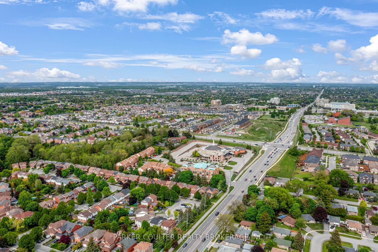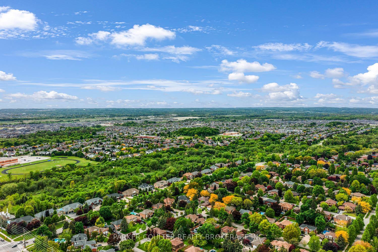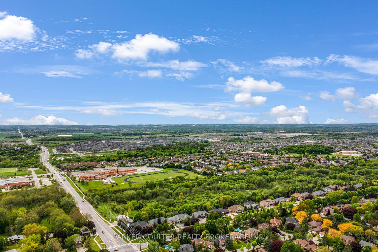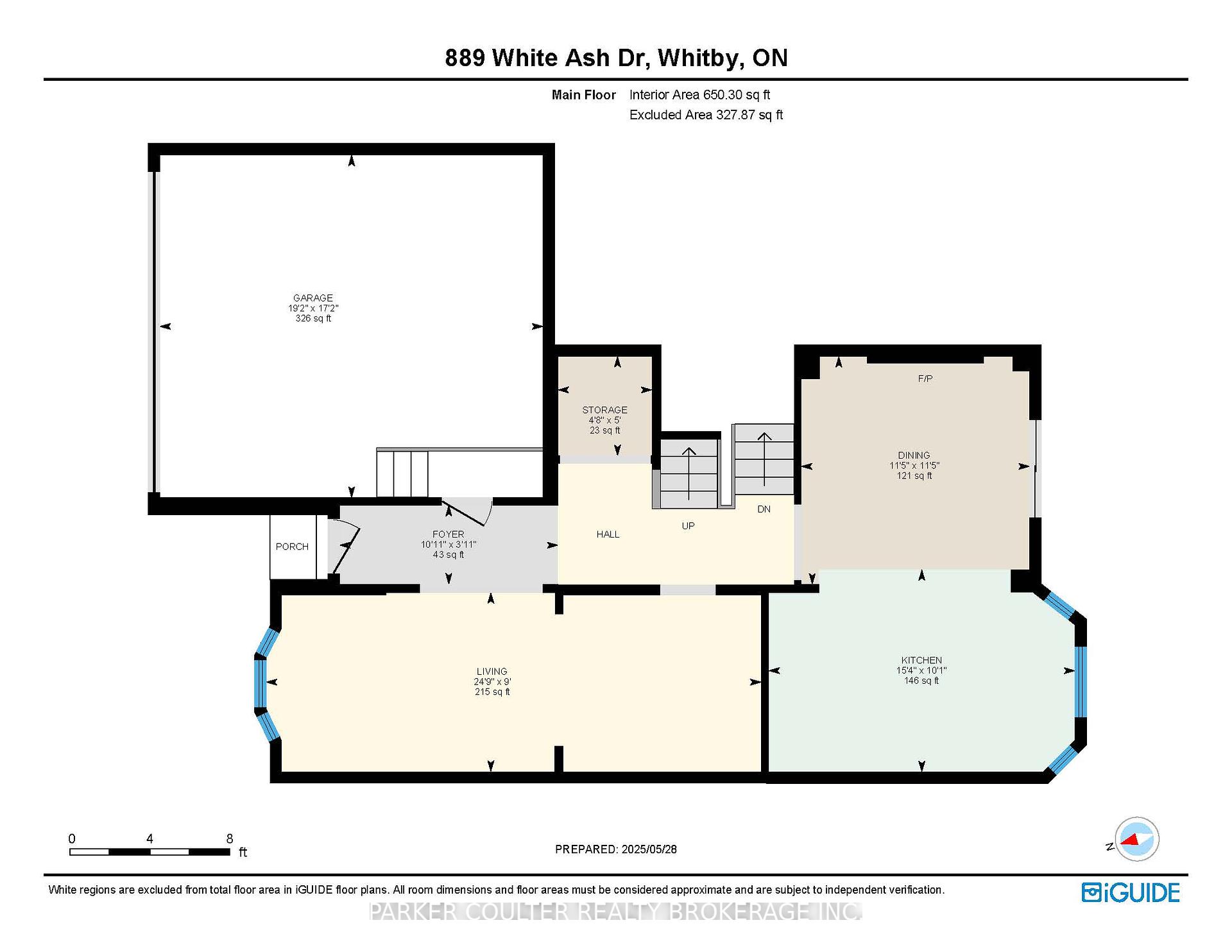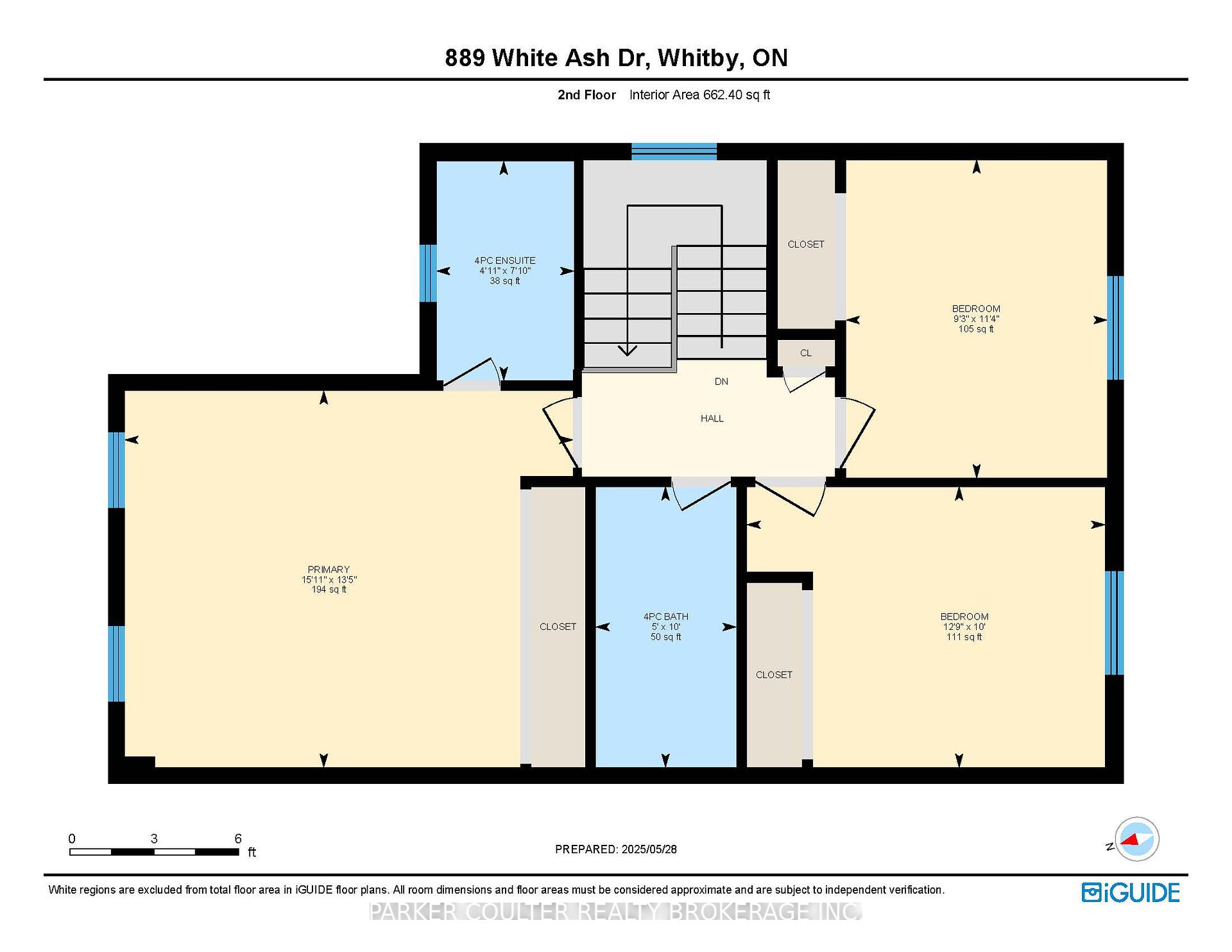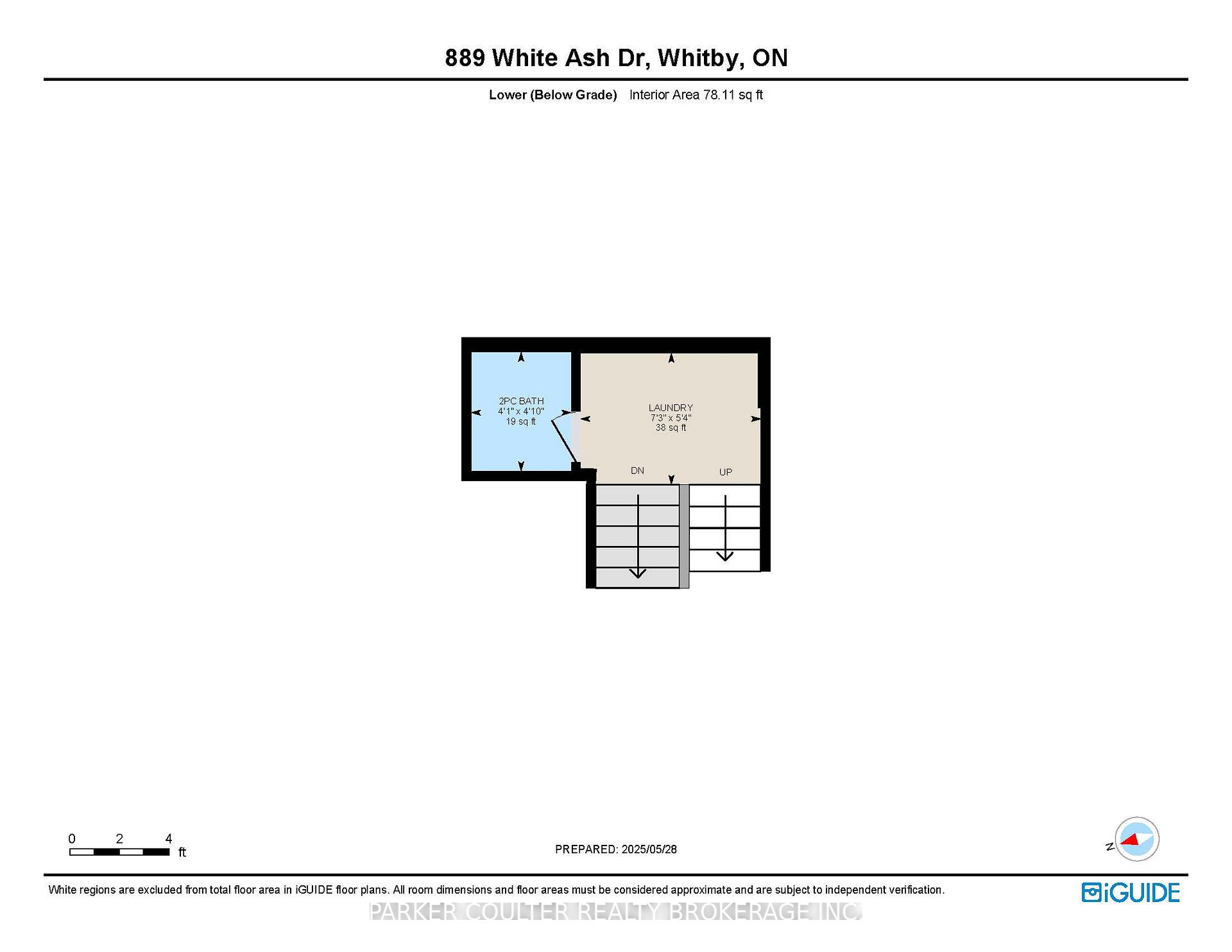$849,900
Available - For Sale
Listing ID: E12186041
889 White Ash Driv , Whitby, L1N 7S7, Durham
| Charming 2-storey home on a premium pie-shaped lot in Whitby. Nestled on a beautifully manicured, oversized pie-shaped lot surrounded by mature trees, 889 White Ash Drive offers the perfect blend of comfort, space, and convenience. This well-maintained 2-storey home features an attached garage with inside entry, and a thoughtfully designed layout ideal for family living. Step inside to a bright, open-concept living room and formal dining areaperfect for entertaining. The renovated eat-in kitchen boasts stainless steel appliances, a generous breakfast bar, and a walkout to the fully fenced, private backyard. Enjoy summer evenings on the shaded back deck, complete with a shed for extra storage. Upstairs, the spacious primary bedroom features a 4-piece ensuite, complemented by two additional bedrooms and a shared 4-piece bath. Brand new custom blinds were installed just two years ago for added comfort and style. The lower level offers a convenient laundry area, 2-piece bath, and a finished basement with a large rec room, storage space, and a sinkideal for a future wet bar or hobby area. Located in a family-friendly neighbourhood with excellent walkability: just 2 minutes to transit, 10 minutes to the rec centre, and close to top-rated schools, parks, a tennis court, and a baseball diamond. Easy access to major highways completes this incredible package. Above grade windows are only 2 years old and new eavestrough were completed around the entire home last year. Kinetco Water System. Don't miss your opportunity to call this fantastic property home! |
| Price | $849,900 |
| Taxes: | $5914.80 |
| Assessment Year: | 2025 |
| Occupancy: | Owner |
| Address: | 889 White Ash Driv , Whitby, L1N 7S7, Durham |
| Acreage: | < .50 |
| Directions/Cross Streets: | Rossland Rd W |
| Rooms: | 13 |
| Rooms +: | 3 |
| Bedrooms: | 3 |
| Bedrooms +: | 0 |
| Family Room: | F |
| Basement: | Finished, Full |
| Level/Floor | Room | Length(m) | Width(m) | Descriptions | |
| Room 1 | Main | Dining Ro | 3.48 | 3.48 | |
| Room 2 | Main | Foyer | 1.19 | 3.33 | |
| Room 3 | Main | Other | 5.23 | 5.84 | |
| Room 4 | Main | Kitchen | 3.07 | 4.67 | |
| Room 5 | Main | Living Ro | 2.74 | 7.54 | |
| Room 6 | Main | Other | 1.52 | 1.42 | |
| Room 7 | Second | Bathroom | 3.05 | 1.52 | 4 Pc Bath |
| Room 8 | Second | Bathroom | 2.39 | 1.5 | 4 Pc Ensuite |
| Room 9 | Second | Bedroom 2 | 3.05 | 3.89 | |
| Room 10 | Second | Bedroom 3 | 3.45 | 2.82 | |
| Room 11 | Second | Primary B | 4.09 | 4.85 | |
| Room 12 | Lower | Bathroom | 1.47 | 1.24 | 2 Pc Bath |
| Room 13 | Lower | Laundry | 1.63 | 2.21 | |
| Room 14 | Basement | Recreatio | 3.61 | 11.2 | |
| Room 15 | Basement | Other | 2.11 | 1.3 |
| Washroom Type | No. of Pieces | Level |
| Washroom Type 1 | 4 | Second |
| Washroom Type 2 | 4 | Second |
| Washroom Type 3 | 2 | Lower |
| Washroom Type 4 | 0 | |
| Washroom Type 5 | 0 | |
| Washroom Type 6 | 4 | Second |
| Washroom Type 7 | 4 | Second |
| Washroom Type 8 | 2 | Lower |
| Washroom Type 9 | 0 | |
| Washroom Type 10 | 0 |
| Total Area: | 0.00 |
| Approximatly Age: | 31-50 |
| Property Type: | Detached |
| Style: | 2-Storey |
| Exterior: | Brick, Vinyl Siding |
| Garage Type: | Attached |
| (Parking/)Drive: | Private Do |
| Drive Parking Spaces: | 2 |
| Park #1 | |
| Parking Type: | Private Do |
| Park #2 | |
| Parking Type: | Private Do |
| Pool: | None |
| Approximatly Age: | 31-50 |
| Approximatly Square Footage: | 1100-1500 |
| Property Features: | Golf, Other |
| CAC Included: | N |
| Water Included: | N |
| Cabel TV Included: | N |
| Common Elements Included: | N |
| Heat Included: | N |
| Parking Included: | N |
| Condo Tax Included: | N |
| Building Insurance Included: | N |
| Fireplace/Stove: | Y |
| Heat Type: | Forced Air |
| Central Air Conditioning: | Central Air |
| Central Vac: | N |
| Laundry Level: | Syste |
| Ensuite Laundry: | F |
| Sewers: | Sewer |
$
%
Years
This calculator is for demonstration purposes only. Always consult a professional
financial advisor before making personal financial decisions.
| Although the information displayed is believed to be accurate, no warranties or representations are made of any kind. |
| PARKER COULTER REALTY BROKERAGE INC. |
|
|

Sean Kim
Broker
Dir:
416-998-1113
Bus:
905-270-2000
Fax:
905-270-0047
| Virtual Tour | Book Showing | Email a Friend |
Jump To:
At a Glance:
| Type: | Freehold - Detached |
| Area: | Durham |
| Municipality: | Whitby |
| Neighbourhood: | Williamsburg |
| Style: | 2-Storey |
| Approximate Age: | 31-50 |
| Tax: | $5,914.8 |
| Beds: | 3 |
| Baths: | 3 |
| Fireplace: | Y |
| Pool: | None |
Locatin Map:
Payment Calculator:

