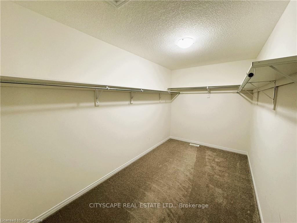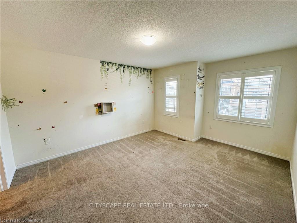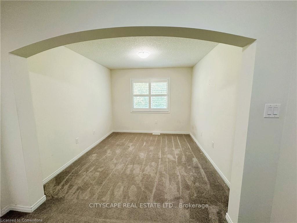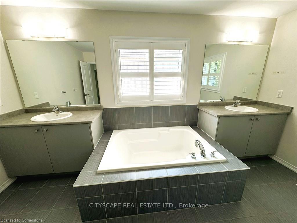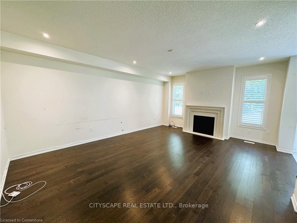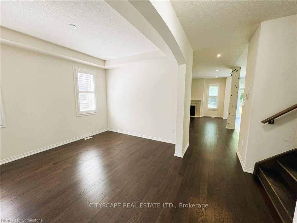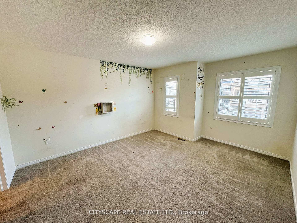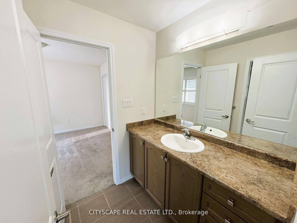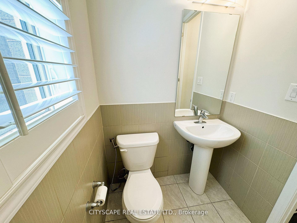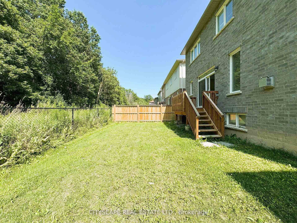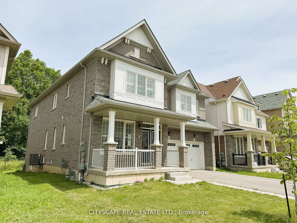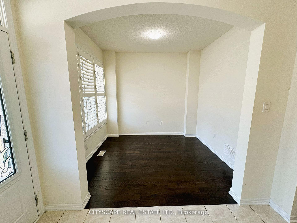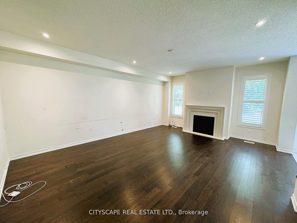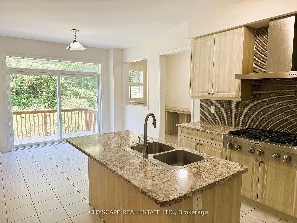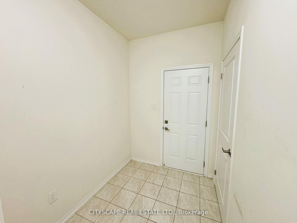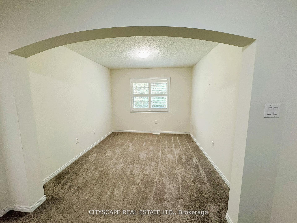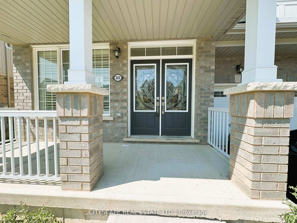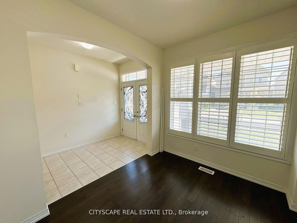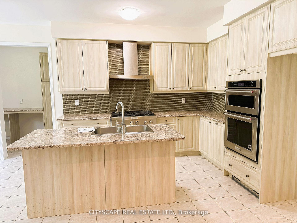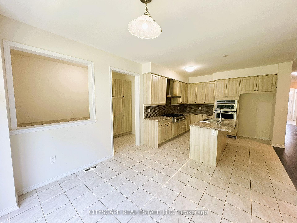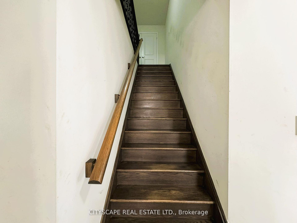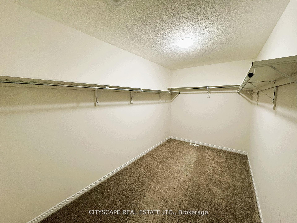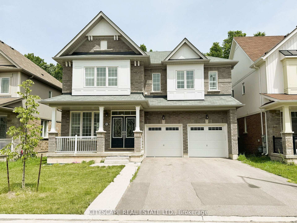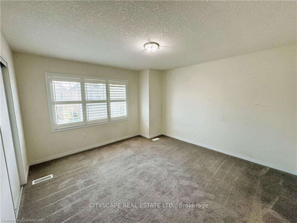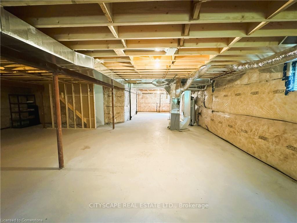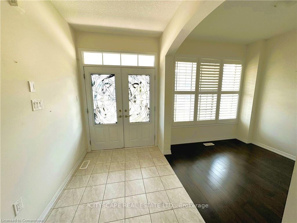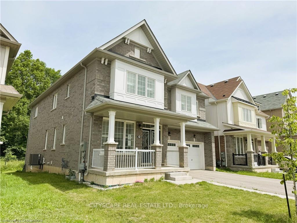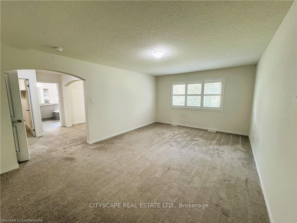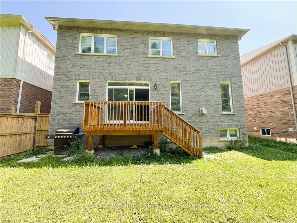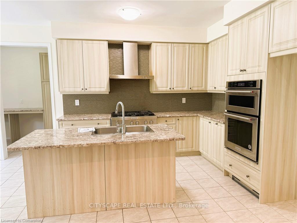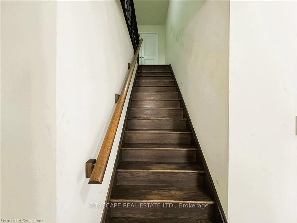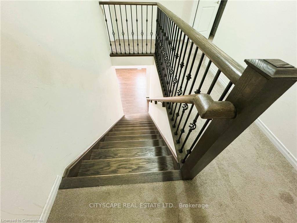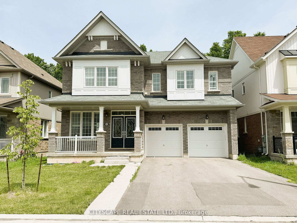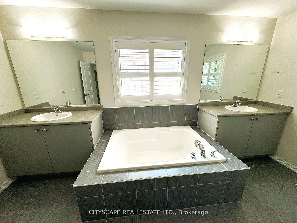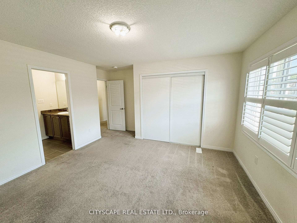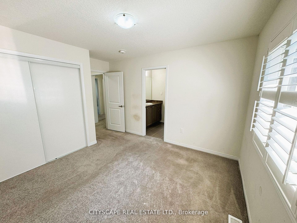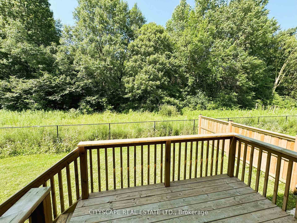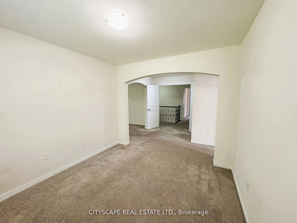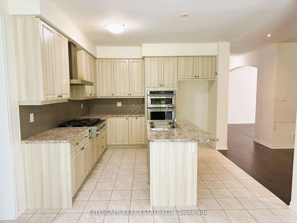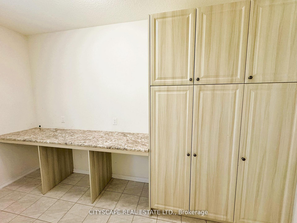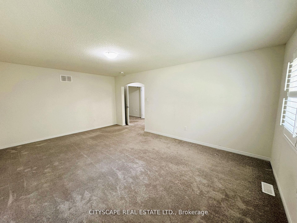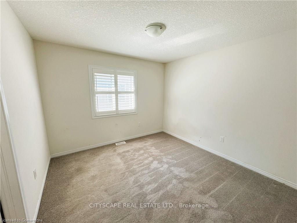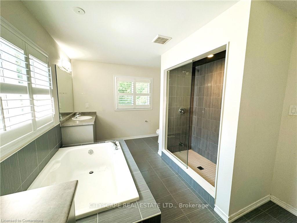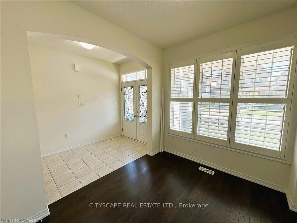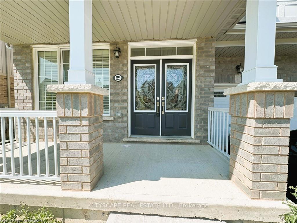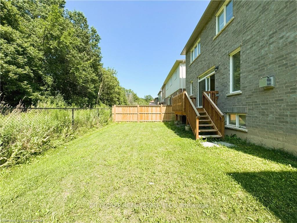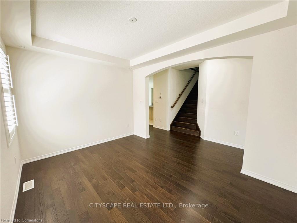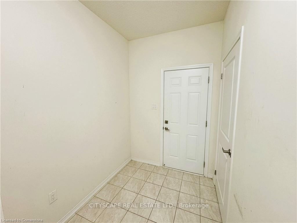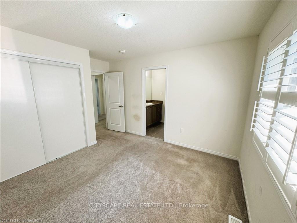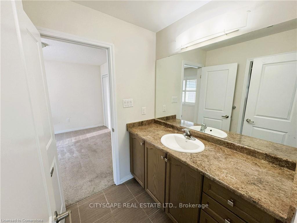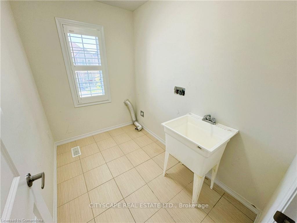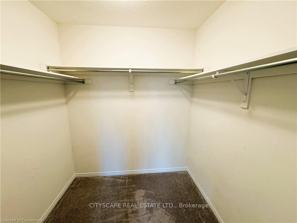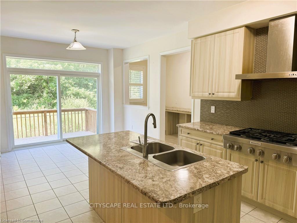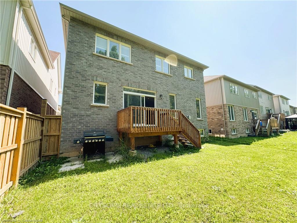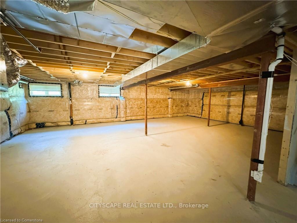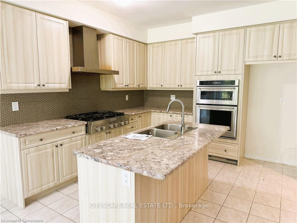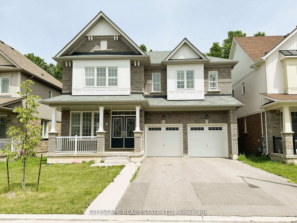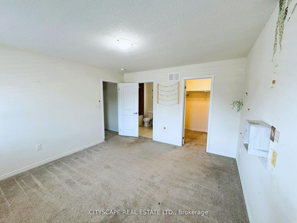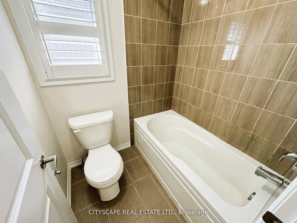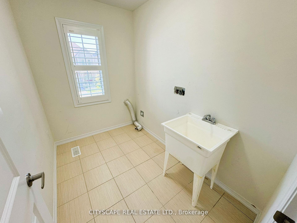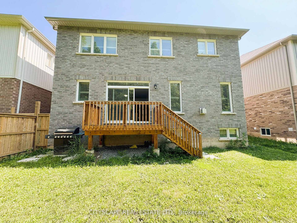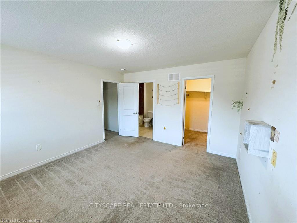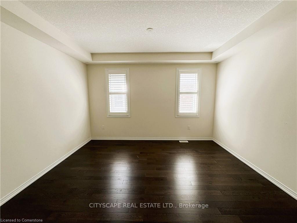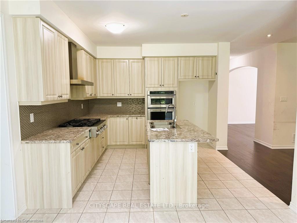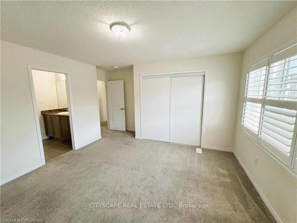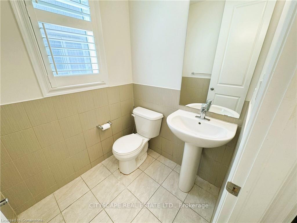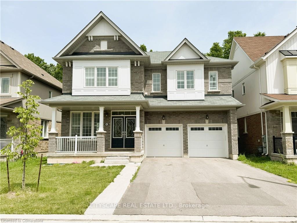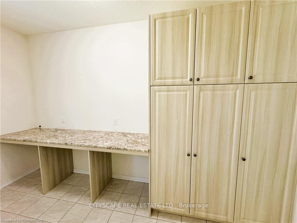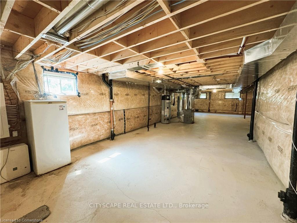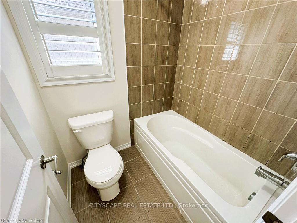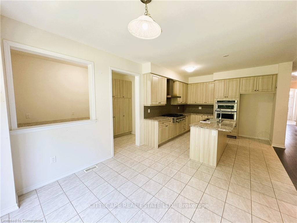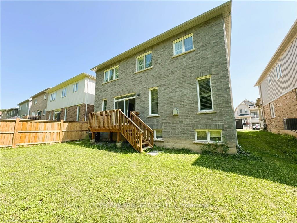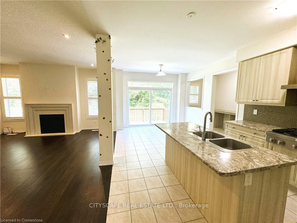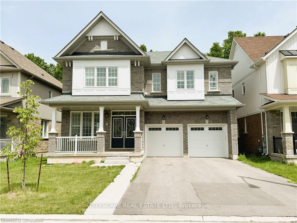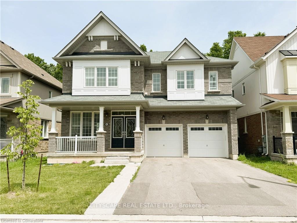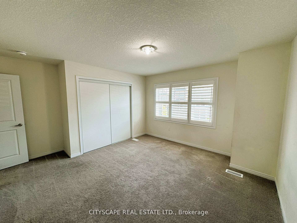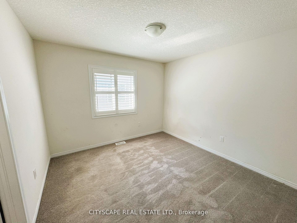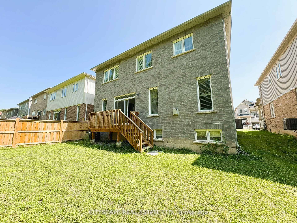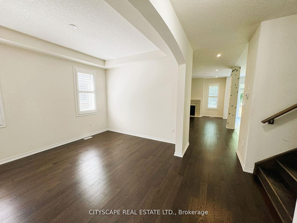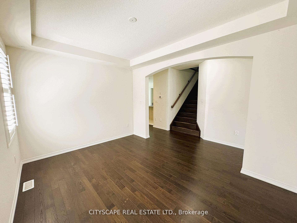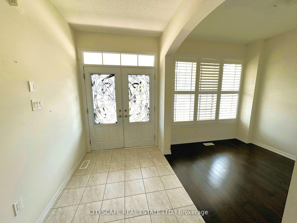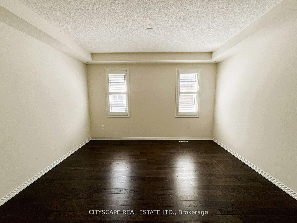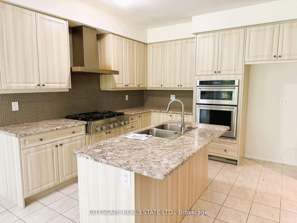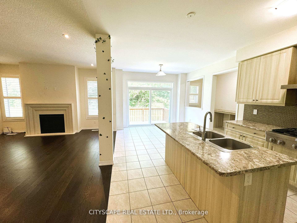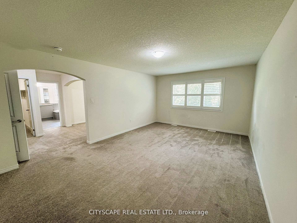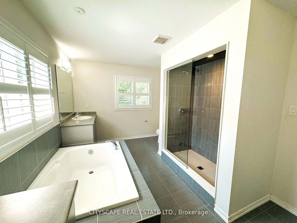$939,000
Available - For Sale
Listing ID: X11983775
8659 Chickory Trai , Niagara Falls, L2H 3S5, Niagara
| Welcome to a warm and inviting home, designed for family living. Step into the main floor and be greeted by a welcoming foyer, with a cozy den perfect for a home office or quiet retreat. An elegant formal dining room also on this level.The heart of the home features a family room with a fireplace, adjoining an open-concept kitchen with an island, perfect for family and entertaining. The kitchen opens to a rear deck, extending your living space outdoors. A walk-in pantry leads to a mudroom, offering garage access and a gateway to the basement.The primary bedroom is a true sanctuary with a spacious walk-in closet, a sitting area, and a 5pc bathroom. Another bedroom boasts its own walk-in closet and 4pc ensuite bathroom, while two additional bedrooms share a 4pc bathroom with ensuite privilege. The 2nd floor laundry room with a sink adds convenience. A little TLC & this home offers great potential for personal touches. Embrace the opportunity to make this house your forever home! |
| Price | $939,000 |
| Taxes: | $9017.00 |
| Assessment Year: | 2025 |
| Occupancy: | Vacant |
| Address: | 8659 Chickory Trai , Niagara Falls, L2H 3S5, Niagara |
| Directions/Cross Streets: | McLeod Rd & Garner Rd |
| Rooms: | 13 |
| Bedrooms: | 4 |
| Bedrooms +: | 0 |
| Family Room: | T |
| Basement: | Unfinished, Full |
| Level/Floor | Room | Length(m) | Width(m) | Descriptions | |
| Room 1 | Main | Kitchen | 3.62 | 3.49 | Centre Island, Breakfast Bar, Pantry |
| Room 2 | Main | Breakfast | 3.2 | 3.49 | W/O To Deck, Ceramic Floor |
| Room 3 | Main | Dining Ro | 4.24 | 3.17 | Hardwood Floor, Coffered Ceiling(s) |
| Room 4 | Main | Living Ro | 3.02 | 3.68 | Hardwood Floor, Window |
| Room 5 | Main | Family Ro | 5.67 | 4.57 | Fireplace, Open Concept, Pot Lights |
| Room 6 | Second | Primary B | 5.76 | 1.79 | 5 Pc Ensuite, Double Closet, Broadloom |
| Room 7 | Second | Bedroom 2 | 4.6 | 3.77 | 4 Pc Ensuite, Closet, Broadloom |
| Room 8 | Second | Bedroom 3 | 3.33 | 3.32 | Double Closet, Walk-In Closet(s) |
| Room 9 | Second | Bathroom | 2.71 | 1.96 | 4 Pc Bath, Ceramic Floor |
| Room 10 | Second | Bedroom 4 | 4.02 | 3.88 | Double Closet, Broadloom |
| Room 11 | Second | Laundry | Ceramic Floor, Laundry Sink | ||
| Room 12 | Main | Mud Room | 3.86 | 1.76 | Access To Garage, Double Closet, Ceramic Floor |
| Washroom Type | No. of Pieces | Level |
| Washroom Type 1 | 2 | Ground |
| Washroom Type 2 | 5 | Second |
| Washroom Type 3 | 4 | Second |
| Washroom Type 4 | 0 | |
| Washroom Type 5 | 0 |
| Total Area: | 0.00 |
| Approximatly Age: | 0-5 |
| Property Type: | Detached |
| Style: | 2-Storey |
| Exterior: | Brick |
| Garage Type: | Built-In |
| (Parking/)Drive: | Private |
| Drive Parking Spaces: | 2 |
| Park #1 | |
| Parking Type: | Private |
| Park #2 | |
| Parking Type: | Private |
| Pool: | None |
| Approximatly Age: | 0-5 |
| Approximatly Square Footage: | < 700 |
| Property Features: | Hospital, Library |
| CAC Included: | N |
| Water Included: | N |
| Cabel TV Included: | N |
| Common Elements Included: | N |
| Heat Included: | N |
| Parking Included: | N |
| Condo Tax Included: | N |
| Building Insurance Included: | N |
| Fireplace/Stove: | Y |
| Heat Type: | Forced Air |
| Central Air Conditioning: | Central Air |
| Central Vac: | N |
| Laundry Level: | Syste |
| Ensuite Laundry: | F |
| Sewers: | Sewer |
$
%
Years
This calculator is for demonstration purposes only. Always consult a professional
financial advisor before making personal financial decisions.
| Although the information displayed is believed to be accurate, no warranties or representations are made of any kind. |
| CITYSCAPE REAL ESTATE LTD. |
|
|

Sean Kim
Broker
Dir:
416-998-1113
Bus:
905-270-2000
Fax:
905-270-0047
| Book Showing | Email a Friend |
Jump To:
At a Glance:
| Type: | Freehold - Detached |
| Area: | Niagara |
| Municipality: | Niagara Falls |
| Neighbourhood: | 222 - Brown |
| Style: | 2-Storey |
| Approximate Age: | 0-5 |
| Tax: | $9,017 |
| Beds: | 4 |
| Baths: | 3 |
| Fireplace: | Y |
| Pool: | None |
Locatin Map:
Payment Calculator:

