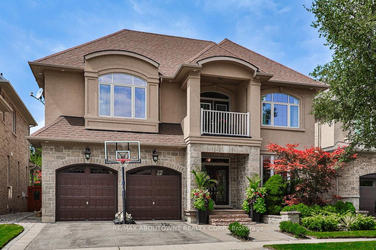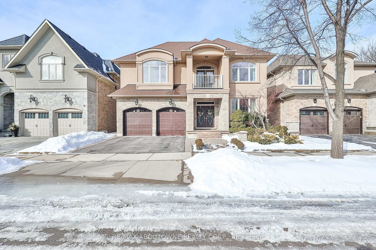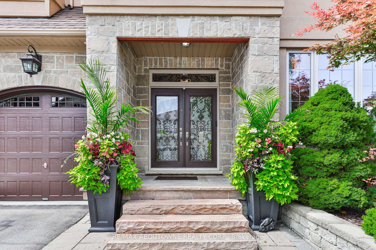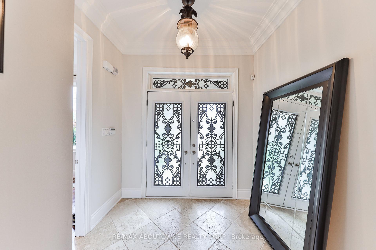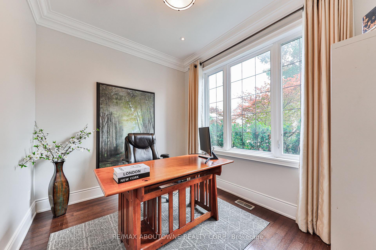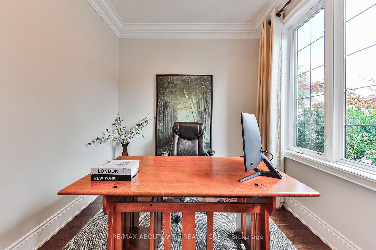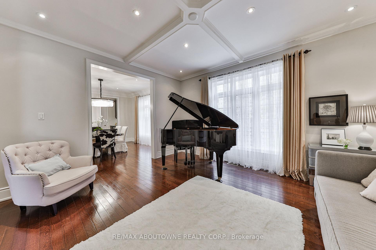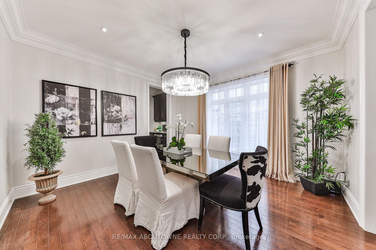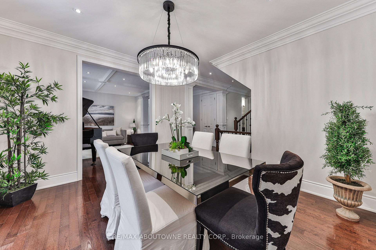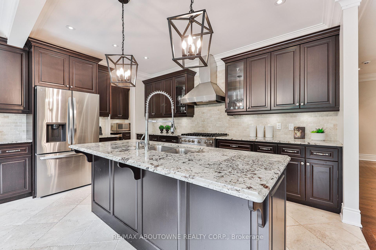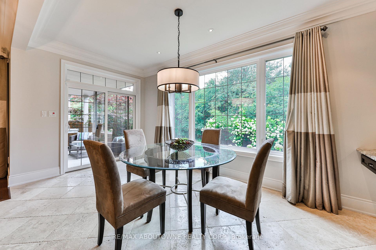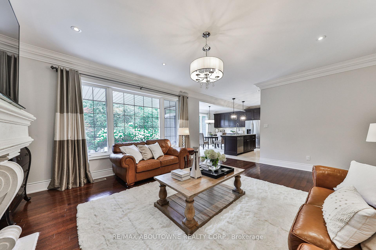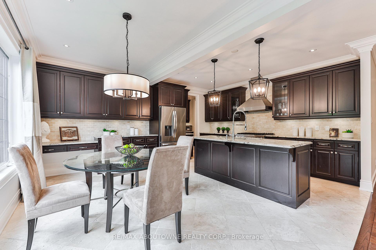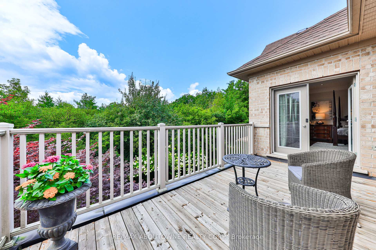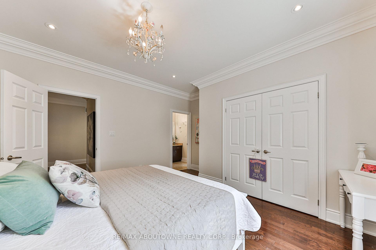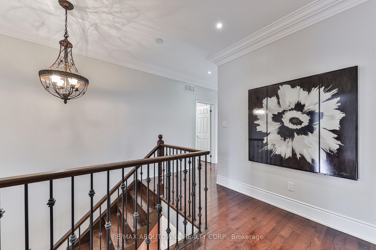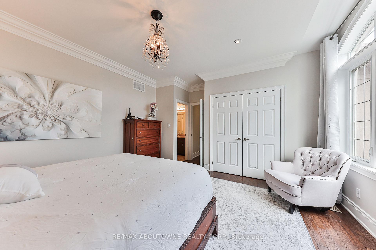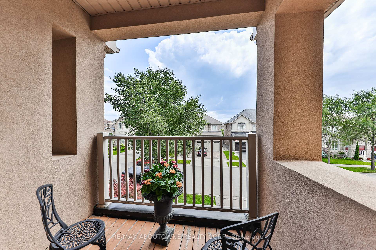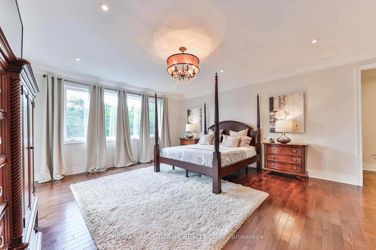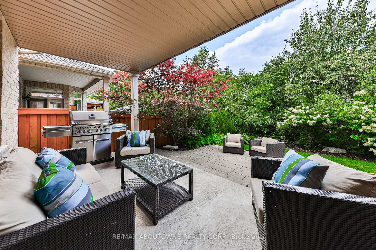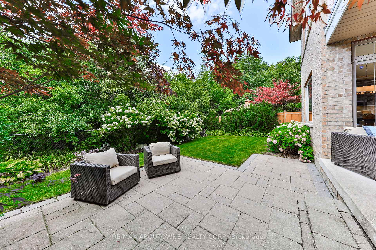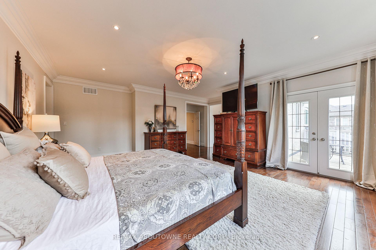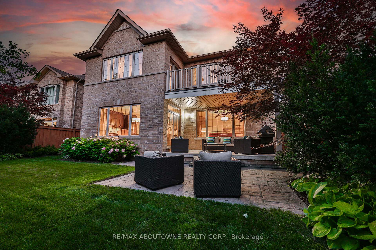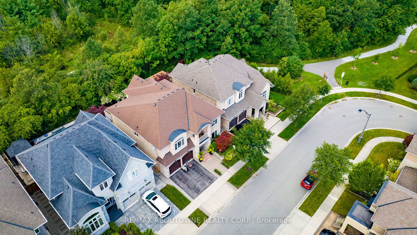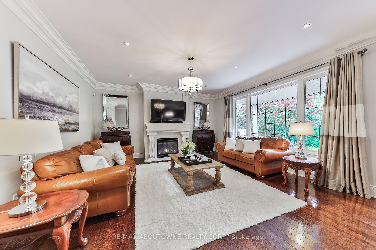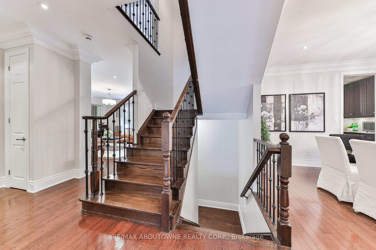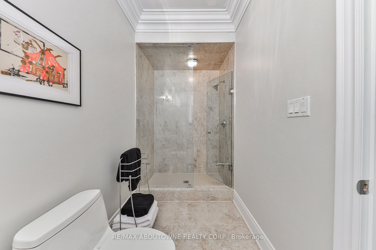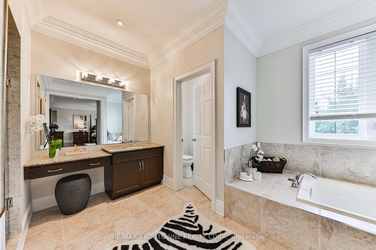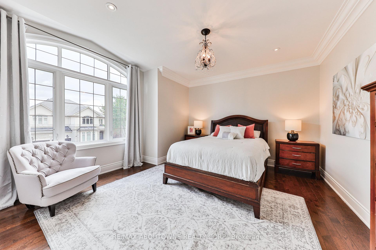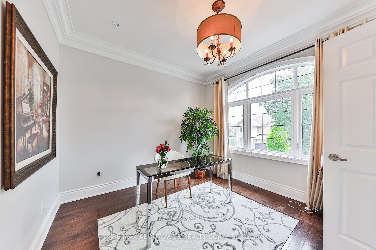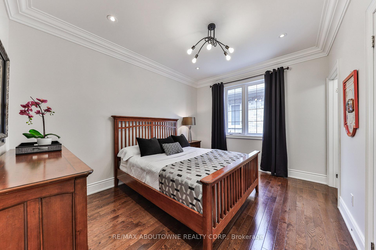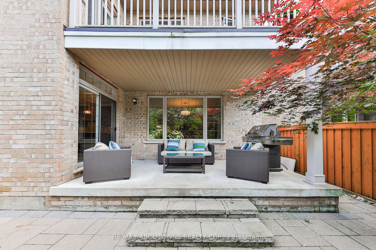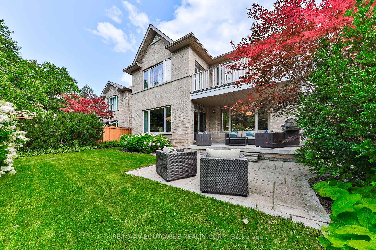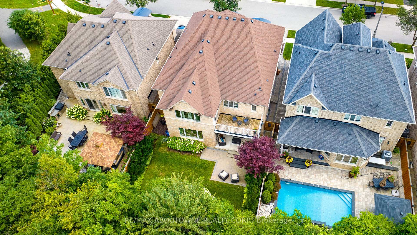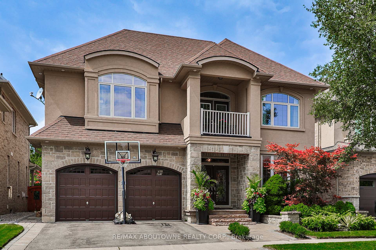$2,599,000
Available - For Sale
Listing ID: W12095940
526 Hidden Trai , Oakville, L6M 0N3, Halton
| Just Reduced! Incredible value in North Oakvilles sought-after Preserve community. Backing onto protected Glenorchy Conservation Area, this 5-bedroom, 3,906 sq. ft. Markay-built home offers rare privacy, scenic ravine views, and no rear neighbours. Thoughtfully designed with soaring 9 ceilings, oversized windows, carpet-free hardwood floors, and a covered terrace for year-round enjoyment. The primary suite is a true retreat with dual walk-in closets, two ensuite baths, and a private balcony overlooking nature. Main-floor office, open-concept kitchen & great room, formal dining, and generous secondary bedrooms all meticulously maintained and move-in ready on a premium lot in an unbeatable location. |
| Price | $2,599,000 |
| Taxes: | $11531.00 |
| Occupancy: | Owner |
| Address: | 526 Hidden Trai , Oakville, L6M 0N3, Halton |
| Acreage: | < .50 |
| Directions/Cross Streets: | Neyagawa to North Park Blvd to Trailside to Hidden Trail |
| Rooms: | 6 |
| Rooms +: | 0 |
| Bedrooms: | 5 |
| Bedrooms +: | 0 |
| Family Room: | T |
| Basement: | Full, Unfinished |
| Level/Floor | Room | Length(m) | Width(m) | Descriptions | |
| Room 1 | Main | Office | 3.38 | 2.75 | Crown Moulding, Hardwood Floor |
| Room 2 | Main | Living Ro | 4.47 | 3.99 | Crown Moulding, Hardwood Floor |
| Room 3 | Main | Dining Ro | 3.96 | 3.96 | Crown Moulding, Hardwood Floor |
| Room 4 | Main | Breakfast | 5.72 | 5.21 | Crown Moulding, Pantry, Sliding Doors |
| Room 5 | Main | Great Roo | 5.92 | 4.93 | Crown Moulding, Fireplace, Hardwood Floor |
| Room 6 | Main | Laundry | 3.56 | 2.01 | |
| Room 7 | Main | Foyer | 10.75 | 1.38 | Crown Moulding, Hardwood Floor, Tile Floor |
| Room 8 | Second | Primary B | 6.32 | 5.21 | 4 Pc Bath, Walk-In Closet(s), 3 Pc Bath |
| Room 9 | Second | Bedroom 5 | 3.96 | 3.23 | Semi Ensuite, Crown Moulding, Hardwood Floor |
| Room 10 | Second | Bedroom 2 | 3.38 | 3.23 | 4 Pc Ensuite, Crown Moulding, Hardwood Floor |
| Room 11 | Second | Bedroom 3 | 4.34 | 4.24 | 4 Pc Ensuite, Crown Moulding, Hardwood Floor |
| Room 12 | Second | Bedroom 4 | 4.11 | 3.63 | Semi Ensuite, Crown Moulding, Hardwood Floor |
| Washroom Type | No. of Pieces | Level |
| Washroom Type 1 | 2 | Main |
| Washroom Type 2 | 3 | Second |
| Washroom Type 3 | 4 | Second |
| Washroom Type 4 | 0 | |
| Washroom Type 5 | 0 |
| Total Area: | 0.00 |
| Approximatly Age: | 6-15 |
| Property Type: | Detached |
| Style: | 2-Storey |
| Exterior: | Brick, Stone |
| Garage Type: | Attached |
| (Parking/)Drive: | Private Do |
| Drive Parking Spaces: | 4 |
| Park #1 | |
| Parking Type: | Private Do |
| Park #2 | |
| Parking Type: | Private Do |
| Pool: | None |
| Approximatly Age: | 6-15 |
| Approximatly Square Footage: | 3500-5000 |
| CAC Included: | N |
| Water Included: | N |
| Cabel TV Included: | N |
| Common Elements Included: | N |
| Heat Included: | N |
| Parking Included: | N |
| Condo Tax Included: | N |
| Building Insurance Included: | N |
| Fireplace/Stove: | Y |
| Heat Type: | Forced Air |
| Central Air Conditioning: | Central Air |
| Central Vac: | Y |
| Laundry Level: | Syste |
| Ensuite Laundry: | F |
| Elevator Lift: | False |
| Sewers: | Sewer |
| Utilities-Hydro: | Y |
$
%
Years
This calculator is for demonstration purposes only. Always consult a professional
financial advisor before making personal financial decisions.
| Although the information displayed is believed to be accurate, no warranties or representations are made of any kind. |
| RE/MAX ABOUTOWNE REALTY CORP. |
|
|

Sean Kim
Broker
Dir:
416-998-1113
Bus:
905-270-2000
Fax:
905-270-0047
| Virtual Tour | Book Showing | Email a Friend |
Jump To:
At a Glance:
| Type: | Freehold - Detached |
| Area: | Halton |
| Municipality: | Oakville |
| Neighbourhood: | 1008 - GO Glenorchy |
| Style: | 2-Storey |
| Approximate Age: | 6-15 |
| Tax: | $11,531 |
| Beds: | 5 |
| Baths: | 6 |
| Fireplace: | Y |
| Pool: | None |
Locatin Map:
Payment Calculator:

