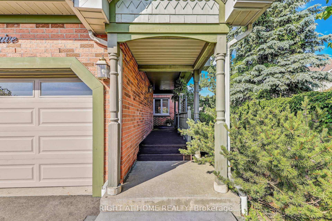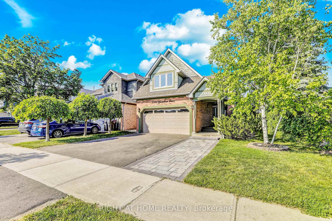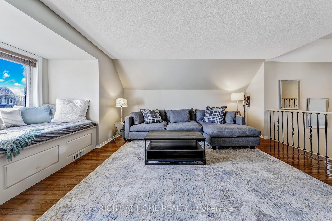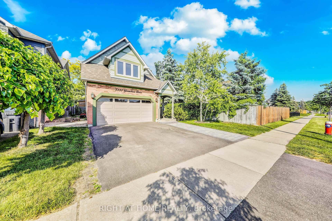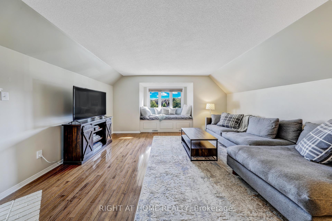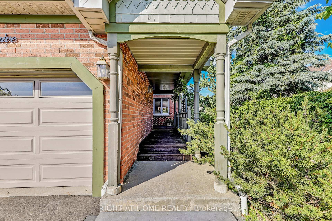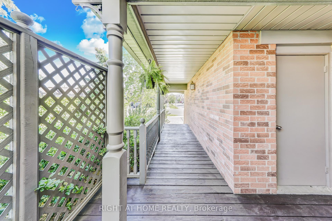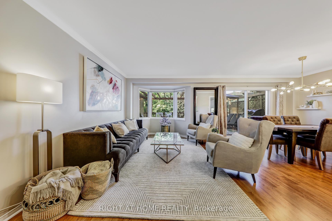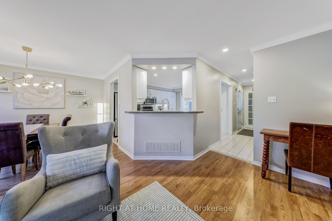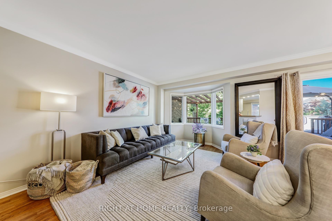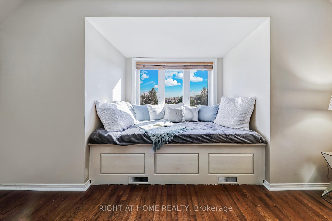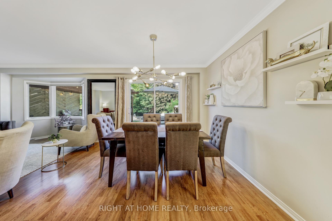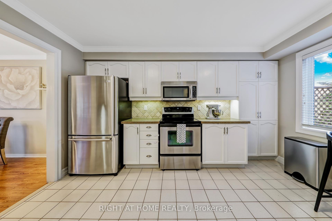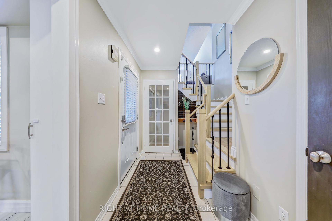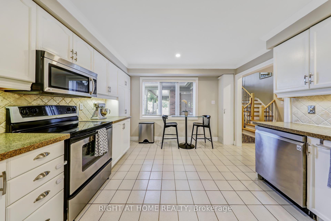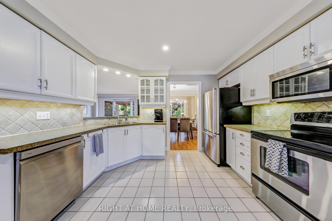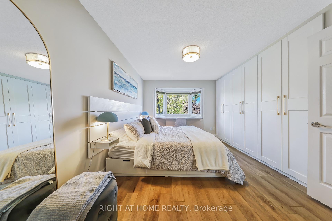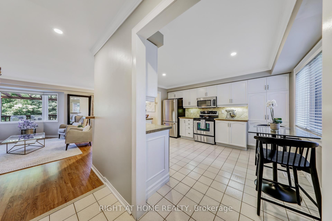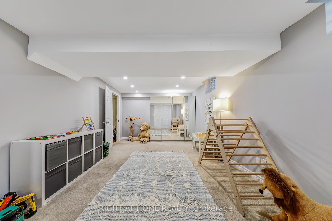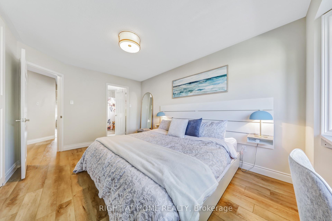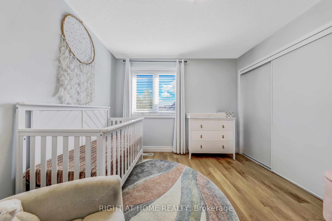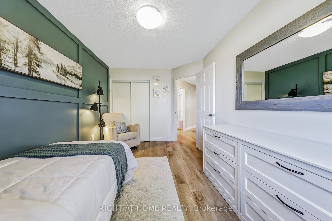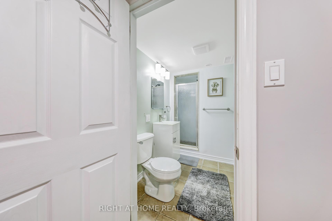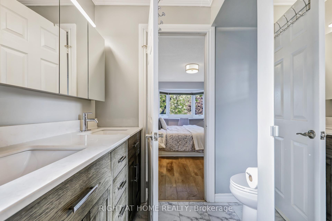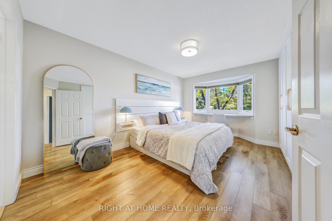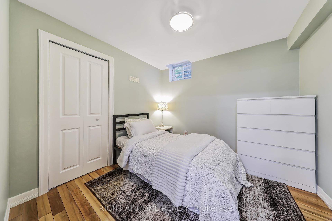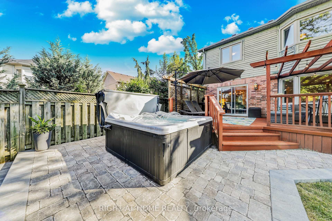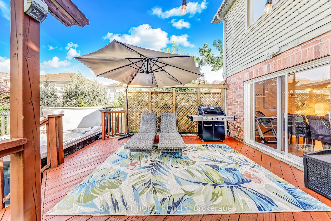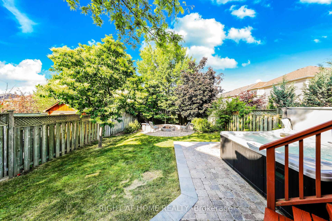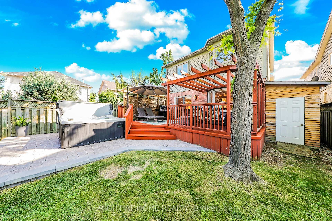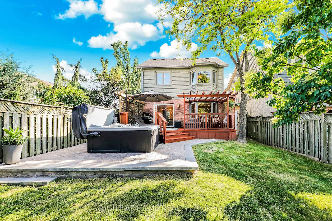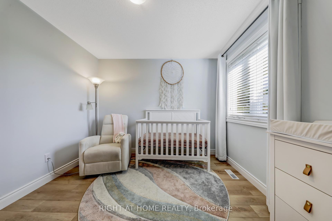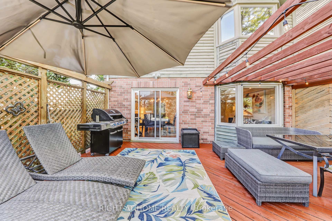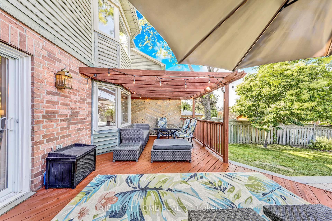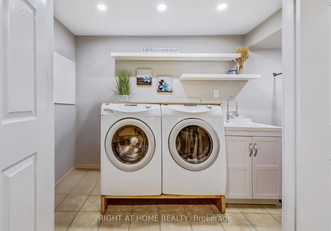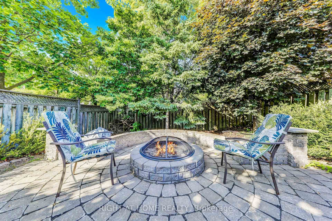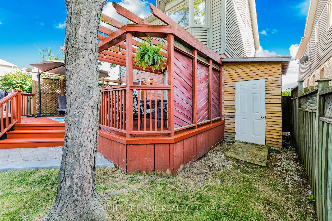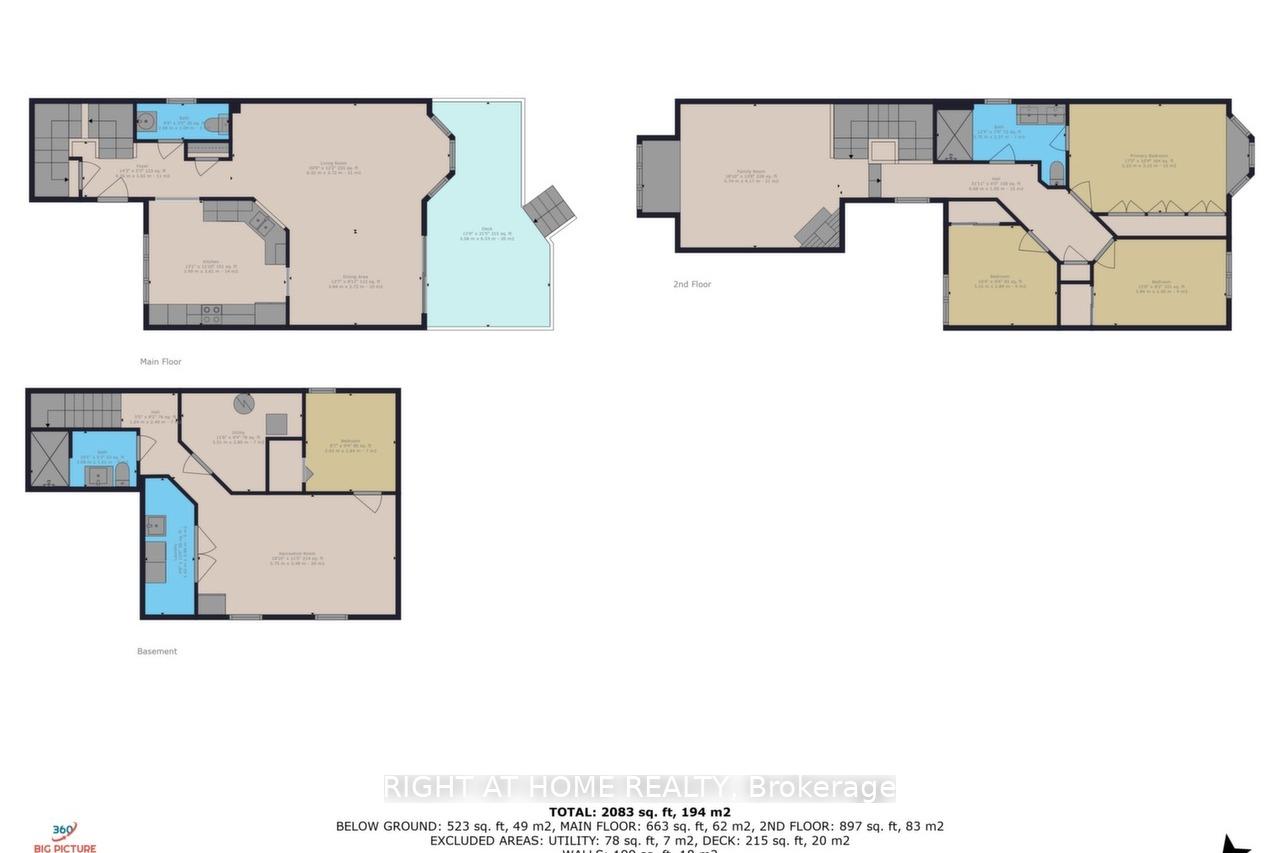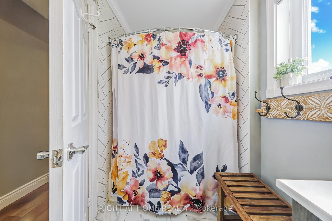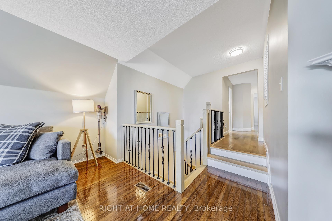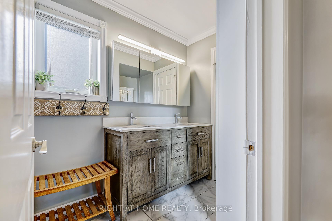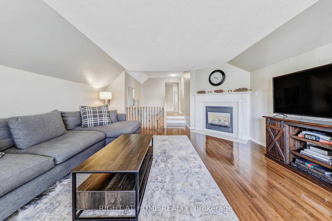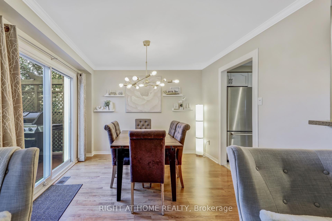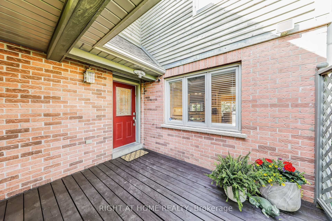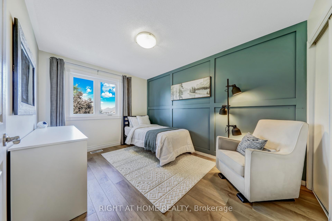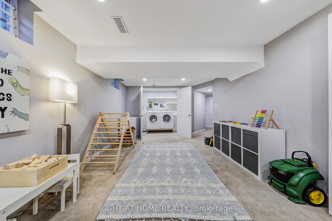$1,249,999
Available - For Sale
Listing ID: W12231761
5737 Greensboro Driv , Mississauga, L5M 5T7, Peel
| Charming, Updated Home with beautiful backyard perfect for relaxing and entertaining. Set on a large corner-style lot, this beautifully maintained home offers privacy, warmth, and thoughtful upgrades throughout. Inside, enjoy a spacious eat-in kitchen, green backyard views from the living and dining rooms, and a bright second-floor family room featuring a new bay window (2024) with a gas fireplace and cozy daybed/reading nook. The primary bedroom includes a custom closet (2025), and additional updates include a renovated upstairs bathroom(2020), luxury vinyl flooring on the upper level (2023), and a redesigned staircase(2024).The finished basement features a guest bedroom, full bath, large rec room, and a well-designed laundry room (2021). The backyard is surrounded by mature trees, with distinct zones for entertaining: a deck and pergola for BBQs, dining, and lounging, a hardscaped propane fire pit (2021) great for making smores, a separate hardscaped hot tub area (2025) and an additional storage shed is tucked away out of sight. The driveway has also been professionally widened and hardscaped (2024) for added convenience.Walk to nearby parks and trails, and enjoy a central location just minutes from Longos, Erin Mills Town Centre, Credit Valley Hospital, Streetsville, and Highways 403, 401, and 407. Highly rated catchment schools; Our Lady of Mercy elementary (7.9/10), Castlebridge Public School (JK-5) Thomas Street Middle School (6-8) St. Aloysius Gonzaga high school (8.7/10), John Fraser High school (9.8/10) |
| Price | $1,249,999 |
| Taxes: | $7350.78 |
| Assessment Year: | 2024 |
| Occupancy: | Owner |
| Address: | 5737 Greensboro Driv , Mississauga, L5M 5T7, Peel |
| Directions/Cross Streets: | Thomas Street and Winston Churchill |
| Rooms: | 7 |
| Rooms +: | 2 |
| Bedrooms: | 3 |
| Bedrooms +: | 1 |
| Family Room: | T |
| Basement: | Finished |
| Level/Floor | Room | Length(m) | Width(m) | Descriptions | |
| Room 1 | Main | Kitchen | 3.99 | 3.61 | |
| Room 2 | Main | Living Ro | 6.32 | 3.72 | |
| Room 3 | Main | Dining Ro | 3.84 | 2.72 | |
| Room 4 | Main | Foyer | 4.35 | 1.61 | |
| Room 5 | Main | Bathroom | 2.68 | 1.04 | |
| Room 6 | Second | Family Ro | 5.74 | 4.17 | |
| Room 7 | Second | Primary B | 5.23 | 3.15 | |
| Room 8 | Second | Bedroom | 3.86 | 2.5 | |
| Room 9 | Second | Bedroom | 3.15 | 2.89 | |
| Room 10 | Basement | Bedroom | 2.62 | 2.84 | |
| Room 11 | Basement | Recreatio | 5.75 | 3.48 | |
| Room 12 | Basement | Laundry | 3.96 | 1.43 | |
| Room 13 | Basement | Bathroom | 3.08 | 1.61 | |
| Room 14 | Basement | Utility R | 3.51 | 2.85 | |
| Room 15 |
| Washroom Type | No. of Pieces | Level |
| Washroom Type 1 | 4 | Second |
| Washroom Type 2 | 2 | Main |
| Washroom Type 3 | 3 | Basement |
| Washroom Type 4 | 0 | |
| Washroom Type 5 | 0 | |
| Washroom Type 6 | 4 | Second |
| Washroom Type 7 | 2 | Main |
| Washroom Type 8 | 3 | Basement |
| Washroom Type 9 | 0 | |
| Washroom Type 10 | 0 |
| Total Area: | 0.00 |
| Approximatly Age: | 16-30 |
| Property Type: | Detached |
| Style: | 2-Storey |
| Exterior: | Brick, Shingle |
| Garage Type: | Built-In |
| (Parking/)Drive: | Available, |
| Drive Parking Spaces: | 2 |
| Park #1 | |
| Parking Type: | Available, |
| Park #2 | |
| Parking Type: | Available |
| Park #3 | |
| Parking Type: | Private |
| Pool: | None |
| Other Structures: | Storage |
| Approximatly Age: | 16-30 |
| Approximatly Square Footage: | 1500-2000 |
| Property Features: | Fenced Yard, Hospital |
| CAC Included: | N |
| Water Included: | N |
| Cabel TV Included: | N |
| Common Elements Included: | N |
| Heat Included: | N |
| Parking Included: | N |
| Condo Tax Included: | N |
| Building Insurance Included: | N |
| Fireplace/Stove: | Y |
| Heat Type: | Forced Air |
| Central Air Conditioning: | Central Air |
| Central Vac: | N |
| Laundry Level: | Syste |
| Ensuite Laundry: | F |
| Elevator Lift: | False |
| Sewers: | Sewer |
$
%
Years
This calculator is for demonstration purposes only. Always consult a professional
financial advisor before making personal financial decisions.
| Although the information displayed is believed to be accurate, no warranties or representations are made of any kind. |
| RIGHT AT HOME REALTY |
|
|

Sean Kim
Broker
Dir:
416-998-1113
Bus:
905-270-2000
Fax:
905-270-0047
| Virtual Tour | Book Showing | Email a Friend |
Jump To:
At a Glance:
| Type: | Freehold - Detached |
| Area: | Peel |
| Municipality: | Mississauga |
| Neighbourhood: | Central Erin Mills |
| Style: | 2-Storey |
| Approximate Age: | 16-30 |
| Tax: | $7,350.78 |
| Beds: | 3+1 |
| Baths: | 3 |
| Fireplace: | Y |
| Pool: | None |
Locatin Map:
Payment Calculator:

