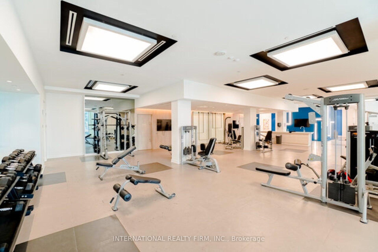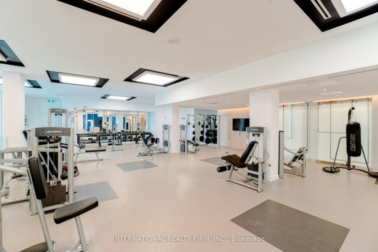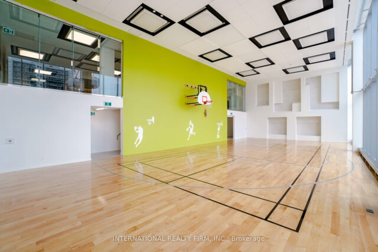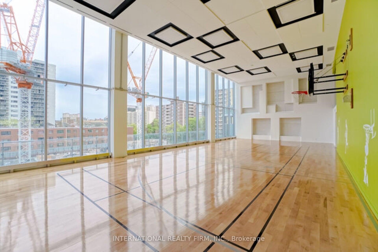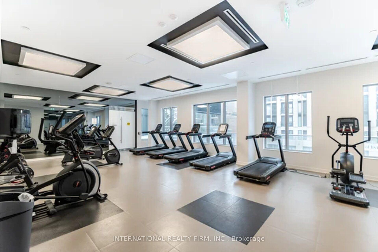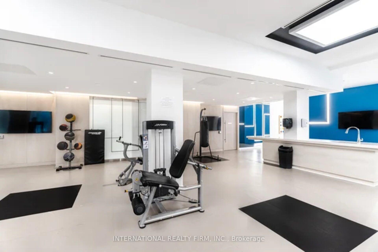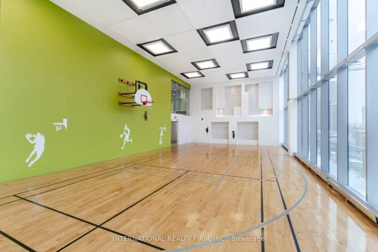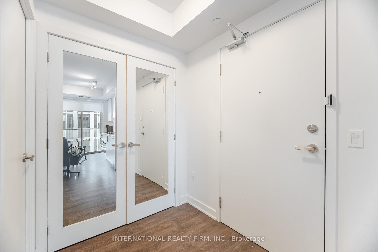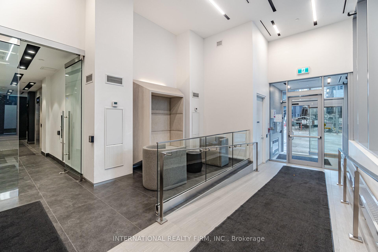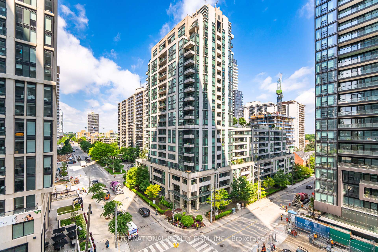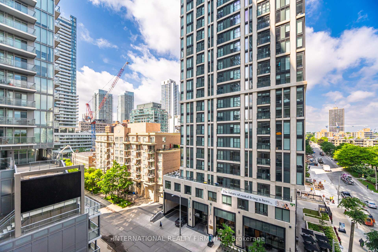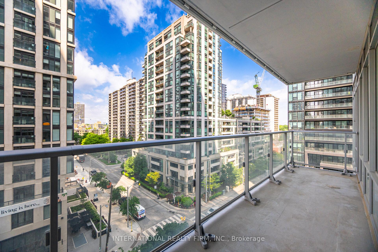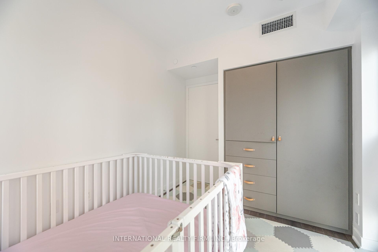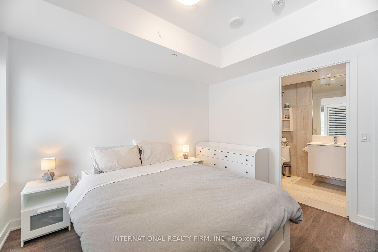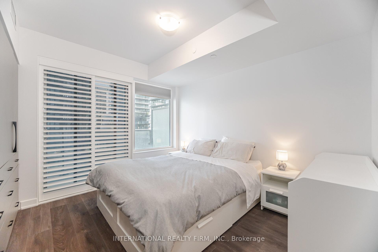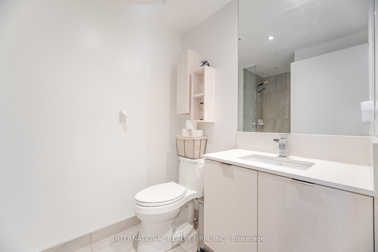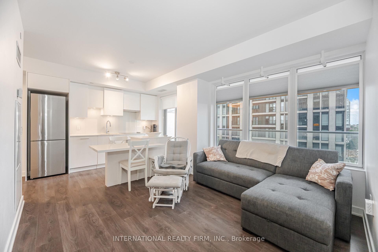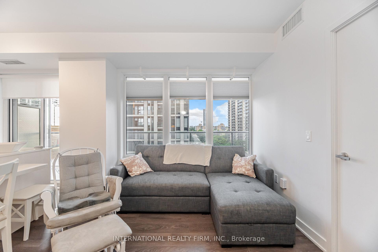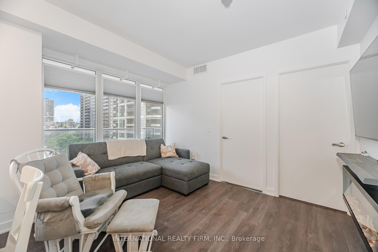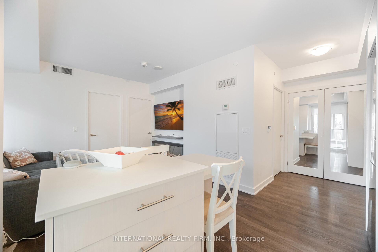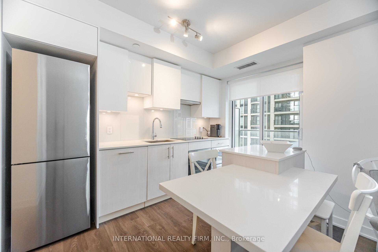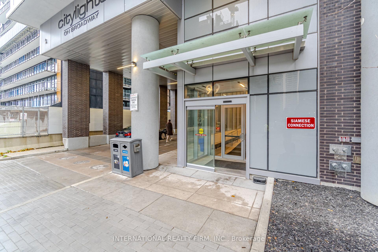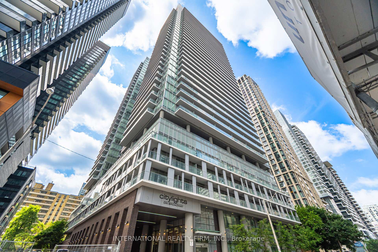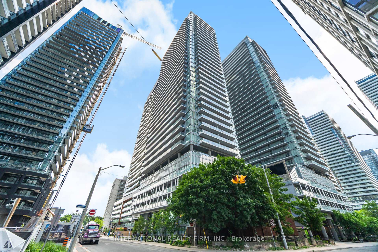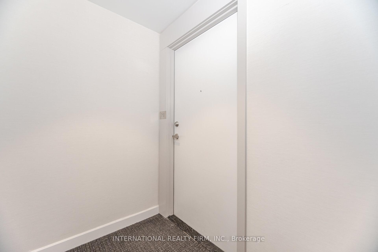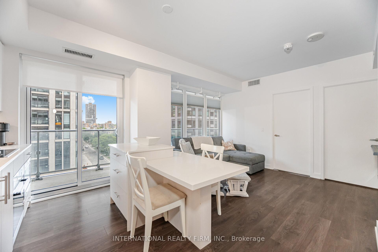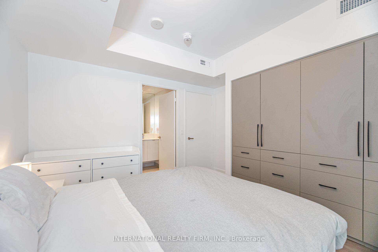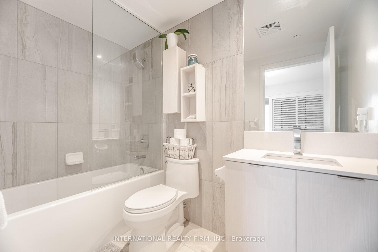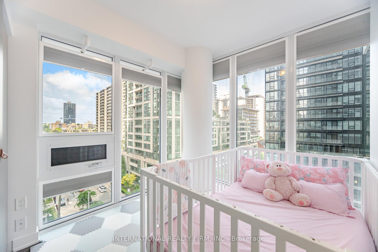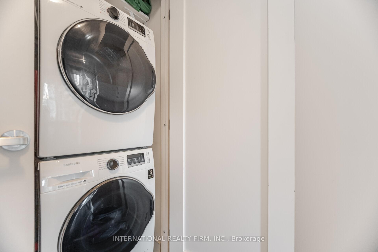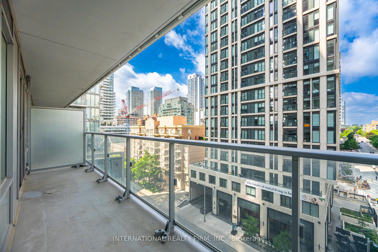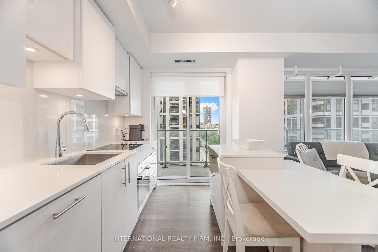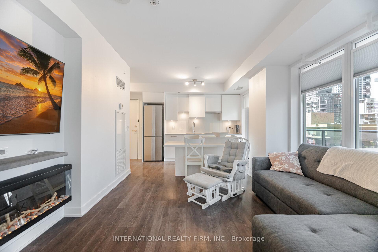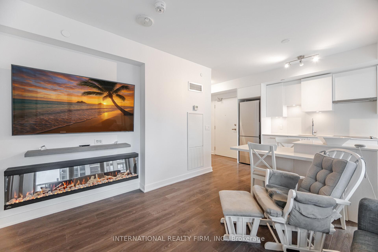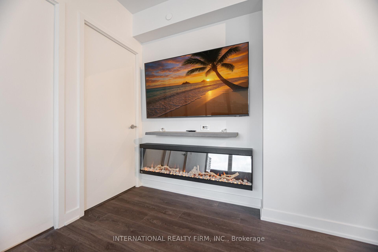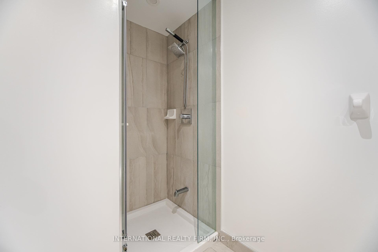$650,000
Available - For Sale
Listing ID: C12237689
99 Broadway Aven , Toronto, M4P 1V2, Toronto
| Welcome to City Lights on Broadway ! Bright and spacious northwest corner unit offering 660 sq ft of stylish living space. Featuring 2 bedrooms, 2 full bathrooms, and an open-concept kitchen and dining area, this well-appointed suite includes two walk-out balconies, one parking spot, and one bike locker. Upgrades include a custom kitchen island, custom closet organizers, blackout blinds throughout, and shutters on both balcony doors perfect for both comfort and privacy. You'll also enjoy a full range of building amenities including an outdoor swimming pool, a fitness center, basketball court, BBQ area, media room, and more. Steps to top-rated restaurants, trendy shops, parks, a community center, library, and public transit everything you need is just outside your door. |
| Price | $650,000 |
| Taxes: | $3295.36 |
| Occupancy: | Owner |
| Address: | 99 Broadway Aven , Toronto, M4P 1V2, Toronto |
| Postal Code: | M4P 1V2 |
| Province/State: | Toronto |
| Directions/Cross Streets: | Yonge & Eglinton |
| Level/Floor | Room | Length(m) | Width(m) | Descriptions | |
| Room 1 | Main | Living Ro | 3.68 | 2.77 | Open Concept, Electric Fireplace, W/O To Balcony |
| Room 2 | Main | Dining Ro | 3.68 | 2.77 | Open Concept, Combined w/Living, W/O To Balcony |
| Room 3 | Main | Kitchen | 3.35 | 1.86 | Centre Island, Quartz Counter, B/I Appliances |
| Room 4 | Main | Primary B | 3.47 | 2.92 | 4 Pc Ensuite, Closet Organizers, W/O To Balcony |
| Room 5 | Main | Bedroom 2 | 2.77 | 2.66 | Closet Organizers, Window Floor to Ceil, Laminate |
| Washroom Type | No. of Pieces | Level |
| Washroom Type 1 | 4 | Flat |
| Washroom Type 2 | 3 | Flat |
| Washroom Type 3 | 0 | |
| Washroom Type 4 | 0 | |
| Washroom Type 5 | 0 |
| Total Area: | 0.00 |
| Approximatly Age: | 0-5 |
| Sprinklers: | Conc |
| Washrooms: | 2 |
| Heat Type: | Forced Air |
| Central Air Conditioning: | Central Air |
$
%
Years
This calculator is for demonstration purposes only. Always consult a professional
financial advisor before making personal financial decisions.
| Although the information displayed is believed to be accurate, no warranties or representations are made of any kind. |
| INTERNATIONAL REALTY FIRM, INC. |
|
|

Sean Kim
Broker
Dir:
416-998-1113
Bus:
905-270-2000
Fax:
905-270-0047
| Virtual Tour | Book Showing | Email a Friend |
Jump To:
At a Glance:
| Type: | Com - Condo Apartment |
| Area: | Toronto |
| Municipality: | Toronto C10 |
| Neighbourhood: | Mount Pleasant West |
| Style: | Apartment |
| Approximate Age: | 0-5 |
| Tax: | $3,295.36 |
| Maintenance Fee: | $604.26 |
| Beds: | 2 |
| Baths: | 2 |
| Fireplace: | Y |
Locatin Map:
Payment Calculator:

