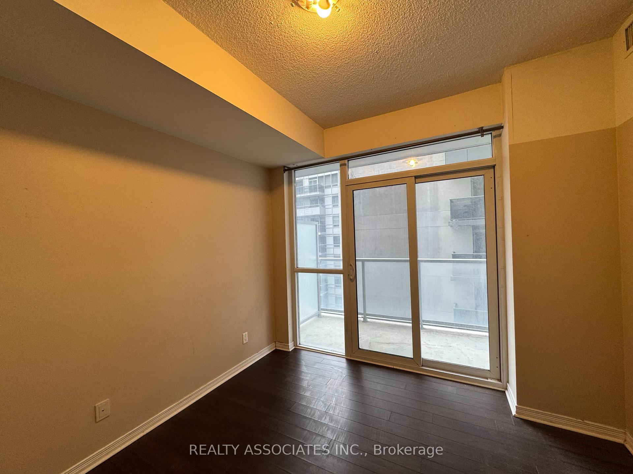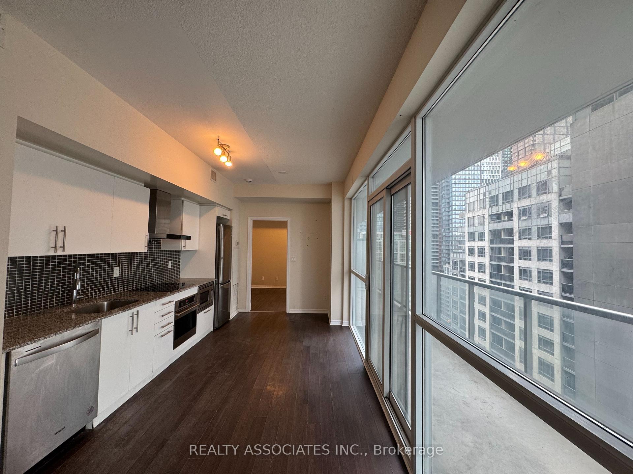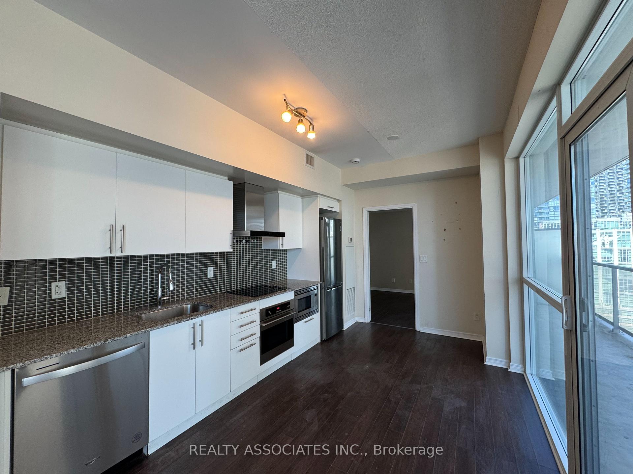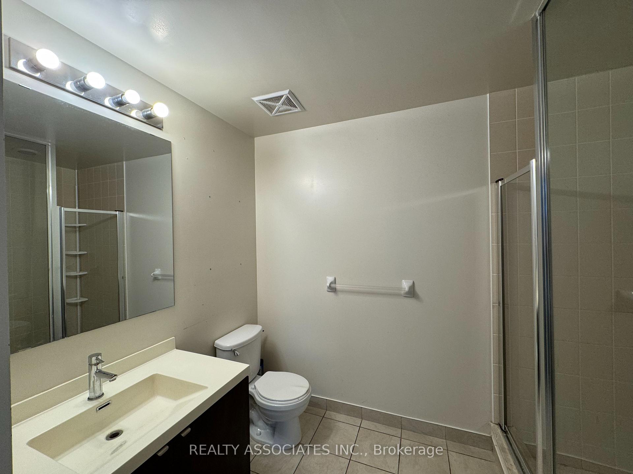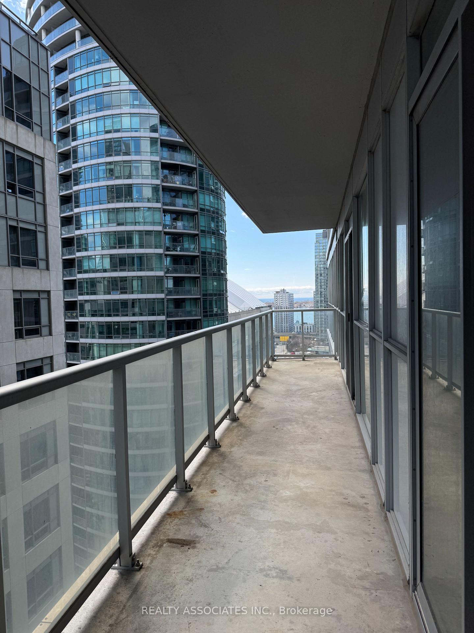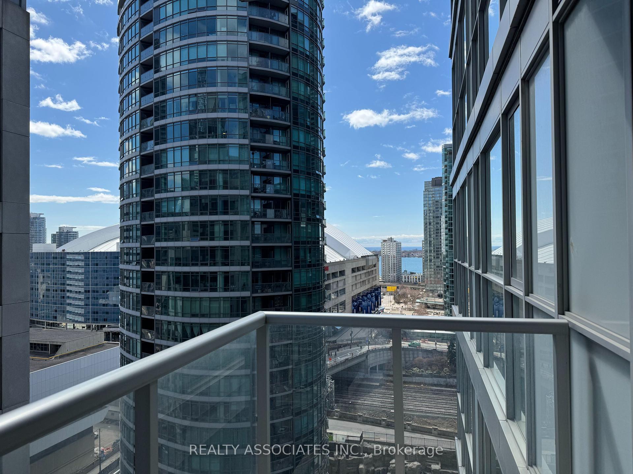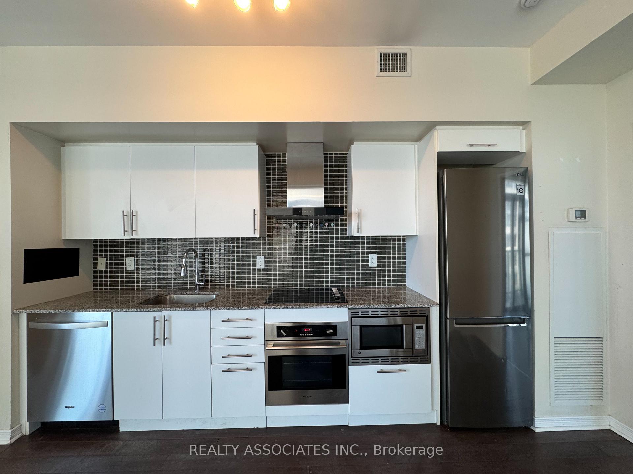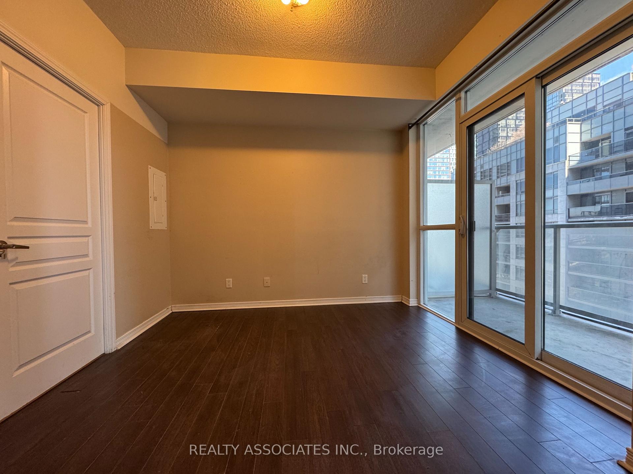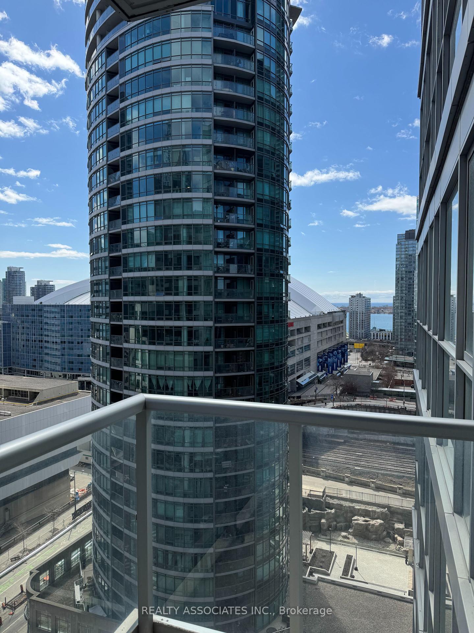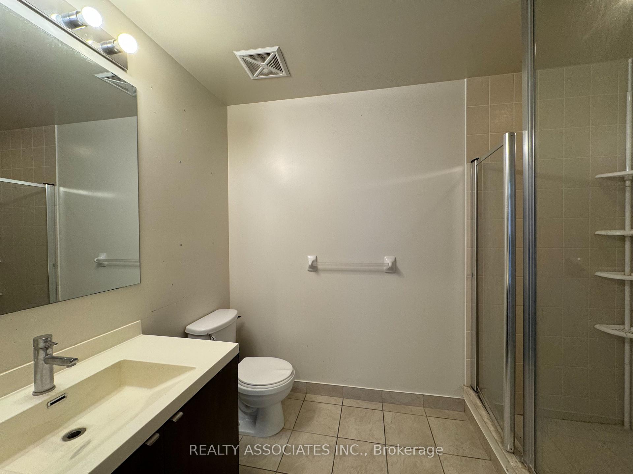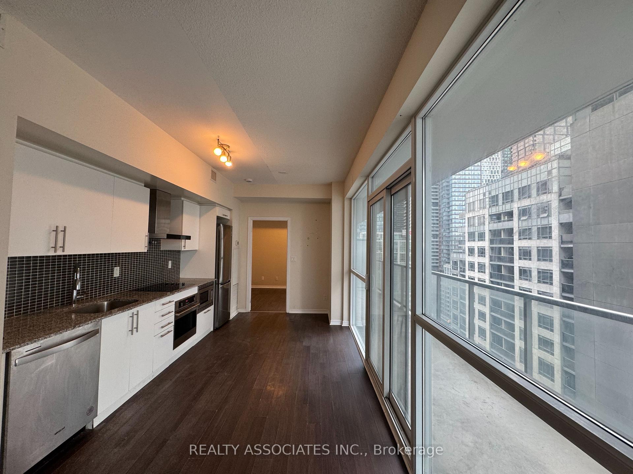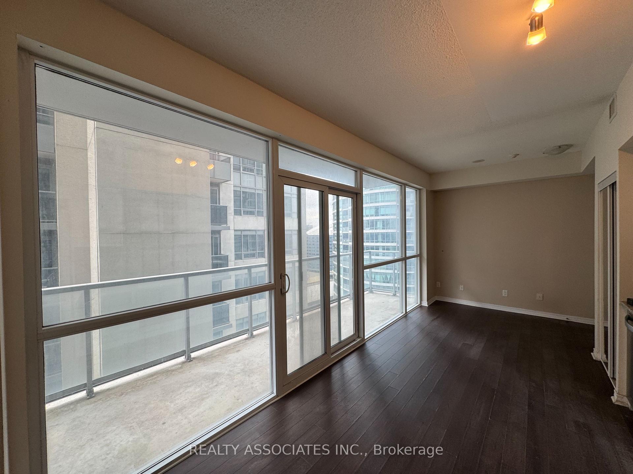$449,900
Available - For Sale
Listing ID: C12238011
352 Front Stre West , Toronto, M5V 1B5, Toronto
| Soaring 9 Feet Ceiling! Perfect for Investors or First-Time Buyers! Partial Of Lake View From The Huge 180 Sqft Balcony! Bright 495 Sqft One Bedroom +180 Sqft Balcony In The Heart Of The Financial District!! Rare Find Master Bedroom With W/O To Balcony Too!! Modern Kitchen, Granite Countertop, Walking Distance To The Well Complex! The Most Valuable & Affordable 1-Bedroom Unit in This Booming Downtown Hotspot! Plus The Building Has The Fastest Elevator Wait Time Around! Don't Miss This Opportunity! Just Add Your Personal Touch to Transform This Fantastic Unit Into Your Dream Home! Seller Take Back Mortgage Is Available. |
| Price | $449,900 |
| Taxes: | $2024.27 |
| Occupancy: | Vacant |
| Address: | 352 Front Stre West , Toronto, M5V 1B5, Toronto |
| Postal Code: | M5V 1B5 |
| Province/State: | Toronto |
| Directions/Cross Streets: | Front St W & Spadina |
| Level/Floor | Room | Length(m) | Width(m) | Descriptions | |
| Room 1 | Ground | Living Ro | 6.78 | 3 | Combined w/Dining, Window Floor to Ceil, W/O To Balcony |
| Room 2 | Ground | Dining Ro | 6.78 | 3 | Combined w/Kitchen, Laminate, W/O To Balcony |
| Room 3 | Ground | Kitchen | 6.78 | 3 | Combined w/Living, Stainless Steel Appl, Open Concept |
| Room 4 | Ground | Bedroom | 3.2 | 3.05 | Large Closet, Laminate, W/O To Balcony |
| Washroom Type | No. of Pieces | Level |
| Washroom Type 1 | 3 | Flat |
| Washroom Type 2 | 0 | |
| Washroom Type 3 | 0 | |
| Washroom Type 4 | 0 | |
| Washroom Type 5 | 0 |
| Total Area: | 0.00 |
| Washrooms: | 1 |
| Heat Type: | Forced Air |
| Central Air Conditioning: | Central Air |
| Elevator Lift: | True |
$
%
Years
This calculator is for demonstration purposes only. Always consult a professional
financial advisor before making personal financial decisions.
| Although the information displayed is believed to be accurate, no warranties or representations are made of any kind. |
| REALTY ASSOCIATES INC. |
|
|

Sean Kim
Broker
Dir:
416-998-1113
Bus:
905-270-2000
Fax:
905-270-0047
| Book Showing | Email a Friend |
Jump To:
At a Glance:
| Type: | Com - Condo Apartment |
| Area: | Toronto |
| Municipality: | Toronto C01 |
| Neighbourhood: | Waterfront Communities C1 |
| Style: | Apartment |
| Tax: | $2,024.27 |
| Maintenance Fee: | $380.23 |
| Beds: | 1 |
| Baths: | 1 |
| Fireplace: | N |
Locatin Map:
Payment Calculator:

