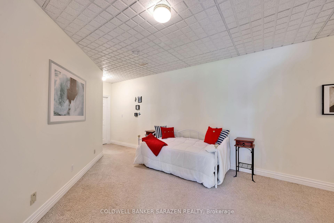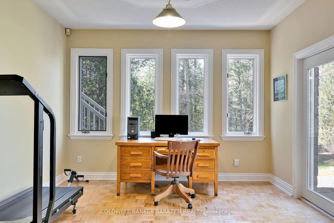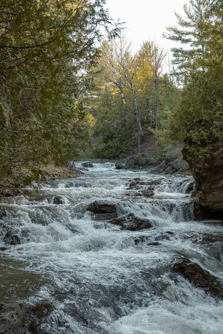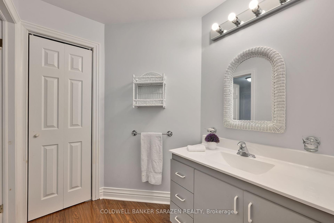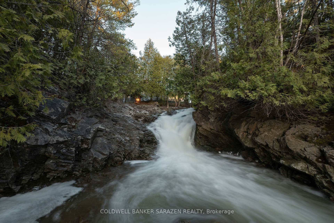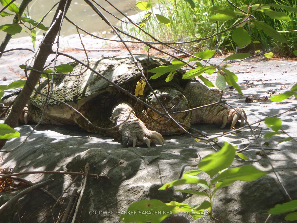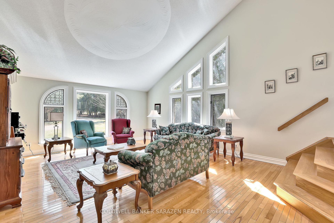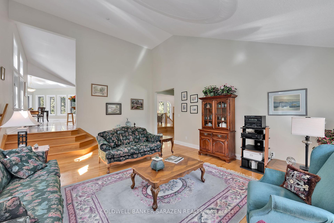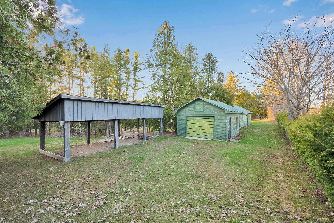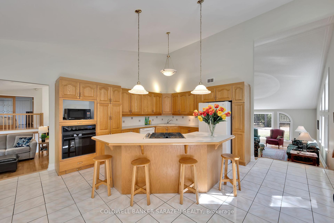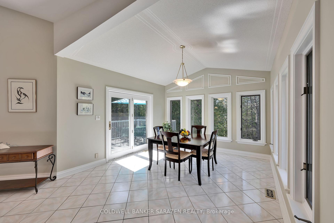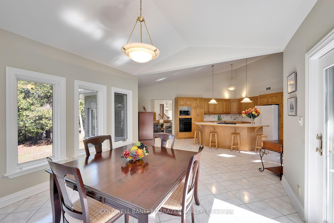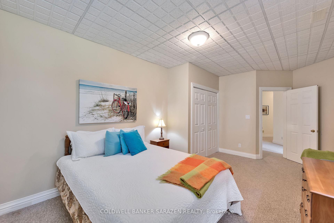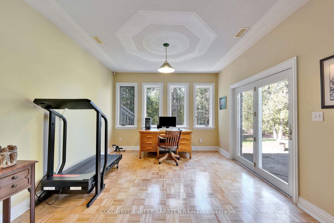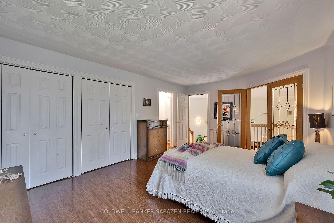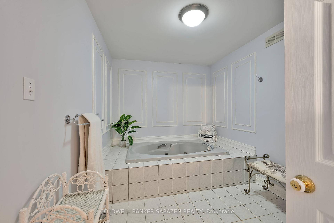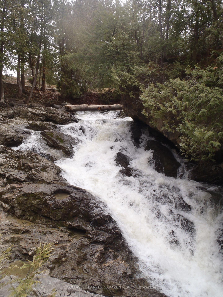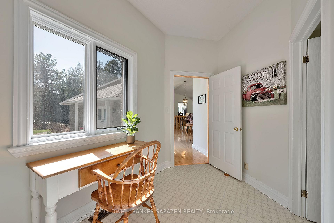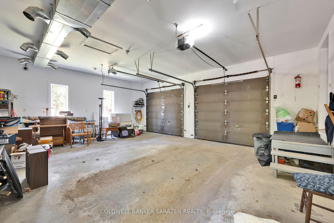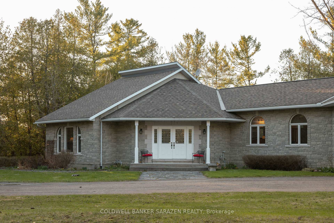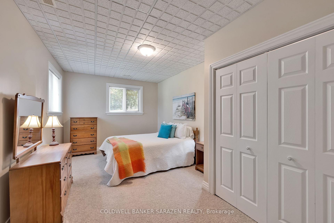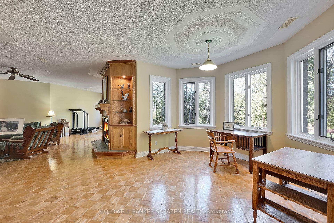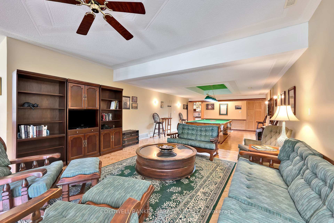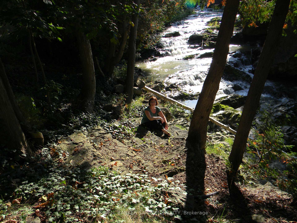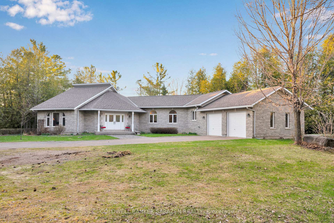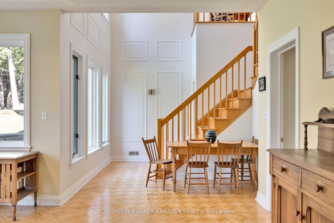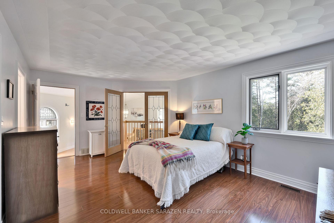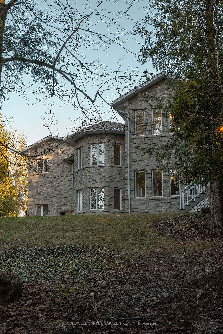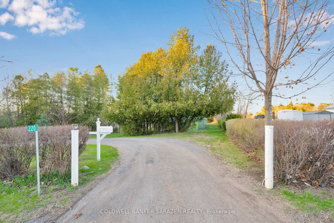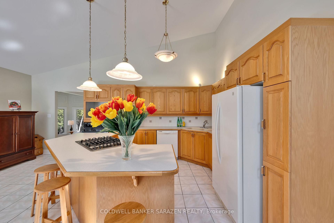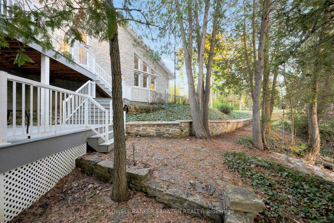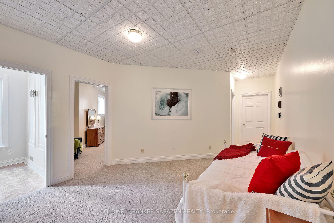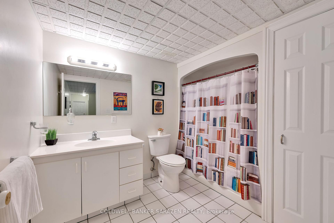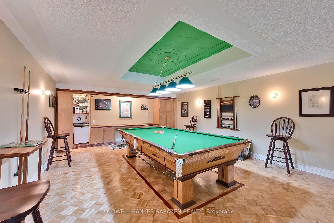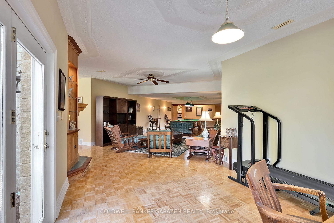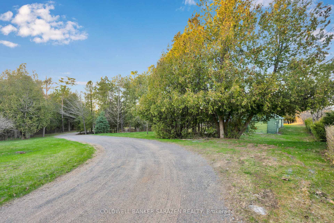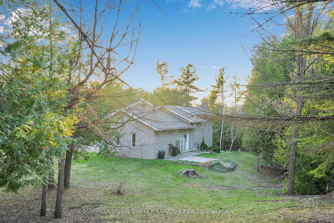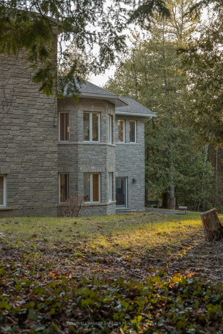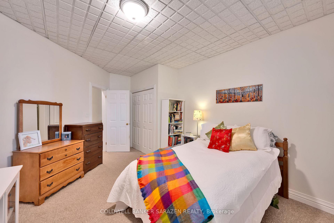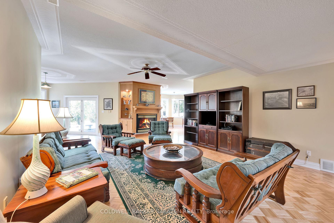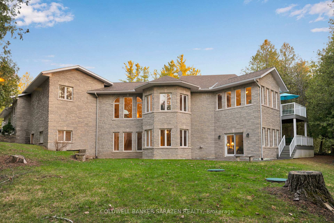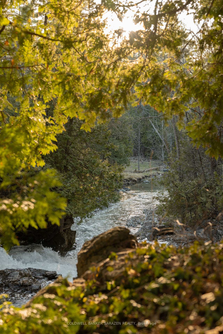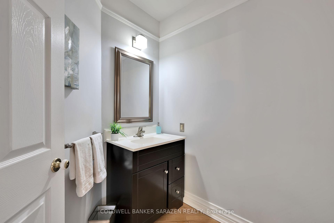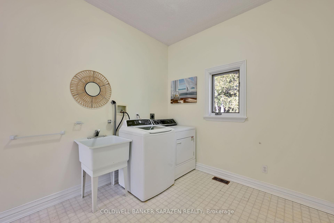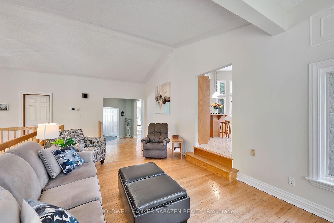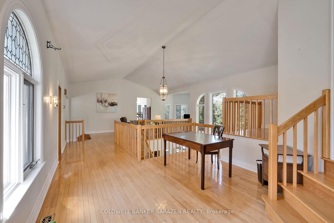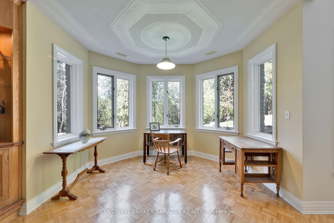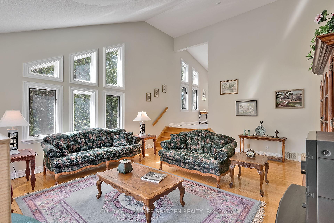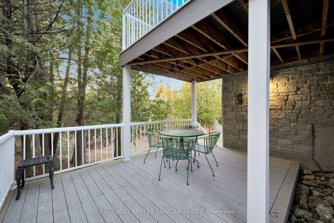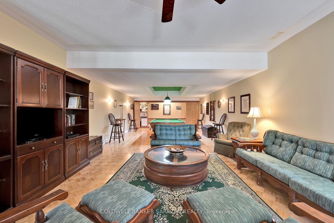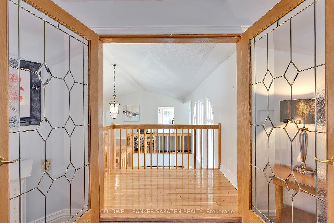$1,100,000
Available - For Sale
Listing ID: X12115130
220 River Road , Arnprior, K7S 1R4, Renfrew
| Stunning waterfall right outside your door. Fall asleep to the sound of rapids. This secluded property has almost 9 acres, less than 5 minutes to Arnprior and less than 35 min to Kanata. This is a custom built executive home that truly needs to be seen to be appreciated. The oversized windows throughout the home really bring the outdoors into the home, flooding it with so much natural light. Main floor Primary bedroom suite offers large ensuite and walk in closets. Two more bedrooms in the lower level with a shared full bath, offers tons of privacy. Tons of room for multiple office spaces/hobby areas. There is also a large pool table in lower level with its own wet bar. Do not miss out, come check out this one of a kind property today! |
| Price | $1,100,000 |
| Taxes: | $7949.12 |
| Occupancy: | Owner |
| Address: | 220 River Road , Arnprior, K7S 1R4, Renfrew |
| Directions/Cross Streets: | River Rd and Moore St |
| Rooms: | 10 |
| Bedrooms: | 3 |
| Bedrooms +: | 0 |
| Family Room: | T |
| Basement: | Finished wit |
| Level/Floor | Room | Length(m) | Width(m) | Descriptions | |
| Room 1 | Main | Kitchen | 5.12 | 6.84 | Tile Floor, Centre Island |
| Room 2 | Main | Dining Ro | 4.02 | 3.74 | W/O To Deck, Overlook Water |
| Room 3 | Main | Living Ro | 5.17 | 6.84 | Vaulted Ceiling(s), Hardwood Floor |
| Room 4 | Main | Family Ro | 6.98 | 3.68 | Hardwood Floor |
| Room 5 | Main | Primary B | 5.46 | 3.67 | 4 Pc Ensuite, His and Hers Closets, French Doors |
| Room 6 | Main | Laundry | 3.08 | 2.81 | Laundry Sink, Closet |
| Room 7 | Ground | Sitting | 5.04 | 3.57 | Circular Room, Large Window |
| Room 8 | Ground | Office | 3.7 | 4 | W/O To Patio, Open Concept |
| Room 9 | Ground | Family Ro | 6.04 | 4.98 | Gas Fireplace |
| Room 10 | Ground | Game Room | 4.92 | 6.05 | Wet Bar |
| Room 11 | Ground | Bedroom 2 | 5.4 | 3.29 | Closet, Window |
| Room 12 | Ground | Bedroom 3 | 5.39 | 3.58 | Closet, Window |
| Washroom Type | No. of Pieces | Level |
| Washroom Type 1 | 2 | Main |
| Washroom Type 2 | 4 | Main |
| Washroom Type 3 | 4 | Ground |
| Washroom Type 4 | 0 | |
| Washroom Type 5 | 0 |
| Total Area: | 0.00 |
| Approximatly Age: | 31-50 |
| Property Type: | Detached |
| Style: | Bungalow |
| Exterior: | Stone |
| Garage Type: | Attached |
| (Parking/)Drive: | Lane, Insi |
| Drive Parking Spaces: | 20 |
| Park #1 | |
| Parking Type: | Lane, Insi |
| Park #2 | |
| Parking Type: | Lane |
| Park #3 | |
| Parking Type: | Inside Ent |
| Pool: | None |
| Approximatly Age: | 31-50 |
| Approximatly Square Footage: | 2500-3000 |
| CAC Included: | N |
| Water Included: | N |
| Cabel TV Included: | N |
| Common Elements Included: | N |
| Heat Included: | N |
| Parking Included: | N |
| Condo Tax Included: | N |
| Building Insurance Included: | N |
| Fireplace/Stove: | Y |
| Heat Type: | Forced Air |
| Central Air Conditioning: | Central Air |
| Central Vac: | N |
| Laundry Level: | Syste |
| Ensuite Laundry: | F |
| Sewers: | Septic |
| Utilities-Cable: | Y |
| Utilities-Hydro: | Y |
$
%
Years
This calculator is for demonstration purposes only. Always consult a professional
financial advisor before making personal financial decisions.
| Although the information displayed is believed to be accurate, no warranties or representations are made of any kind. |
| COLDWELL BANKER SARAZEN REALTY |
|
|

Sean Kim
Broker
Dir:
416-998-1113
Bus:
905-270-2000
Fax:
905-270-0047
| Virtual Tour | Book Showing | Email a Friend |
Jump To:
At a Glance:
| Type: | Freehold - Detached |
| Area: | Renfrew |
| Municipality: | Arnprior |
| Neighbourhood: | 550 - Arnprior |
| Style: | Bungalow |
| Approximate Age: | 31-50 |
| Tax: | $7,949.12 |
| Beds: | 3 |
| Baths: | 3 |
| Fireplace: | Y |
| Pool: | None |
Locatin Map:
Payment Calculator:

