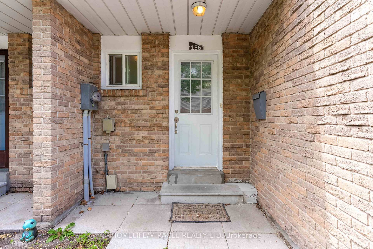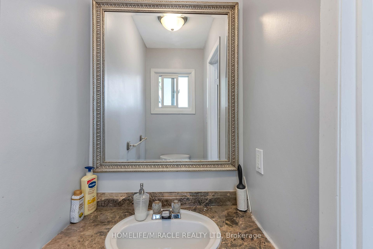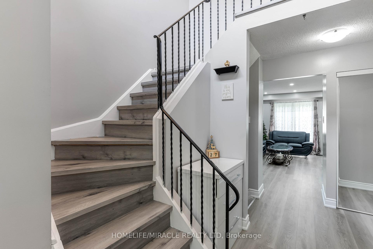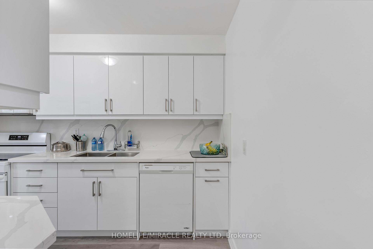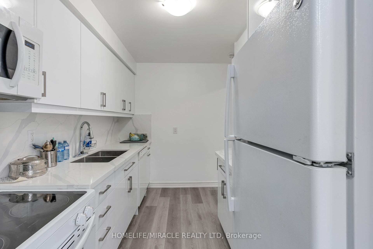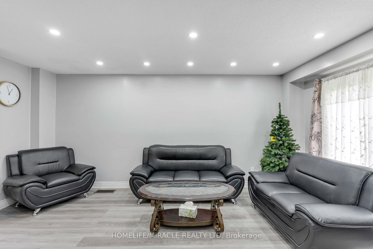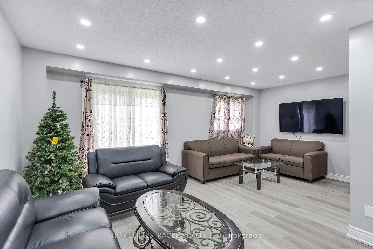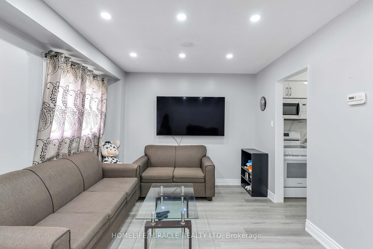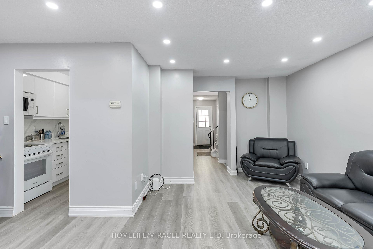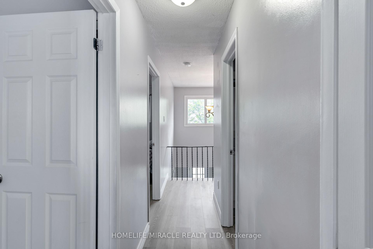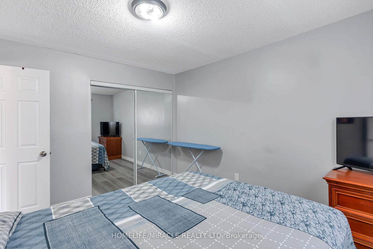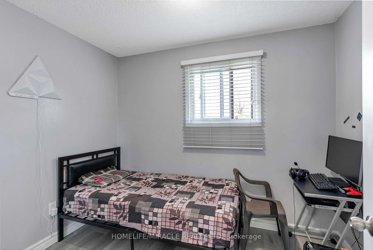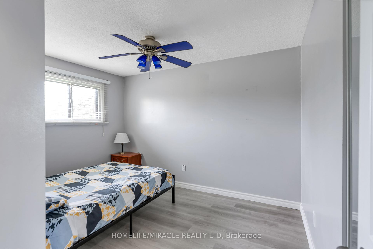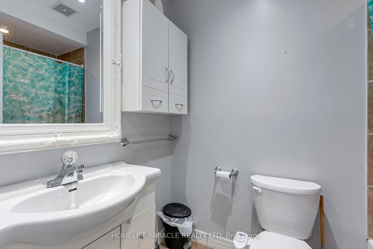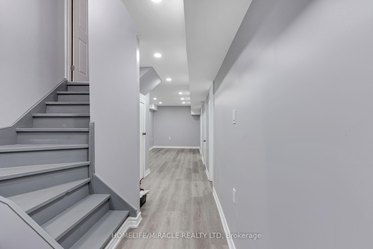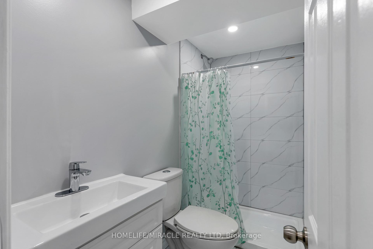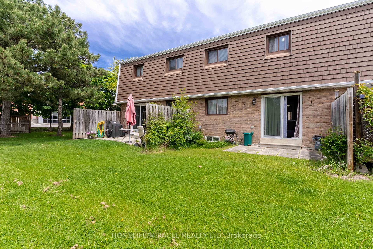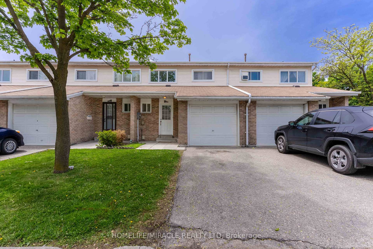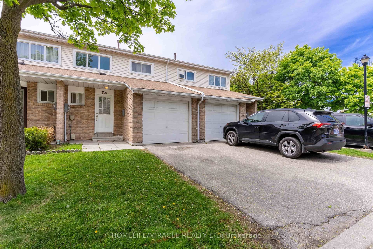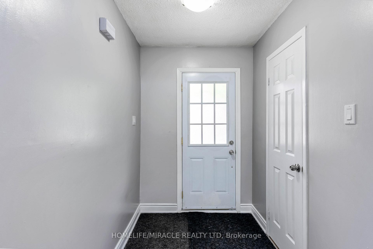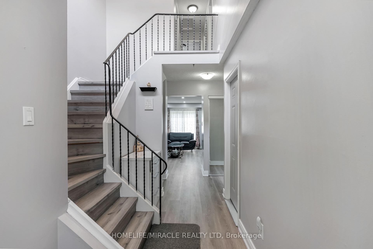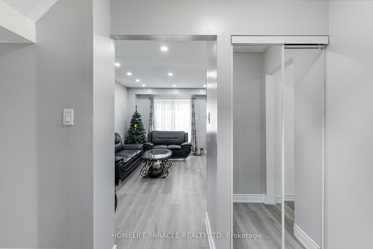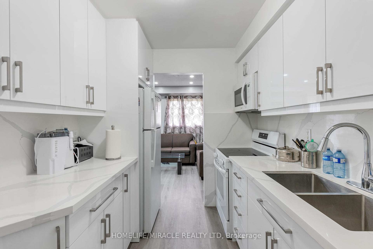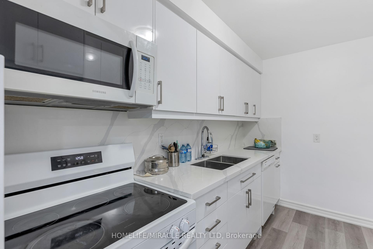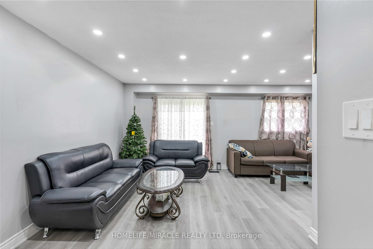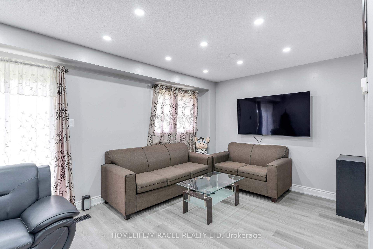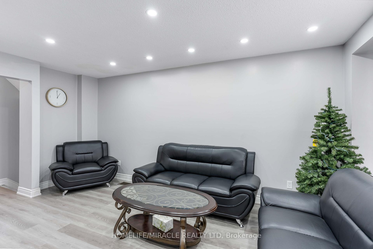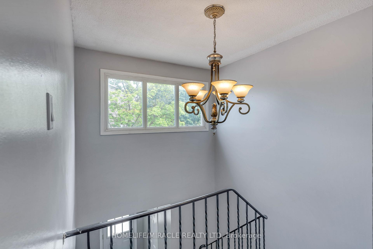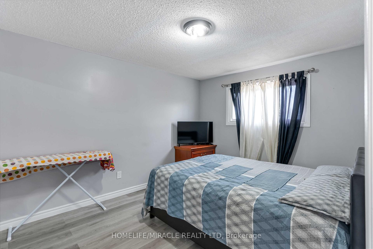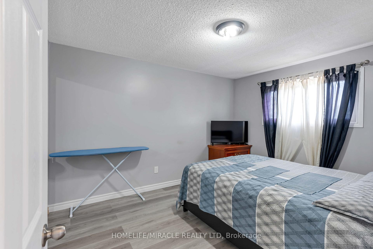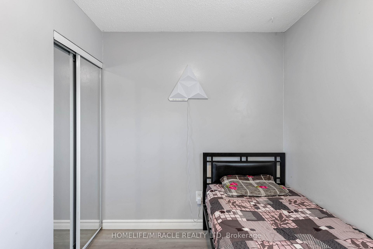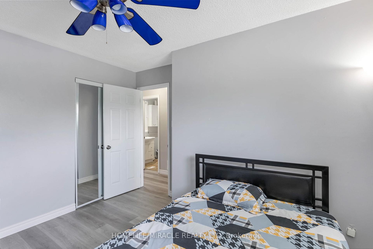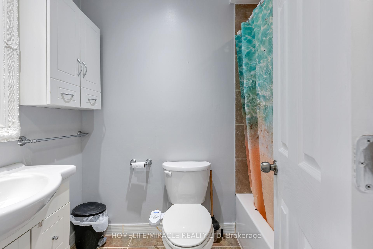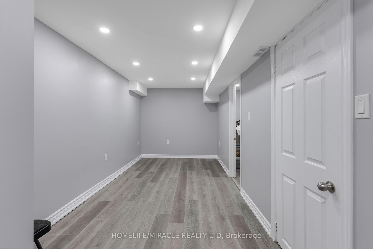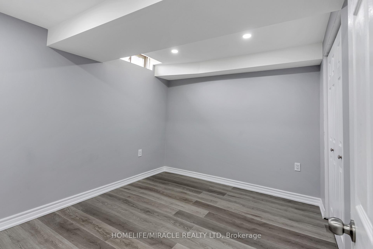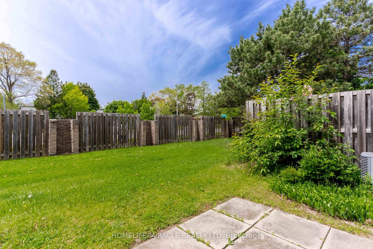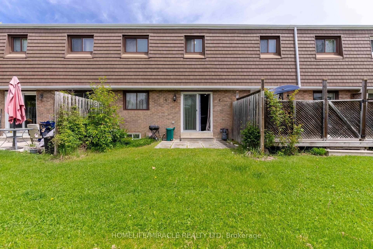$680,000
Available - For Sale
Listing ID: W12181172
156 Enderby Cres , Brampton, L6T 4C7, Peel
| Newly renovated and move-in ready! Perfect for first-time buyers or investors, this beautiful 3+1 bed, 3-bath townhouse features a modern white kitchen with quartz countertops, fresh paint, new flooring, and new electrical panel. Enjoy open-concept living and dining with new pot lights, a finished basement, and direct garage access. Located in a family-friendly complex with a pool, visitor parking, and close to GO Station, Hwy 407, schools, parks, shopping, recreation, and No Frills. |
| Price | $680,000 |
| Taxes: | $3397.82 |
| Occupancy: | Owner |
| Address: | 156 Enderby Cres , Brampton, L6T 4C7, Peel |
| Postal Code: | L6T 4C7 |
| Province/State: | Peel |
| Directions/Cross Streets: | Clark/Torbram |
| Level/Floor | Room | Length(m) | Width(m) | Descriptions | |
| Room 1 | Main | Living Ro | 5.4 | 3.3 | Combined w/Dining, Walk-Out |
| Room 2 | Main | Dining Ro | 3.2 | 2.6 | Combined w/Living, Window |
| Room 3 | Main | Kitchen | 3.25 | 2.29 | Galley Kitchen, Overlooks Dining |
| Room 4 | Second | Primary B | 3.05 | 3.15 | Window, Closet |
| Room 5 | Second | Bedroom 2 | 2.8 | 2.7 | Window, Closet |
| Room 6 | Second | Bedroom 3 | 3 | 2.3 | Window, Closet |
| Room 7 | Basement | Bedroom 4 | 3.12 | 2.74 | Closet, Window |
| Room 8 | Basement | Great Roo | 10.06 | 2.39 |
| Washroom Type | No. of Pieces | Level |
| Washroom Type 1 | 3 | Second |
| Washroom Type 2 | 3 | Basement |
| Washroom Type 3 | 2 | Main |
| Washroom Type 4 | 0 | |
| Washroom Type 5 | 0 |
| Total Area: | 0.00 |
| Washrooms: | 3 |
| Heat Type: | Forced Air |
| Central Air Conditioning: | Central Air |
$
%
Years
This calculator is for demonstration purposes only. Always consult a professional
financial advisor before making personal financial decisions.
| Although the information displayed is believed to be accurate, no warranties or representations are made of any kind. |
| HOMELIFE/MIRACLE REALTY LTD |
|
|

Sean Kim
Broker
Dir:
416-998-1113
Bus:
905-270-2000
Fax:
905-270-0047
| Virtual Tour | Book Showing | Email a Friend |
Jump To:
At a Glance:
| Type: | Com - Condo Townhouse |
| Area: | Peel |
| Municipality: | Brampton |
| Neighbourhood: | Southgate |
| Style: | 2-Storey |
| Tax: | $3,397.82 |
| Maintenance Fee: | $461 |
| Beds: | 3+1 |
| Baths: | 3 |
| Fireplace: | N |
Locatin Map:
Payment Calculator:


