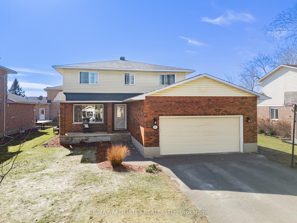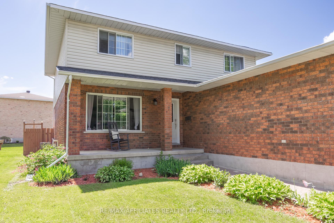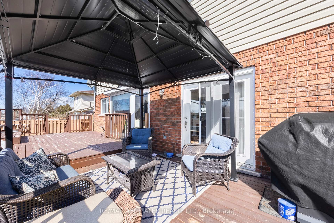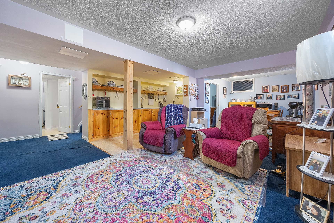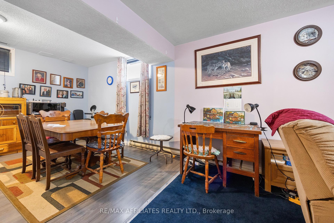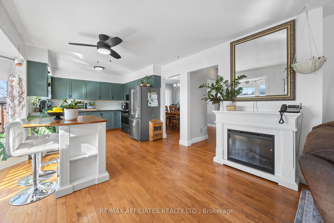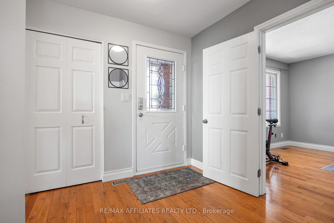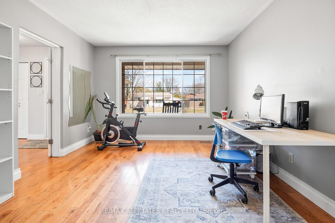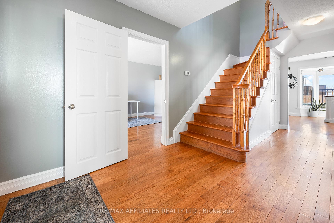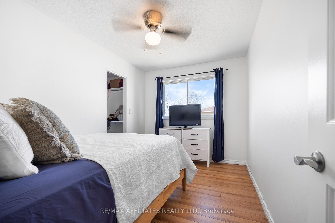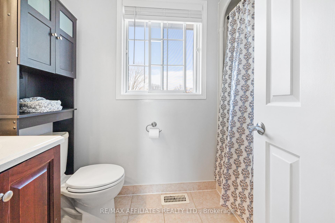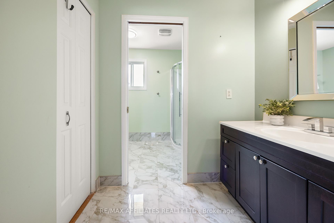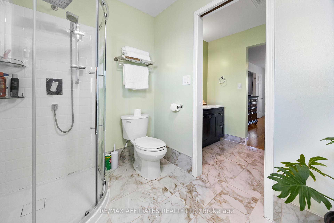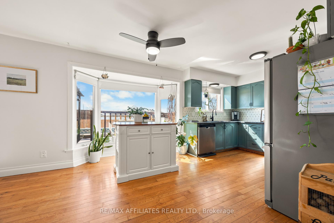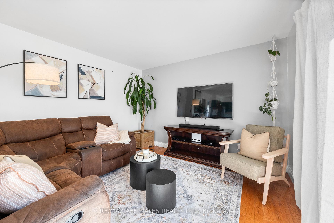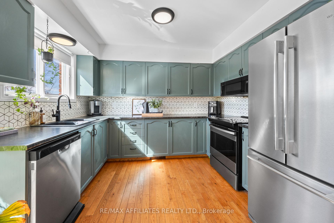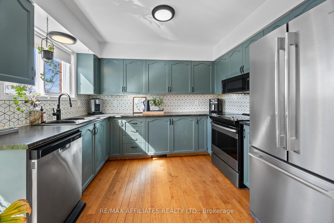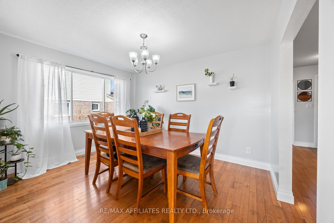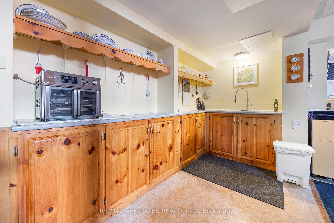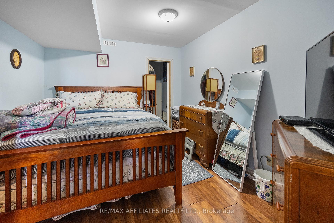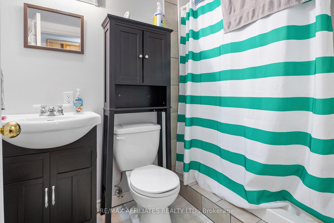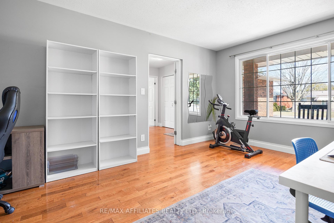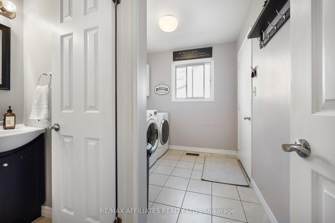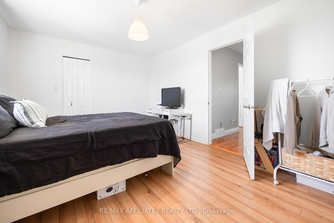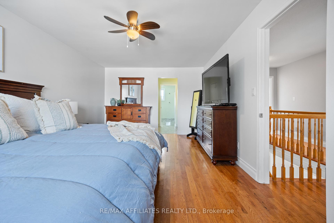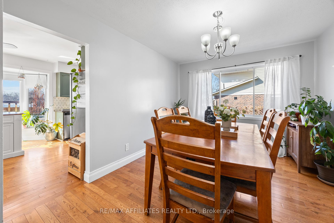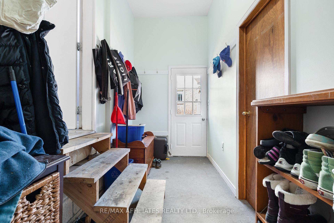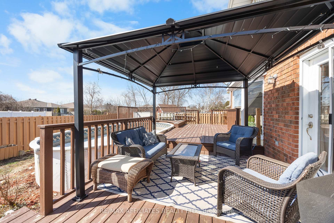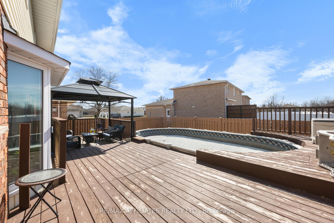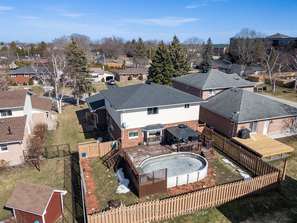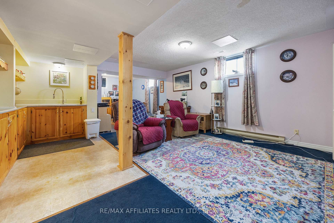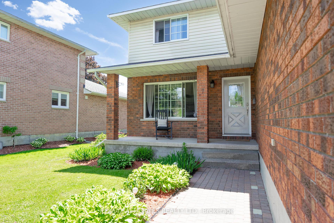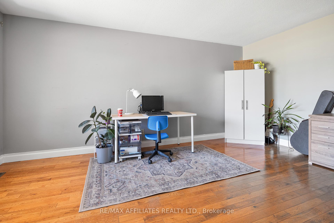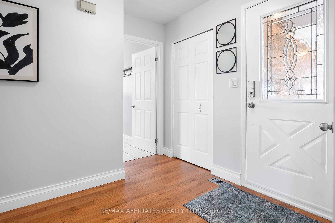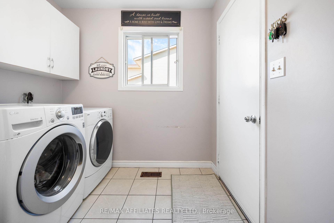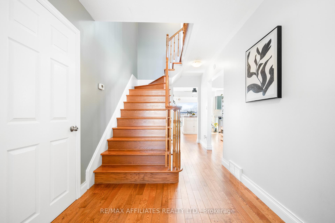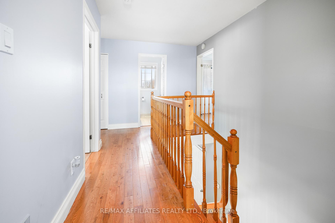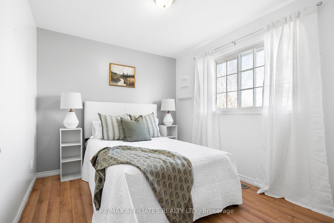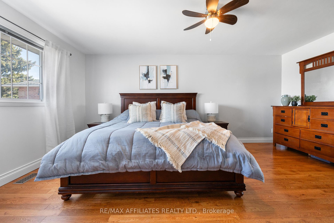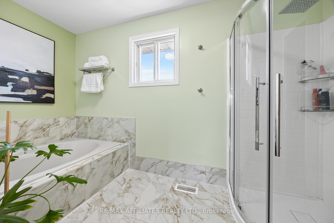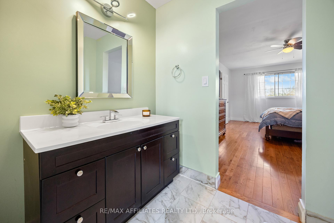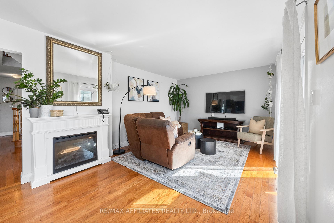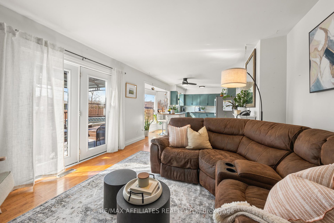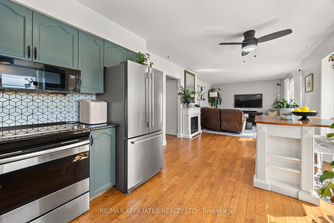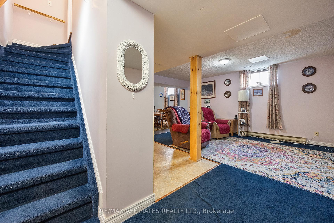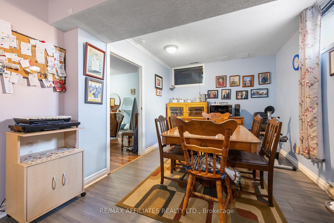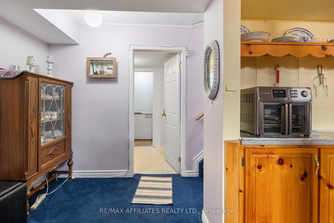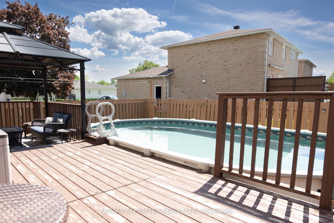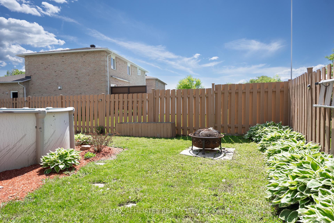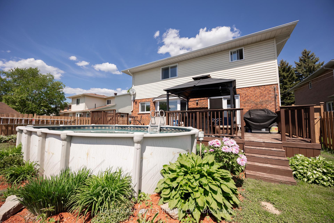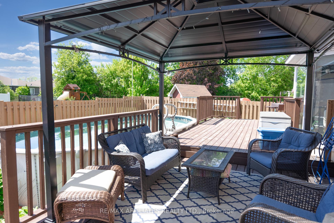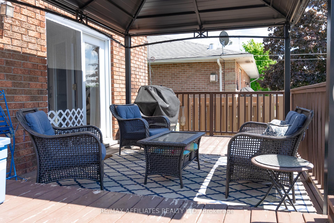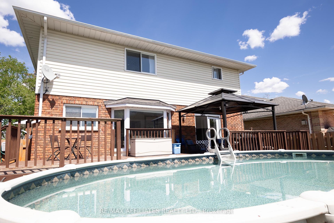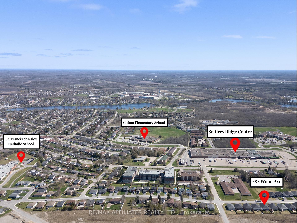$589,000
Available - For Sale
Listing ID: X12181096
246 Allan Stre , Smiths Falls, K7A 5E9, Lanark
| Welcome to 246 Allan Street where style, space, and summer fun come together! This beautifully designed family home features a bright, open-concept main floor that flows seamlessly to a large deck and fully fenced backyard with an above-ground poolperfect for entertaining and enjoying the warm weather. Inside, the modern kitchen boasts sleek black counters, painted wood cabinetry, stainless steel appliances, and a sunlit breakfast area. A versatile main-floor room offers flexibility for guests or multi-generational living, while upstairs you'll find four spacious bedrooms, including a private primary suite with a walk-in closet, soaker tub, and separate vanity room. The finished basement adds even more living space with a family room, kitchenette, den, and full bath. Located in a family-friendly neighbourhood near trails, great schools, and amenities, this home is ready for you to move in and make the most of summer! |
| Price | $589,000 |
| Taxes: | $5984.29 |
| Occupancy: | Owner |
| Address: | 246 Allan Stre , Smiths Falls, K7A 5E9, Lanark |
| Directions/Cross Streets: | Marguerite and Allan |
| Rooms: | 7 |
| Rooms +: | 2 |
| Bedrooms: | 5 |
| Bedrooms +: | 0 |
| Family Room: | T |
| Basement: | Full, Partially Fi |
| Level/Floor | Room | Length(m) | Width(m) | Descriptions | |
| Room 1 | Main | Kitchen | 3.24 | 2.46 | |
| Room 2 | Main | Breakfast | 3.86 | 2.6 | |
| Room 3 | Main | Living Ro | 3.65 | 4.78 | |
| Room 4 | Main | Dining Ro | 3.83 | 3.12 | |
| Room 5 | Main | Bedroom | 5.15 | 3.47 | |
| Room 6 | Main | Laundry | 3.35 | 2.34 | |
| Room 7 | Main | Foyer | 2.79 | 2.6 | |
| Room 8 | Main | Powder Ro | 1.5 | 1.21 | |
| Room 9 | Second | Primary B | 5.39 | 3.61 | |
| Room 10 | Second | Bedroom 2 | 3.03 | 2.84 | |
| Room 11 | Second | Bedroom 3 | 3.65 | 2.61 | |
| Room 12 | Second | Bedroom 4 | 4.71 | 3.37 | |
| Room 13 | Second | Bathroom | 3.61 | 3.54 | 4 Pc Ensuite |
| Room 14 | Second | Bathroom | 2.48 | 1.51 | 4 Pc Bath |
| Room 15 | Basement | Bathroom | 2.27 | 1.59 | 3 Pc Bath |
| Washroom Type | No. of Pieces | Level |
| Washroom Type 1 | 2 | Main |
| Washroom Type 2 | 4 | Second |
| Washroom Type 3 | 4 | Second |
| Washroom Type 4 | 3 | Basement |
| Washroom Type 5 | 0 |
| Total Area: | 0.00 |
| Property Type: | Detached |
| Style: | 2-Storey |
| Exterior: | Brick Front, Vinyl Siding |
| Garage Type: | Attached |
| Drive Parking Spaces: | 4 |
| Pool: | Above Gr |
| Approximatly Square Footage: | 1500-2000 |
| Property Features: | School, School Bus Route |
| CAC Included: | N |
| Water Included: | N |
| Cabel TV Included: | N |
| Common Elements Included: | N |
| Heat Included: | N |
| Parking Included: | N |
| Condo Tax Included: | N |
| Building Insurance Included: | N |
| Fireplace/Stove: | N |
| Heat Type: | Forced Air |
| Central Air Conditioning: | Central Air |
| Central Vac: | N |
| Laundry Level: | Syste |
| Ensuite Laundry: | F |
| Sewers: | Sewer |
$
%
Years
This calculator is for demonstration purposes only. Always consult a professional
financial advisor before making personal financial decisions.
| Although the information displayed is believed to be accurate, no warranties or representations are made of any kind. |
| RE/MAX AFFILIATES REALTY LTD. |
|
|

Sean Kim
Broker
Dir:
416-998-1113
Bus:
905-270-2000
Fax:
905-270-0047
| Book Showing | Email a Friend |
Jump To:
At a Glance:
| Type: | Freehold - Detached |
| Area: | Lanark |
| Municipality: | Smiths Falls |
| Neighbourhood: | 901 - Smiths Falls |
| Style: | 2-Storey |
| Tax: | $5,984.29 |
| Beds: | 5 |
| Baths: | 4 |
| Fireplace: | N |
| Pool: | Above Gr |
Locatin Map:
Payment Calculator:

