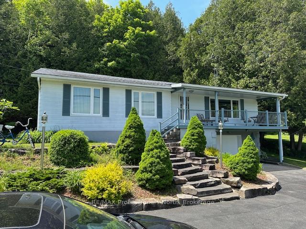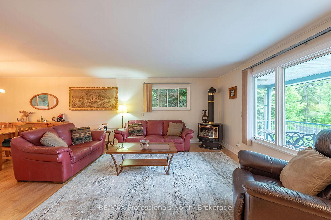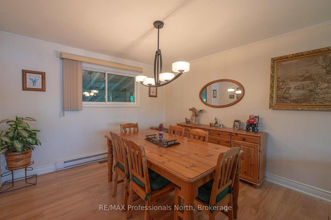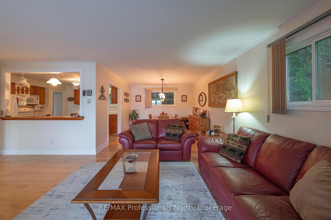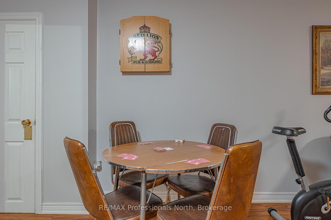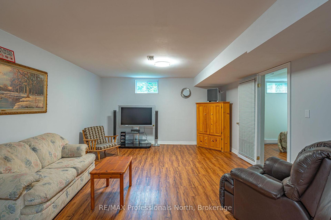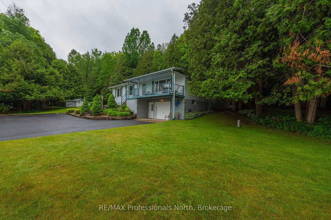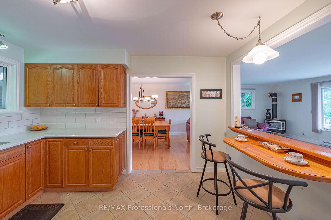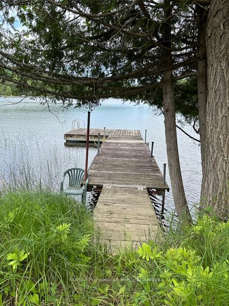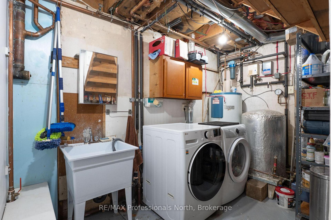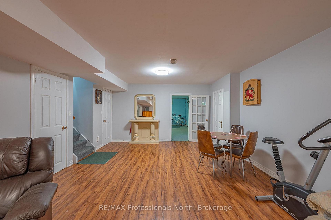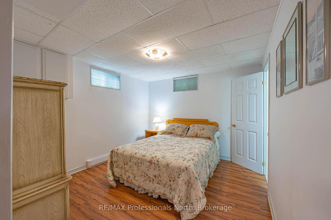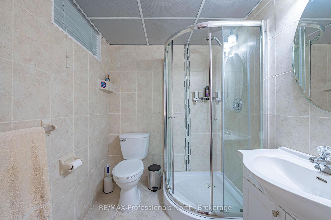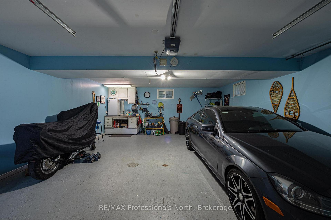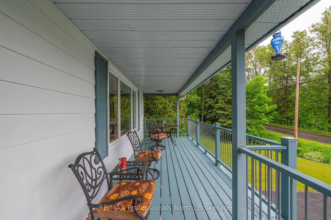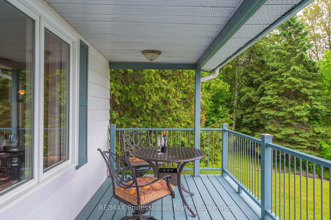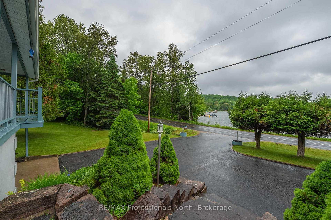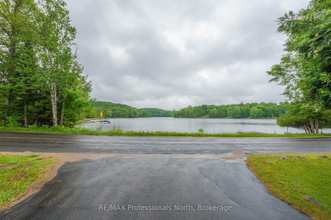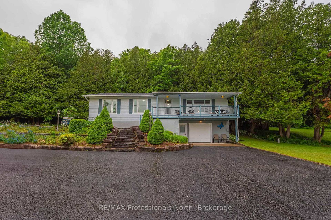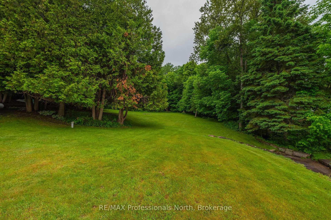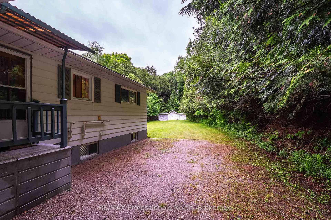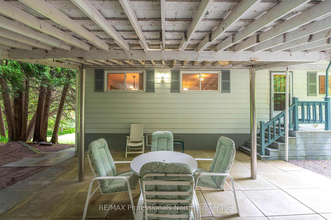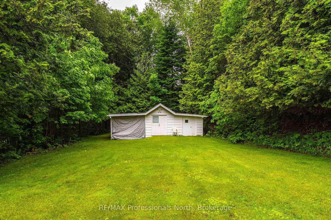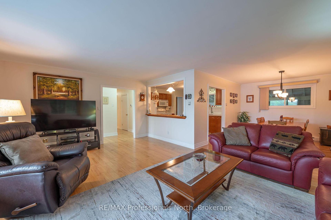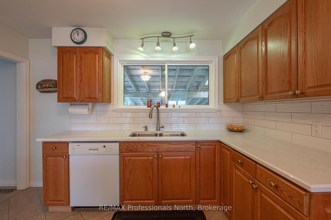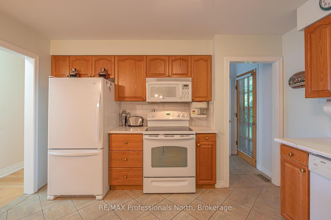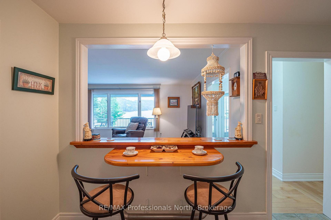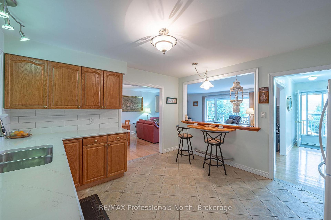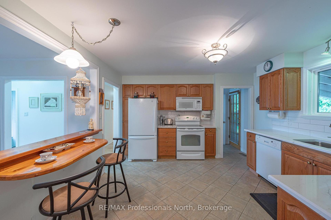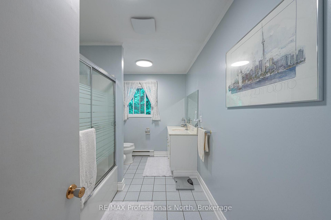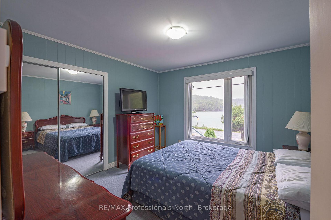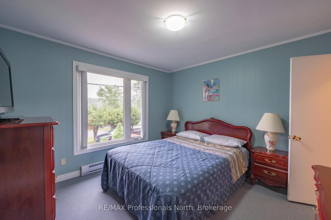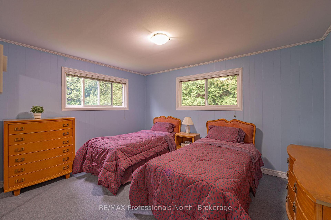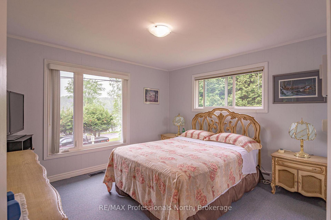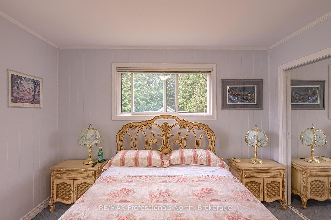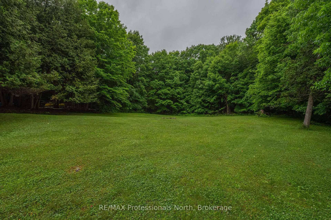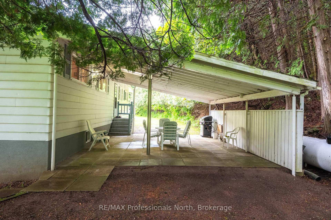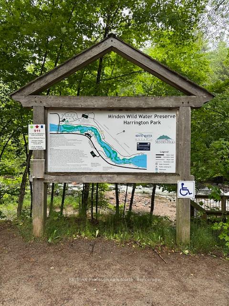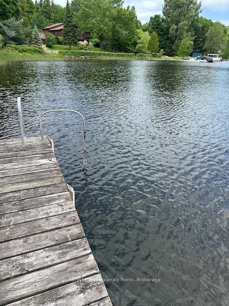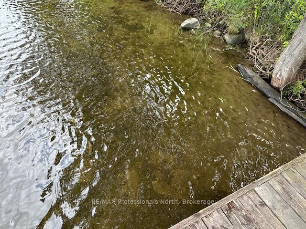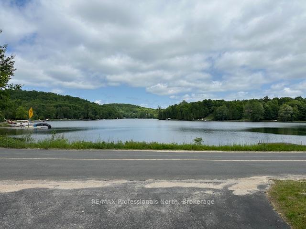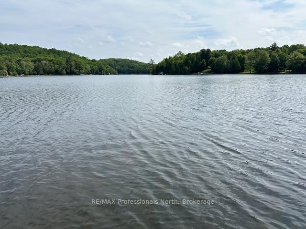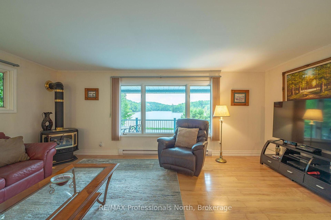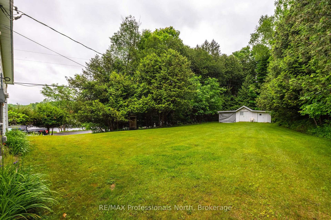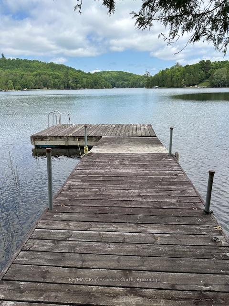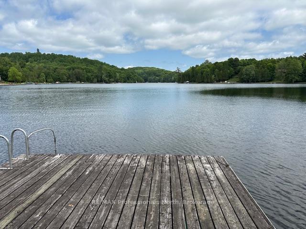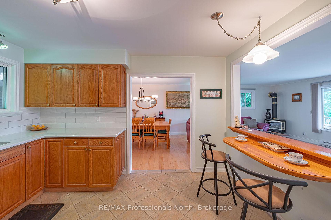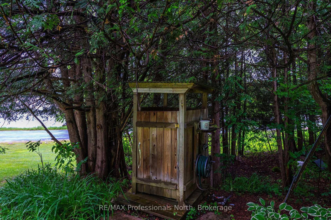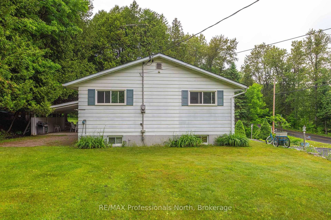$999,995
Available - For Sale
Listing ID: X12235984
1981 Horseshoe Lake Road , Minden Hills, K0M 2K0, Haliburton
| Welcome to 1981 Horseshoe Lake Road! This lovely year round Cottage or Home offers Three Bedrooms plus a Den, Spacious Kitchen with a view of Horseshoe Lake, Living Room with a view of the lake, Second Family Room, Two Bathrooms, Oversized Double Garage with a Work Bench inside. Outside enjoy the Granite Landscaping, Covered Porch with a Lake view, back Carport for protected entertaining or storage space, Level side yard to play on and Sloping side yard to toboggan on! Bush behind for a total 5.82 Acres of Land. 380' of Frontage with a Dock in the Lake. Shoreline is not owned. Walk to the White Water Preserve and Rapids, Boat the two lake chain and only 7 km to Minden! Bus Route for year round road maintenance. |
| Price | $999,995 |
| Taxes: | $2925.68 |
| Assessment Year: | 2025 |
| Occupancy: | Owner |
| Address: | 1981 Horseshoe Lake Road , Minden Hills, K0M 2K0, Haliburton |
| Acreage: | 5-9.99 |
| Directions/Cross Streets: | Horseshoe Lake Road & Bethel Road |
| Rooms: | 7 |
| Rooms +: | 3 |
| Bedrooms: | 3 |
| Bedrooms +: | 1 |
| Family Room: | T |
| Basement: | Partial Base, Finished wit |
| Level/Floor | Room | Length(m) | Width(m) | Descriptions | |
| Room 1 | Main | Living Ro | 5.92 | 4.13 | Hardwood Floor, Large Window, L-Shaped Room |
| Room 2 | Main | Dining Ro | 3.48 | 3.93 | Hardwood Floor |
| Room 3 | Main | Kitchen | 3.94 | 3.94 | Tile Floor, W/O To Yard, Overlooks Living |
| Room 4 | Main | Primary B | 3.66 | 3.31 | Broadloom, Double Closet, Large Window |
| Room 5 | Main | Bedroom 2 | 3.39 | 3.31 | Broadloom, Double Closet, Large Window |
| Room 6 | Main | Den | 4.04 | 3.37 | Broadloom, Double Closet |
| Room 7 | Main | Bathroom | 2.17 | 3.84 | 5 Pc Bath, Tile Floor |
| Room 8 | Lower | Family Ro | 8.6 | 4.66 | Vinyl Floor, W/O To Garage, Walk-In Closet(s) |
| Room 9 | Lower | Bedroom | 3.39 | 3.68 | Vinyl Floor |
| Room 10 | Lower | Bathroom | 1.85 | 1.99 | 3 Pc Bath, Tile Floor |
| Room 11 | Lower | Laundry | 5.12 | 3.68 | Laundry Sink |
| Room 12 | Lower | Cold Room | 1.98 | 1.83 |
| Washroom Type | No. of Pieces | Level |
| Washroom Type 1 | 4 | Main |
| Washroom Type 2 | 3 | Lower |
| Washroom Type 3 | 0 | |
| Washroom Type 4 | 0 | |
| Washroom Type 5 | 0 |
| Total Area: | 0.00 |
| Approximatly Age: | 51-99 |
| Property Type: | Detached |
| Style: | Bungalow-Raised |
| Exterior: | Aluminum Siding |
| Garage Type: | Attached |
| (Parking/)Drive: | Private Do |
| Drive Parking Spaces: | 8 |
| Park #1 | |
| Parking Type: | Private Do |
| Park #2 | |
| Parking Type: | Private Do |
| Pool: | None |
| Other Structures: | Garden Shed, D |
| Approximatly Age: | 51-99 |
| Approximatly Square Footage: | 2000-2500 |
| Property Features: | Beach, Golf |
| CAC Included: | N |
| Water Included: | N |
| Cabel TV Included: | N |
| Common Elements Included: | N |
| Heat Included: | N |
| Parking Included: | N |
| Condo Tax Included: | N |
| Building Insurance Included: | N |
| Fireplace/Stove: | Y |
| Heat Type: | Forced Air |
| Central Air Conditioning: | None |
| Central Vac: | N |
| Laundry Level: | Syste |
| Ensuite Laundry: | F |
| Sewers: | Septic |
| Water: | Drilled W |
| Water Supply Types: | Drilled Well |
| Utilities-Cable: | N |
| Utilities-Hydro: | Y |
$
%
Years
This calculator is for demonstration purposes only. Always consult a professional
financial advisor before making personal financial decisions.
| Although the information displayed is believed to be accurate, no warranties or representations are made of any kind. |
| RE/MAX Professionals North |
|
|

Sean Kim
Broker
Dir:
416-998-1113
Bus:
905-270-2000
Fax:
905-270-0047
| Virtual Tour | Book Showing | Email a Friend |
Jump To:
At a Glance:
| Type: | Freehold - Detached |
| Area: | Haliburton |
| Municipality: | Minden Hills |
| Neighbourhood: | Minden |
| Style: | Bungalow-Raised |
| Approximate Age: | 51-99 |
| Tax: | $2,925.68 |
| Beds: | 3+1 |
| Baths: | 2 |
| Fireplace: | Y |
| Pool: | None |
Locatin Map:
Payment Calculator:

