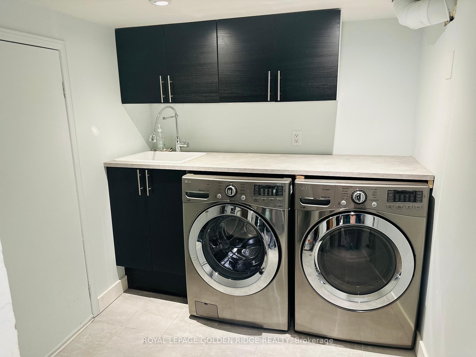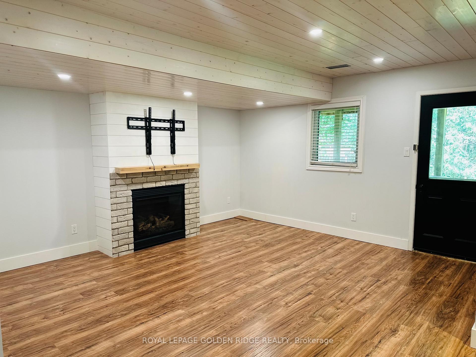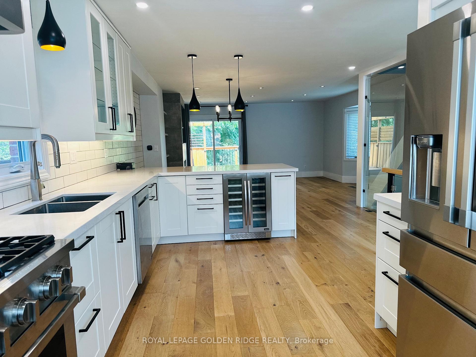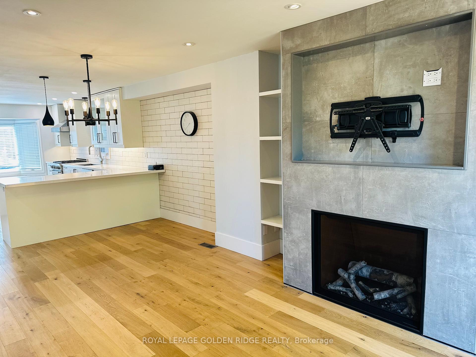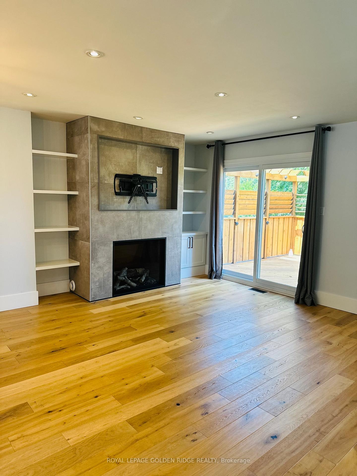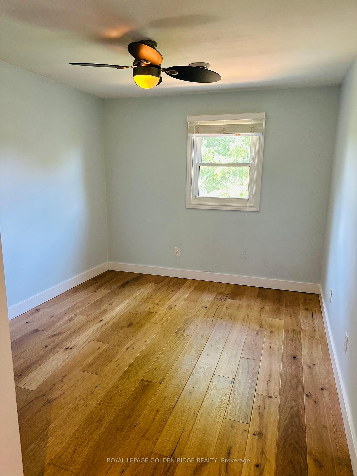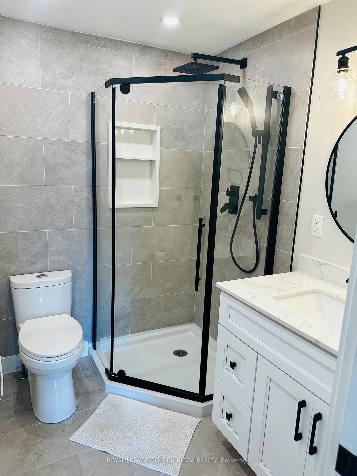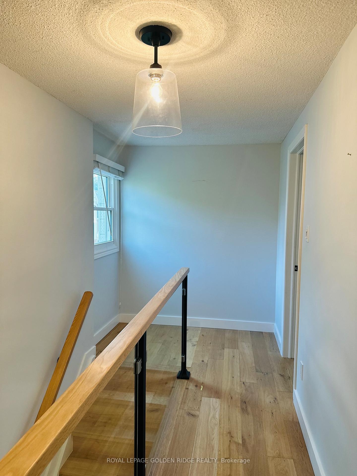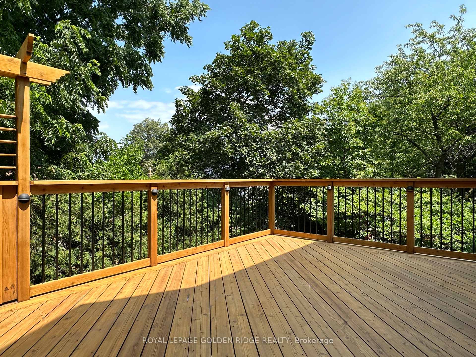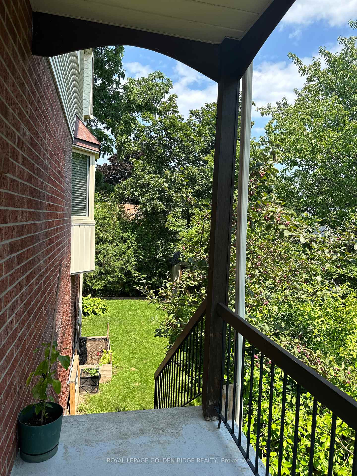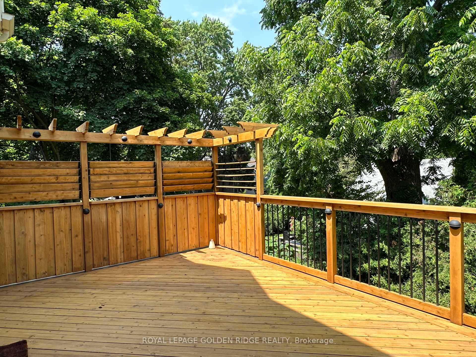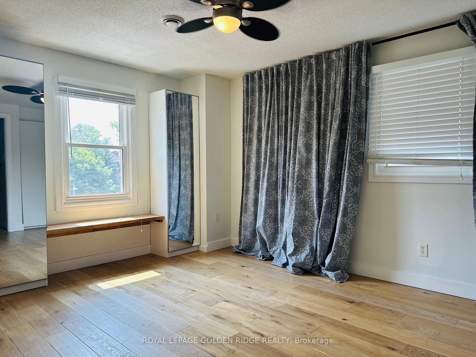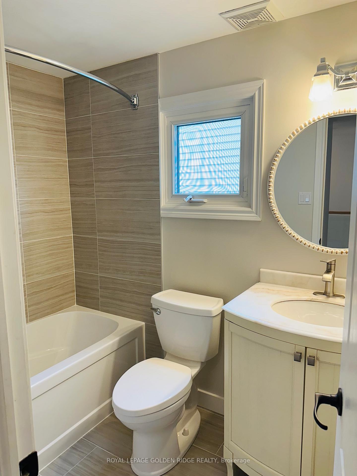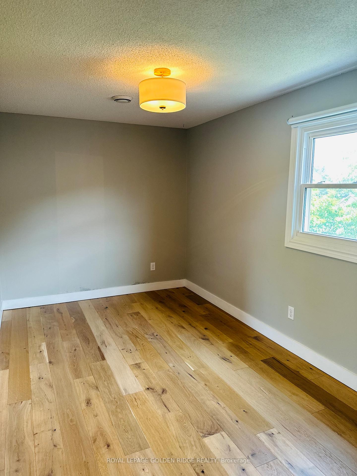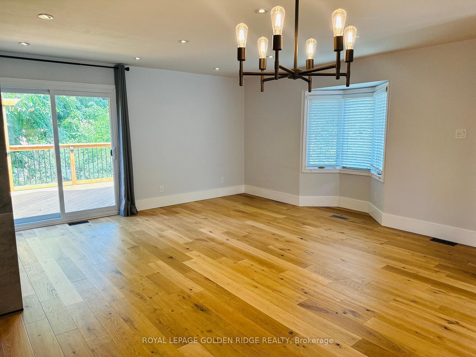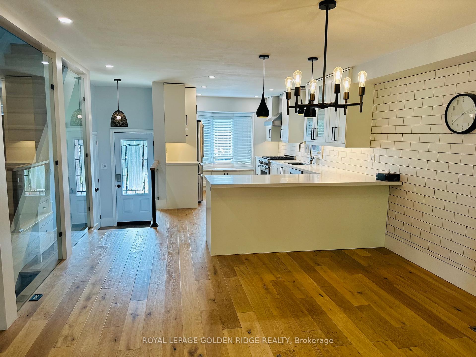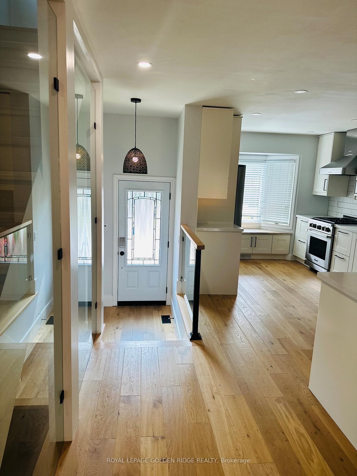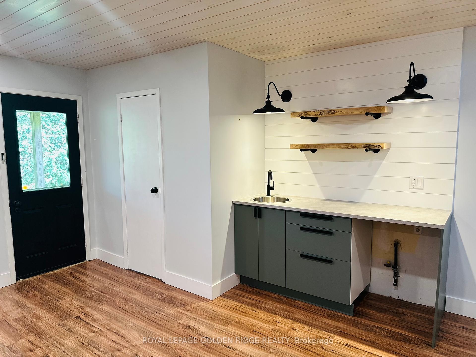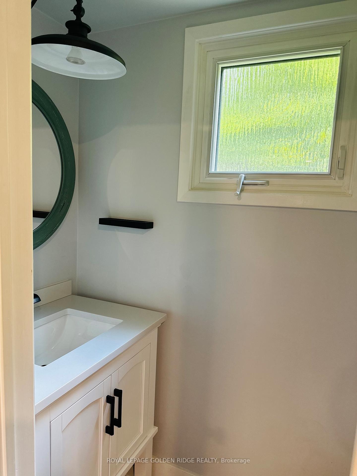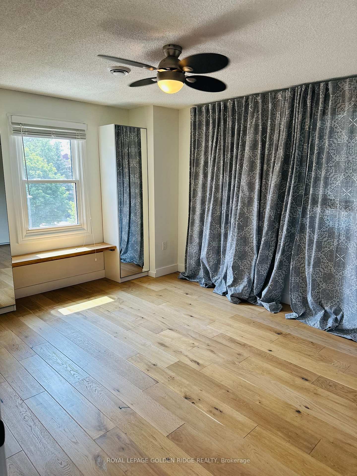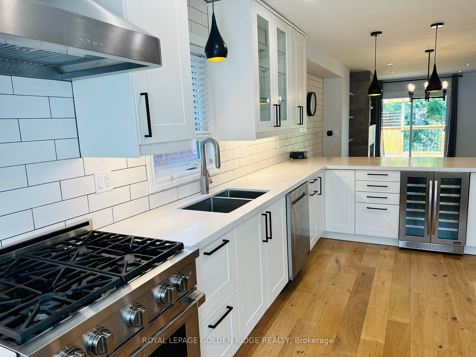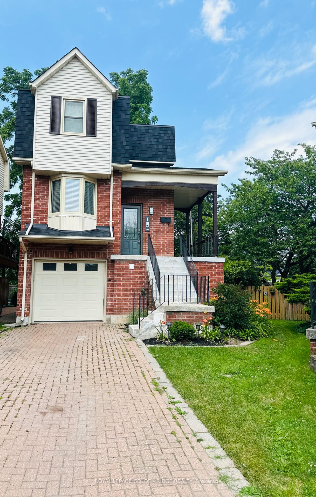$4,600
Available - For Rent
Listing ID: W12179531
2 Normandy Plac , Oakville, L6K 1S1, Halton
| fully detached totally renovated three-bedroom home located on family-friendly court steps from Kerr St village, you'll find a diverse selection of award-winning restaurants and independently-owned retail boutiques, and a short walk to Downtown and the Harbour. The home's open concept is perfect for entertaining and family get-togethers. The features include oak flooring throughout the main & second floors. The lower level has a fabulous family room. Enjoy the view of beautiful mature trees. |
| Price | $4,600 |
| Taxes: | $0.00 |
| Occupancy: | Tenant |
| Address: | 2 Normandy Plac , Oakville, L6K 1S1, Halton |
| Directions/Cross Streets: | Kerr St And Normandy Pl |
| Rooms: | 7 |
| Bedrooms: | 3 |
| Bedrooms +: | 0 |
| Family Room: | T |
| Basement: | Finished wit |
| Furnished: | Unfu |
| Level/Floor | Room | Length(m) | Width(m) | Descriptions | |
| Room 1 | Main | Living Ro | 3.96 | 5.16 | Fireplace, W/O To Deck, Pot Lights |
| Room 2 | Main | Dining Ro | 4.11 | 3.23 | Open Concept, Pot Lights |
| Room 3 | Main | Kitchen | 2.28 | 3.2 | B/I Appliances, Stainless Steel Appl, Bay Window |
| Room 4 | Second | Primary B | 4.22 | 3.28 | Hardwood Floor |
| Room 5 | Second | Bedroom 2 | 4.09 | 2.44 | Hardwood Floor |
| Room 6 | Second | Bedroom 3 | 4.09 | 2.82 | Hardwood Floor |
| Room 7 | Ground | Family Ro | 4.67 | 4.19 | W/O To Yard, Fireplace |
| Room 8 | Ground | Laundry |
| Washroom Type | No. of Pieces | Level |
| Washroom Type 1 | 4 | Second |
| Washroom Type 2 | 3 | Second |
| Washroom Type 3 | 2 | Ground |
| Washroom Type 4 | 0 | |
| Washroom Type 5 | 0 |
| Total Area: | 0.00 |
| Property Type: | Detached |
| Style: | 2-Storey |
| Exterior: | Brick |
| Garage Type: | Attached |
| Drive Parking Spaces: | 2 |
| Pool: | None |
| Laundry Access: | Ensuite |
| Approximatly Square Footage: | 1100-1500 |
| CAC Included: | N |
| Water Included: | N |
| Cabel TV Included: | N |
| Common Elements Included: | N |
| Heat Included: | N |
| Parking Included: | Y |
| Condo Tax Included: | N |
| Building Insurance Included: | N |
| Fireplace/Stove: | Y |
| Heat Type: | Forced Air |
| Central Air Conditioning: | Central Air |
| Central Vac: | N |
| Laundry Level: | Syste |
| Ensuite Laundry: | F |
| Sewers: | Sewer |
| Although the information displayed is believed to be accurate, no warranties or representations are made of any kind. |
| ROYAL LEPAGE GOLDEN RIDGE REALTY |
|
|

Sean Kim
Broker
Dir:
416-998-1113
Bus:
905-270-2000
Fax:
905-270-0047
| Book Showing | Email a Friend |
Jump To:
At a Glance:
| Type: | Freehold - Detached |
| Area: | Halton |
| Municipality: | Oakville |
| Neighbourhood: | 1002 - CO Central |
| Style: | 2-Storey |
| Beds: | 3 |
| Baths: | 3 |
| Fireplace: | Y |
| Pool: | None |
Locatin Map:

