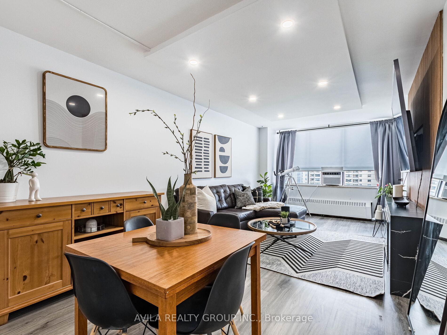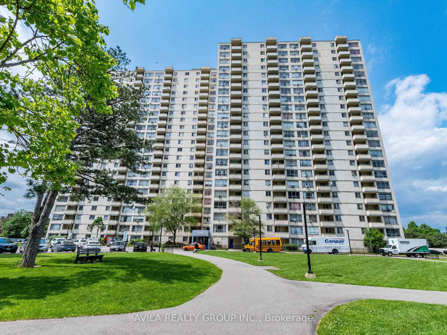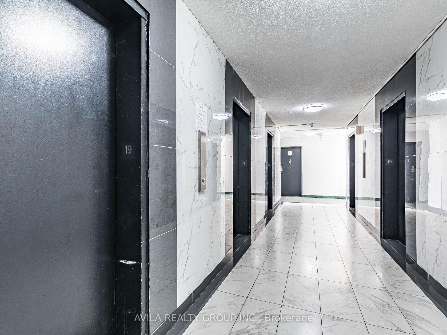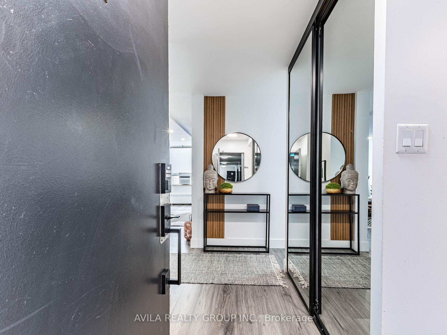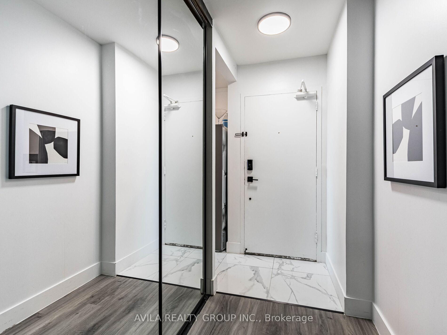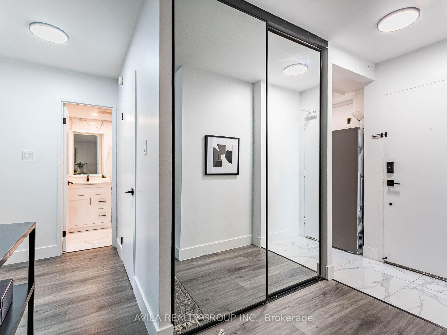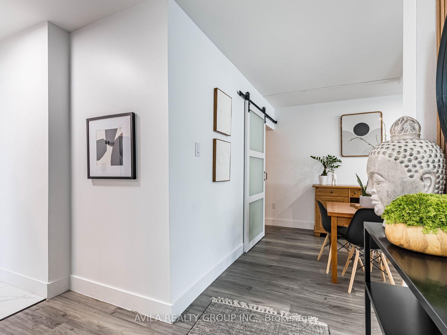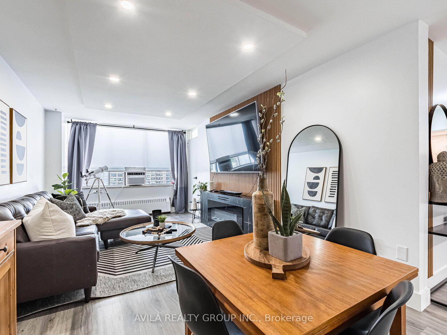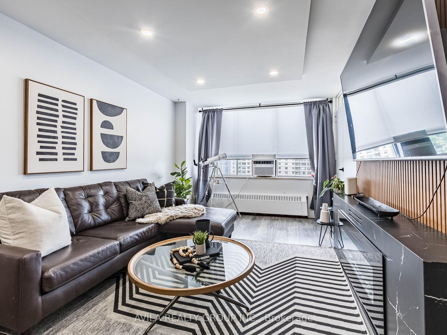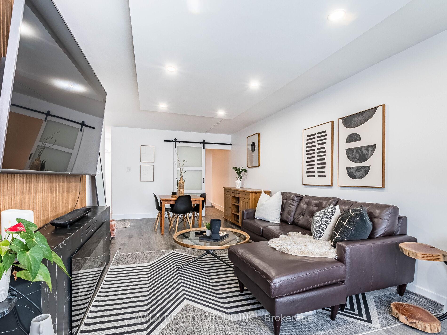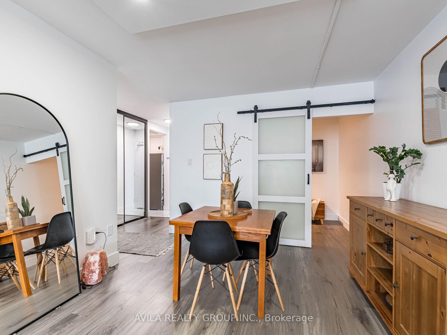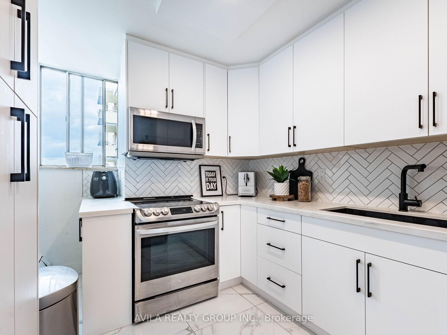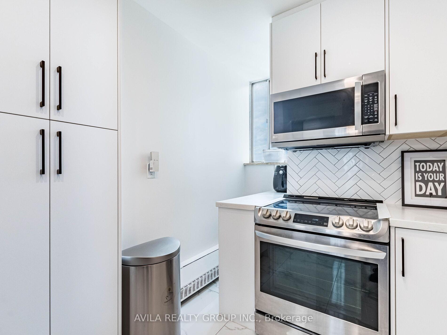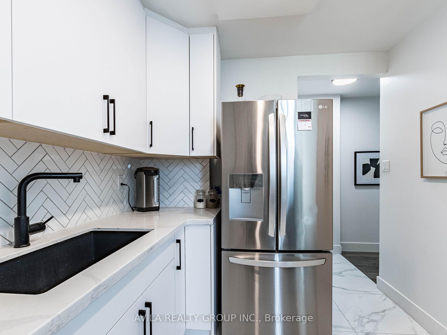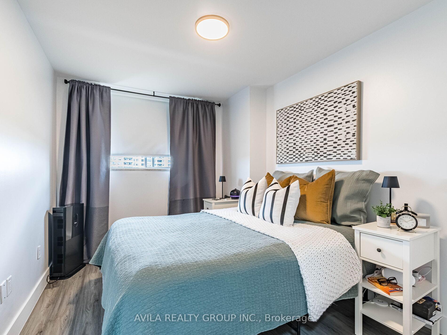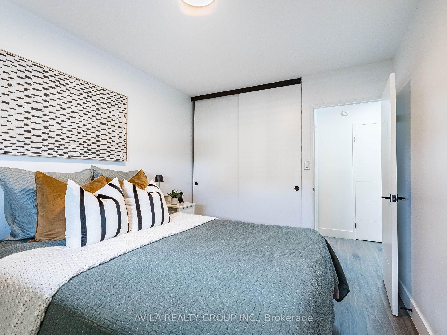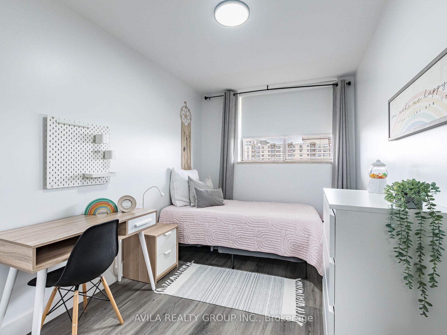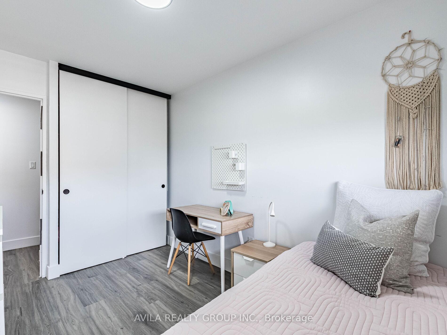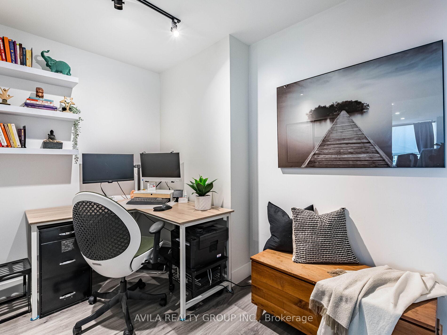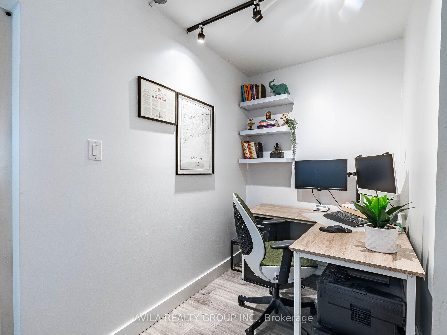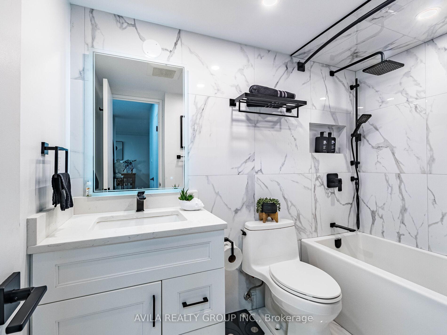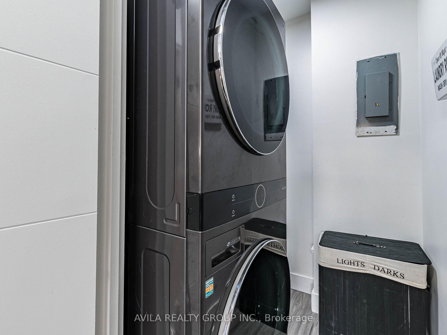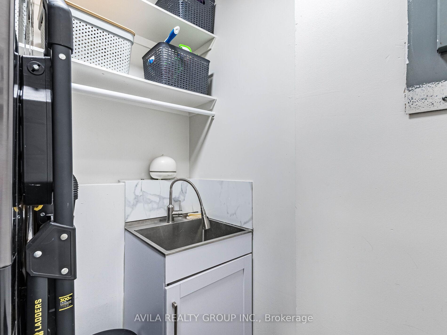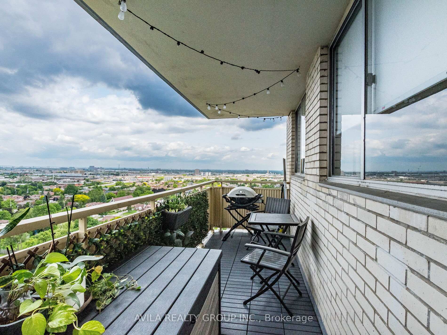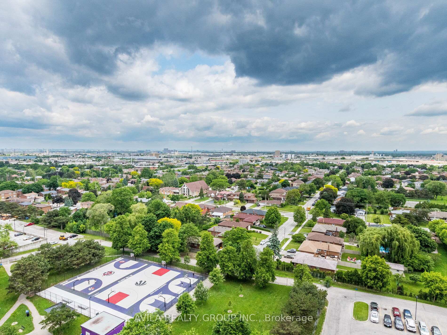$2,700
Available - For Rent
Listing ID: W12237712
340 Dixon Road , Toronto, M9R 1T1, Toronto
| Beautifully renovated, move-in-ready 2+1 bedroom condo offering an exceptional blend of space, comfort, and style. Located in a family-friendly, secure building with 24-hour gatehouse security, this bright corner unit features a thoughtfully designed layout filled with natural light and a spacious private balcony showcasing unobstructed west-facing views. Inside, you'll find a modern kitchen with custom cabinetry, quartz countertops, stylish backsplash, and stainless steel appliances. The open-concept living and dining area boasts upgraded vinyl flooring and a cozy built-in electric fireplace. The generous den is perfect for a home office or an additional bedroom. Enjoy the added convenience of ensuite laundry as well as access to a shared laundry room within the building ideal for large loads or added flexibility. Perfectly situated just minutes from Highways 401 & 427, Pearson Airport, TTC, parks, shopping plazas, libraries, and schools, this condo offers unbeatable accessibility in a vibrant, growing community. |
| Price | $2,700 |
| Taxes: | $0.00 |
| Occupancy: | Owner |
| Address: | 340 Dixon Road , Toronto, M9R 1T1, Toronto |
| Postal Code: | M9R 1T1 |
| Province/State: | Toronto |
| Directions/Cross Streets: | Dixon / Islington |
| Level/Floor | Room | Length(m) | Width(m) | Descriptions | |
| Room 1 | Flat | Primary B | 3.6 | 2.7 | Closet, Vinyl Floor |
| Room 2 | Flat | Bedroom 2 | 3.6 | 2.4 | Closet, Vinyl Floor |
| Room 3 | Flat | Den | 3 | 1.7 | B/I Shelves |
| Room 4 | Flat | Living Ro | 6 | 6 | Electric Fireplace, Balcony, Combined w/Dining |
| Washroom Type | No. of Pieces | Level |
| Washroom Type 1 | 4 | Main |
| Washroom Type 2 | 0 | |
| Washroom Type 3 | 0 | |
| Washroom Type 4 | 0 | |
| Washroom Type 5 | 0 |
| Total Area: | 0.00 |
| Washrooms: | 1 |
| Heat Type: | Radiant |
| Central Air Conditioning: | Window Unit |
| Elevator Lift: | True |
| Although the information displayed is believed to be accurate, no warranties or representations are made of any kind. |
| AVILA REALTY GROUP INC. |
|
|

Sean Kim
Broker
Dir:
416-998-1113
Bus:
905-270-2000
Fax:
905-270-0047
| Book Showing | Email a Friend |
Jump To:
At a Glance:
| Type: | Com - Condo Apartment |
| Area: | Toronto |
| Municipality: | Toronto W09 |
| Neighbourhood: | Kingsview Village-The Westway |
| Style: | Apartment |
| Beds: | 2+1 |
| Baths: | 1 |
| Fireplace: | N |
Locatin Map:

