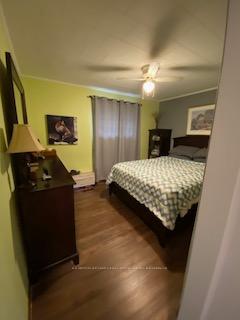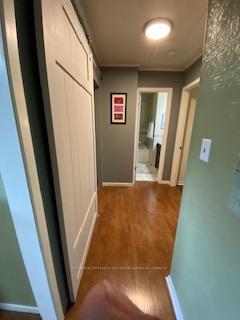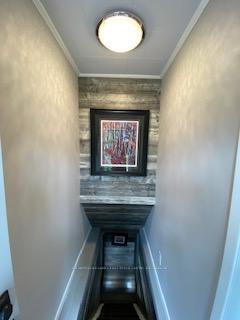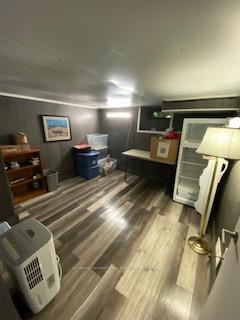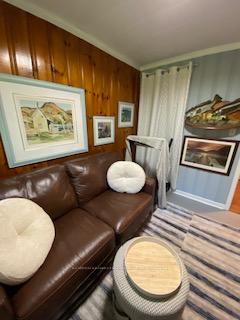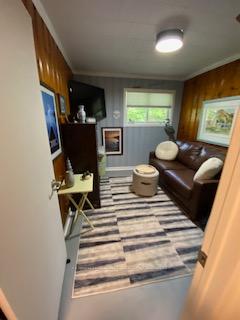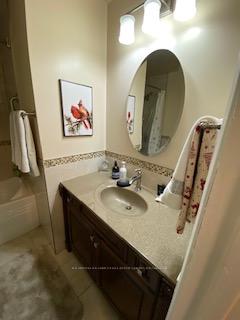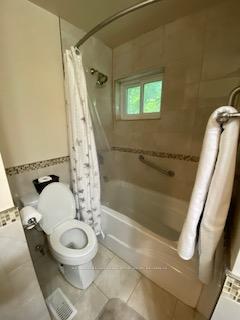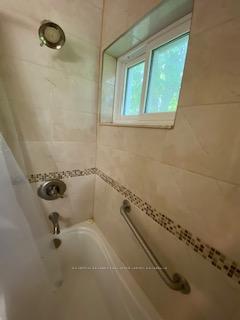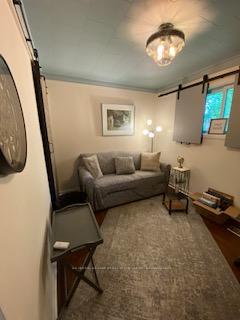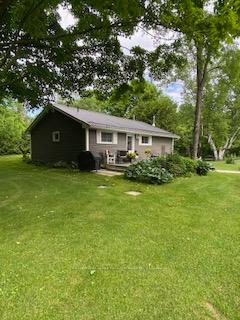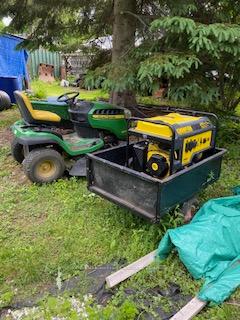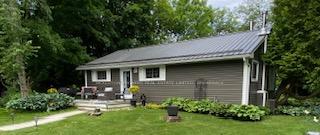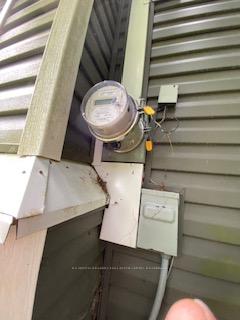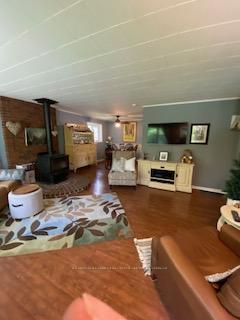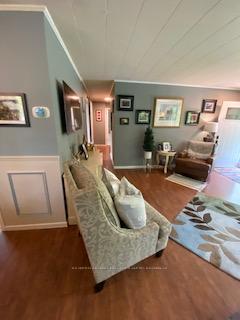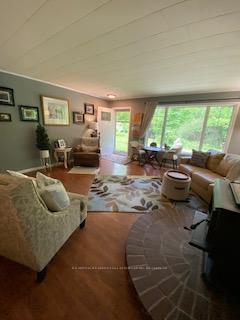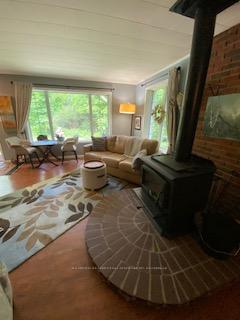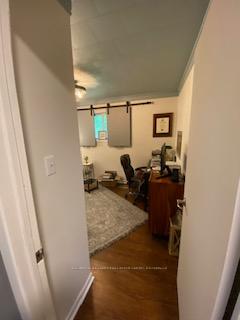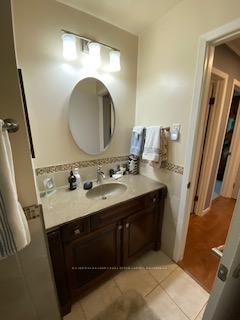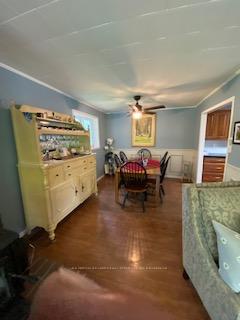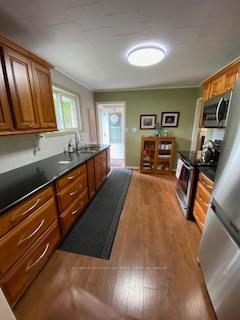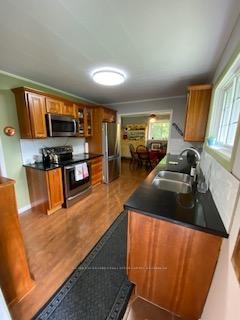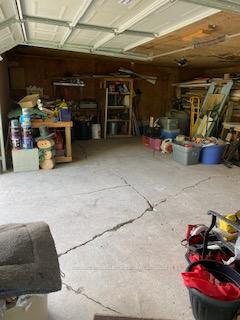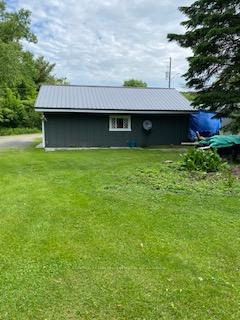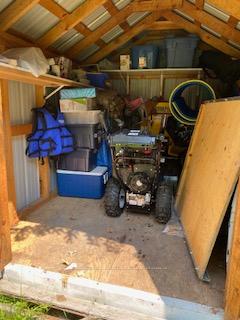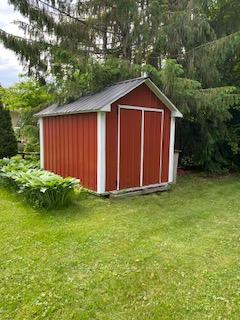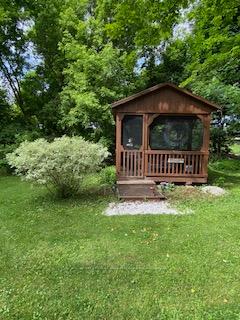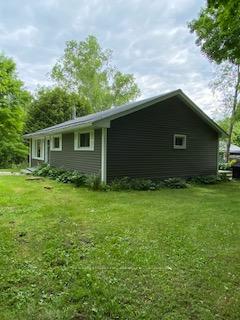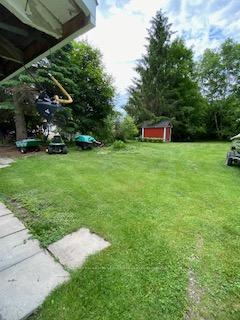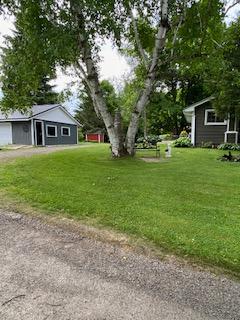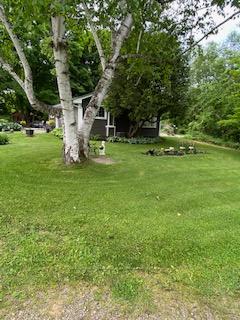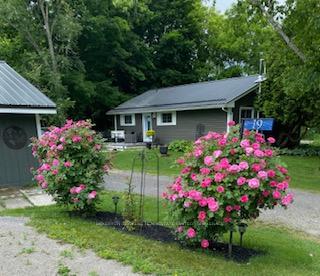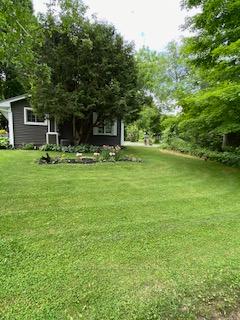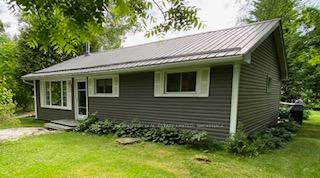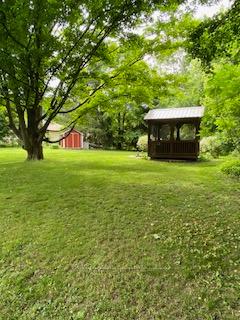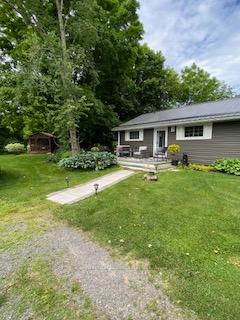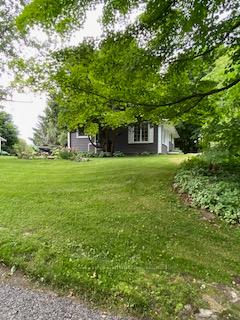Sold
Listing ID: X12227976
19 Park Stre , Rideau Lakes, K0E 1N0, Leeds and Grenvi
| Welcome to the charming village of Morton! This gem is hidden off the main highway and nestled on a quiet dead end street with just a couple of homes. This home was originally a church but you'd never guess that as it's basically new top to bottom! This three bedroom bungalow has been lovingly updated throughout the years to create a charming country retreat. There is nothing to do with this home except move in and enjoy. Numerous updates make life easy for years to come; septic 2017, windows 2016, steel roof on house & garage 2016 & 2021, new electrical 2014 including a handy generator! Featuring 3 bedrooms and an updated family bath all on the main level. An upgraded kitchen with stone counters and gorgeous wood cabinets, an open concept dining and living area with a cozy woodstove and doors leading to a private patio and yard. The 2.5 car garage holds lots of possibilities for not only your cars but a spacious work shop area. The yard is beautifully maintained and boasts a large deck plus gazebo. A bonus is high speed internet out in the country! Nearby are many lakes and hiking trails for the enthusiast or you can settle in and enjoy a quiet space. A convenient location midway between Kingston, Smith Falls and Brockville in the heart of lake country. |
| Listed Price | $469,000 |
| Taxes: | $1700.00 |
| Assessment Year: | 2024 |
| Occupancy: | Owner |
| Address: | 19 Park Stre , Rideau Lakes, K0E 1N0, Leeds and Grenvi |
| Acreage: | < .50 |
| Directions/Cross Streets: | Hwy 15 and Park St. |
| Rooms: | 7 |
| Rooms +: | 2 |
| Bedrooms: | 3 |
| Bedrooms +: | 0 |
| Family Room: | F |
| Basement: | Partially Fi |
| Level/Floor | Room | Length(m) | Width(m) | Descriptions | |
| Room 1 | Main | Kitchen | 3.96 | 3.04 | Granite Counters, B/I Appliances |
| Room 2 | Main | Dining Ro | 3.04 | 3.04 | Hardwood Floor |
| Room 3 | Main | Living Ro | 5.27 | 4.87 | Wood Stove, Hardwood Floor |
| Room 4 | Main | Primary B | 3.65 | 2.74 | |
| Room 5 | Main | Bedroom 2 | 3.53 | 2.62 | |
| Room 6 | Main | Bedroom 3 | 3.04 | 2.71 | |
| Room 7 | Main | Bathroom | 2.43 | 1.52 | 4 Pc Bath |
| Room 8 | Lower | Utility R | 3.65 | 4.57 | |
| Room 9 | Lower | Laundry | 3.65 | 4.57 |
| Washroom Type | No. of Pieces | Level |
| Washroom Type 1 | 4 | Main |
| Washroom Type 2 | 0 | |
| Washroom Type 3 | 0 | |
| Washroom Type 4 | 0 | |
| Washroom Type 5 | 0 |
| Total Area: | 0.00 |
| Property Type: | Detached |
| Style: | Bungalow |
| Exterior: | Vinyl Siding |
| Garage Type: | Detached |
| (Parking/)Drive: | Front Yard |
| Drive Parking Spaces: | 5 |
| Park #1 | |
| Parking Type: | Front Yard |
| Park #2 | |
| Parking Type: | Front Yard |
| Park #3 | |
| Parking Type: | Private Do |
| Pool: | None |
| Other Structures: | Gazebo |
| Approximatly Square Footage: | 700-1100 |
| Property Features: | Clear View, Level |
| CAC Included: | N |
| Water Included: | N |
| Cabel TV Included: | N |
| Common Elements Included: | N |
| Heat Included: | N |
| Parking Included: | N |
| Condo Tax Included: | N |
| Building Insurance Included: | N |
| Fireplace/Stove: | Y |
| Heat Type: | Forced Air |
| Central Air Conditioning: | Central Air |
| Central Vac: | N |
| Laundry Level: | Syste |
| Ensuite Laundry: | F |
| Elevator Lift: | False |
| Sewers: | Septic |
| Water: | Drilled W |
| Water Supply Types: | Drilled Well |
| Utilities-Cable: | N |
| Utilities-Hydro: | Y |
| Although the information displayed is believed to be accurate, no warranties or representations are made of any kind. |
| BICKERTON BROKERS REAL ESTATE LIMITED, BROKERAGE |
|
|

Sean Kim
Broker
Dir:
416-998-1113
Bus:
905-270-2000
Fax:
905-270-0047
| Email a Friend |
Jump To:
At a Glance:
| Type: | Freehold - Detached |
| Area: | Leeds and Grenville |
| Municipality: | Rideau Lakes |
| Neighbourhood: | 817 - Rideau Lakes (South Crosby) Twp |
| Style: | Bungalow |
| Tax: | $1,700 |
| Beds: | 3 |
| Baths: | 1 |
| Fireplace: | Y |
| Pool: | None |
Locatin Map:

