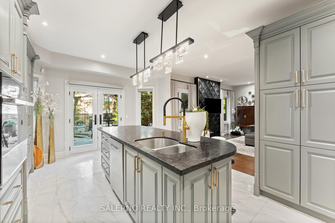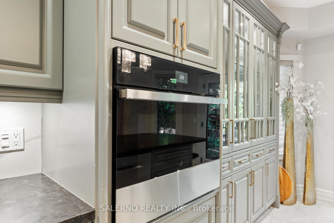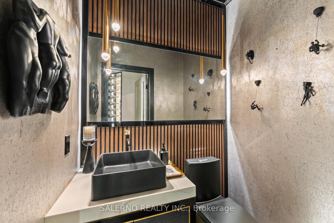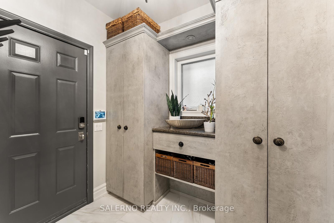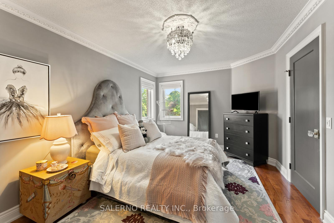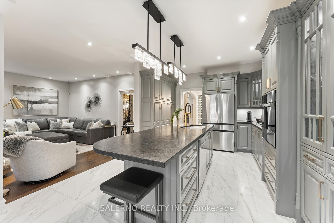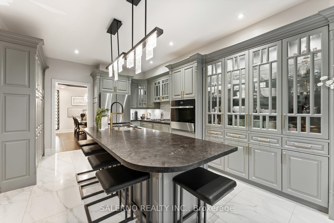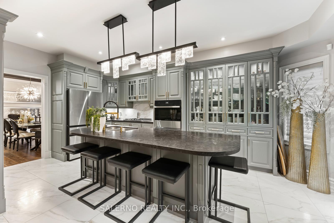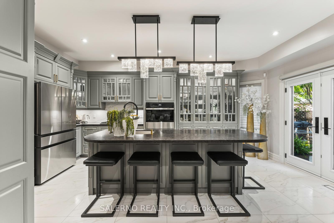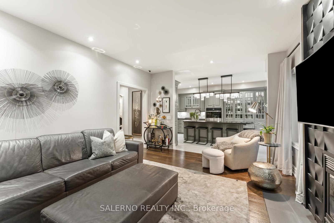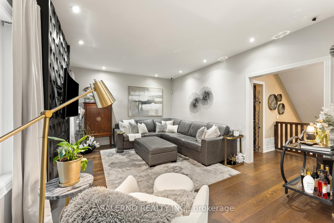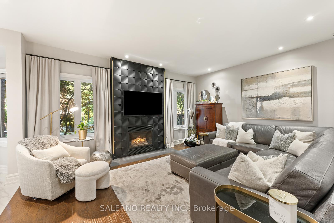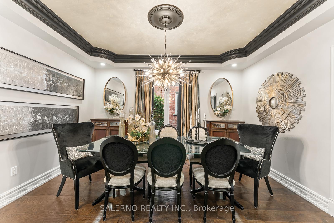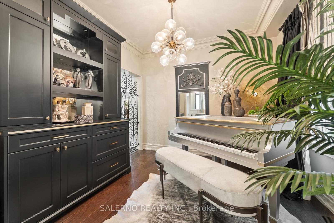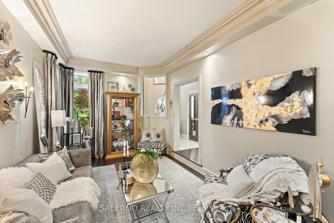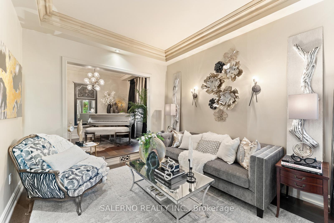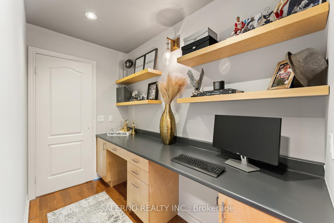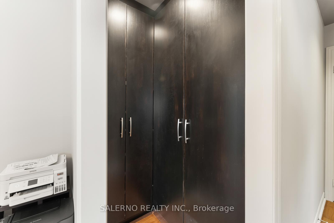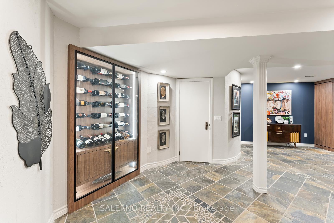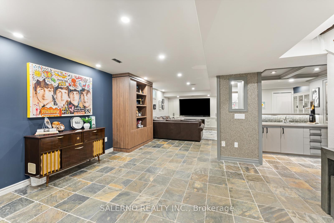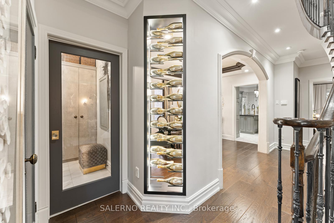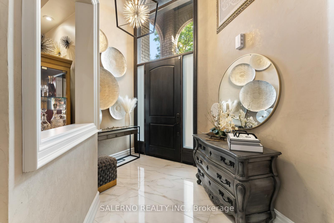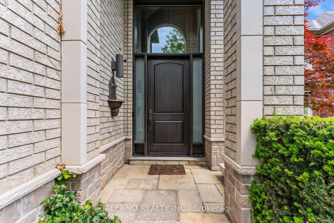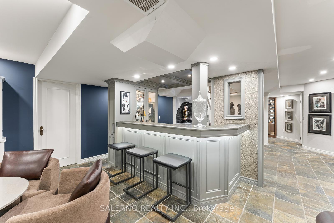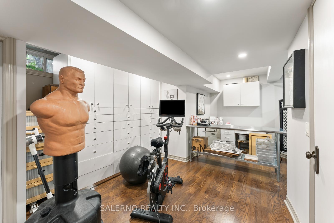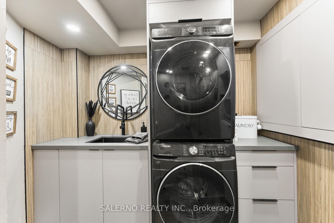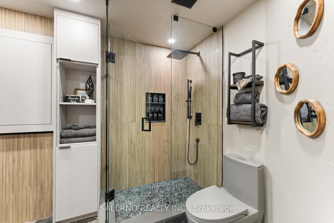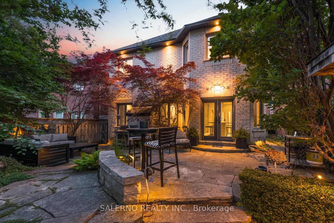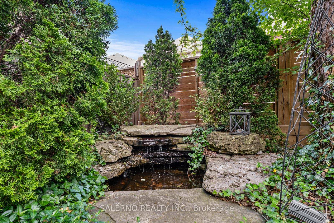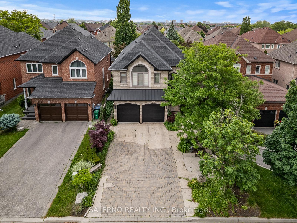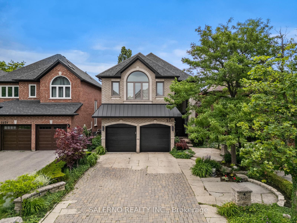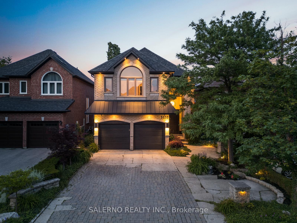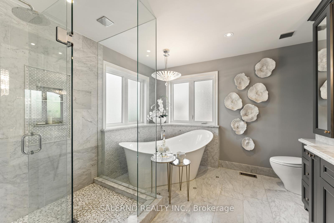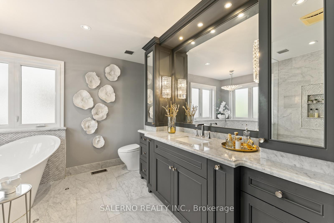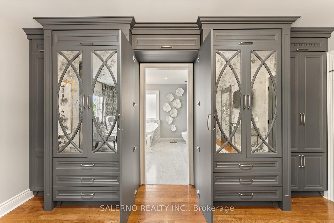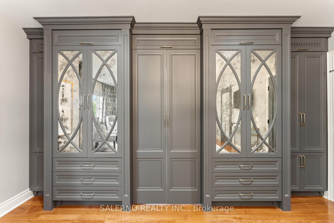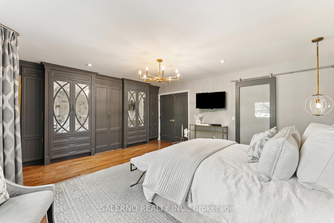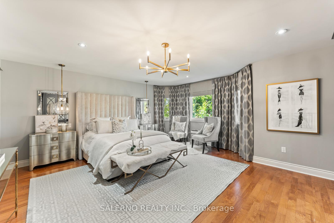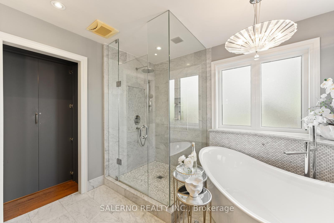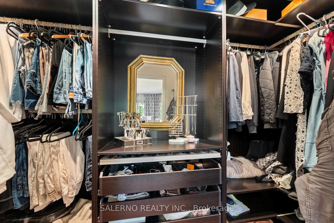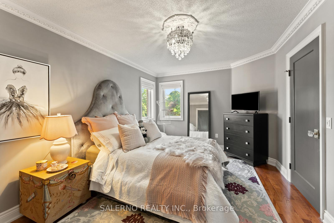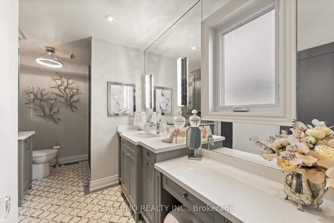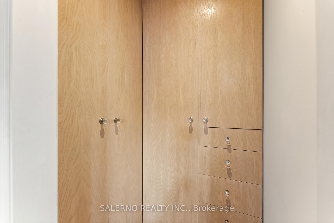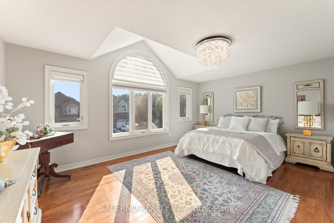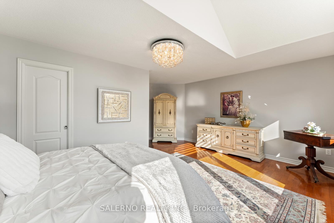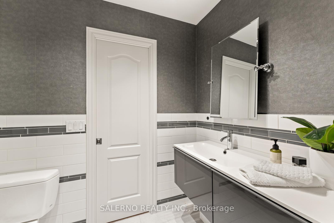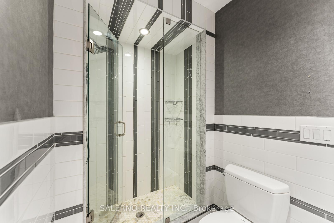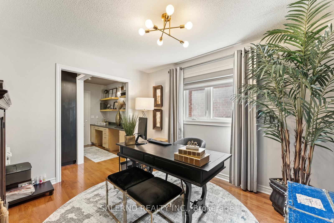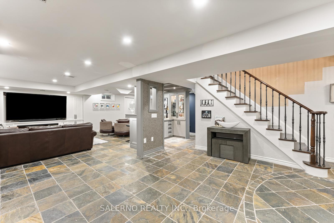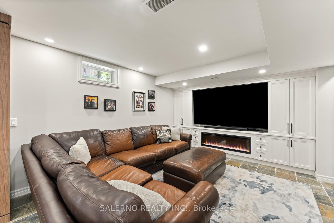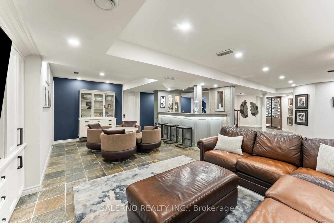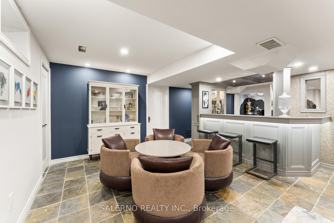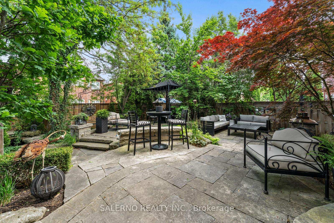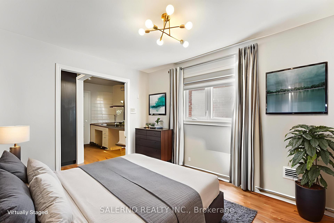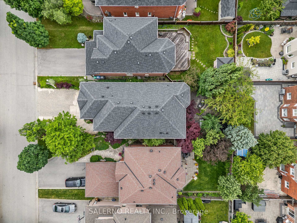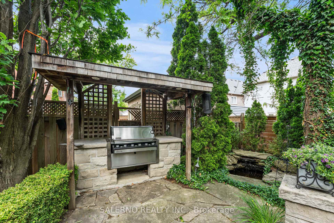$1,828,000
Available - For Sale
Listing ID: W12233739
5235 Forestwalk Circ , Mississauga, L4Z 4A3, Peel
| Welcome To 5235 Forestwalk Circle! This 4 Bed, 5 Bath Home Features 3,092 Sq.Ft Above Grade + A Fully Finished 1,393 Sq.Ft Basement! This Property Is Full Of Landscaping And Greenery! The Interior Features Hardwood Flooring, Pot Lights, And Crown Moulding And Professional Interior Design Throughout. Family-Sized Kitchen With Centre Island, Stainless Steel Appliances, Pot Lights, And A Walk-Out To The Yard Combined With The Family Room Featuring Hardwood Flooring, Pot Lights, And A Feature Wall With Fireplace! The Main Floor Includes A Formal Living Room, Separate Dining Room, And Sitting Room! The Primary Bedroom Features A Walk-In Closet, Hardwood Flooring, Pot Lights, And A 4Pc Ensuite With Soaker Tub. Additional Bedrooms Feature Hardwood Flooring, Walk-In Closets, And Access To An Ensuite! Fully Finished Basement With Large Rec Area, Second Kitchen, And Gym! The Backyard Is An Entertainers Dream Fully Hardscaped With Covered Built-In BBQ Area, Sanctuary Pond, Multiple Seating Area And Surrounded By Mature Trees Offering Tons Of Privacy! |
| Price | $1,828,000 |
| Taxes: | $8207.00 |
| Occupancy: | Owner |
| Address: | 5235 Forestwalk Circ , Mississauga, L4Z 4A3, Peel |
| Directions/Cross Streets: | Kennedy Rd. S/Eglinton Ave. E |
| Rooms: | 11 |
| Rooms +: | 3 |
| Bedrooms: | 4 |
| Bedrooms +: | 0 |
| Family Room: | T |
| Basement: | Finished |
| Level/Floor | Room | Length(m) | Width(m) | Descriptions | |
| Room 1 | Main | Living Ro | 3.13 | 4.61 | Hardwood Floor, Crown Moulding, Pot Lights |
| Room 2 | Main | Sitting | 3.14 | 3.02 | Large Window, Hardwood Floor, Crown Moulding |
| Room 3 | Main | Kitchen | 3.62 | 5.78 | Centre Island, Stainless Steel Appl, W/O To Yard |
| Room 4 | Main | Family Ro | 5.18 | 3.9 | Hardwood Floor, Fireplace, Pot Lights |
| Room 5 | Main | Dining Ro | 3.23 | 4.23 | Hardwood Floor, Crown Moulding, Pot Lights |
| Room 6 | Second | Primary B | 5.59 | 5.07 | 4 Pc Ensuite, Walk-In Closet(s), Pot Lights |
| Room 7 | Second | Bedroom 2 | 3.14 | 4.2 | 3 Pc Ensuite, Walk-In Closet(s) |
| Room 8 | Second | Bedroom 3 | 3.09 | 3.6 | 4 Pc Bath, Walk-In Closet(s), Hardwood Floor |
| Room 9 | Second | Bedroom 4 | 5.39 | 6.38 | 4 Pc Bath, Walk-In Closet(s), Hardwood Floor |
| Room 10 | Basement | Recreatio | 6.6 | 12.39 | B/I Bookcase, Fireplace, Pot Lights |
| Room 11 | Basement | Kitchen | 2.2 | 2.53 | Stainless Steel Appl, Pot Lights |
| Room 12 | Basement | Exercise | 4.87 | 6.19 | Pot Lights |
| Washroom Type | No. of Pieces | Level |
| Washroom Type 1 | 2 | Main |
| Washroom Type 2 | 4 | Upper |
| Washroom Type 3 | 3 | Upper |
| Washroom Type 4 | 4 | Upper |
| Washroom Type 5 | 3 | Lower |
| Washroom Type 6 | 2 | Main |
| Washroom Type 7 | 4 | Upper |
| Washroom Type 8 | 3 | Upper |
| Washroom Type 9 | 4 | Upper |
| Washroom Type 10 | 3 | Lower |
| Washroom Type 11 | 2 | Main |
| Washroom Type 12 | 4 | Upper |
| Washroom Type 13 | 3 | Upper |
| Washroom Type 14 | 4 | Upper |
| Washroom Type 15 | 3 | Lower |
| Total Area: | 0.00 |
| Property Type: | Detached |
| Style: | 2-Storey |
| Exterior: | Brick |
| Garage Type: | Attached |
| Drive Parking Spaces: | 6 |
| Pool: | None |
| Approximatly Square Footage: | 3000-3500 |
| CAC Included: | N |
| Water Included: | N |
| Cabel TV Included: | N |
| Common Elements Included: | N |
| Heat Included: | N |
| Parking Included: | N |
| Condo Tax Included: | N |
| Building Insurance Included: | N |
| Fireplace/Stove: | Y |
| Heat Type: | Forced Air |
| Central Air Conditioning: | Central Air |
| Central Vac: | N |
| Laundry Level: | Syste |
| Ensuite Laundry: | F |
| Sewers: | Sewer |
$
%
Years
This calculator is for demonstration purposes only. Always consult a professional
financial advisor before making personal financial decisions.
| Although the information displayed is believed to be accurate, no warranties or representations are made of any kind. |
| SALERNO REALTY INC. |
|
|

Sean Kim
Broker
Dir:
416-998-1113
Bus:
905-270-2000
Fax:
905-270-0047
| Virtual Tour | Book Showing | Email a Friend |
Jump To:
At a Glance:
| Type: | Freehold - Detached |
| Area: | Peel |
| Municipality: | Mississauga |
| Neighbourhood: | Hurontario |
| Style: | 2-Storey |
| Tax: | $8,207 |
| Beds: | 4 |
| Baths: | 5 |
| Fireplace: | Y |
| Pool: | None |
Locatin Map:
Payment Calculator:

