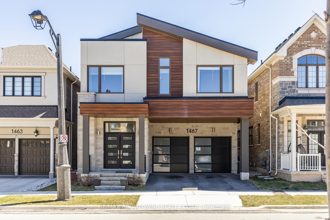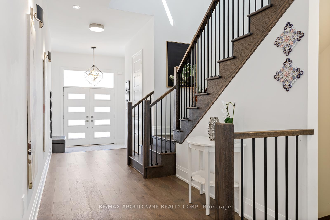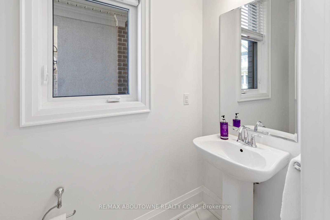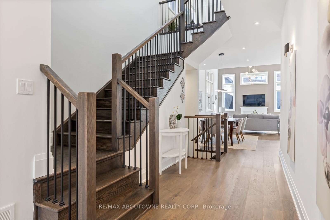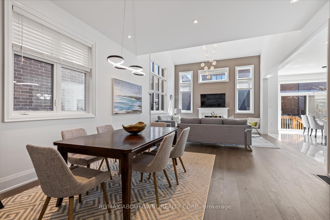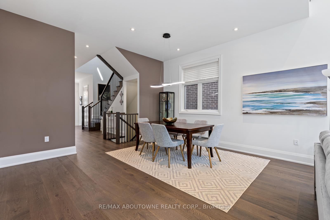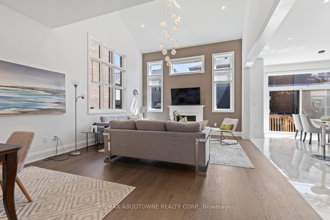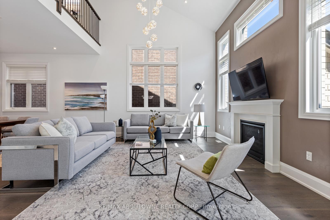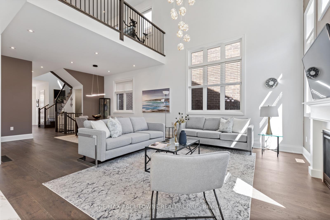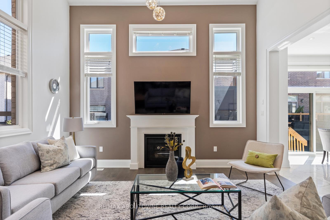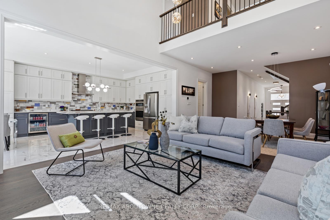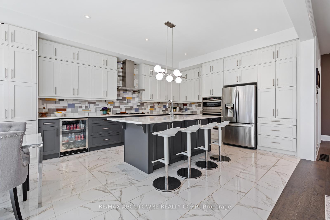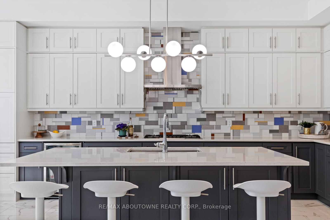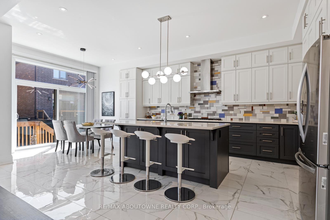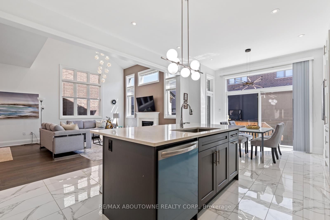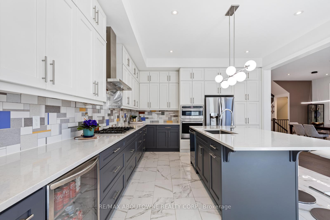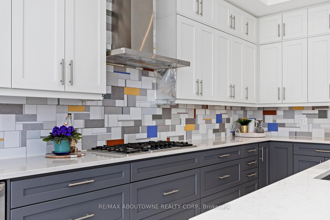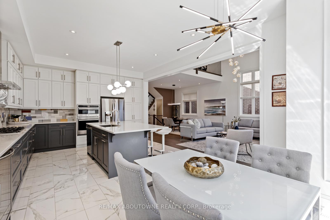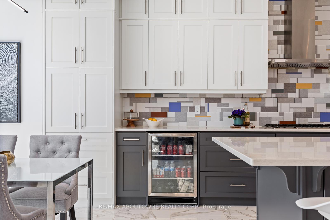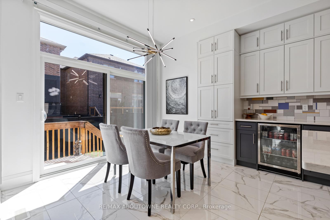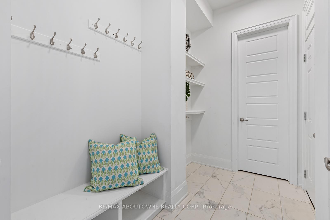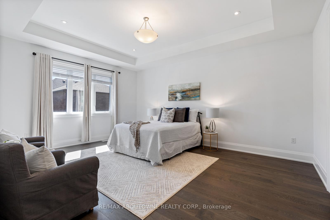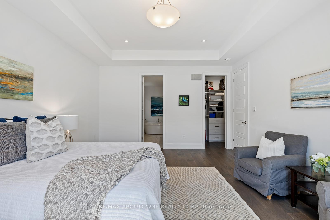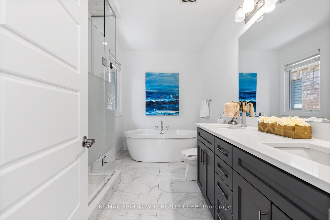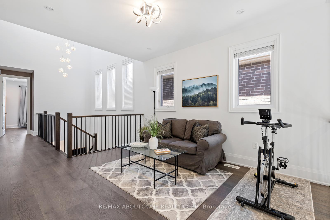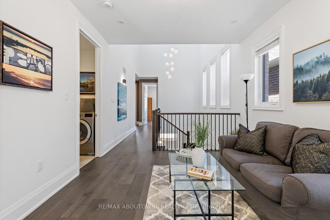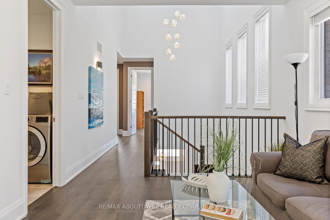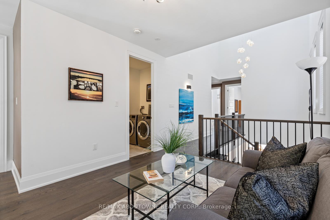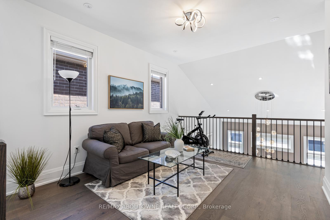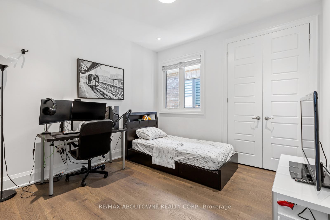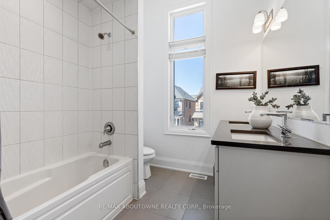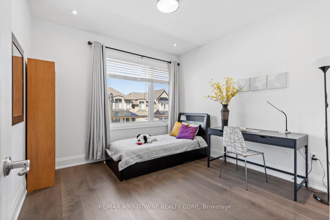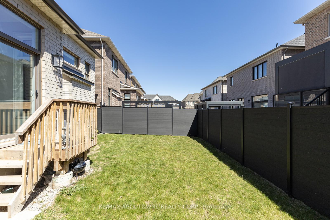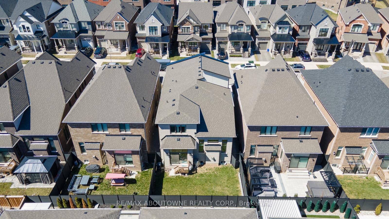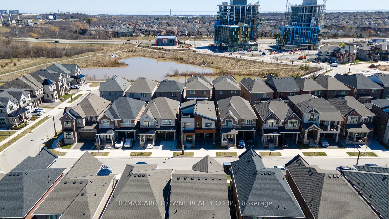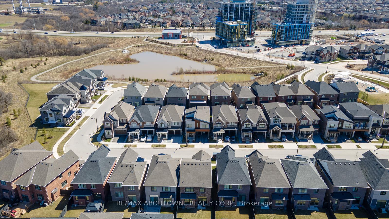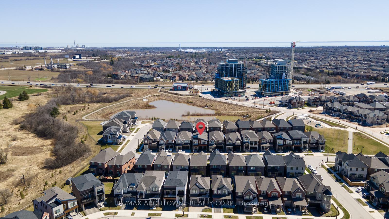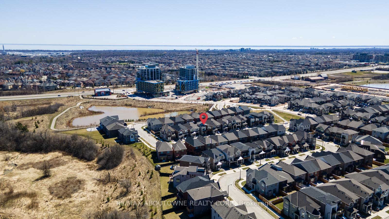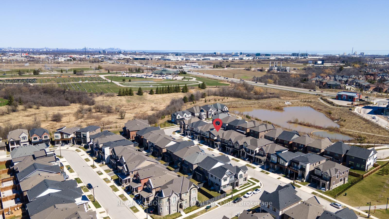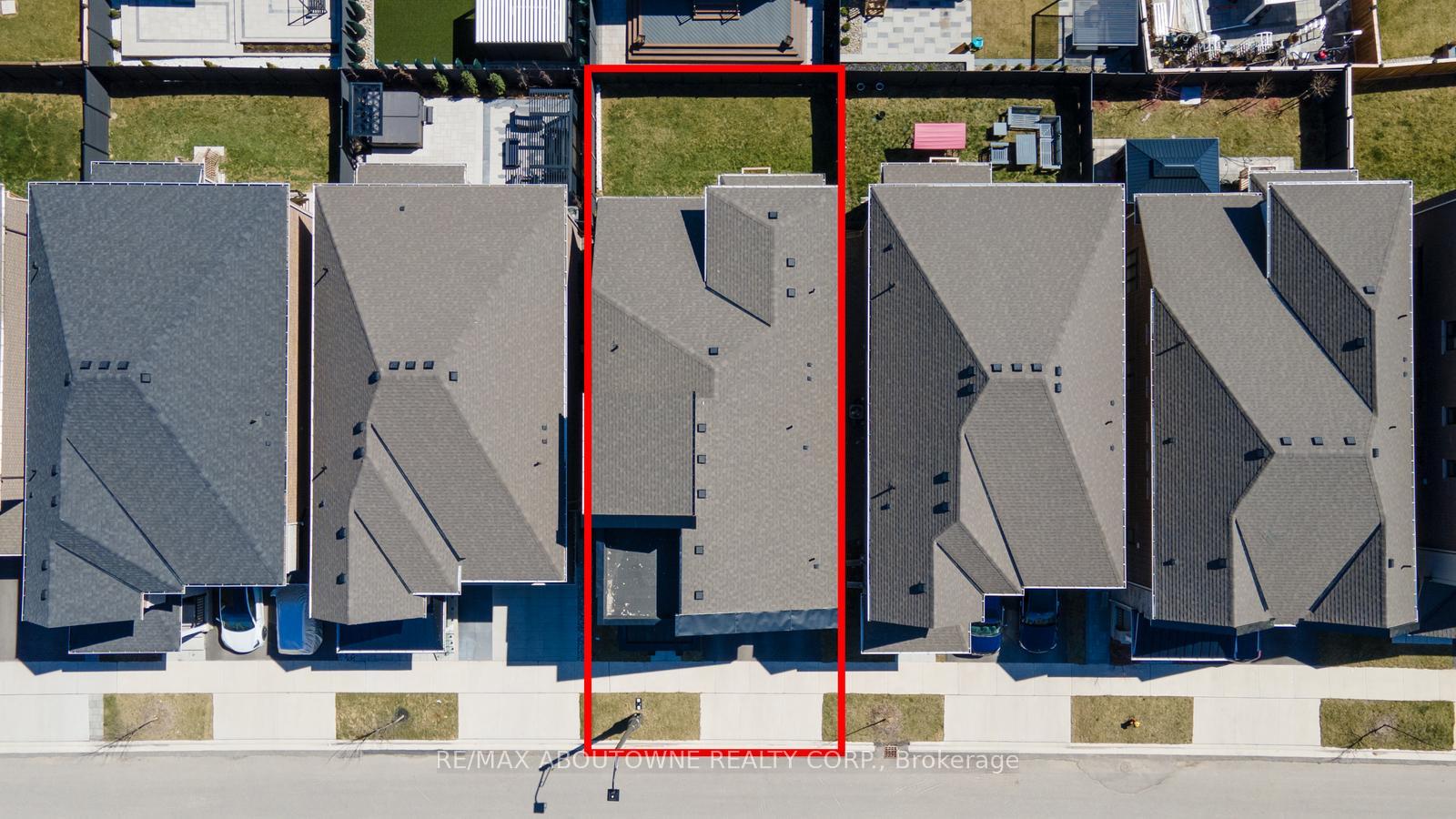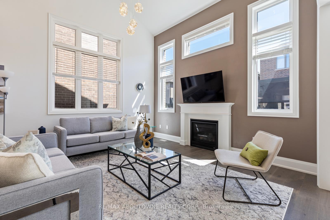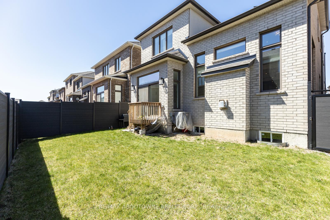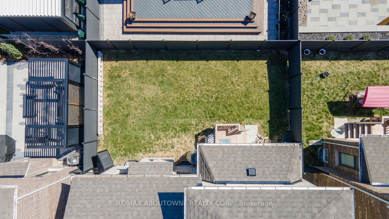$2,079,000
Available - For Sale
Listing ID: W12233196
1467 Everest Cres , Oakville, L6H 3S4, Halton
| Welcome to this stunning Mattamy built " Winfield model" contemporary home nestled in the heart of Oakville. Step inside to discover a seamless fusion of elegance & functionality, starting with the exquisite hardwood flooring that flows throughout the home, creating a sense of warmth and sophistication. As you make your way through the open-concept living space, you'll be greeted by 10-foot ceilings adorned with elegant pot lights. Enveloped by huge windows, the living area boasts ample natural light & a cozy fireplace, creating the perfect ambiance for relaxation. Gorgeous kitchen, equipped with top-of-the-line stainless steel appliances and sleek quartz countertops. With ample storage space and a chic design, this kitchen is a chef's dream come true, ideal for culinary adventures and hosting gatherings with friends & family. The primary bedroom is a sanctuary of comfort, complete with a spacious walk-in closet, ensuite bathroom & double sink vanity. Backyard oasis, simply enjoying the outdoors in style. Close to Upper Joshua, green trails, ponds, highway. |
| Price | $2,079,000 |
| Taxes: | $7751.00 |
| Assessment Year: | 2025 |
| Occupancy: | Owner |
| Address: | 1467 Everest Cres , Oakville, L6H 3S4, Halton |
| Directions/Cross Streets: | William Cutmore Blvd /Everest |
| Rooms: | 12 |
| Bedrooms: | 4 |
| Bedrooms +: | 0 |
| Family Room: | F |
| Basement: | Full |
| Level/Floor | Room | Length(m) | Width(m) | Descriptions | |
| Room 1 | Main | Living Ro | 4.54 | 5.32 | |
| Room 2 | Main | Dining Ro | 4.54 | 3.21 | |
| Room 3 | Main | Kitchen | 4.5 | 7.22 | |
| Room 4 | Second | Primary B | 4.31 | 5.4 | |
| Room 5 | Second | Bedroom 2 | 3.4 | 3.62 | |
| Room 6 | Second | Bedroom 3 | 3.95 | 4.13 | |
| Room 7 | Second | Bedroom 4 | 3.23 | 3.48 | |
| Room 8 | Second | Den | 1.59 | 2.77 | |
| Room 9 | Main | Den | 2.85 | 2.02 | |
| Room 10 | Basement | Recreatio | 8.79 | 12.38 |
| Washroom Type | No. of Pieces | Level |
| Washroom Type 1 | 2 | Main |
| Washroom Type 2 | 4 | Second |
| Washroom Type 3 | 0 | |
| Washroom Type 4 | 0 | |
| Washroom Type 5 | 0 | |
| Washroom Type 6 | 2 | Main |
| Washroom Type 7 | 4 | Second |
| Washroom Type 8 | 0 | |
| Washroom Type 9 | 0 | |
| Washroom Type 10 | 0 | |
| Washroom Type 11 | 2 | Main |
| Washroom Type 12 | 4 | Second |
| Washroom Type 13 | 0 | |
| Washroom Type 14 | 0 | |
| Washroom Type 15 | 0 |
| Total Area: | 0.00 |
| Property Type: | Detached |
| Style: | 2-Storey |
| Exterior: | Brick |
| Garage Type: | Attached |
| (Parking/)Drive: | Private |
| Drive Parking Spaces: | 2 |
| Park #1 | |
| Parking Type: | Private |
| Park #2 | |
| Parking Type: | Private |
| Pool: | None |
| Approximatly Square Footage: | 2500-3000 |
| Property Features: | Hospital, Park |
| CAC Included: | N |
| Water Included: | N |
| Cabel TV Included: | N |
| Common Elements Included: | N |
| Heat Included: | N |
| Parking Included: | N |
| Condo Tax Included: | N |
| Building Insurance Included: | N |
| Fireplace/Stove: | Y |
| Heat Type: | Forced Air |
| Central Air Conditioning: | Central Air |
| Central Vac: | N |
| Laundry Level: | Syste |
| Ensuite Laundry: | F |
| Sewers: | Sewer |
$
%
Years
This calculator is for demonstration purposes only. Always consult a professional
financial advisor before making personal financial decisions.
| Although the information displayed is believed to be accurate, no warranties or representations are made of any kind. |
| RE/MAX ABOUTOWNE REALTY CORP. |
|
|

Sean Kim
Broker
Dir:
416-998-1113
Bus:
905-270-2000
Fax:
905-270-0047
| Virtual Tour | Book Showing | Email a Friend |
Jump To:
At a Glance:
| Type: | Freehold - Detached |
| Area: | Halton |
| Municipality: | Oakville |
| Neighbourhood: | 1010 - JM Joshua Meadows |
| Style: | 2-Storey |
| Tax: | $7,751 |
| Beds: | 4 |
| Baths: | 4 |
| Fireplace: | Y |
| Pool: | None |
Locatin Map:
Payment Calculator:


