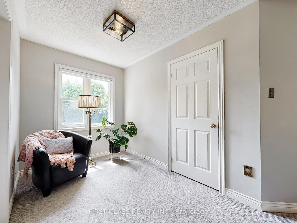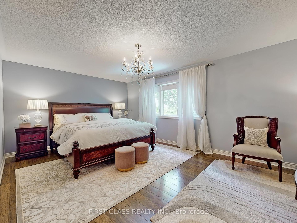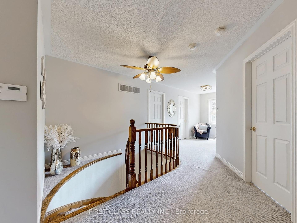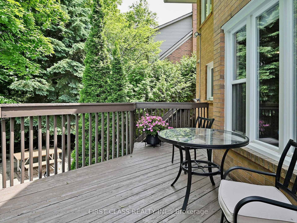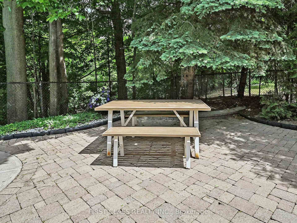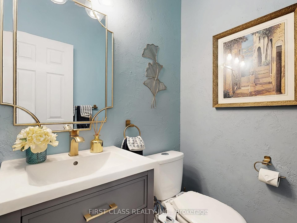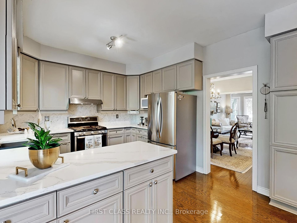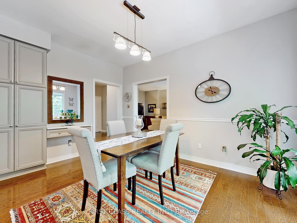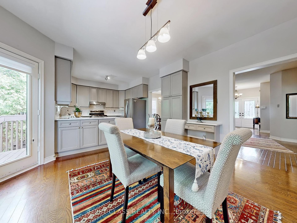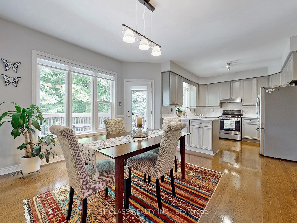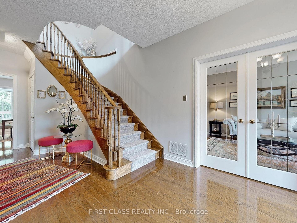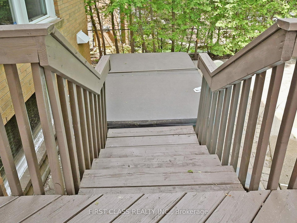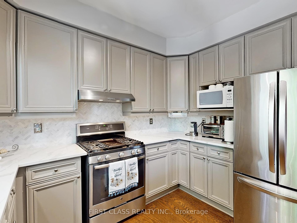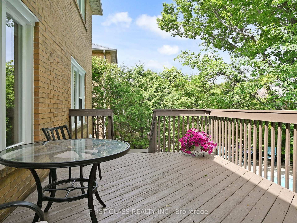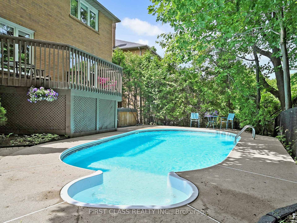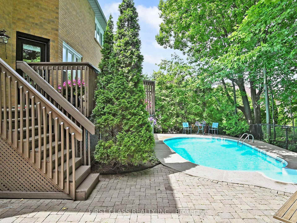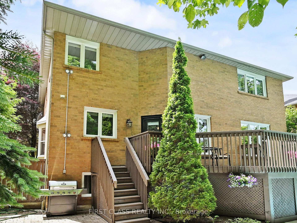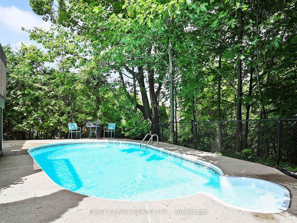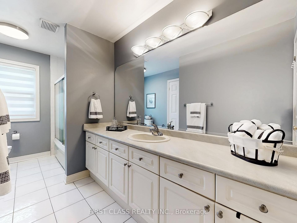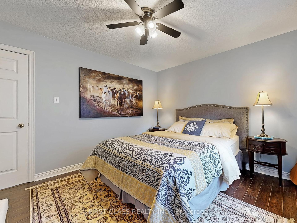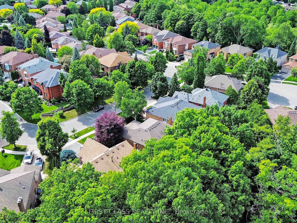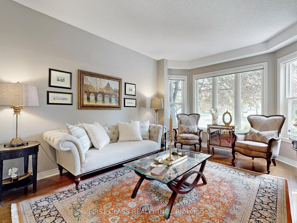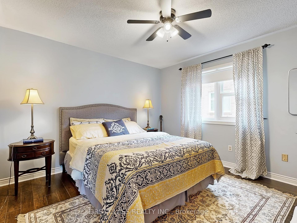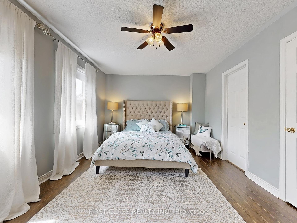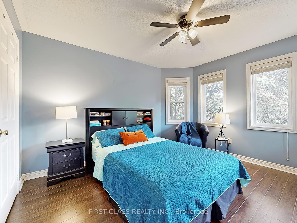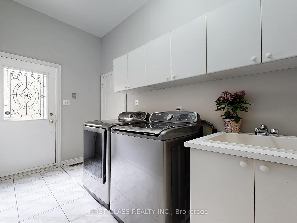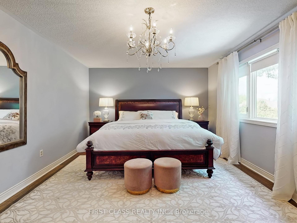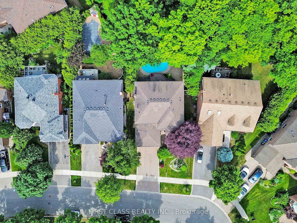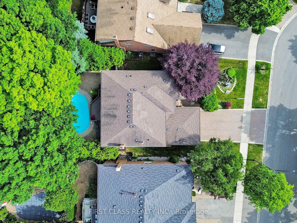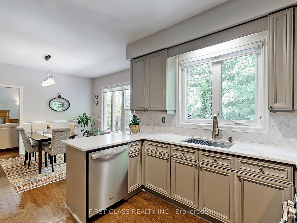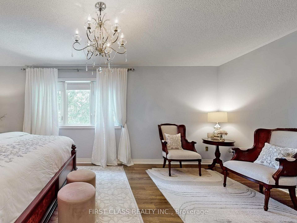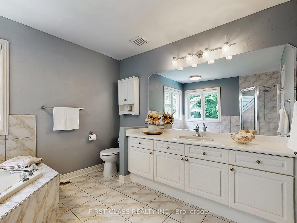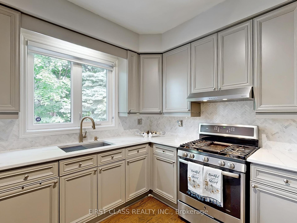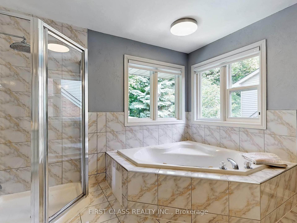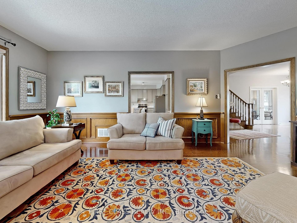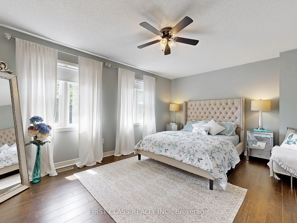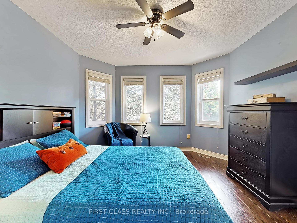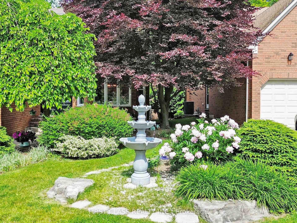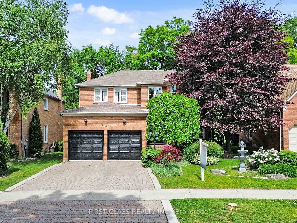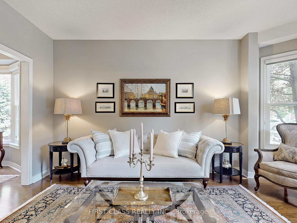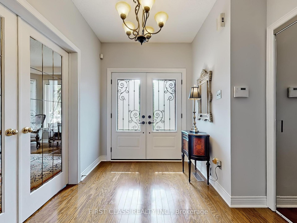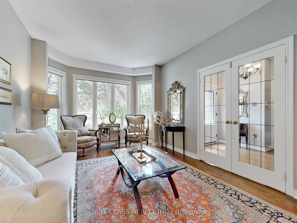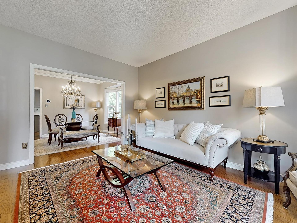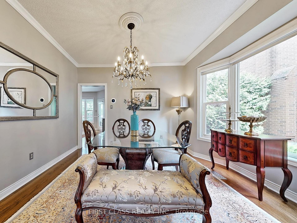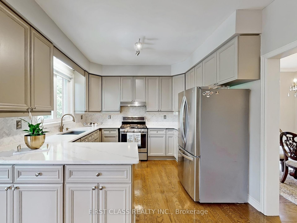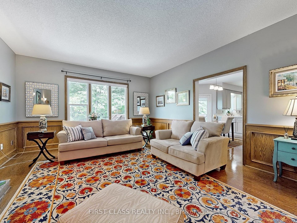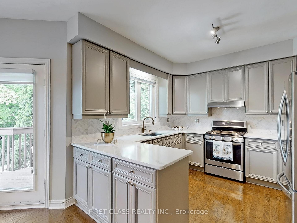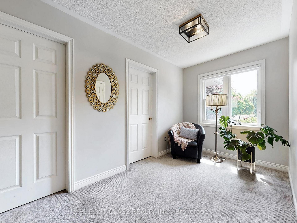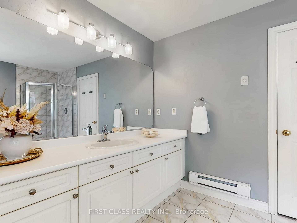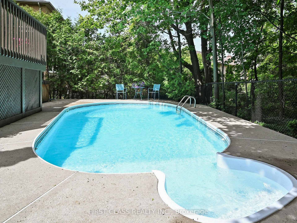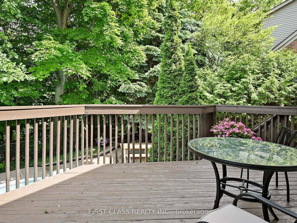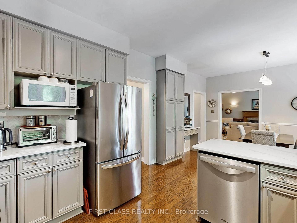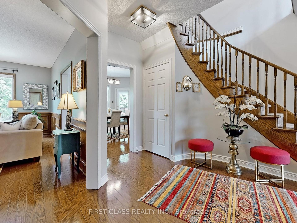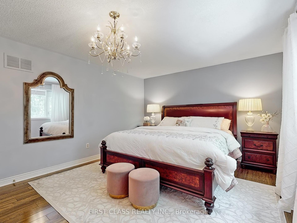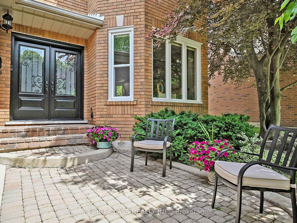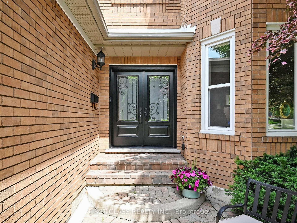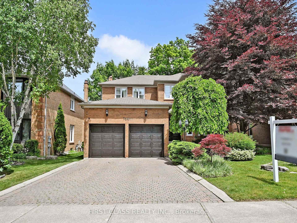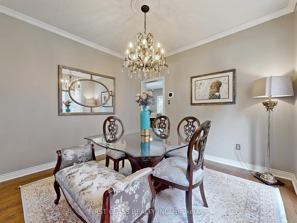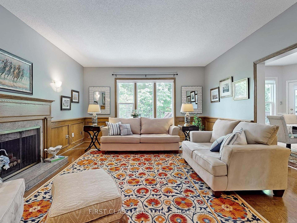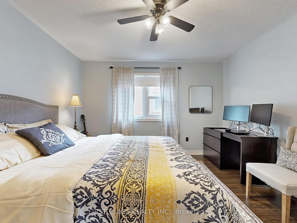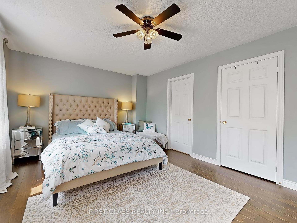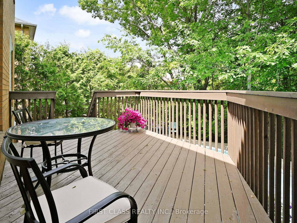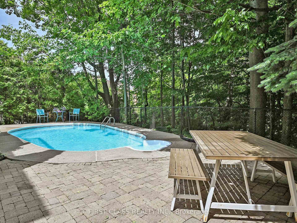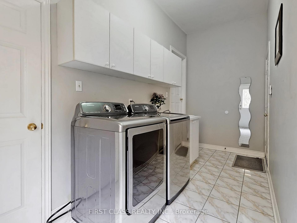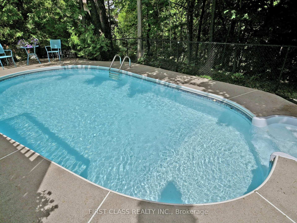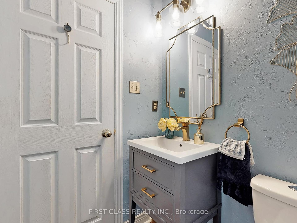$1,969,000
Available - For Sale
Listing ID: W12228764
3940 Rolling Valley Driv , Mississauga, L5L 5V9, Peel
| Generously Sized At Nearly 3,000 Sqft, This Meticulously Maintained Home Backing Onto A Mature Ravine Lot In One Of Erin Mills Most Prestigious, Family-Friendly Enclaves. Surrounded By Mature Trees And Steps From Parks, Top-Ranked Schools, Shopping, Transit, And The University Of Toronto Mississauga. This Charming Residence Boasts 4 Spacious Bedrooms, Offers The Perfect Blend Of Elegance, Functionality, And Opportunity, Inviting Main Level Features A Cozy Fireplace, 9 Ft Ceilings And Hardwood Floors Throughout The Main Floor, Large Updated Kitchen Featuring Stainless Steel Appliances And Abudndant Storage & Breakfast Area With Spectacular Forest View From The Bay Window. A Primary Bedroom With Luxurious En-Suite And Spacious Double Closets, Comes With Designer Paint Tones & Many Windows To Let The Natural Light In. A Versatile Sitting Area On The 2nd Floor. Inground Pool, Hot Tub, Interlocking Patios And Large Trees Makes This A Private Oasis In The City. The Full-Sized Unfinished Basement Offers A Blank Canvas With Endless Potential To Design And Create The Space Of Your Dreams. Thoughtfully Designed With A Highly Functional Layout, This Home Feels Even Much Larger Than Its Square Footage Suggests. Nearly $100,000 In Updates And Improvements In Recent Years. Dont Miss Your Chance To Own This Rare Gem In Erin Mills! |
| Price | $1,969,000 |
| Taxes: | $10814.22 |
| Occupancy: | Owner |
| Address: | 3940 Rolling Valley Driv , Mississauga, L5L 5V9, Peel |
| Directions/Cross Streets: | Glen Erin/Burnhamthorpe |
| Rooms: | 8 |
| Bedrooms: | 4 |
| Bedrooms +: | 0 |
| Family Room: | T |
| Basement: | Unfinished |
| Level/Floor | Room | Length(m) | Width(m) | Descriptions | |
| Room 1 | Main | Living Ro | 4.88 | 4.04 | Hardwood Floor, French Doors, Bay Window |
| Room 2 | Main | Dining Ro | 3.5 | 3.35 | Hardwood Floor, Overlooks Living, Bay Window |
| Room 3 | Main | Kitchen | 6.73 | 3.81 | Hardwood Floor, Updated, W/O To Pool |
| Room 4 | Main | Family Ro | 6.35 | 4.5 | Hardwood Floor, Wainscoting, Marble Fireplace |
| Room 5 | Second | Primary B | 5.91 | 3.9 | Laminate, 4 Pc Ensuite, Walk-In Closet(s) |
| Room 6 | Second | Bedroom 2 | 4.95 | 3.5 | Laminate, Semi Ensuite, Overlooks Frontyard |
| Room 7 | Second | Bedroom 3 | 3.95 | 3.43 | Laminate, Ceiling Fan(s), Overlooks Frontyard |
| Room 8 | Second | Bedroom 4 | 3.67 | 3.51 | Laminate, Ceiling Fan(s), Closet |
| Washroom Type | No. of Pieces | Level |
| Washroom Type 1 | 4 | Second |
| Washroom Type 2 | 2 | Main |
| Washroom Type 3 | 0 | |
| Washroom Type 4 | 0 | |
| Washroom Type 5 | 0 | |
| Washroom Type 6 | 4 | Second |
| Washroom Type 7 | 2 | Main |
| Washroom Type 8 | 0 | |
| Washroom Type 9 | 0 | |
| Washroom Type 10 | 0 |
| Total Area: | 0.00 |
| Property Type: | Detached |
| Style: | 2-Storey |
| Exterior: | Brick |
| Garage Type: | Attached |
| (Parking/)Drive: | Private |
| Drive Parking Spaces: | 4 |
| Park #1 | |
| Parking Type: | Private |
| Park #2 | |
| Parking Type: | Private |
| Pool: | Inground |
| Approximatly Square Footage: | 2500-3000 |
| Property Features: | Fenced Yard, Ravine |
| CAC Included: | N |
| Water Included: | N |
| Cabel TV Included: | N |
| Common Elements Included: | N |
| Heat Included: | N |
| Parking Included: | N |
| Condo Tax Included: | N |
| Building Insurance Included: | N |
| Fireplace/Stove: | Y |
| Heat Type: | Forced Air |
| Central Air Conditioning: | Central Air |
| Central Vac: | N |
| Laundry Level: | Syste |
| Ensuite Laundry: | F |
| Sewers: | Sewer |
$
%
Years
This calculator is for demonstration purposes only. Always consult a professional
financial advisor before making personal financial decisions.
| Although the information displayed is believed to be accurate, no warranties or representations are made of any kind. |
| FIRST CLASS REALTY INC. |
|
|

Sean Kim
Broker
Dir:
416-998-1113
Bus:
905-270-2000
Fax:
905-270-0047
| Virtual Tour | Book Showing | Email a Friend |
Jump To:
At a Glance:
| Type: | Freehold - Detached |
| Area: | Peel |
| Municipality: | Mississauga |
| Neighbourhood: | Erin Mills |
| Style: | 2-Storey |
| Tax: | $10,814.22 |
| Beds: | 4 |
| Baths: | 3 |
| Fireplace: | Y |
| Pool: | Inground |
Locatin Map:
Payment Calculator:

