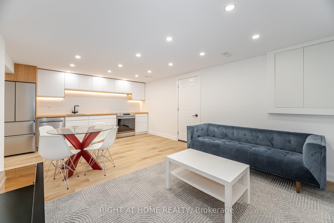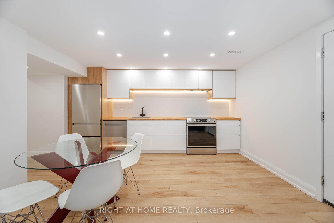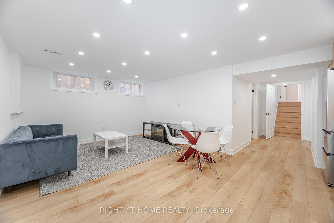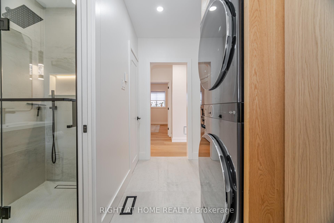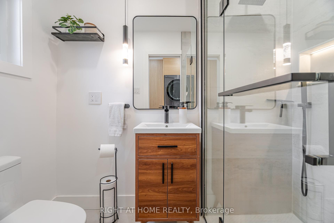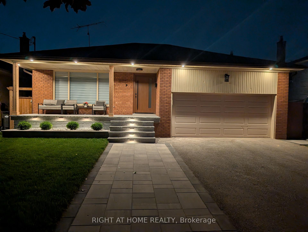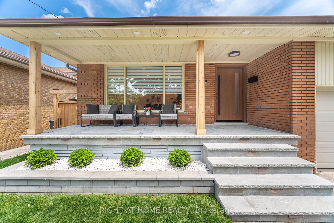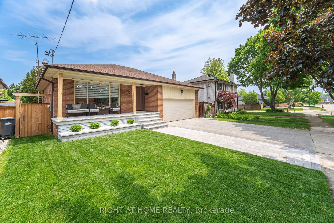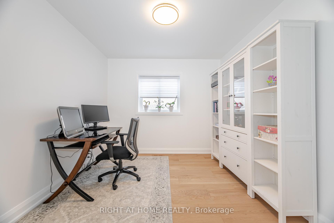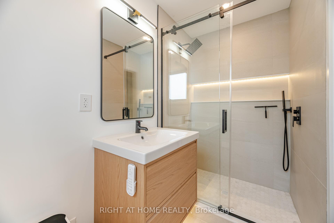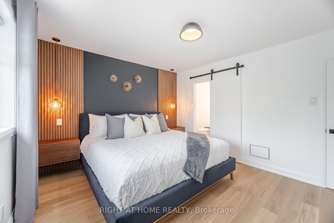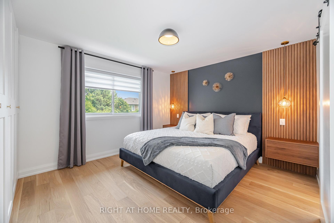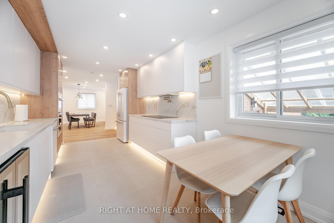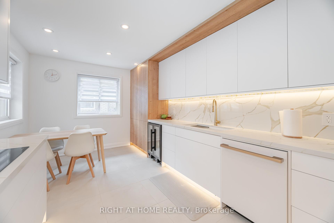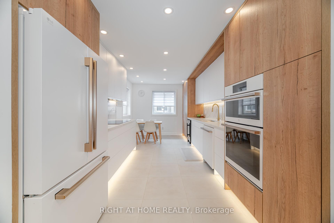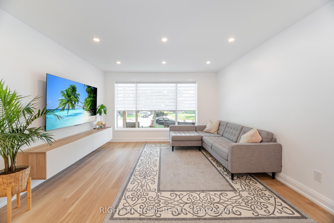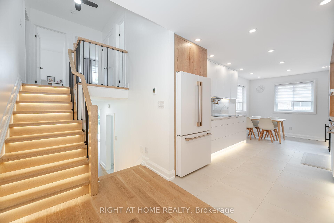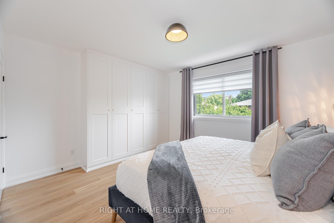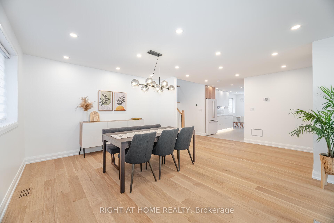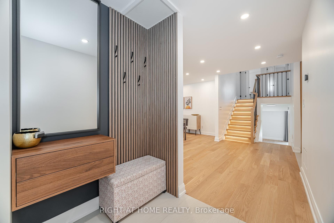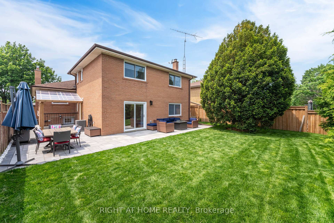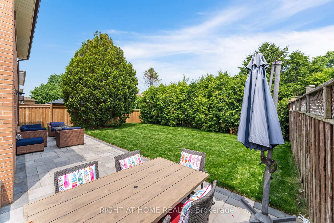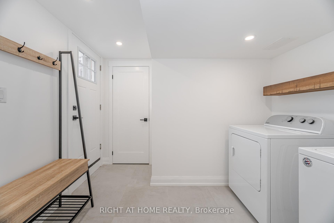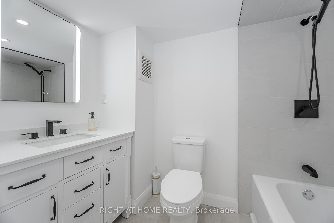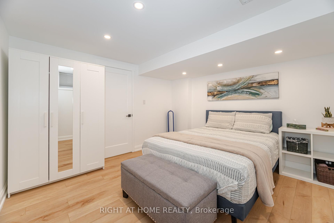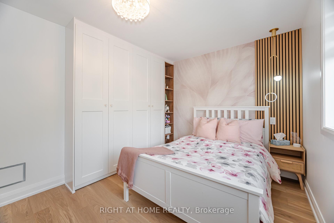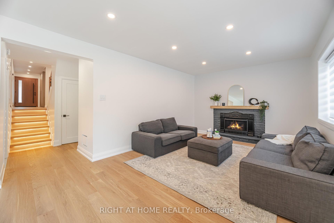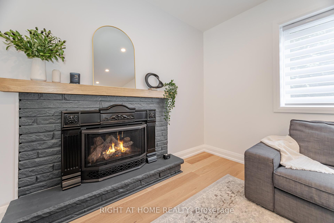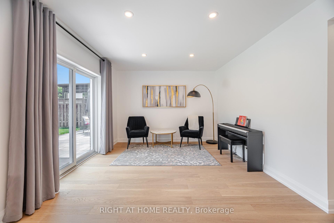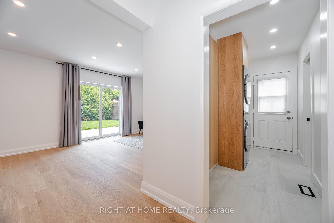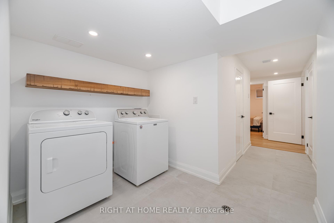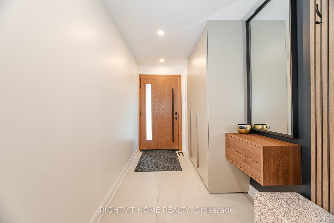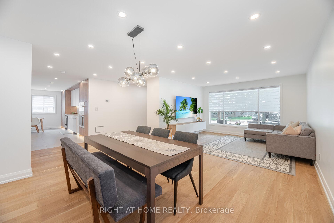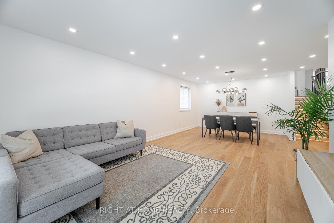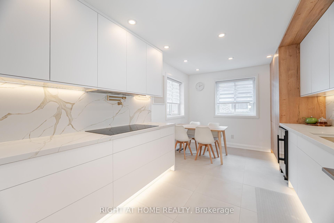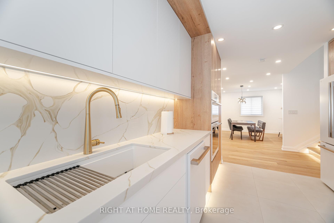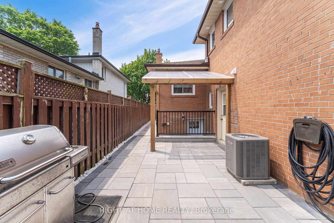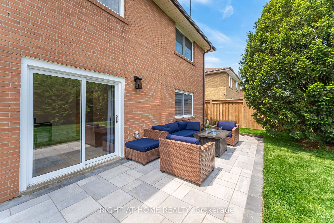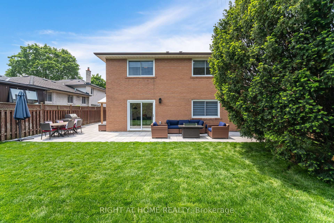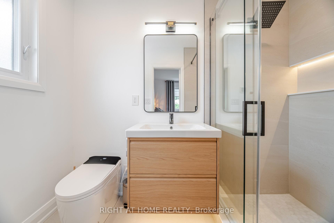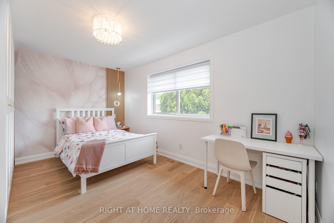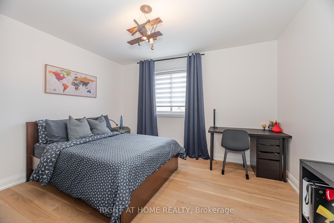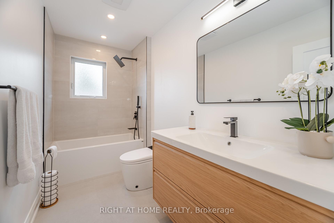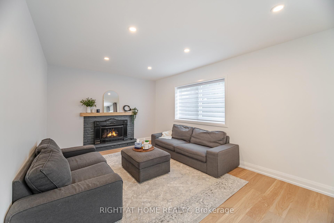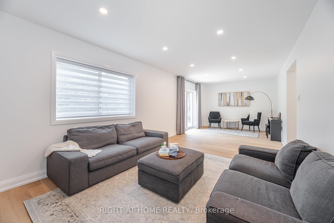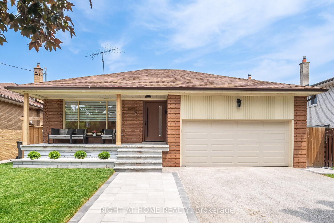Sold
Listing ID: W12210876
2053 Proverbs Driv , Mississauga, L4X 1G3, Peel
| Welcome to a home that's been updated with care, comfort, and style in mind. The heart of the house is a custom kitchen featuring LG Studio appliances, heated tile floors, and a built-in beverage centre great for cooking, gathering, or just enjoying a quiet morning coffee. All tiled areas have heated floors, so your feet stay warm year-round. The home has pot lights and sleek LED lighting throughout, creating a clean, modern vibe in every room. Engineered hardwood flooring adds warmth and durability, while the interior has been rebuilt and insulated for better comfort and efficiency. Every bathroom has been fully redone, and the main floor has a custom laundry area with a stacked washer/dryer and built-in cabinets. Downstairs, the finished basement includes a second kitchen, laundry, and bedroom perfect for in-laws, guests, or extra space to spread out. You'll also find solid wood interior doors, a brand-new oversized front door, and a private, green backyard that's ideal for relaxing or entertaining. The front veranda is finished in flagstone, and there's new interlocking in both the front and backyards. A dedicated gas line to the BBQ makes outdoor cooking super easy. Other updates include a new AC unit, a tankless water heater for hot water on demand, and a 200-amp electrical panel. This is a move-in ready home with thoughtful upgrades throughout come see it for yourself! |
| Listed Price | $1,899,999 |
| Taxes: | $7867.70 |
| Assessment Year: | 2024 |
| Occupancy: | Owner |
| Address: | 2053 Proverbs Driv , Mississauga, L4X 1G3, Peel |
| Directions/Cross Streets: | Dixie/Queensway |
| Rooms: | 15 |
| Bedrooms: | 4 |
| Bedrooms +: | 1 |
| Family Room: | T |
| Basement: | Finished wit, Apartment |
| Level/Floor | Room | Length(m) | Width(m) | Descriptions | |
| Room 1 | Main | Kitchen | Heated Floor, Quartz Counter | ||
| Room 2 | Main | Dining Ro | Hardwood Floor, Pot Lights, Combined w/Family | ||
| Room 3 | Main | Living Ro | Hardwood Floor, Pot Lights, Combined w/Dining | ||
| Room 4 | Second | Primary B | 3 Pc Ensuite, Hardwood Floor, Large Closet | ||
| Room 5 | Second | Bedroom 2 | Hardwood Floor, Large Closet, Updated | ||
| Room 6 | Second | Bedroom 3 | Hardwood Floor, Updated, Large Closet | ||
| Room 7 | Ground | Bedroom 4 | Hardwood Floor, Updated | ||
| Room 8 | Ground | Family Ro | Hardwood Floor, Gas Fireplace, Large Window | ||
| Room 9 | Ground | Laundry | Combined w/Laundry, 3 Pc Bath | ||
| Room 10 | Basement | Bedroom 5 | Vinyl Floor, Above Grade Window | ||
| Room 11 | Basement | Living Ro | Vinyl Floor, Pot Lights | ||
| Room 12 | Basement | Kitchen | Stainless Steel Appl | ||
| Room 13 | Basement | Laundry | 4 Pc Bath, Central Vacuum | ||
| Room 14 | Ground | Sitting | Open Concept, Sliding Doors |
| Washroom Type | No. of Pieces | Level |
| Washroom Type 1 | 4 | Second |
| Washroom Type 2 | 3 | Second |
| Washroom Type 3 | 3 | Ground |
| Washroom Type 4 | 4 | Basement |
| Washroom Type 5 | 0 | |
| Washroom Type 6 | 4 | Second |
| Washroom Type 7 | 3 | Second |
| Washroom Type 8 | 3 | Ground |
| Washroom Type 9 | 4 | Basement |
| Washroom Type 10 | 0 | |
| Washroom Type 11 | 4 | Second |
| Washroom Type 12 | 3 | Second |
| Washroom Type 13 | 3 | Ground |
| Washroom Type 14 | 4 | Basement |
| Washroom Type 15 | 0 |
| Total Area: | 0.00 |
| Approximatly Age: | 51-99 |
| Property Type: | Detached |
| Style: | Backsplit 4 |
| Exterior: | Brick |
| Garage Type: | Attached |
| (Parking/)Drive: | Private Do |
| Drive Parking Spaces: | 2 |
| Park #1 | |
| Parking Type: | Private Do |
| Park #2 | |
| Parking Type: | Private Do |
| Pool: | None |
| Approximatly Age: | 51-99 |
| Approximatly Square Footage: | 2000-2500 |
| CAC Included: | N |
| Water Included: | N |
| Cabel TV Included: | N |
| Common Elements Included: | N |
| Heat Included: | N |
| Parking Included: | N |
| Condo Tax Included: | N |
| Building Insurance Included: | N |
| Fireplace/Stove: | Y |
| Heat Type: | Forced Air |
| Central Air Conditioning: | Central Air |
| Central Vac: | Y |
| Laundry Level: | Syste |
| Ensuite Laundry: | F |
| Sewers: | Sewer |
| Utilities-Cable: | A |
| Utilities-Hydro: | Y |
| Although the information displayed is believed to be accurate, no warranties or representations are made of any kind. |
| RIGHT AT HOME REALTY |
|
|

Sean Kim
Broker
Dir:
416-998-1113
Bus:
905-270-2000
Fax:
905-270-0047
| Virtual Tour | Email a Friend |
Jump To:
At a Glance:
| Type: | Freehold - Detached |
| Area: | Peel |
| Municipality: | Mississauga |
| Neighbourhood: | Lakeview |
| Style: | Backsplit 4 |
| Approximate Age: | 51-99 |
| Tax: | $7,867.7 |
| Beds: | 4+1 |
| Baths: | 4 |
| Fireplace: | Y |
| Pool: | None |
Locatin Map:

